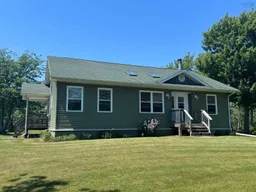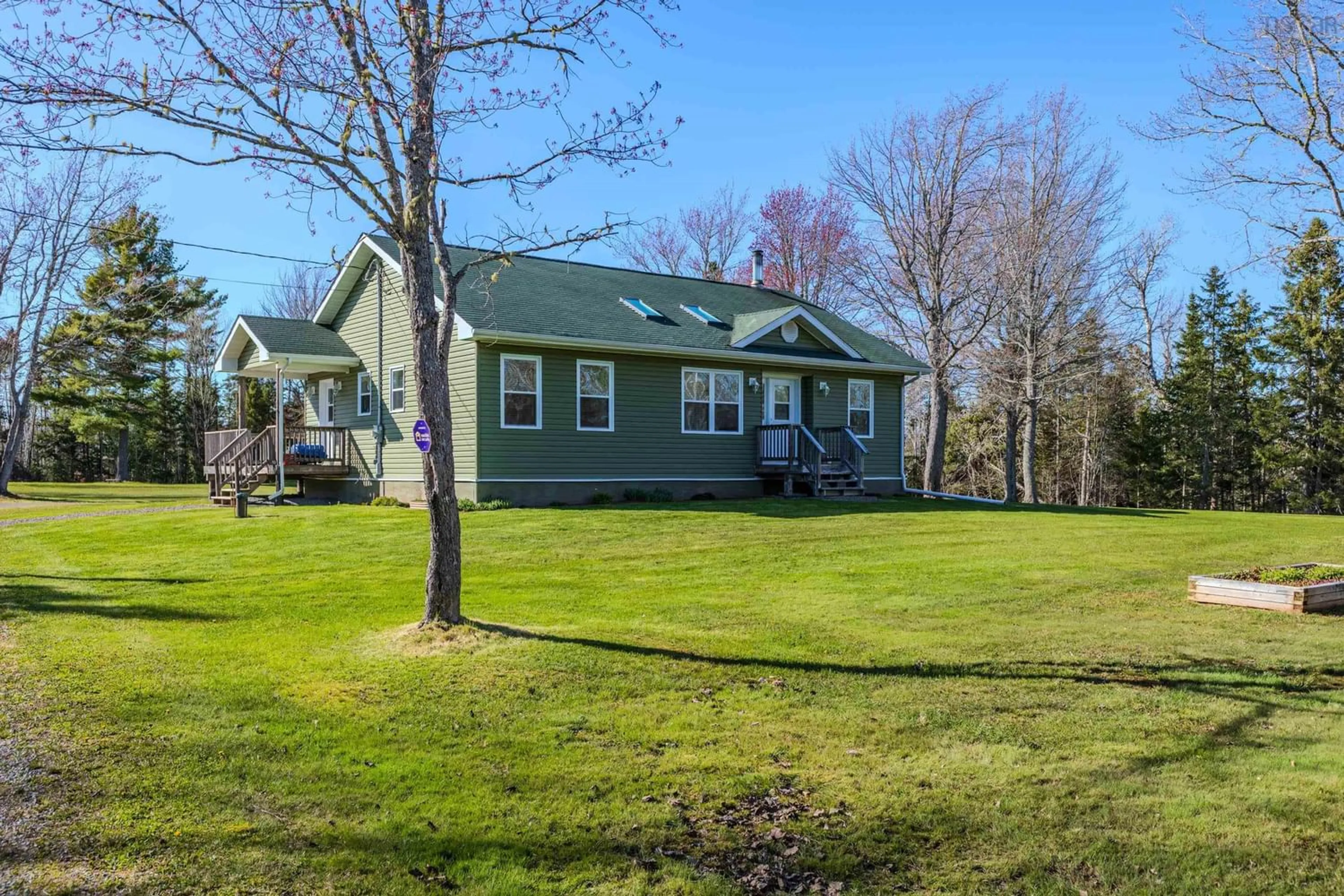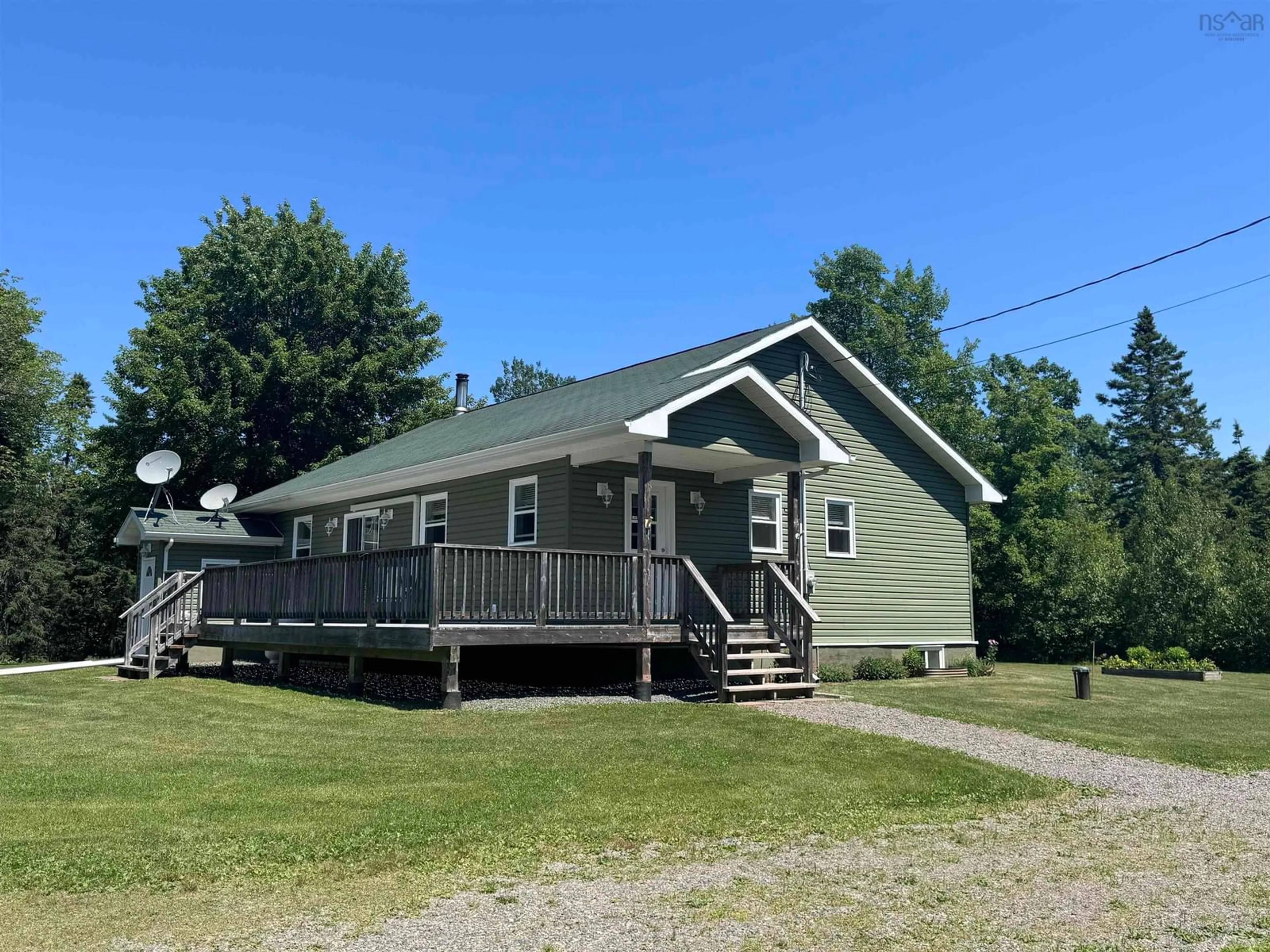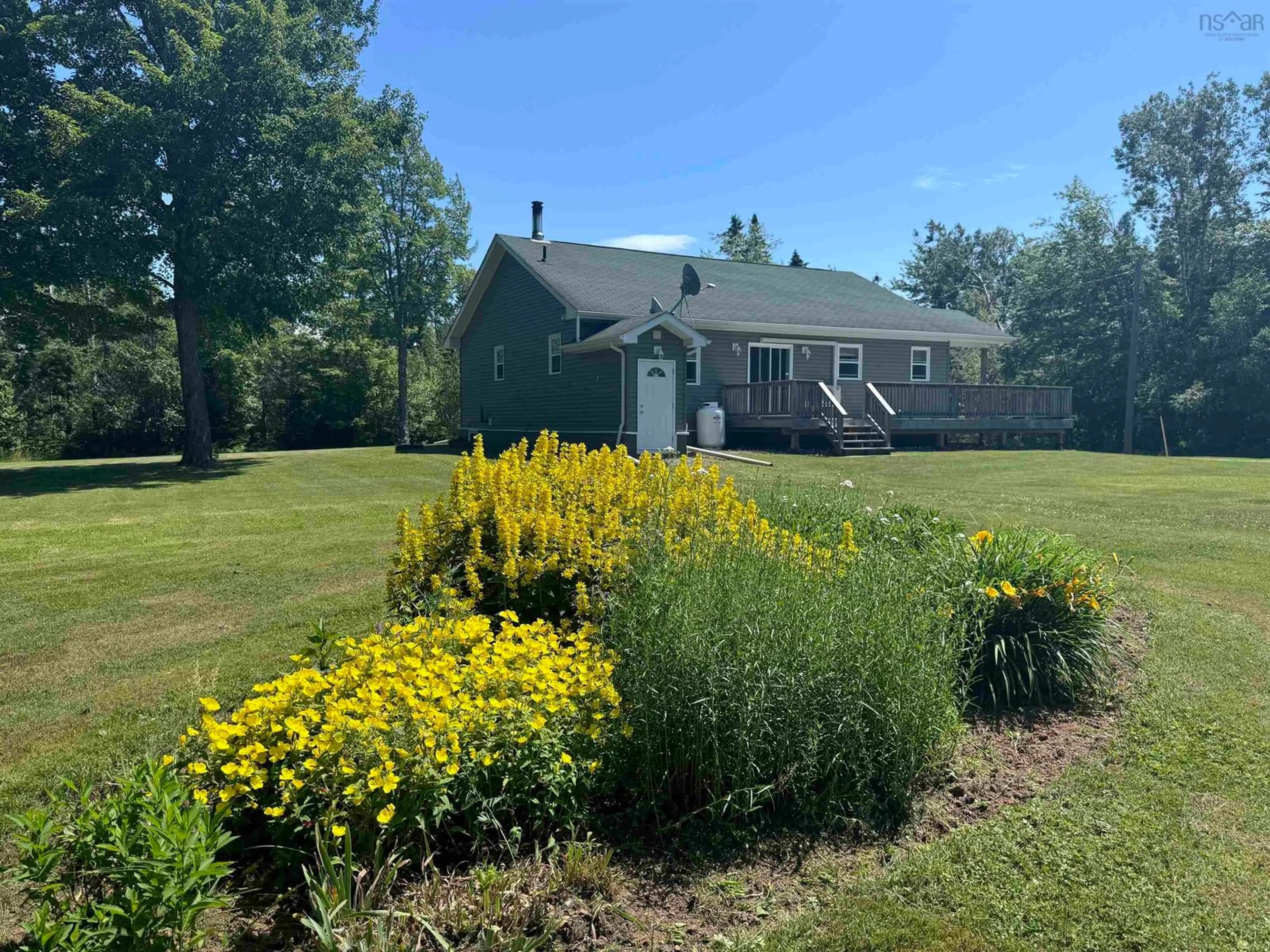537 Wallace River West Rd, Wallace, Nova Scotia B0K 1Y0
Contact us about this property
Highlights
Estimated ValueThis is the price Wahi expects this property to sell for.
The calculation is powered by our Instant Home Value Estimate, which uses current market and property price trends to estimate your home’s value with a 90% accuracy rate.$433,000*
Price/Sqft$304/sqft
Days On Market74 days
Est. Mortgage$1,795/mth
Tax Amount ()-
Description
Calling Nature lovers! Trails, beaches, golf courses and marinas all within a short distance! Biking and walking enthusiasts can enjoy access next door to the trans Canada trail. Additionally only 14 mins approx to the new hospital in Pugwash recently opened! This beautifully constructed 3 bedroom home features solid ash cabinetry and flooring, creating a warm and inviting atmosphere. Enjoy the practicality of a propane stove in a spacious kitchen with solid ash cabinets, large island, pantry with solid wood drawers and the security of the option for a generator with a wired in panel. The property’s efficient heating system, ample storage, and thoughtful layout make it a comfortable and functional living space. Plus the sellers are throwing in a full 200 gallon tank of oil for the buyer of this home!! With a spacious lot, well-maintained systems, and a peaceful setting, this home offers both convenience and tranquility. Additional features: 2x8 framing, R28 insulation, 5/8" tongue and groove sheathing, asphalt shingles - 12,000 BTU heat pump (2 years old), Benjamin oil-wood combo furnace (serviced yearly), electric hot water heater - Generator panel wired, water system for iron removal, 200 AMP service - The basement is Dry and warm with R28 insulation, in-floor heat and Walkout basement access and ready for your future designs! Don’t miss the opportunity to own this charming property in the desirable Wallace area.
Property Details
Interior
Features
Main Floor Floor
Laundry
7 x 8.5Kitchen
14.1 x 10.5Bedroom
16.1 x 9.6Primary Bedroom
13 x 16.8Exterior
Parking
Garage spaces -
Garage type -
Total parking spaces 2
Property History
 50
50


