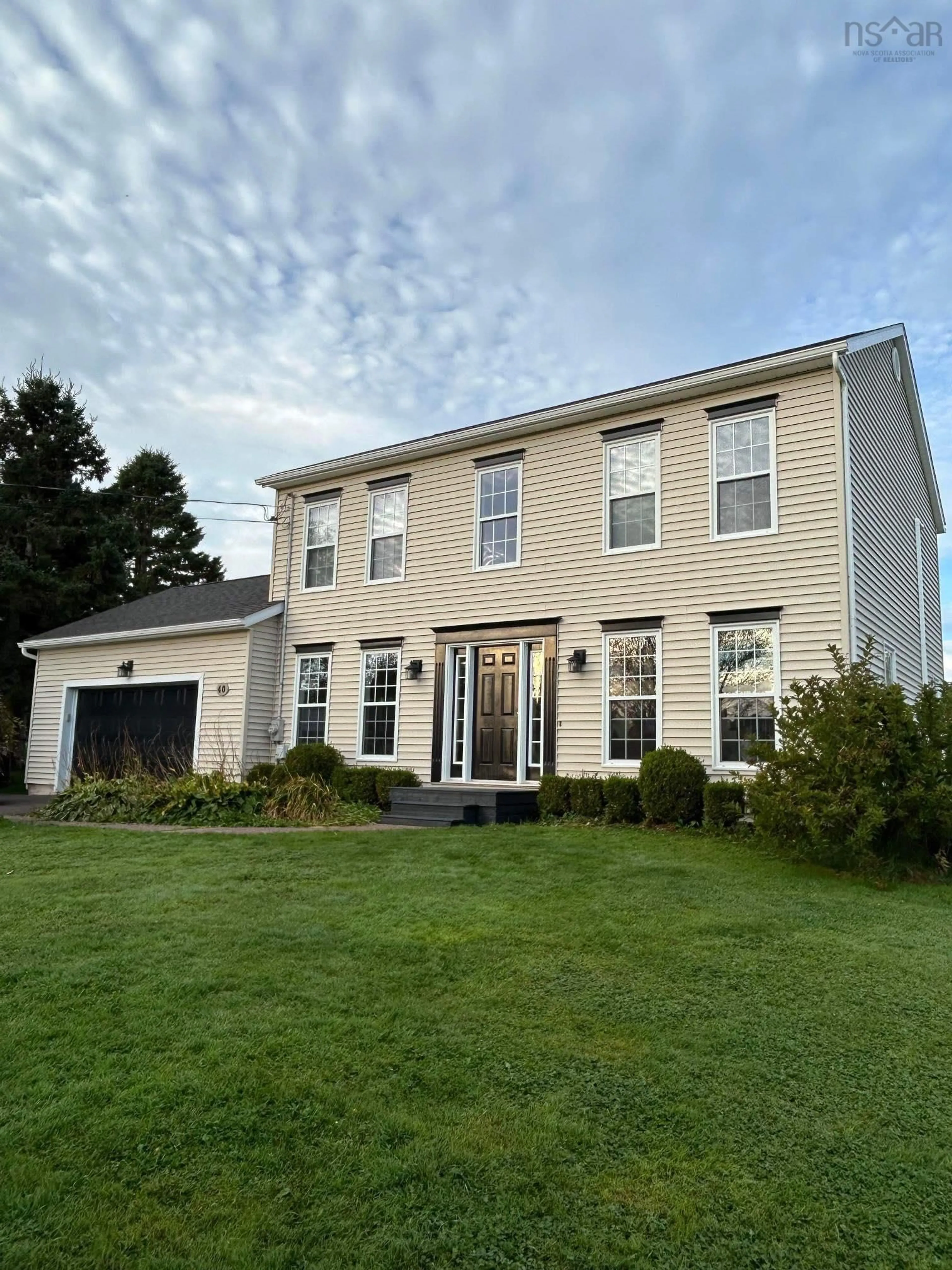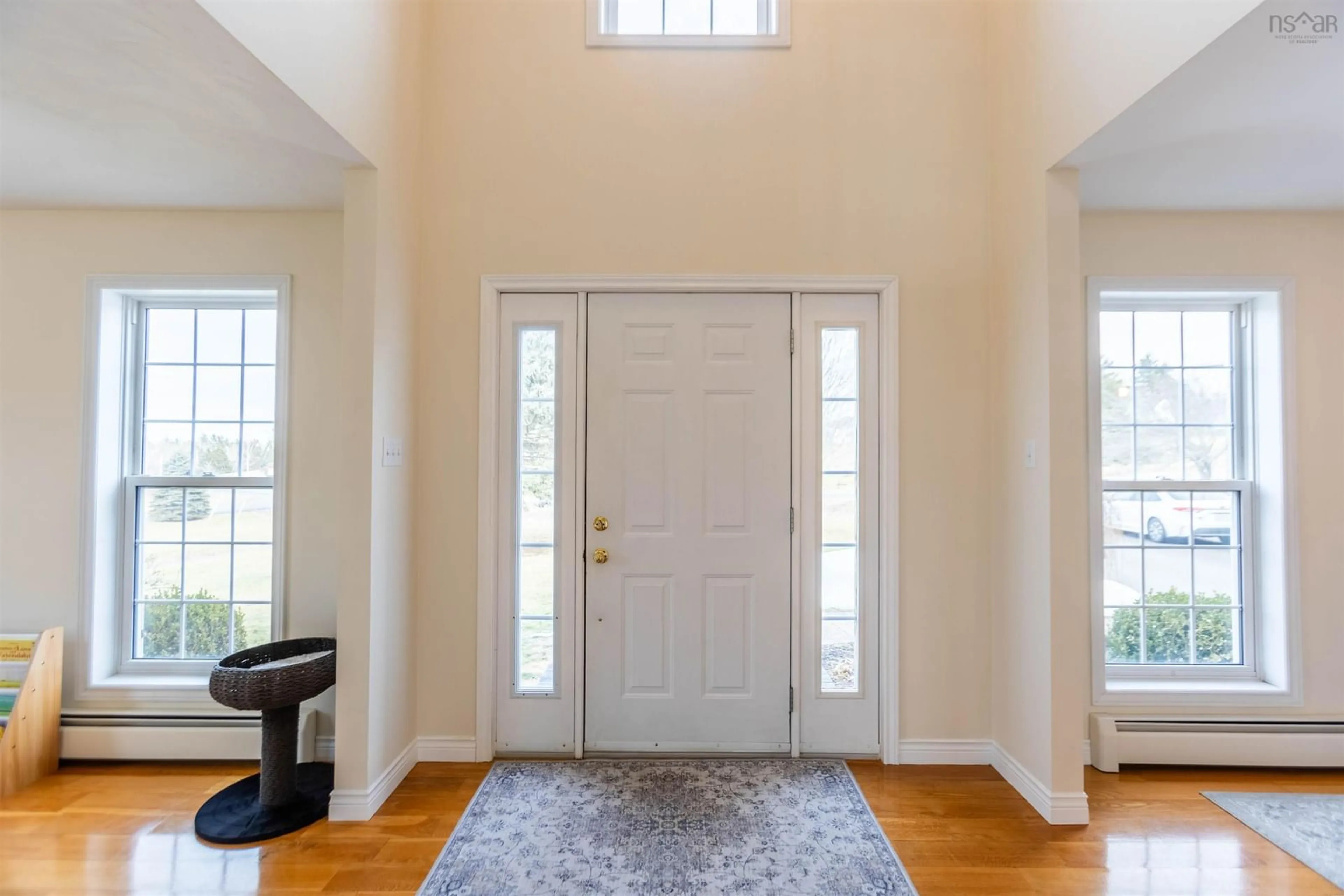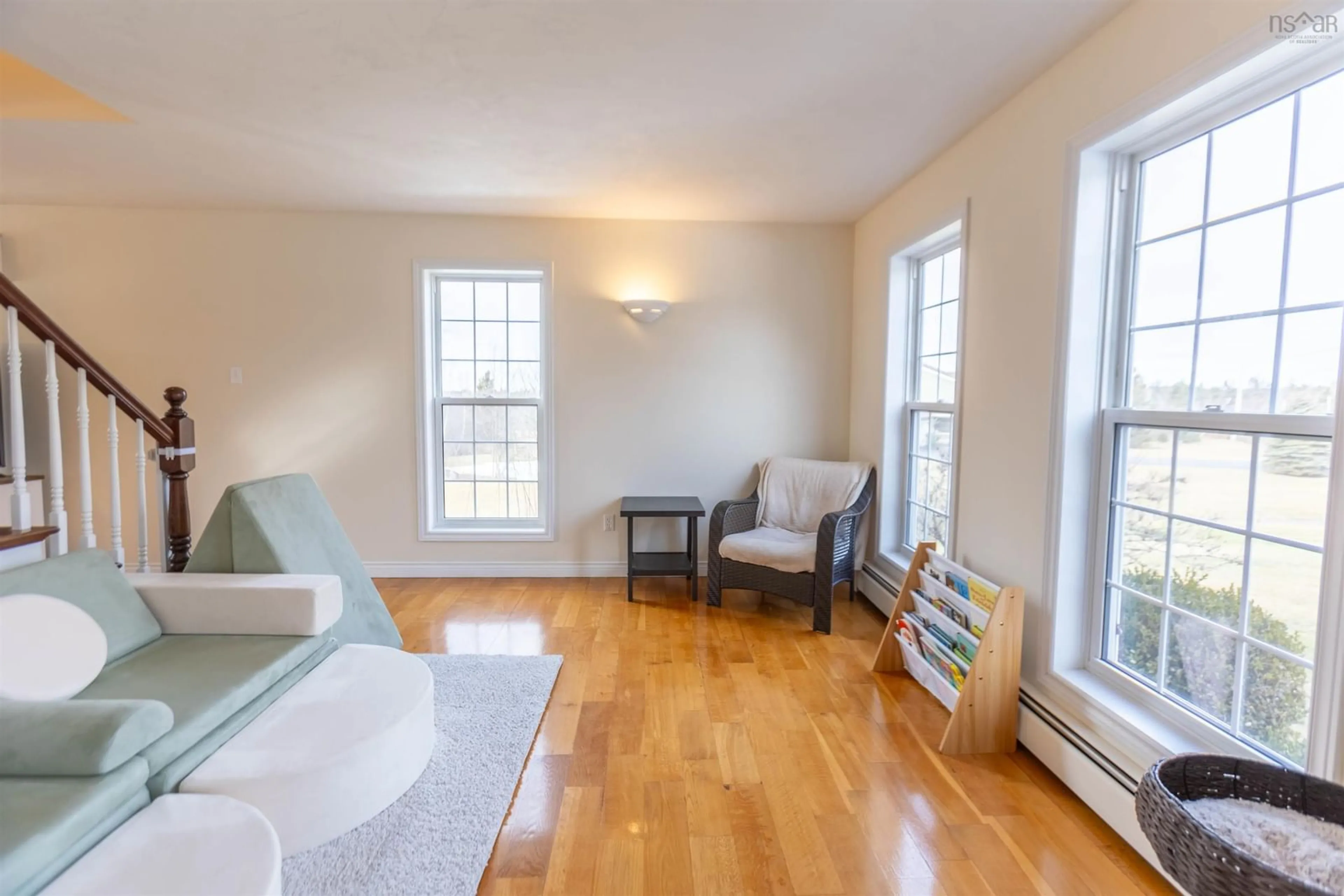40 Gosling Glen&, East Amherst, Nova Scotia B4H 3Y2
Contact us about this property
Highlights
Estimated ValueThis is the price Wahi expects this property to sell for.
The calculation is powered by our Instant Home Value Estimate, which uses current market and property price trends to estimate your home’s value with a 90% accuracy rate.$468,000*
Price/Sqft$238/sqft
Days On Market51 days
Est. Mortgage$2,362/mth
Tax Amount ()-
Description
This captivating country home, nestled in a serene subdivision just outside town, offers the tranquil ambiance you've always desired. Situated on a sprawling 1.7-acre property, this residence boasts a charming 3-bedroom, 2.5-bathroom home with abundant living space throughout. Outside, you'll discover ample space for gardening, relaxation, and communing with nature across the acreage. A picturesque pond, fed by the well system, adds to the property's allure and showcases the health of the water source. A quaint garden shed provides storage for tools, while a perfectly-sized patio overlooks the scenic landscape and pond. Upon entering through the front doors, you're greeted by a spacious foyer with a vaulted ceiling that bathes the area in natural light. To the right, a cozy front den awaits, ideal for an office setup or quiet reading nook. Continuing towards the rear of the home, a generous living room offers views of the stunning backyard and seamlessly connects to the well-appointed galley-style kitchen. A door from the kitchen leads to the patio, facilitating effortless indoor-outdoor flow for relaxation. Adjacent to the kitchen, you'll find a convenient main floor half bath, laundry room, and access to the large attached one-car garage. Completing the main level is a delightful living room, perfect for hosting family gatherings. Upstairs, a full main bathroom serves three bedrooms, including the expansive primary bedroom featuring a full-size walk-through closet that leads to a luxurious ensuite bathroom. Descending to the basement, you'll discover a spacious rec room, providing ample space for leisurely activities with family or entertaining guests. This exceptional home has undergone numerous updates in recent years, including a new roof in 2019, fresh paint in 2024, a new propane boiler and two mini-split heat pumps in 2022, and renovations to the second-floor bathrooms, among others. Combining timeless charm with modern comforts, this residence
Property Details
Interior
Features
Main Floor Floor
Laundry
8 x 7Bath 1
Kitchen
20 x 8.5Living Room
17 x 12.5Exterior
Parking
Garage spaces 1
Garage type -
Other parking spaces 2
Total parking spaces 3
Property History
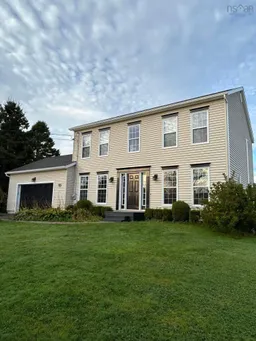 47
47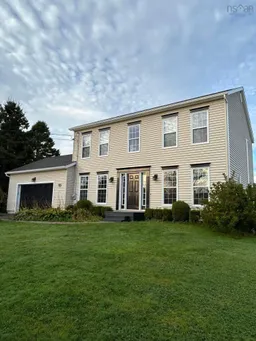 47
47
