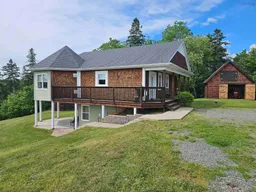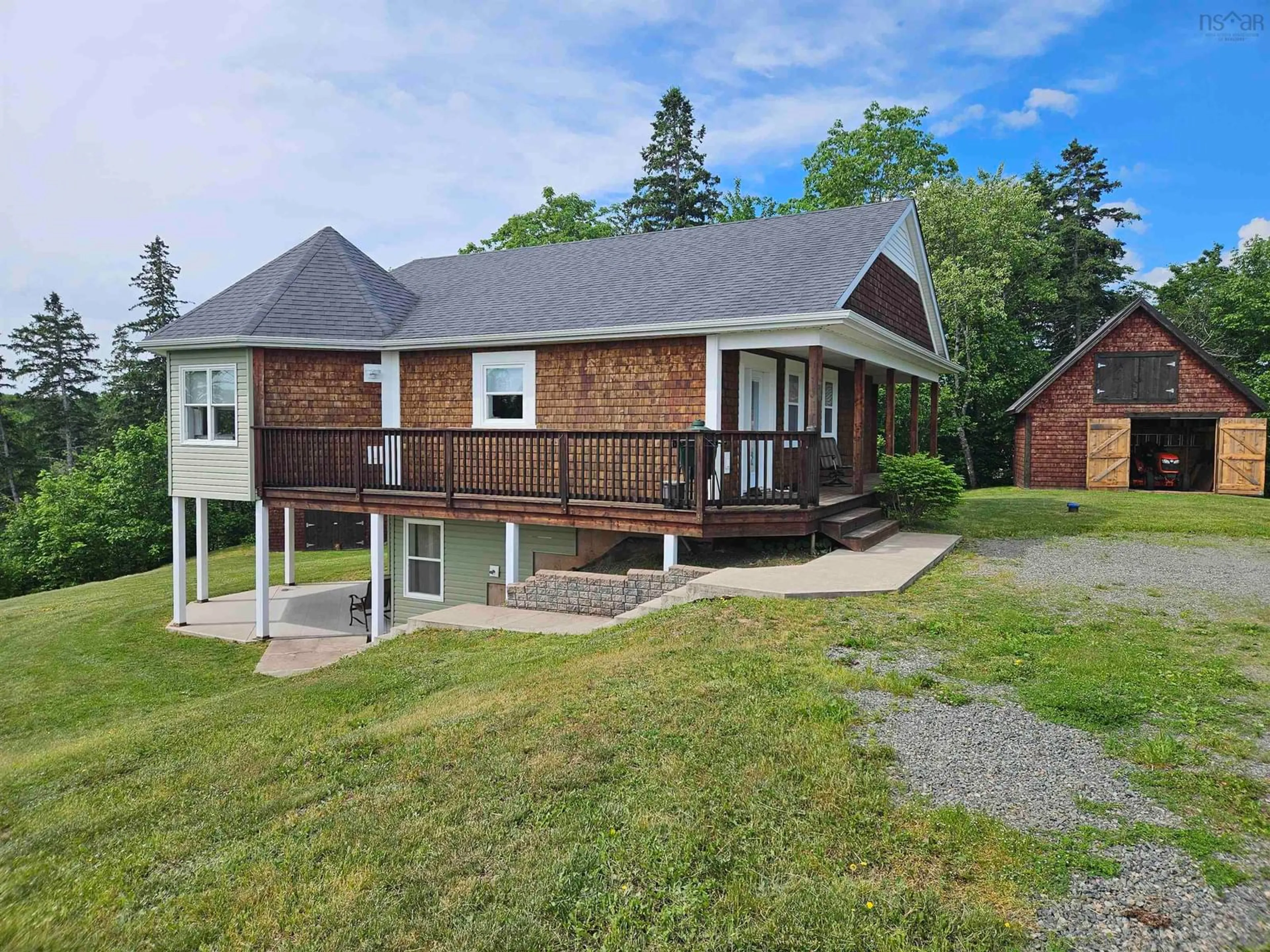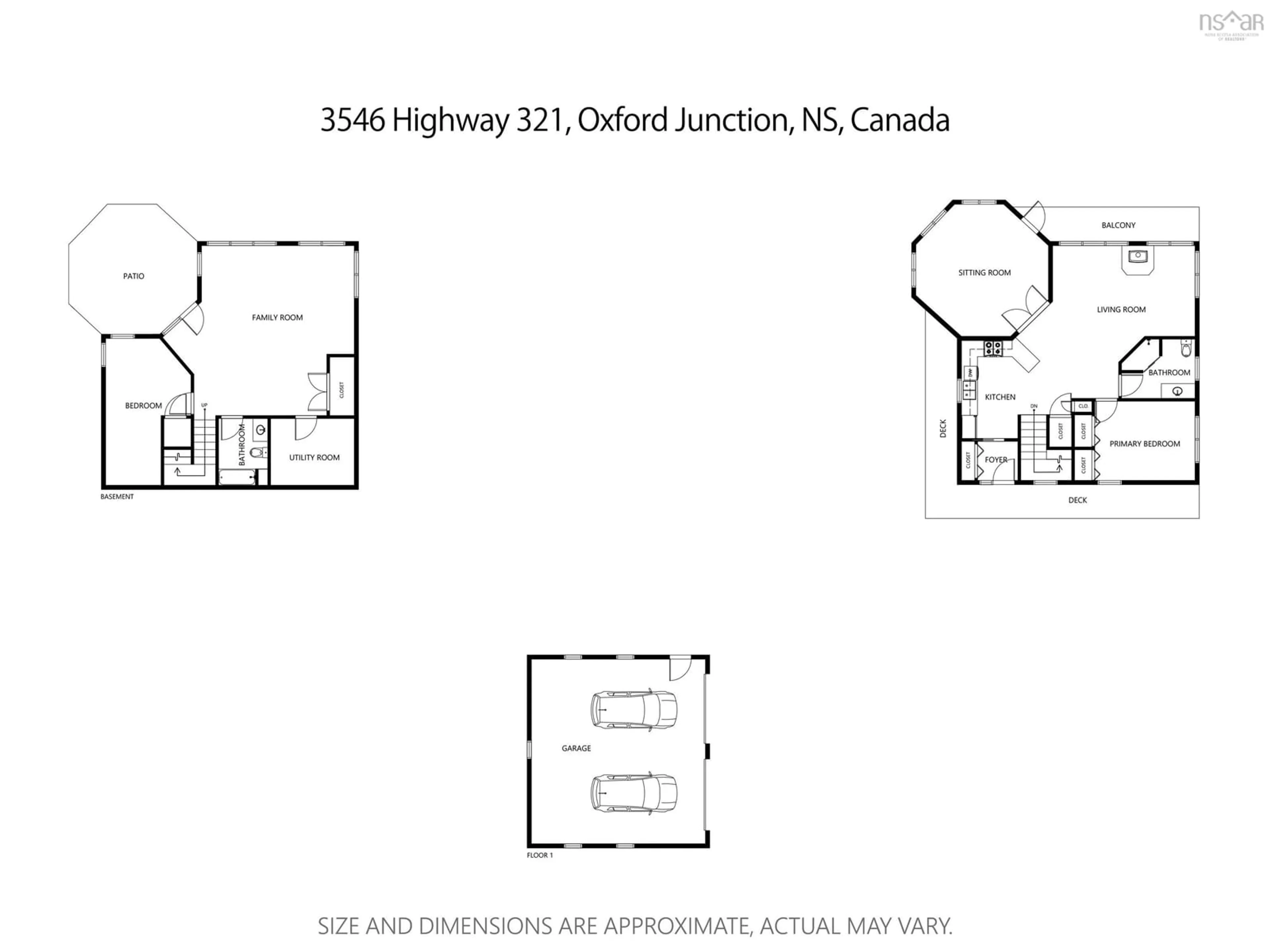3546 Hwy#321 Hwy, Oxford Junction, Nova Scotia B0M 1P0
Contact us about this property
Highlights
Estimated ValueThis is the price Wahi expects this property to sell for.
The calculation is powered by our Instant Home Value Estimate, which uses current market and property price trends to estimate your home’s value with a 90% accuracy rate.$523,000*
Price/Sqft$243/sqft
Days On Market45 days
Est. Mortgage$2,362/mth
Tax Amount ()-
Description
This is a beautiful home, plain and simple - she is an absolute beauty! So many features here that it is hard to know where to start - so buckle up and let's go! Sitting on a spacious 3 acre elevated lot with beautiful views off the back side of the home, and set back off the road to maximize privacy - and this is just the beginning. We also feature approximately 400 feet of frontage on the beautiful River Philip - one of Nova Scotia's best salmon rivers, and an excellent river for canoes and kayaks. There is a 24 x 25 two car garage - wired with 100amp panel, as well as two additional outbuildings that are 18 x 12 each - perfect for storing toys, wood, and supplies. And while we're still outside, we have 445 sq.ft. of decking PLUS a 252 sq.ft. concrete patio off the lower level family room space. Now let's go inside for a talk... Walking in the front door to the foyer you have ample closets for coats and boots and enter through into the well appointed kitchen - which is wide open through the dining area into the living room. Fantastic open concept with excellent sight lines. There are double doors off this space into the great room (or is it a potential bedroom?) which overlooks the river below, and features a walk out to a back balcony. This level also contains the main bath and the large primary bedroom with large double closets. Down to the lower level we go where you enter immediately into the massive family room, which also opens out to the concrete patio. Off this space is bedroom two, easy potential for yet another bedroom, another full bath, laundry space, and the utility room. This home has a truly incredible layout, you will love it! Additional features include programmable radiant time of day heating, a wood stove and a mini split heat pump (both new in 2020), and central vac. Smoke free and pet free, neat, clean and tidy - this home shows beautifully. Don't miss it!
Property Details
Interior
Features
Main Floor Floor
Foyer
5.9 x 5.10Kitchen
11.8 x 13.9Living Room
21 x 12OTHER
17.8 x 17.6Exterior
Features
Parking
Garage spaces 2
Garage type -
Other parking spaces 0
Total parking spaces 2
Property History
 42
42

