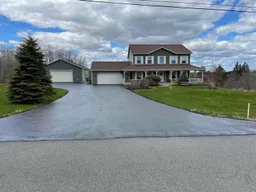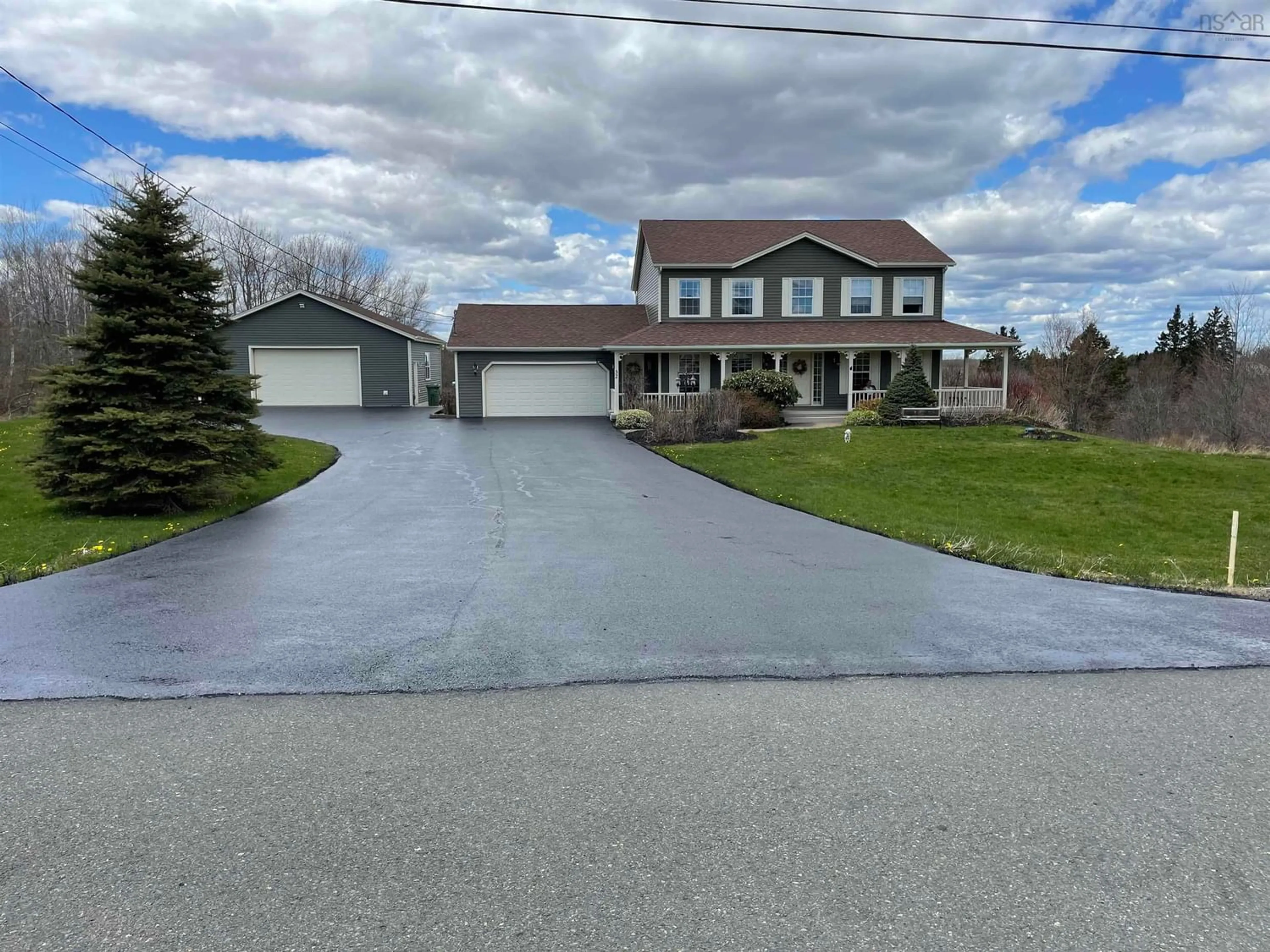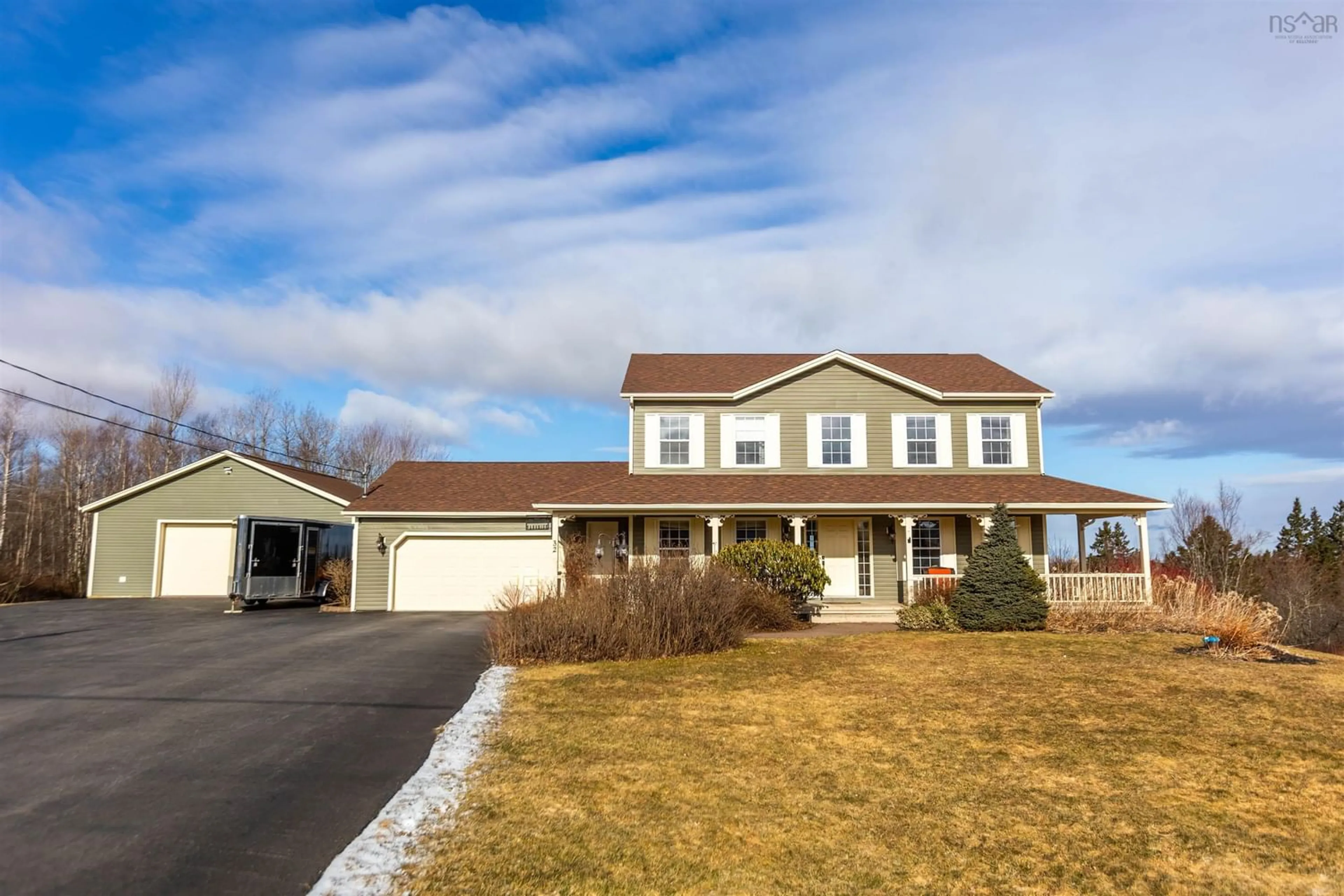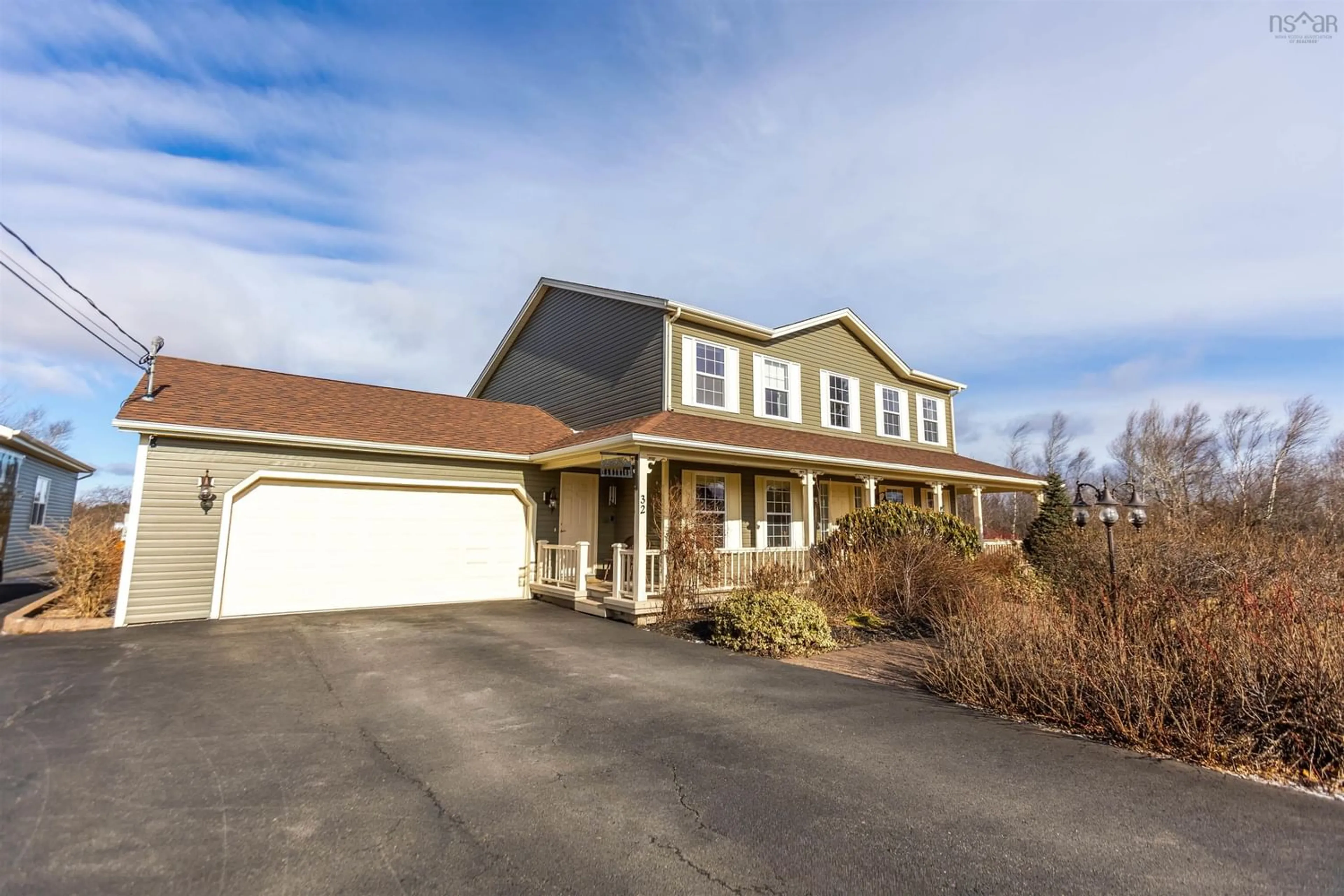32 Gosling Glen&, Amherst, Nova Scotia B4H 3Y2
Contact us about this property
Highlights
Estimated ValueThis is the price Wahi expects this property to sell for.
The calculation is powered by our Instant Home Value Estimate, which uses current market and property price trends to estimate your home’s value with a 90% accuracy rate.$609,000*
Price/Sqft$207/sqft
Days On Market128 days
Est. Mortgage$2,916/mth
Tax Amount ()-
Description
Nestled on a sprawling 2-acre lot, this exquisite 4-bedroom executive residence boasts abundant exterior space perfectly complementing its inviting interior. Outside, a vast driveway provides ample parking for vehicles and recreational gear, while a charming covered front patio greets guests. Around back, a spacious patio extends from the double garage to the patio door, creating an ideal setting for entertaining. Additionally, a sizable 32x36 ICF detached garage, fully wired and equipped with a ductless heat pump, offers versatile functionality. Step inside to discover a sunlit interior accentuating the warmth of hardwood floors and generous living spaces. The main floor features a versatile front den/office, a formal living room leading to the dining area, and a large kitchen adorned with tiled counters and modern white cabinetry. A cozy nook accommodates casual dining, while a second living room, complete with a propane fireplace, offers a relaxed ambiance. Conveniently, a back door leads to the patio, perfect for summer barbecues. Completing the main level are a half bath and a separate laundry room with access to the attached two-car garage. Upstairs, two equally spacious bedrooms with ample closets share a full bathroom, while the expansive primary suite boasts a walk-in closet and ensuite bathroom. Downstairs, the basement features a fourth bedroom currently utilized as a home gym, a sizable rec room, and a large storage room roughed in for a future washroom. Situated in one of the area's most coveted neighborhoods, this residence presents an unparalleled opportunity. Don't miss out – schedule your viewing today!
Property Details
Interior
Features
Main Floor Floor
Family Room
15 x 13.3Dining Room
13.2 x 11.2Living Room
13.3 x 11Kitchen
19.2 x 13.3Exterior
Features
Parking
Garage spaces 2
Garage type -
Other parking spaces 2
Total parking spaces 4
Property History
 50
50


