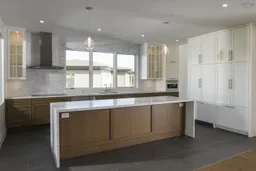245 Harbourside Dr, Fox Harbour, Nova Scotia B0K 1Y0
In the same building:
-
•
•
•
•
Terminated
•
•
•
•
Contact us about this property
Highlights
Estimated ValueThis is the price Wahi expects this property to sell for.
The calculation is powered by our Instant Home Value Estimate, which uses current market and property price trends to estimate your home’s value with a 90% accuracy rate.Login to view
Price/SqftLogin to view
Est. MortgageLogin to view
Maintenance feesLogin to view
Tax Amount ()Login to view
Description
Signup or login to view
Property Details
Signup or login to view
Interior
Signup or login to view
Features
Heating: Fireplace(s), Heat Pump, In Floor, Radiant
Central Vacuum
Cooling: Ducted Cooling
Basement: Crawl Space
Exterior
Signup or login to view
Parking
Garage spaces 2
Garage type -
Other parking spaces 0
Total parking spaces 2
Condo Details
Signup or login to view
Property History
Date unavailable
Expired
Stayed 310 days on market 27Listing by nsar®
27Listing by nsar®
 27
27Property listed by Coldwell Banker Maritime Realty, Brokerage

Interested in this property?Get in touch to get the inside scoop.
