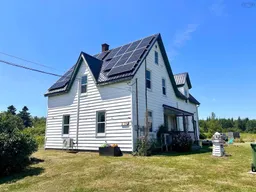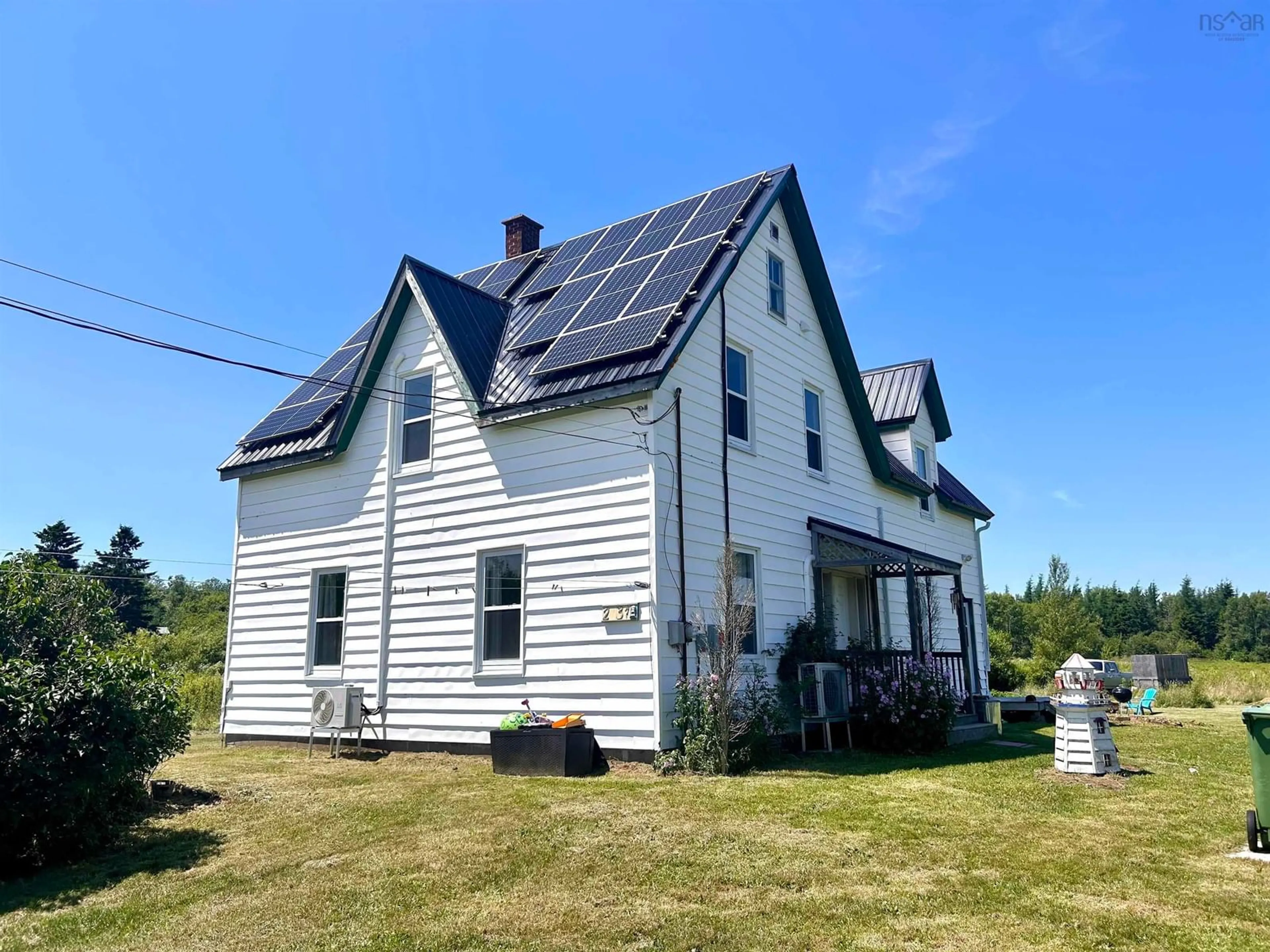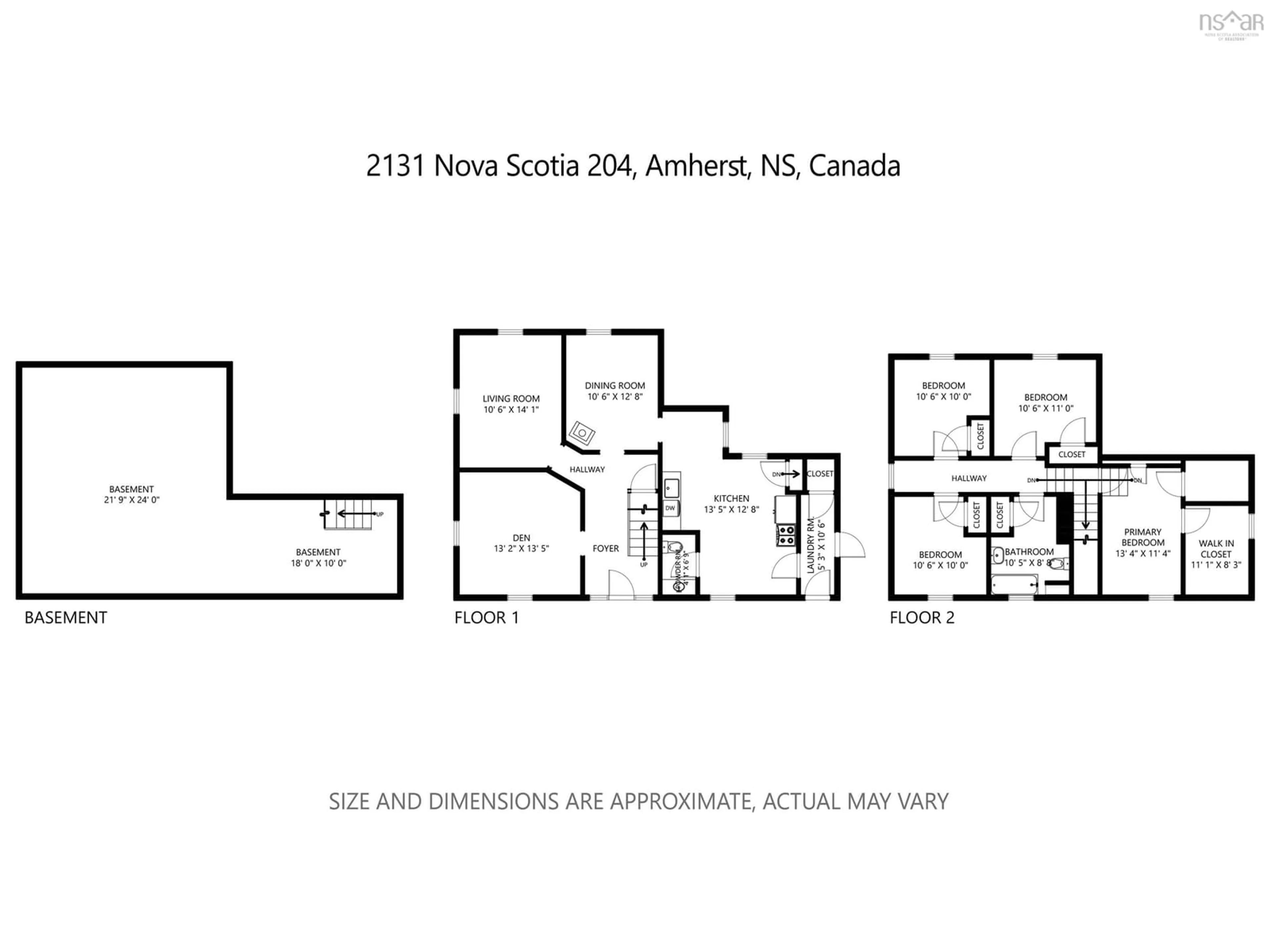2131 204 Hwy, Salem, Nova Scotia B4H 3Y1
Contact us about this property
Highlights
Estimated ValueThis is the price Wahi expects this property to sell for.
The calculation is powered by our Instant Home Value Estimate, which uses current market and property price trends to estimate your home’s value with a 90% accuracy rate.$288,000*
Price/Sqft$135/sqft
Days On Market16 days
Est. Mortgage$1,159/mth
Tax Amount ()-
Description
Ever dreamed of owning a classic country farmhouse but hesitated due to efficiency concerns or a desire for a self-sufficient lifestyle? If so, this NET ZERO country charmer could be your perfect match! Just minutes from Amherst's amenities, nestled back off the main road on a spacious 1.19-acre parcel, this home has undergone extensive updates with efficiency as a top priority. The home was levelled and the basement spray-insulated, followed by the installation of a new metal roof under a 10.1 KW solar system! Imagine living without a power bill and even earning from surplus power generation! The spacious main level features a bright den off the foyer, good-sized living room, formal dining area with a wood stove, a country kitchen with ample storage, a half bath, and laundry in the back porch. Upstairs, discover three generously sized guest bedrooms, an updated full bath, and a large primary bedroom with its very own walk-in closet overlooking the backyard! Explore the multimedia link for a 3D tour and call, text, or email today! Hot-tub and vintage 30hp tractor are negotiable!
Property Details
Interior
Features
Main Floor Floor
Foyer
5 x 14.5Living Room
13 x 13Den/Office
10.7 x 13Dining Room
10.5 x 12Exterior
Parking
Garage spaces -
Garage type -
Total parking spaces 1
Property History
 47
47

