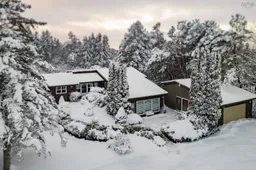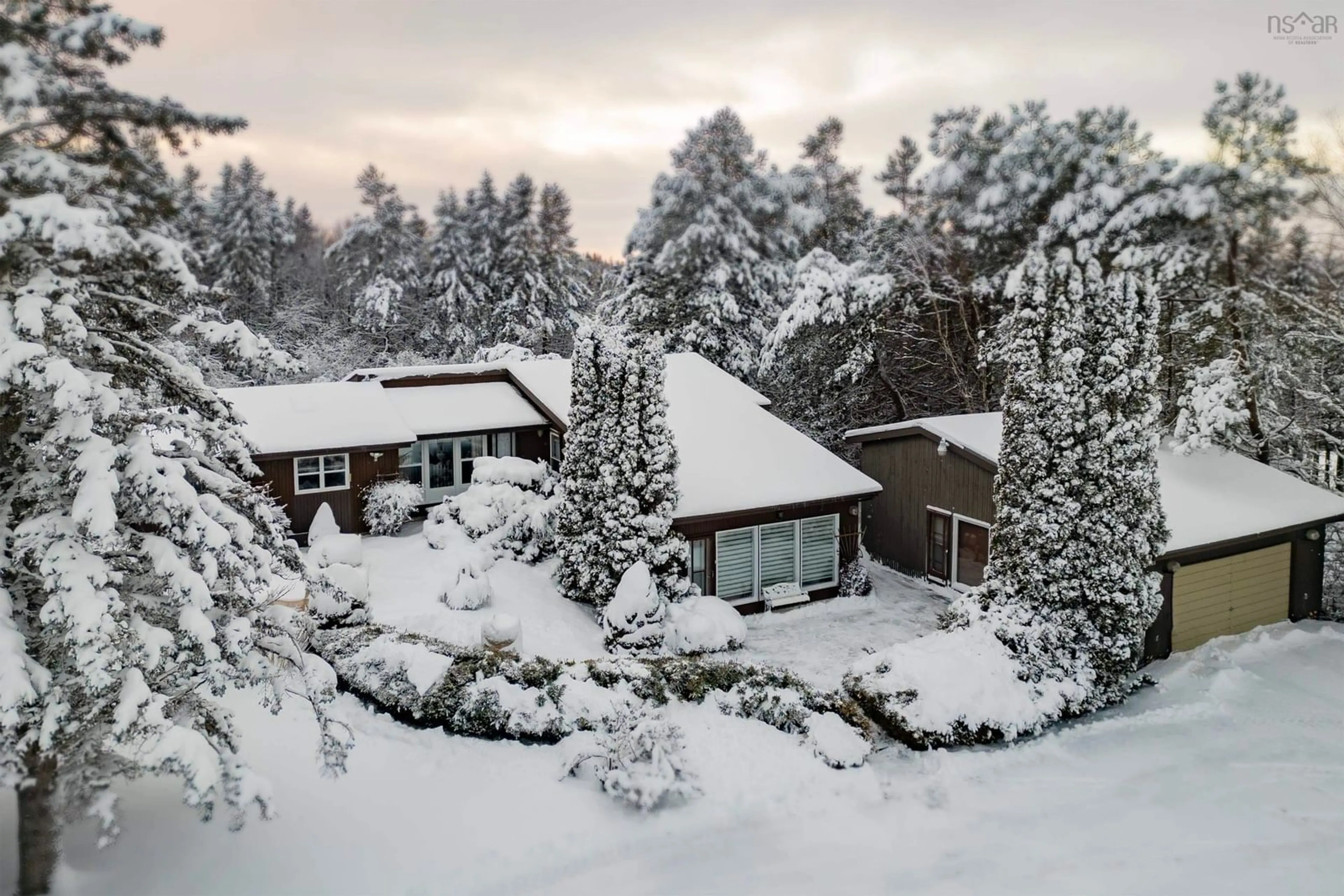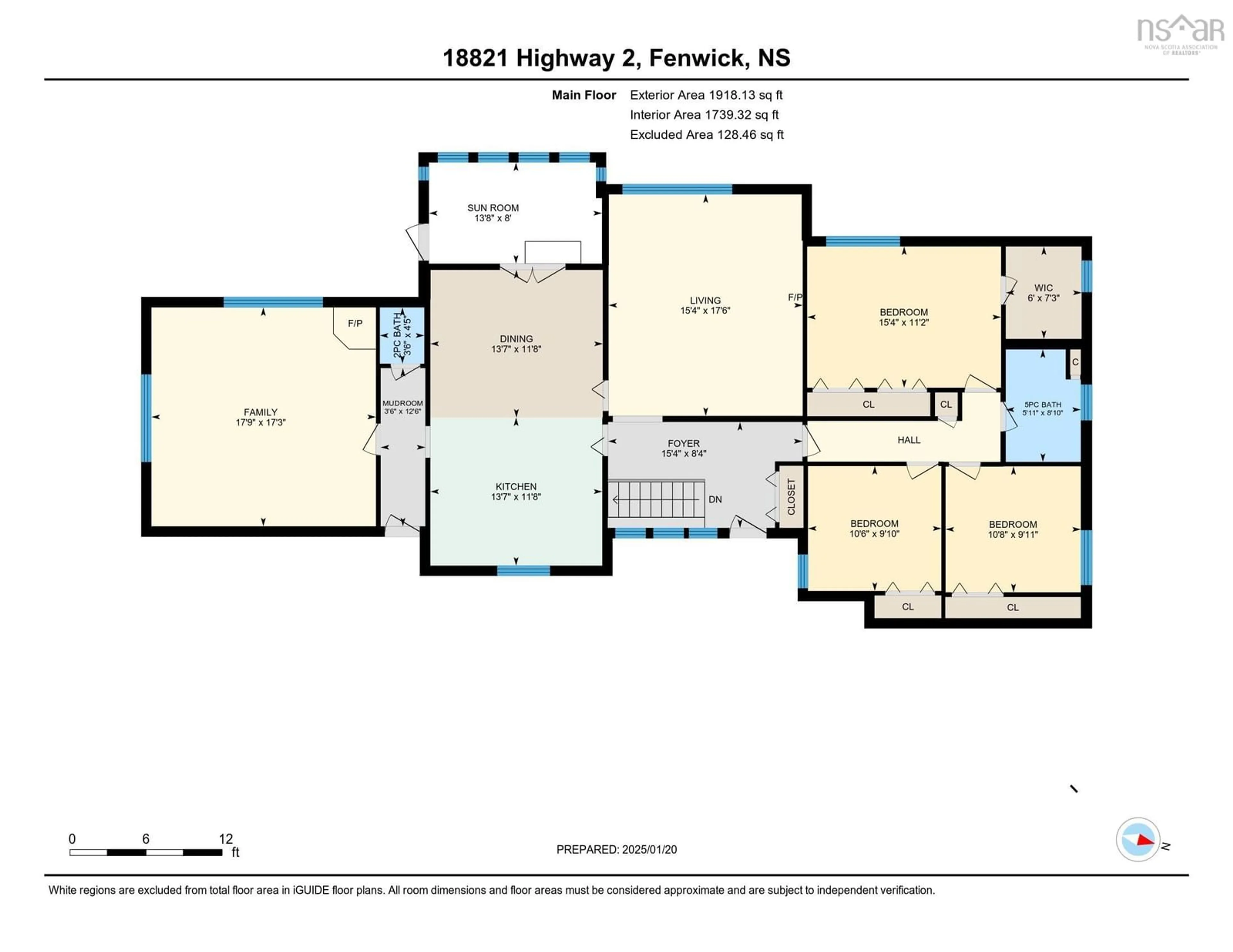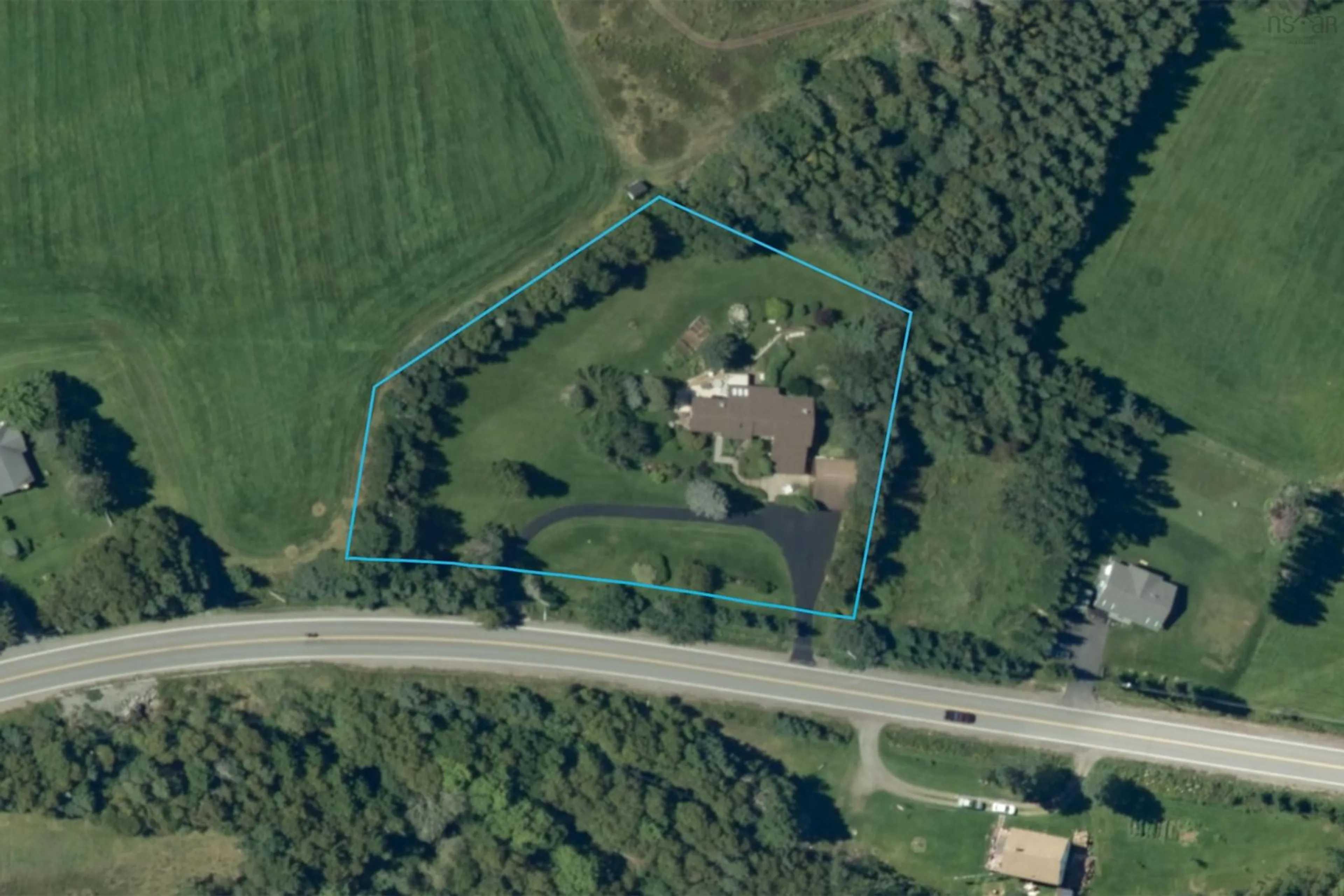18821 Highway 2, Fenwick, Nova Scotia B0L 1C0
Contact us about this property
Highlights
Estimated ValueThis is the price Wahi expects this property to sell for.
The calculation is powered by our Instant Home Value Estimate, which uses current market and property price trends to estimate your home’s value with a 90% accuracy rate.Not available
Price/Sqft$239/sqft
Est. Mortgage$2,147/mo
Tax Amount ()-
Days On Market2 days
Description
CONTEMPORARY 4 BED 2 BATH HOME WITH IN-LAW SUITE AND DETACHED GARAGE - Step through the front doors into a grand entryway with vaulted ceilings that set the tone for the home’s airy, open feel. To the left, you’ll find a spacious eat-in kitchen with a peninsula and a dedicated dining area, leading to a charming 3-season sunroom. Separated by a half bath, the den is adorned with beautiful hardwood floors, large windows, and a cozy propane fireplace, offering a warm and inviting space to relax. Back through the kitchen, you’ll discover a beautiful sunken living room, perfect for entertaining or unwinding. At the end of the hall, two large bedrooms and a full bathroom provide comfort and privacy, while the primary bedroom boasts a walk-in closet for added convenience. The lower level features a workshop, cold room, laundry room, ample storage, and a bonus room with a patio door that opens to the patio gardens. The former attached garage has been thoughtfully transformed into a stunning in-law suite fully separated from the main house, complete with an open-concept kitchen and living area, its own full bath, and a spacious bedroom. The home’s exterior is just as impressive, with its cedar siding imported from British Columbia, a paved circular driveway, and a detached double garage. The beautifully landscaped 1.6 acre yard is adorned with mature landscaping, including Apple Trees, Alberta Spruce, Japanese Maple, Boxwoods, Flowering Crab, Cedars, Magnolia, Hydrangeas, Honey Suckle, Lilac, Rhododendrons, Yews, Rose of Sharon, Potentillas, Bridal Wreath, Forsythia, Highbush Blackberries, Smoke Bush, Burning Bush, Weigela, Rose Bush, Raspberries, Clematis, Lavender, Phlox, Astilbe, Peony, Hosta, Black Eyed Susan, and Ornamental Grass. This property is the perfect option for families or anyone seeking tranquility with the convenience of being close to town. Don’t miss this rare gem.
Property Details
Interior
Features
Main Floor Floor
Foyer
8.4 x 15.4Bath 2
8.10 x 5.11Living Room
17.6 x 15.4Primary Bedroom
11.2 x 15.4Exterior
Features
Parking
Garage spaces 2
Garage type -
Other parking spaces 2
Total parking spaces 4
Property History
 50
50


