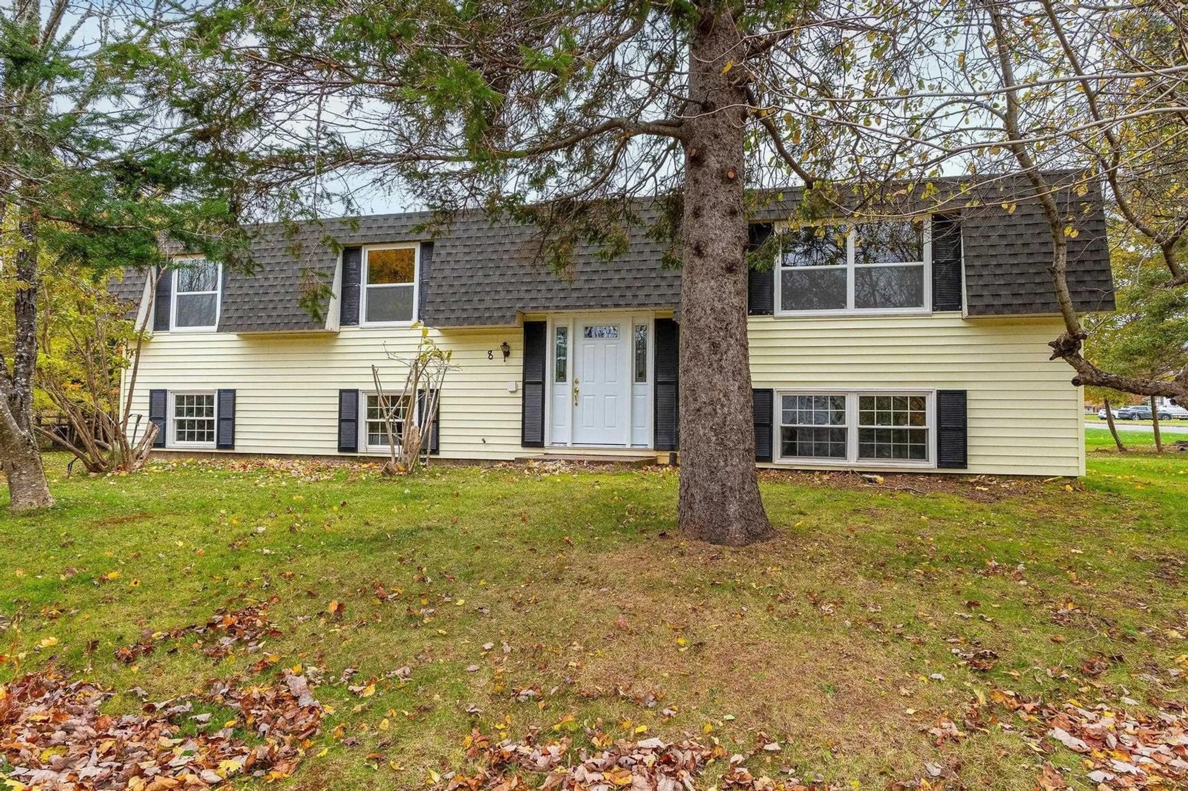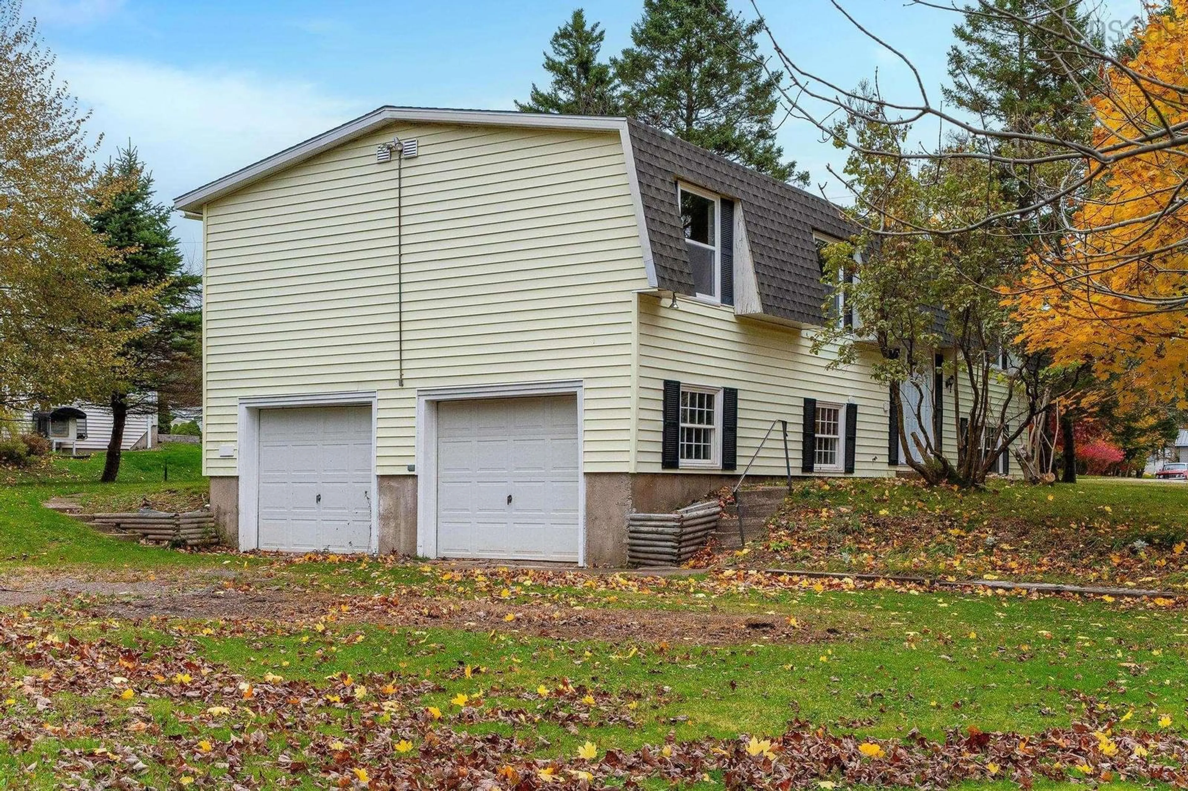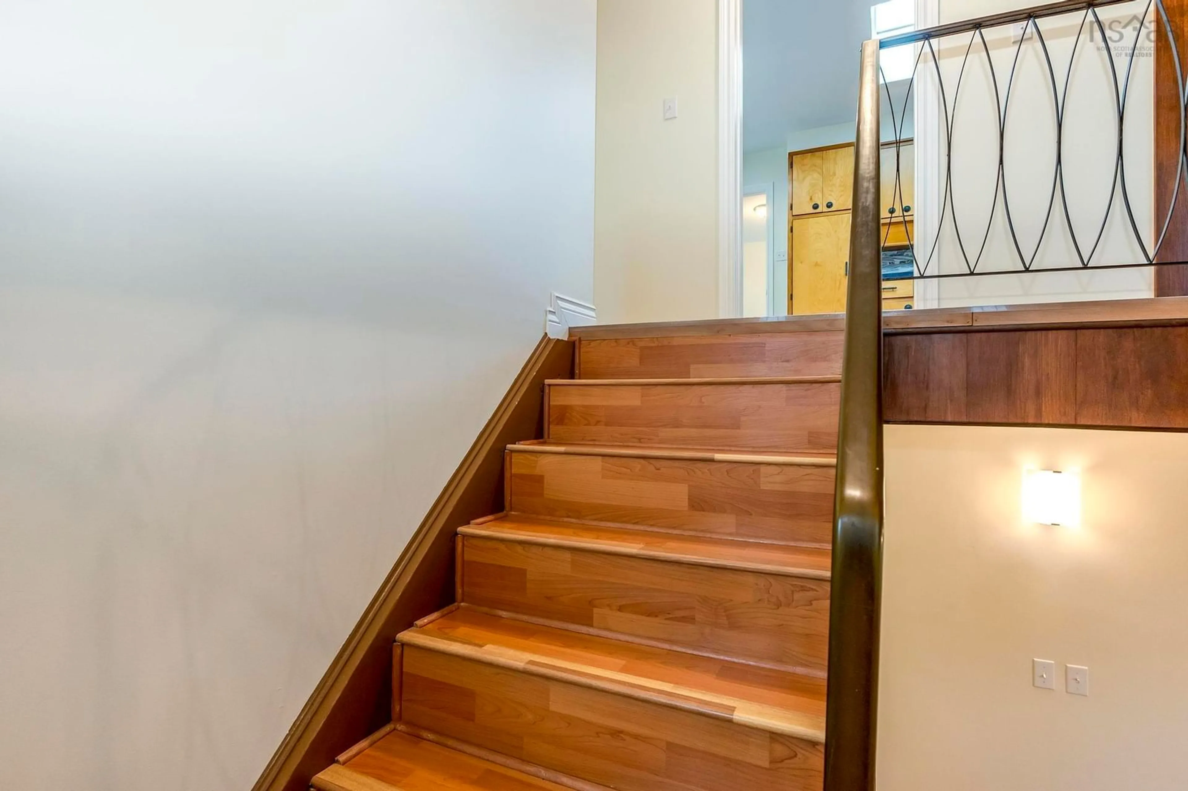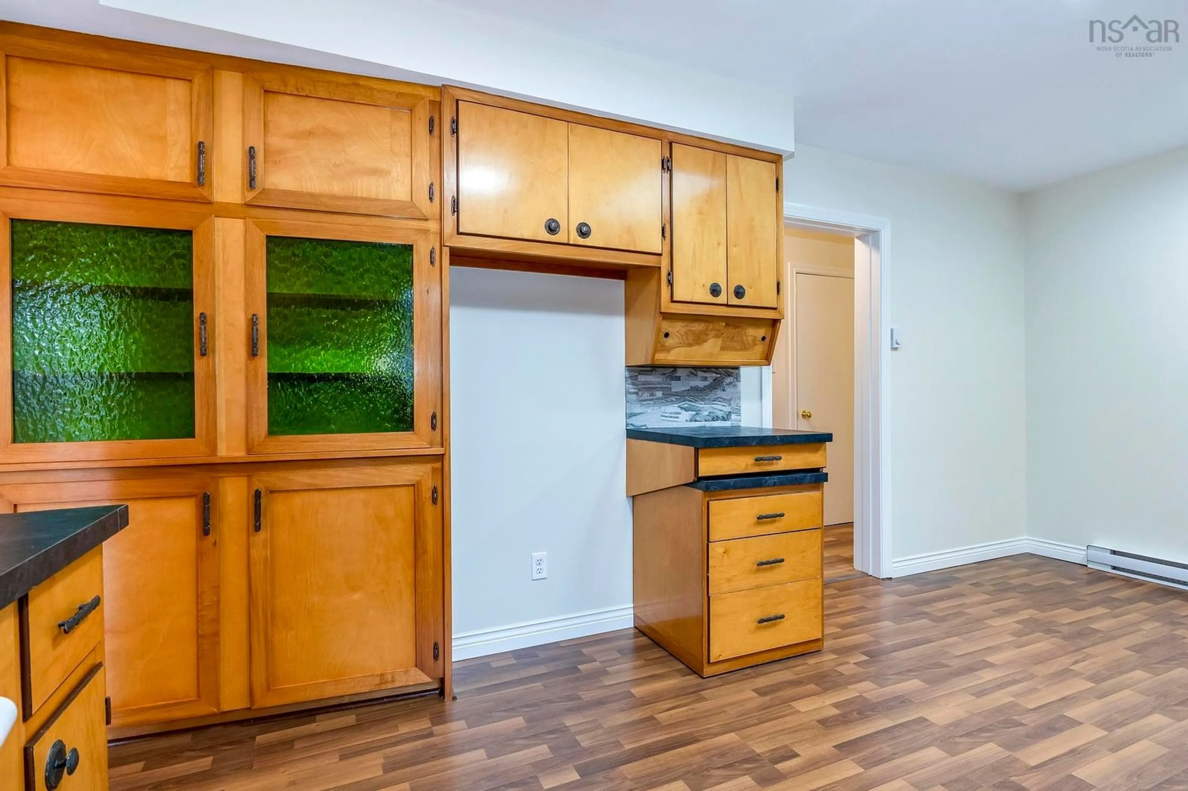8 First Crt, Valley, Nova Scotia B6L 2G6
Contact us about this property
Highlights
Estimated ValueThis is the price Wahi expects this property to sell for.
The calculation is powered by our Instant Home Value Estimate, which uses current market and property price trends to estimate your home’s value with a 90% accuracy rate.Not available
Price/Sqft$230/sqft
Est. Mortgage$1,717/mo
Tax Amount ()-
Days On Market54 days
Description
Introducing a beautifully renovated 4-bedroom, 2-bathroom split-entry home nestled in a highly desirable Valley neighborhood! This home boasts extensive updates designed to bring comfort, style, and functionality to modern family living. Recent improvements include new vinyl windows, a fresh roof, a new hot water tank, updated plumbing, new insulation, electrical upgrades with LED lighting, and baseboard heaters. Both bathrooms have been fully renovated, and the entire home has received a fresh coat of paint and most flooring throughout. The front and back doors have been replaced for added security and curb appeal, completing the home’s transformation into a move-in-ready haven. Inside, the layout is ideal for a growing family. The main floor features a bright kitchen, dining room, and living room, with the added convenience of a backdoor mudroom for extra storage and organization. The primary bedroom, complete with an ensuite, is located upstairs alongside two other well-sized bedrooms and the main bathroom. Downstairs, a spacious family room, a fourth bedroom, a laundry room with a sink, and access to the attached wired, heated double garage provide additional space and functionality. The prime location places you within close distance of Valley Elementary School and community amenities, making it perfect for families looking to settle in a welcoming, vibrant neighborhood. Don’t miss your chance to call this stunning property your new home!
Property Details
Interior
Features
Main Floor Floor
Mud Room
7'8 x 9'4Kitchen
11'6 x 17'4Living Room
11'6 x 17'10Dining Room
11'6 x 10'6Exterior
Features
Parking
Garage spaces 2
Garage type -
Other parking spaces 0
Total parking spaces 2




