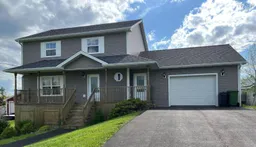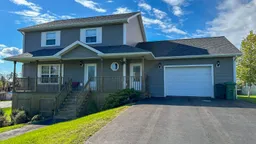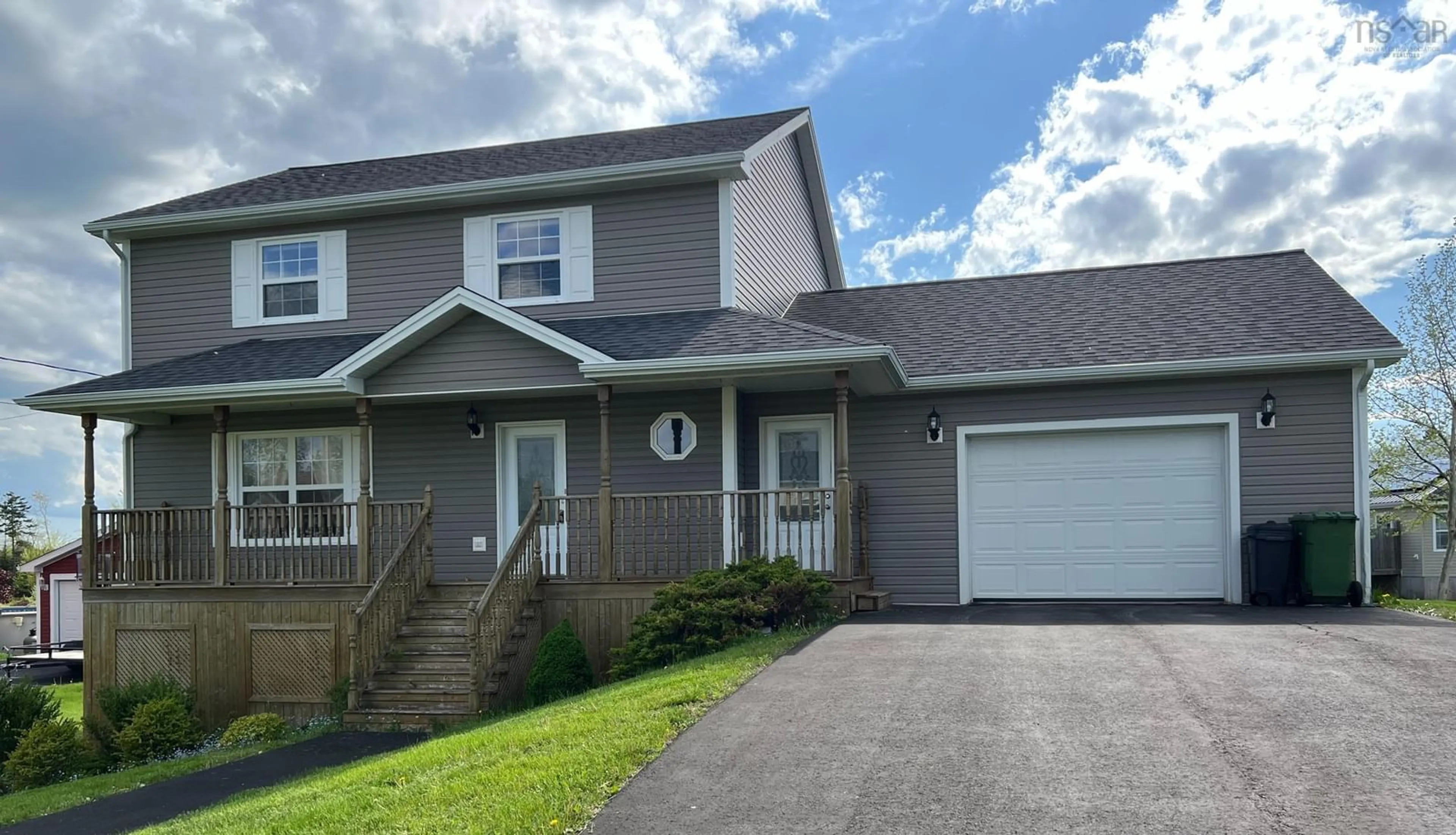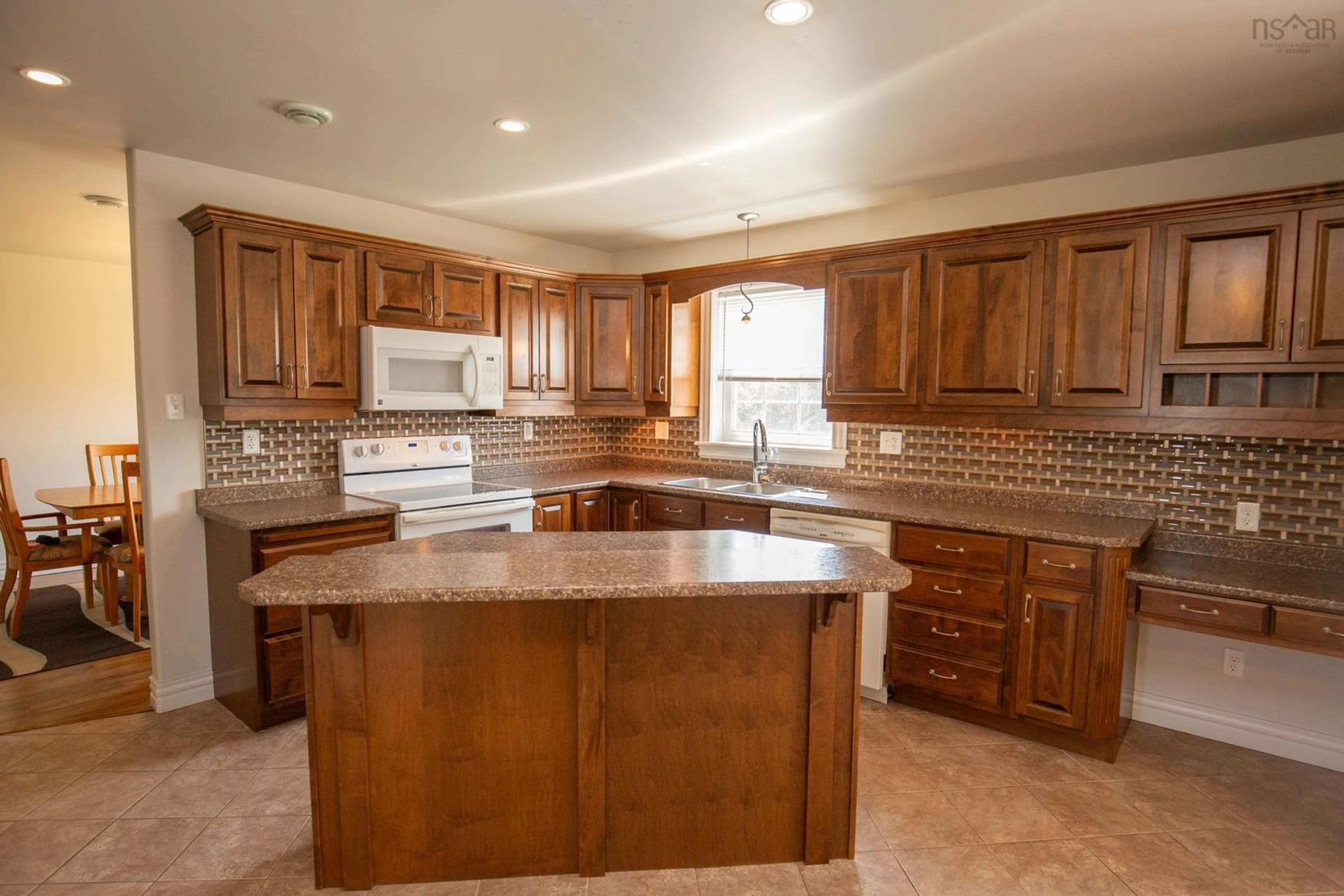70 Mystic Dr, Valley, Nova Scotia B6L 2Z3
Contact us about this property
Highlights
Estimated ValueThis is the price Wahi expects this property to sell for.
The calculation is powered by our Instant Home Value Estimate, which uses current market and property price trends to estimate your home’s value with a 90% accuracy rate.$532,000*
Price/Sqft$214/sqft
Days On Market64 days
Est. Mortgage$2,358/mth
Tax Amount ()-
Description
You’ll love moving into this 4 BR, 2-storey family home. Located on a fantastic street in Valley Ridge Estates. The children can walk to Valley Elementary and to Redcliffe Middle on safe neighborhood paths and are bussed to Bible Hill Jr. High and CEC. Highway Access to Halifax & New Glasgow is just a few mins drive, as is downtown Truro. There are lots of parks, playgrounds & walking trails within a 5 min drive as well. From the covered verandah, your guests can be greeted at the front entry where they’ll ogle the exquisite maple hardwood stairs. There is a convenient powder room enroute to the kitchen behind a space-saving pocket door. Of course, the living room and dining room are open concept, and the kitchen is magazine quality! It’s all here: rich, dark-stained maple cabinets, a big double-door pantry with sturdy shelves and 3 pull-out drawers, double sinks, a dishwasher, and even a pull-out pastry board. The center island has 2 pot and pan drawers, a raised breakfast bar with 3 stools, plus a computer desk with 5 mail slots above, an eat-in area and a French door to the 12 x 15 deck. The fridge, stove, dishwasher, and above-the-range microwave are included. The attached 25 x 24 garage has completely finished walls and ceilings, a set tub and in-floor heating. There is a heat pump on each level, plus in-floor heating throughout the main level & the basement which has a 28.4 x 12.6 media room and a walk-out to the backyard, plus another full bath and a 4th BR. Lots of potential here – great space for your teenager or potential space for a family suite. On the upstairs level, you’ll be delighted to find the laundry nook in your main bathroom (washer and dryer included). Here you have 3 BRs (one with vaulted ceilings) and a lovely, spacious primary suite complete with a MAAX whirlpool tub and walk-in lighted closet. Outside, there is a paved driveway & a large backyard for the kids to play. This home is ready for you to move right in, so hurry… call today!
Property Details
Interior
Features
Main Floor Floor
Dining Nook
Dining Room
14.9 x 11Living Room
16.6 x 12.4Bath 1
Exterior
Features
Parking
Garage spaces 1.5
Garage type -
Other parking spaces 2
Total parking spaces 3.5
Property History
 38
38 12
12

