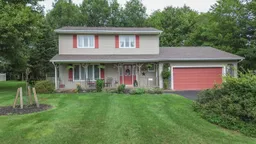Nestled in a sought-after neighborhood in Valley, this spacious 2-storey family home offers the perfect blend of convenience & comfort. Just a short walk from Valley Elementary School & minutes from Highway access to New Glasgow, Halifax, the Village of Bible Hill & the Town of Truro, this location is ideal for busy families. A standout feature is the main floor family room, seamlessly connected to the eat-in kitchen, with patio doors that invite natural light & offer easy access to the backyard. The kitchen has been tastefully updated with granite countertops, an undermount sink & a stylish backsplash. It boasts plenty of cabinetry, including a lazy Susan & pantry & is equipped with stainless steel appliances—a Jenn Air cooktop, wall oven, built-in dishwasher & fridge. Through pocket French doors, you'll find the formal dining room & living room, both featuring beautiful hardwood floors. The main floor is complete with a spacious front foyer & an updated 2-pc powder room. Upstairs, the large primary suite is a true retreat, complete with a walk-in closet & 3-pc ensuite featuring a relaxing air-jet tub. 2 additional bedrooms, each with generous closets (all with lights) & an updated main bath with a walk-in shower, glass door & comfort-height toilet round out the second level. Conveniently, the main bath also includes laundry, with the washer & dryer included. The basement is currently undeveloped, offering a blank canvas for those who may need additional finished square footage in the future. Additional features of this home include a heated 2-car garage, a paved driveway & a ducted groundwater heat pump system, providing efficient heating in the winter & cooling in the summer, along with an electric furnace. The private backyard offers ample space for children to play & family gatherings. This home is a perfect fit for families looking for space, comfort & a prime location. Call today to book your viewing!
Inclusions: Electric Cooktop, Electric Oven, Dishwasher, Dryer - Electric, Washer, Refrigerator
 46Listing by nsar®
46Listing by nsar® 46
46
