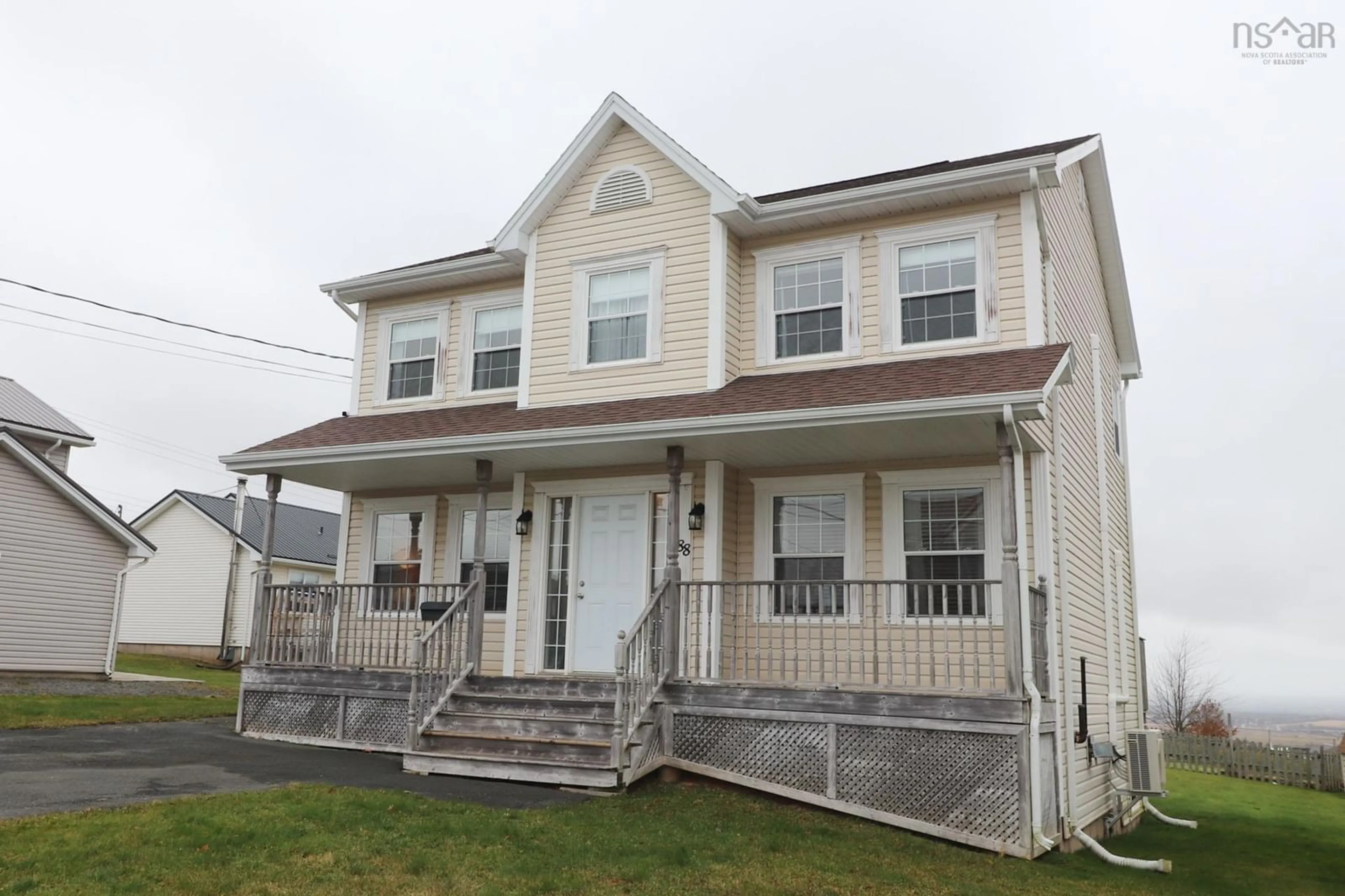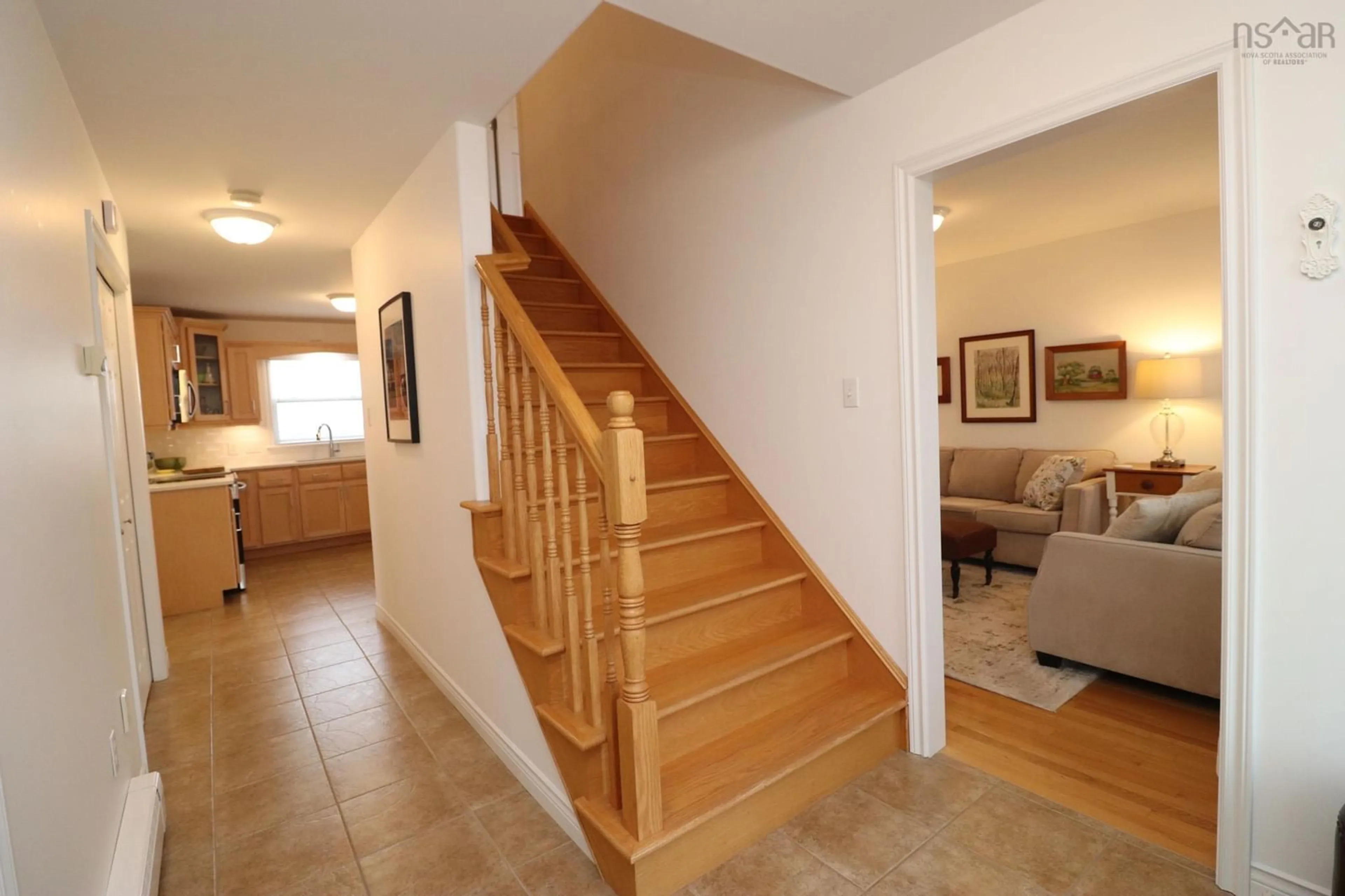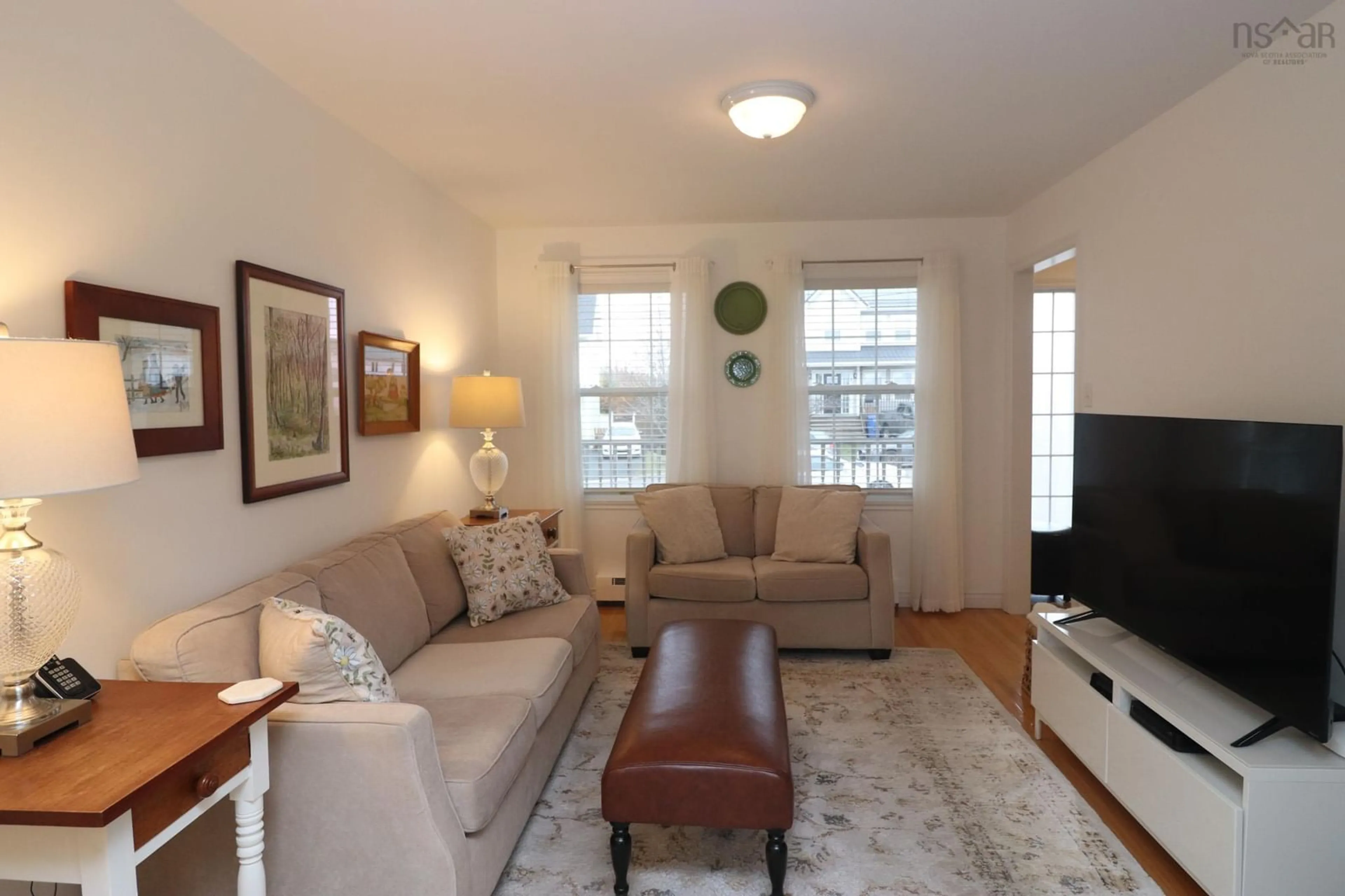88 Coburg Cres, Truro, Nova Scotia B2N 7J6
Contact us about this property
Highlights
Estimated ValueThis is the price Wahi expects this property to sell for.
The calculation is powered by our Instant Home Value Estimate, which uses current market and property price trends to estimate your home’s value with a 90% accuracy rate.Not available
Price/Sqft$266/sqft
Est. Mortgage$1,825/mo
Tax Amount ()-
Days On Market3 days
Description
LOCATED IN TOWN! Close to all schools, amenities, the hospital & Rath Eastlink Community Center, plus gorgeous Victoria Park, with a walkway from the subdivision that leads you directly to one of Truro's most prized possessions, you'll want to enjoy this Park daily. This absolutely lovely salt-box style home is offering 3 BRs, 2.5 baths, a brand new Maple Kitchen, quartz countertops, new stainless appliances, open concept style kitchen & eating area, with patio doors that lead to a deck that overlooks a large backyard & offers fantastic views of the town & surrounding countryside. Newly upgraded bathrooms & freshly painted throughout, in a warm & inviting neutral palette, any furnishings that you have will complement this decor. Fresh, modern, stylish, with beautiful maple hardwood floors, tile in the kitchen & bathrooms. The Primary BR can easily accommodate a King size bed, has its own ensuite & walk-in closet. The unfinished basement has a walkout to the backyard, has roughed-in plumbing for another bathroom, so all you need to do is bring your creative ideas & finish this space to meet your own needs & wants. New roof shingles in 2020, 2 heat pumps in 2021 & a new fiberglass oil tank add to the value of this wonderful family home.
Property Details
Interior
Features
Main Floor Floor
Kitchen
11.2 x 10.2Dining Room
10.2 x 8.6Family Room
13.2 x 10.5Living Room
13.3 x 10.4Exterior
Features
Parking
Garage spaces -
Garage type -
Total parking spaces 2
Property History
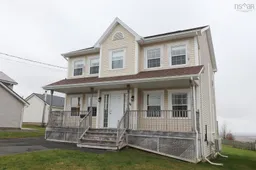 23
23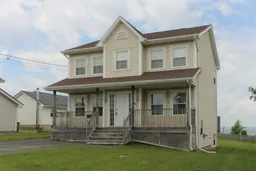 31
31
