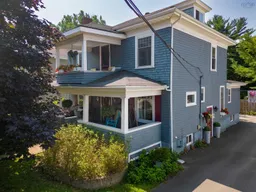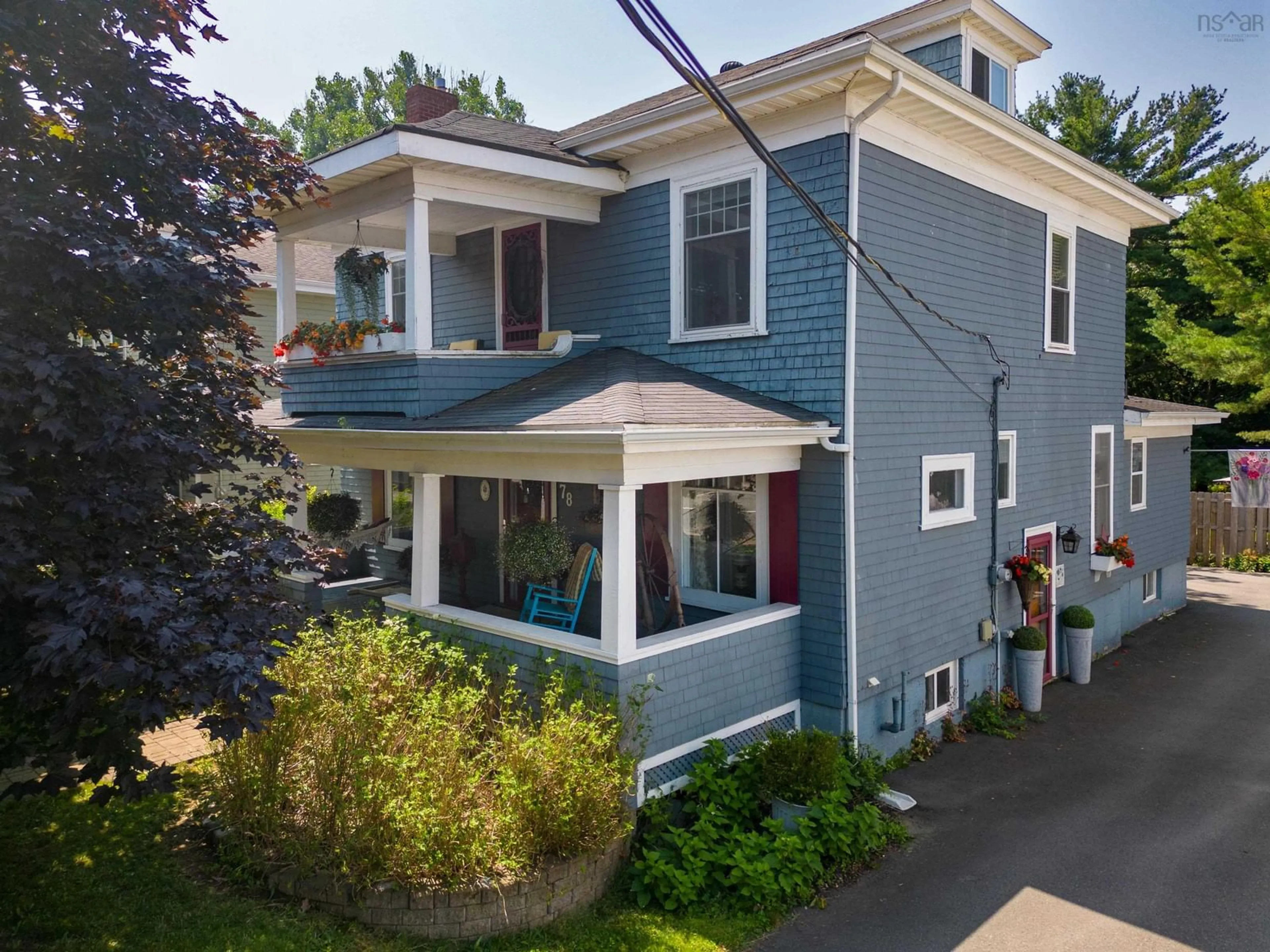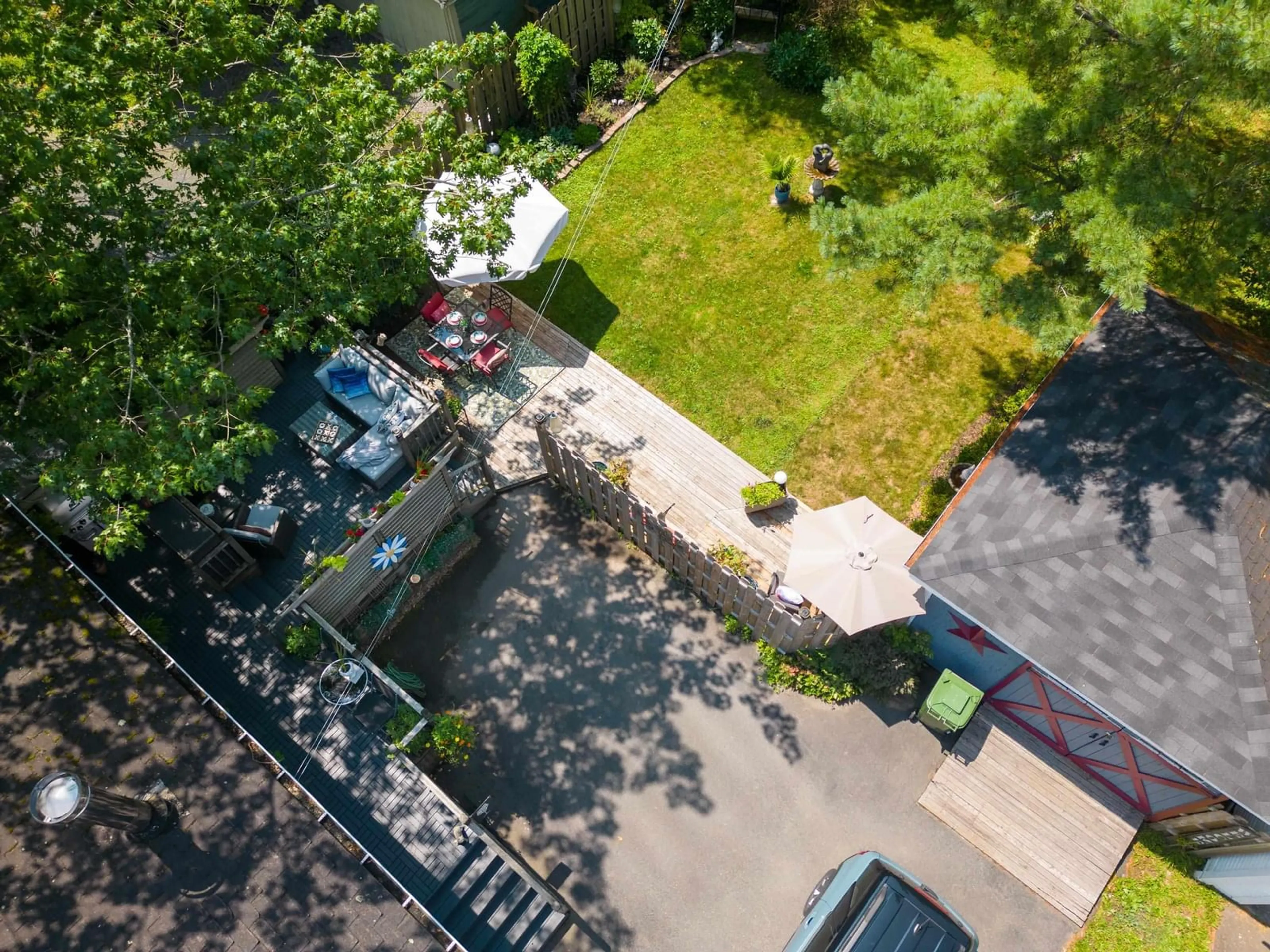78 Willow St, Truro, Nova Scotia B2N 4Z6
Contact us about this property
Highlights
Estimated ValueThis is the price Wahi expects this property to sell for.
The calculation is powered by our Instant Home Value Estimate, which uses current market and property price trends to estimate your home’s value with a 90% accuracy rate.$448,000*
Price/Sqft$164/sqft
Est. Mortgage$1,932/mth
Tax Amount ()-
Days On Market26 days
Description
Welcome to 78 Willow Street, Truro, a lovingly maintained 2-storey century home brimming with character and charm. Situated on a beautiful lot, this property is conveniently located near all amenities, just minutes from Victoria Park and the Truro Golf Club. Upon arrival, you'll be greeted by a stunning covered porch, inviting you to explore the beauty within. Step inside to discover a grand entryway leading to a cozy sitting room complete with a wood fireplace, perfect for those chilly evenings. The elegant dining room features a built-in hutch, adding a touch of sophistication to your meals. The main level also boasts an updated country-style kitchen, ideal for culinary enthusiasts, and a spacious family room for gatherings and relaxation. Upstairs, the second story houses four generously sized bedrooms, offering ample space for family and guests. The 4-piece bathroom ensures convenience, while access to the covered balcony provides a serene spot for morning coffee or evening unwinding. The attic loft offers additional storage space, catering to all your needs. The basement is a versatile space, featuring a large rec room area, a small kitchenette, a workshop, and a combination utility/storage room, perfect for hobbies and practical use. Outside, the backyard is a true oasis, beautifully landscaped with a tiered deck, creating an ideal setting for outdoor entertaining. A single-car garage completes this exceptional property, providing both convenience and storage.
Property Details
Interior
Features
Main Floor Floor
Foyer
7.6 x 10.2Living Room
13.10 x 14.4Kitchen
13.8 x 12.3Dining Room
10.10 x 13.11Exterior
Features
Parking
Garage spaces 1.5
Garage type -
Other parking spaces 2
Total parking spaces 3.5
Property History
 50
50

