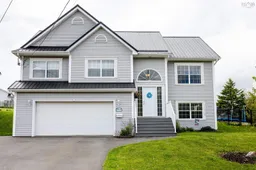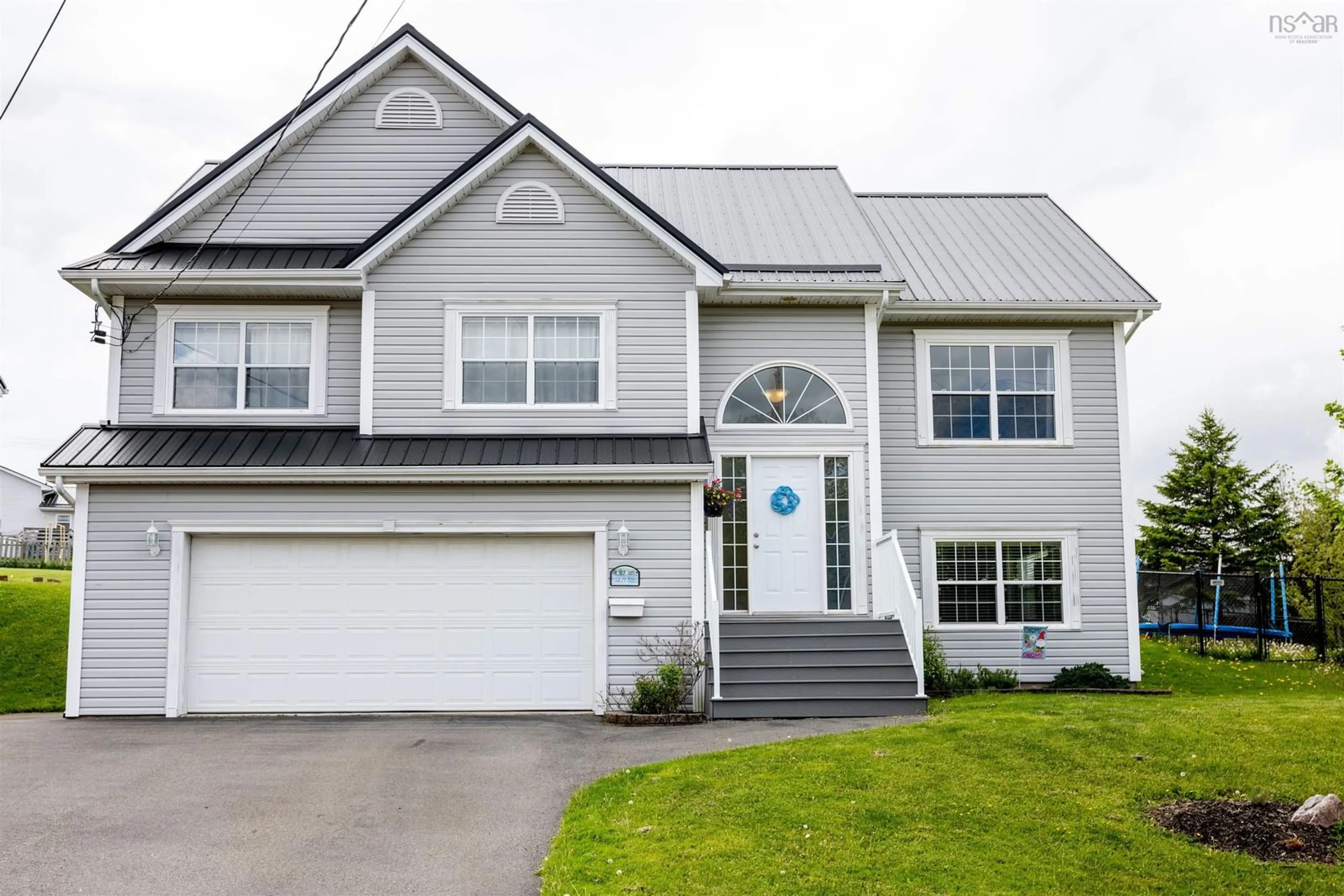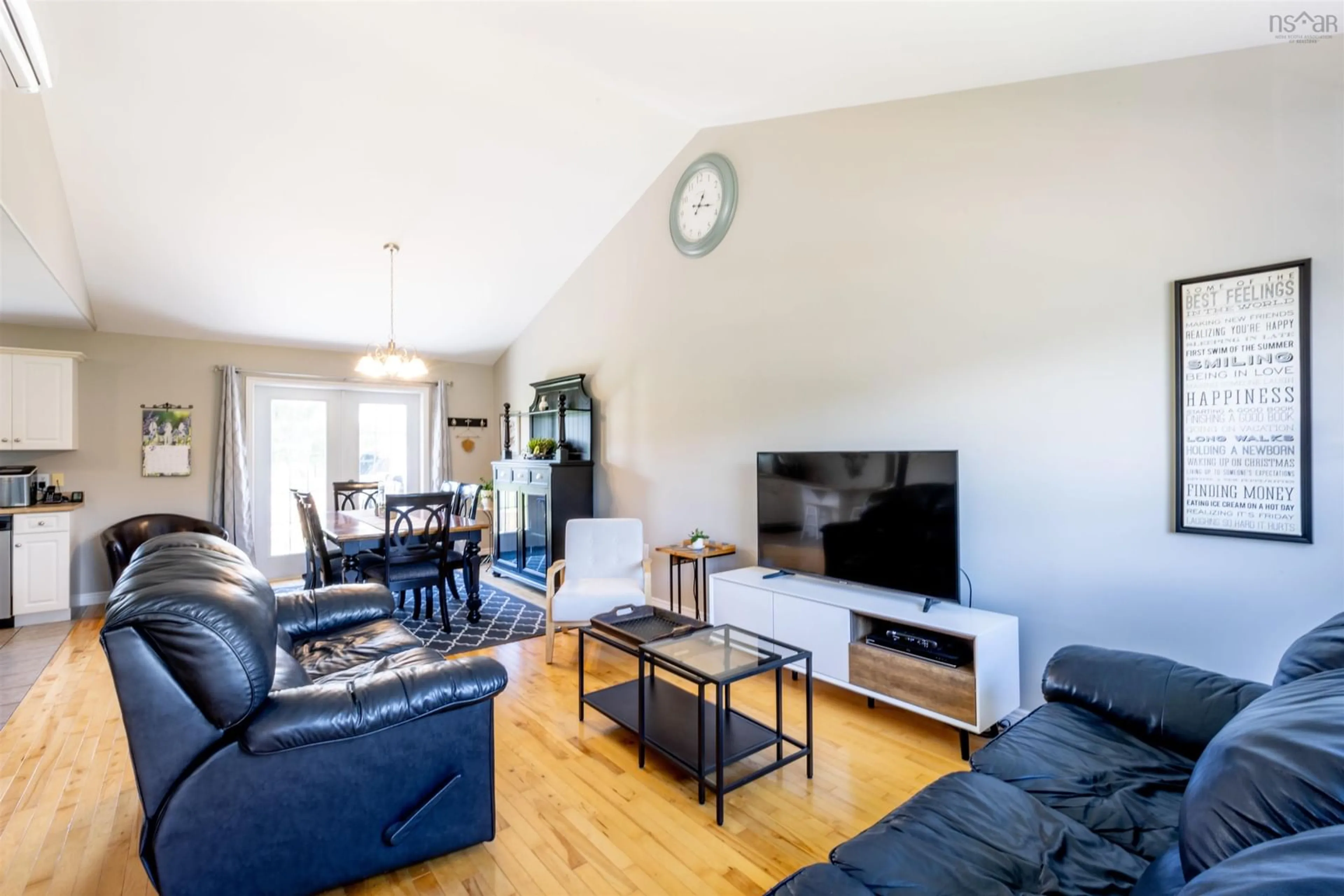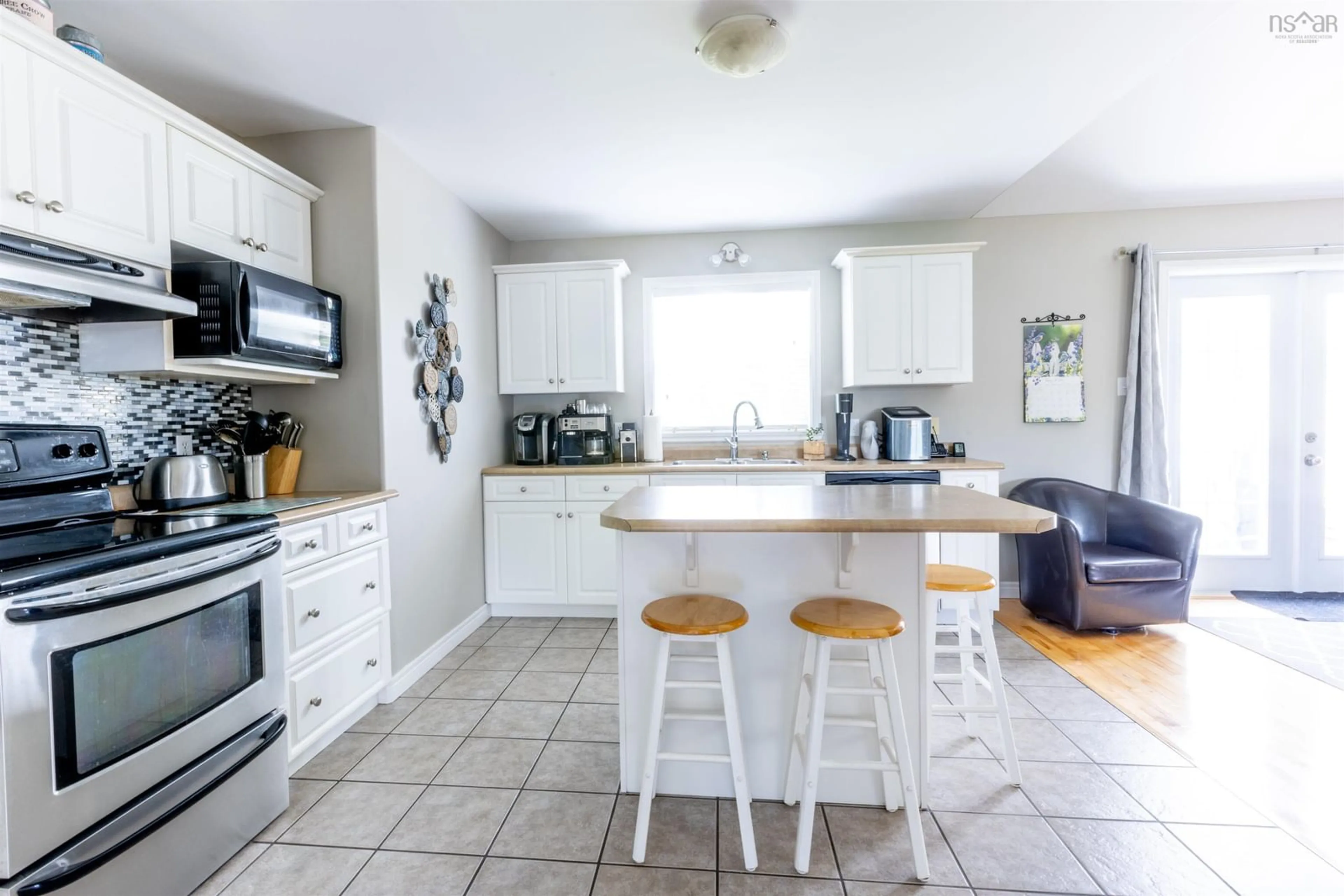62 Coburg Cres, Truro, Nova Scotia B2N 7J6
Contact us about this property
Highlights
Estimated ValueThis is the price Wahi expects this property to sell for.
The calculation is powered by our Instant Home Value Estimate, which uses current market and property price trends to estimate your home’s value with a 90% accuracy rate.$489,000*
Price/Sqft$275/sqft
Days On Market44 days
Est. Mortgage$2,143/mth
Tax Amount ()-
Description
Visit REALTOR® website for additional information. Ideal for your growing family, this stunning home features over 1800 sq ft of finished space, attached double garage, paved driveway & customized front entrance with Trex decking & metal handrails. The open-concept main floor boasts a vaulted ceiling in the living room, gleaming hardwood floors & spacious kitchen with custom island, bright white cabinets & stainless appliances. French doors off the dining room lead to a back deck with breathtaking views & a welcoming firepit zone in the large backyard. The master bdrm with full ensuite, 2 additional bdrms and 4PC bath finish the main floor. Downstairs, a large rec room, fourth bdrm or office with a pull-down bed and full bathroom with laundry. In a desirable school district, conveniently close to downtown Truro, hospital, RECC and highway access, with 2 entrances to Victoria Park nearby!
Property Details
Interior
Features
Main Floor Floor
Living Room
13.5 x 15.6Dining Room
12.6 x 12Kitchen
14.8 x 12Primary Bedroom
14.6 x 12.6Exterior
Features
Parking
Garage spaces 2
Garage type -
Other parking spaces 2
Total parking spaces 4
Property History
 12
12


