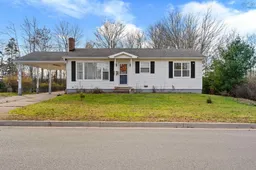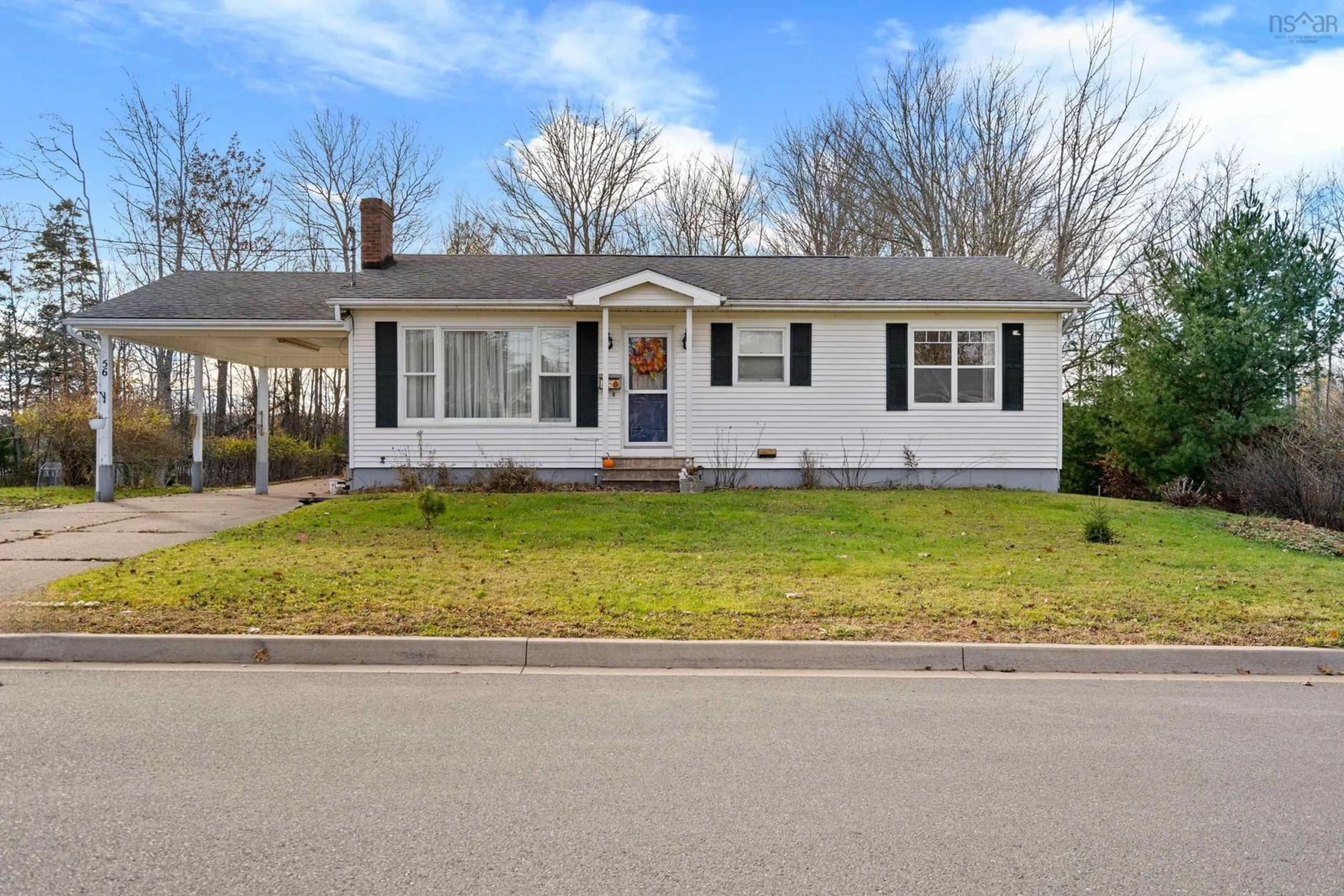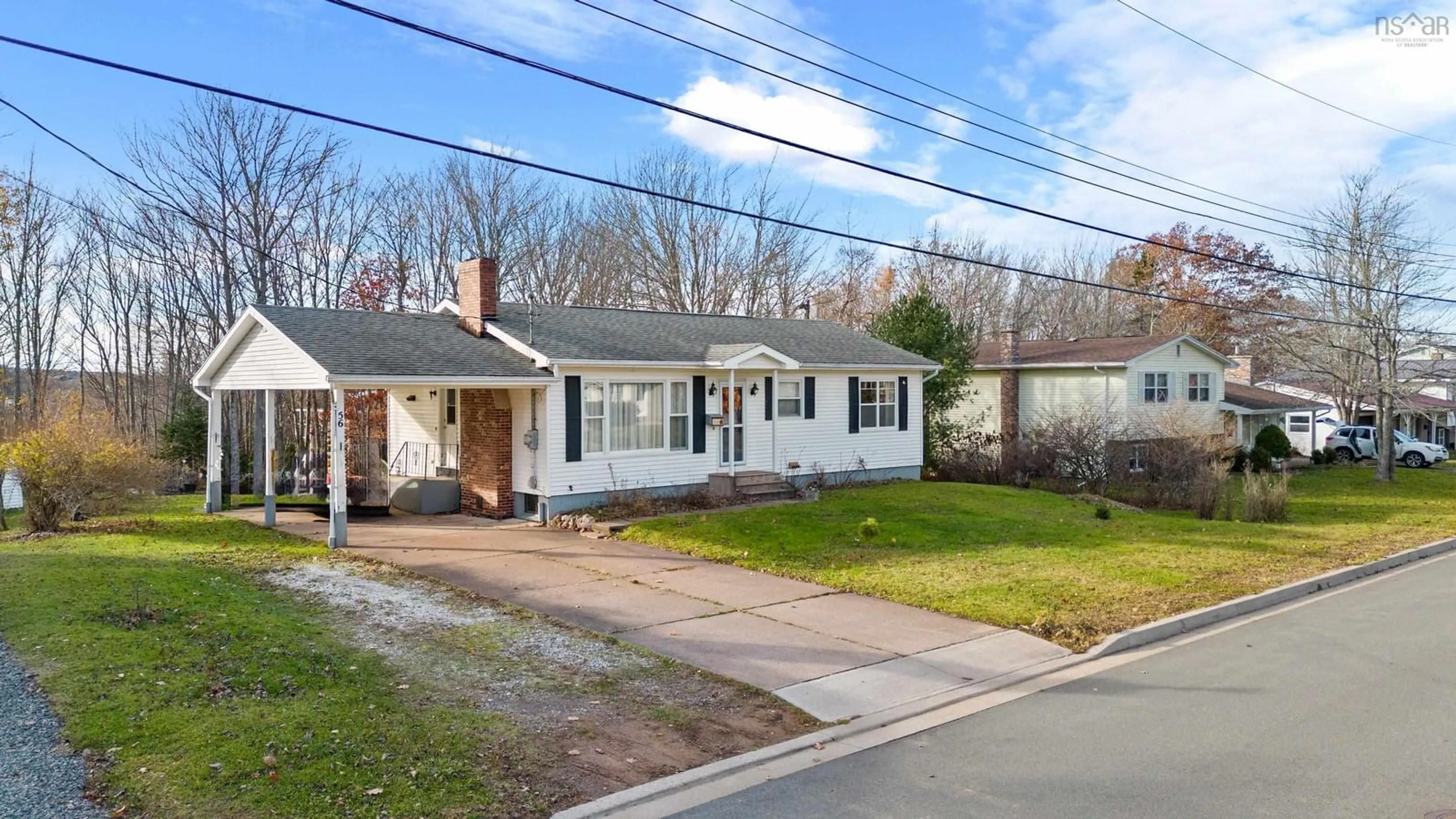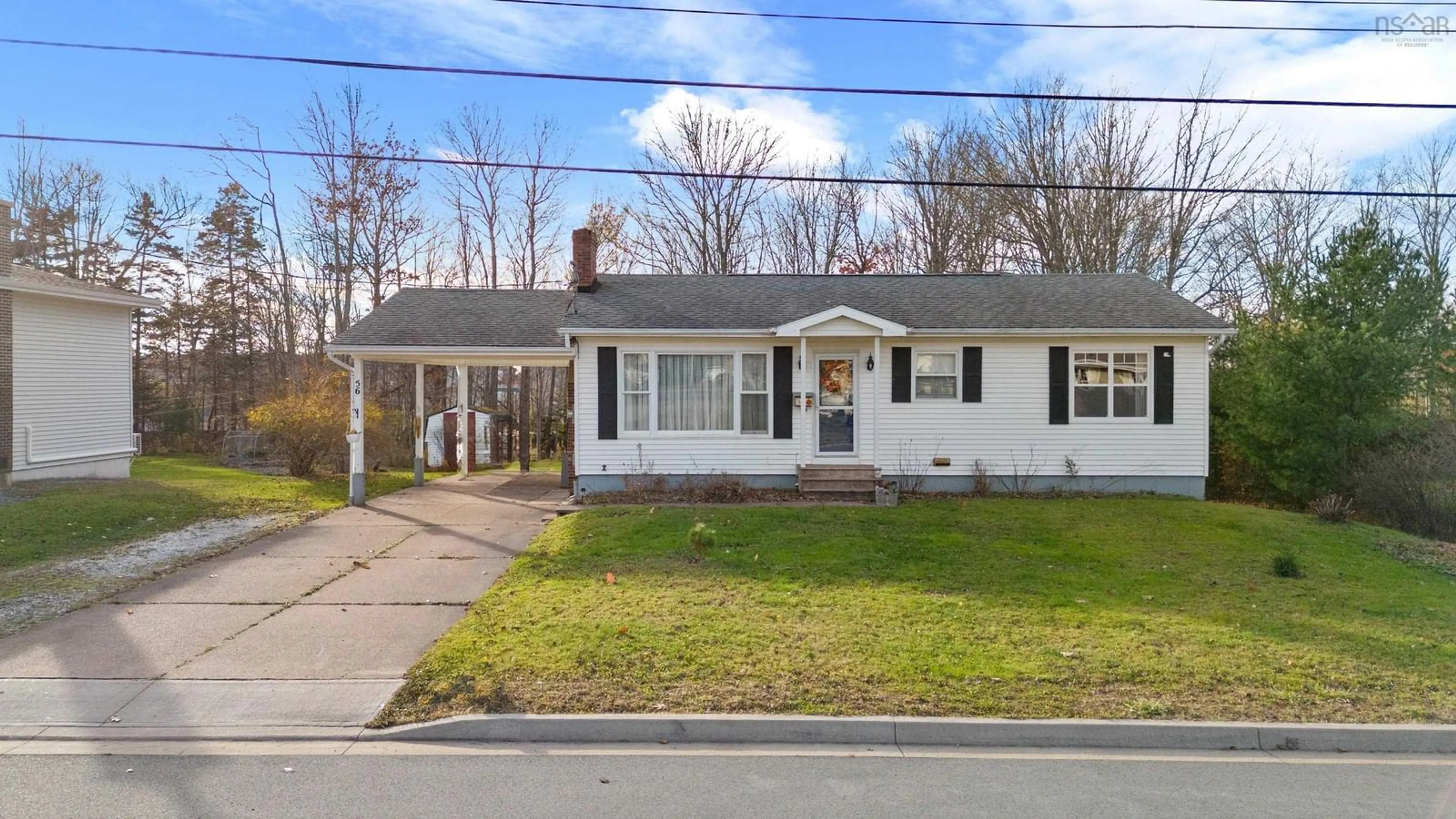56 Purdy Dr, Truro, Nova Scotia B2N 5W8
Contact us about this property
Highlights
Estimated ValueThis is the price Wahi expects this property to sell for.
The calculation is powered by our Instant Home Value Estimate, which uses current market and property price trends to estimate your home’s value with a 90% accuracy rate.Not available
Price/Sqft$180/sqft
Est. Mortgage$1,460/mo
Tax Amount ()-
Days On Market15 days
Description
Discover the charm and versatility of this sun-filled 3-bedroom, 2-bathroom bungalow on Purdy Drive. The main floor features a living room with gleaming hardwood floors and a wood fireplace (currently outfitted with an electric insert), a dining room with access to the large patio overlooking a generously sized and private backyard, 2 bedrooms, a kitchen, and a bathroom. The lower level has an additional separate entrance, leading to an entertainment room, a third bedroom, an office space, and plenty of storage. You’ll love that both the entertainment room and the third bedroom have large windows, making the space bright and inviting. This comfortable home is perfect for multi-generational living or for those who want the convenience of a bungalow while still enjoying the extra space and privacy the layout offers. Bring your personal touches to make this gem truly yours!
Upcoming Open House
Property Details
Interior
Features
Main Floor Floor
Kitchen
14.9 x 8.9Dining Room
12.4 x 9.11Living Room
17.9 x 12.3Bedroom
12 x 13.3Exterior
Features
Property History
 38
38


