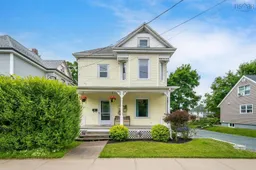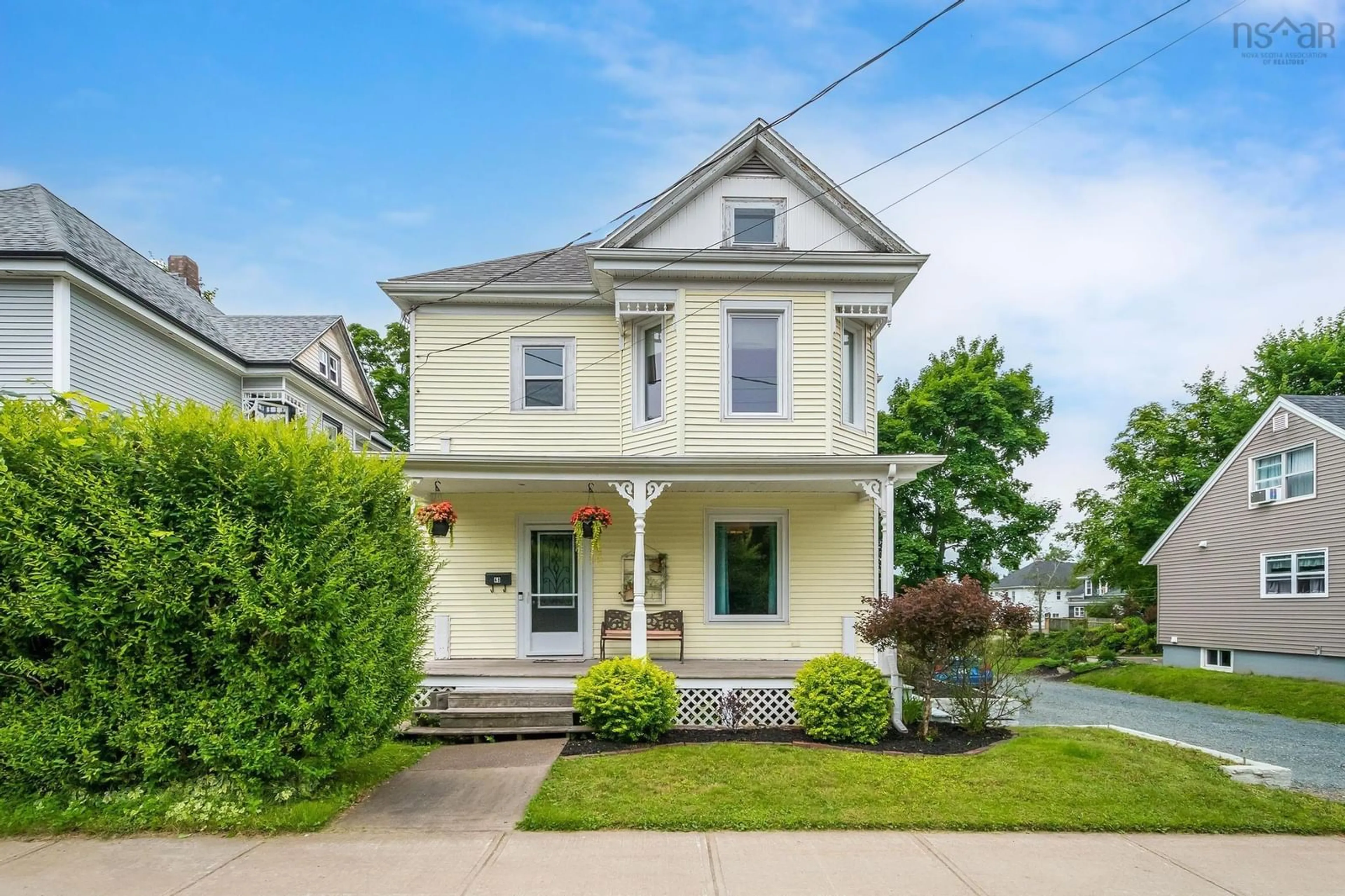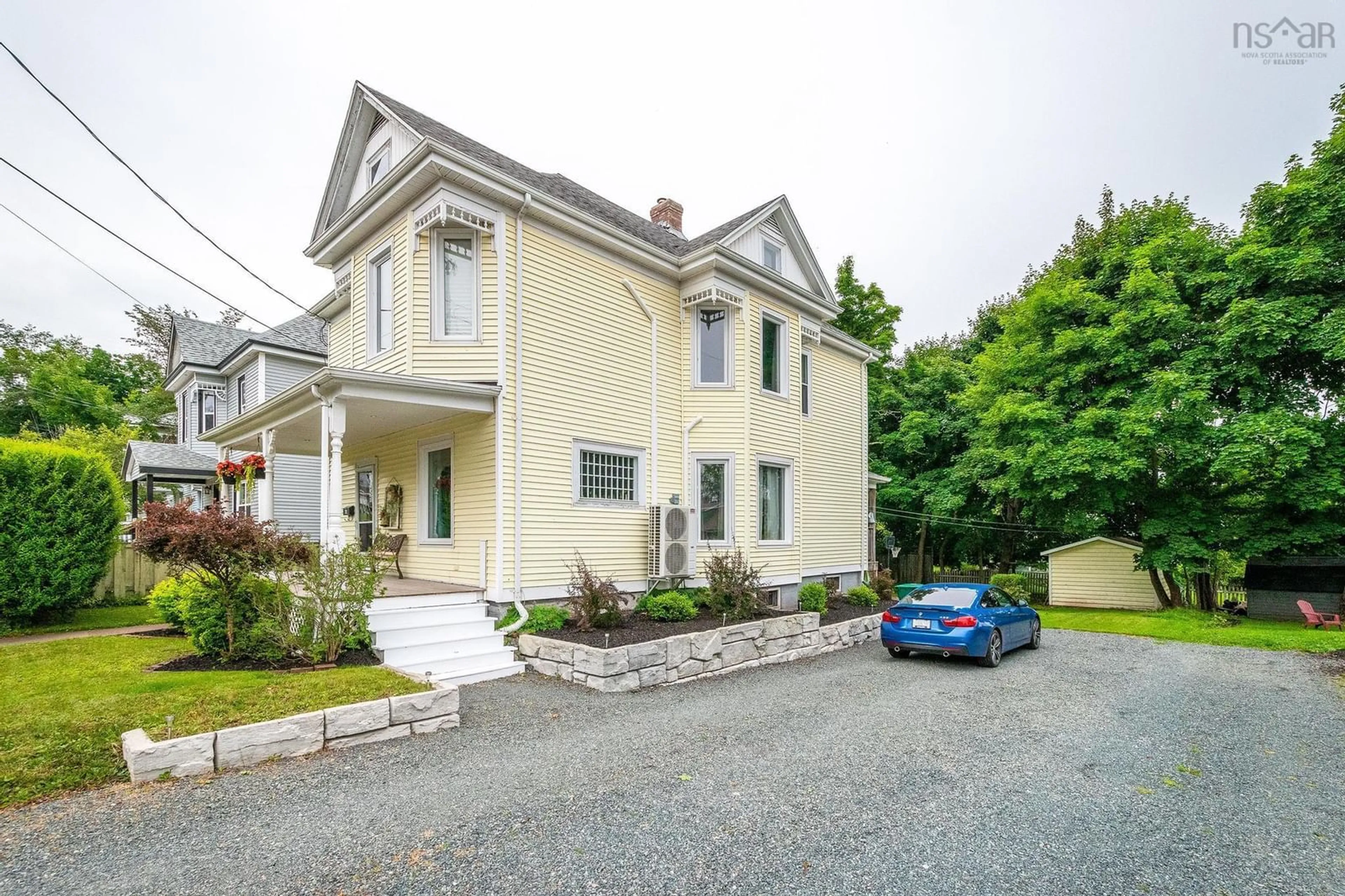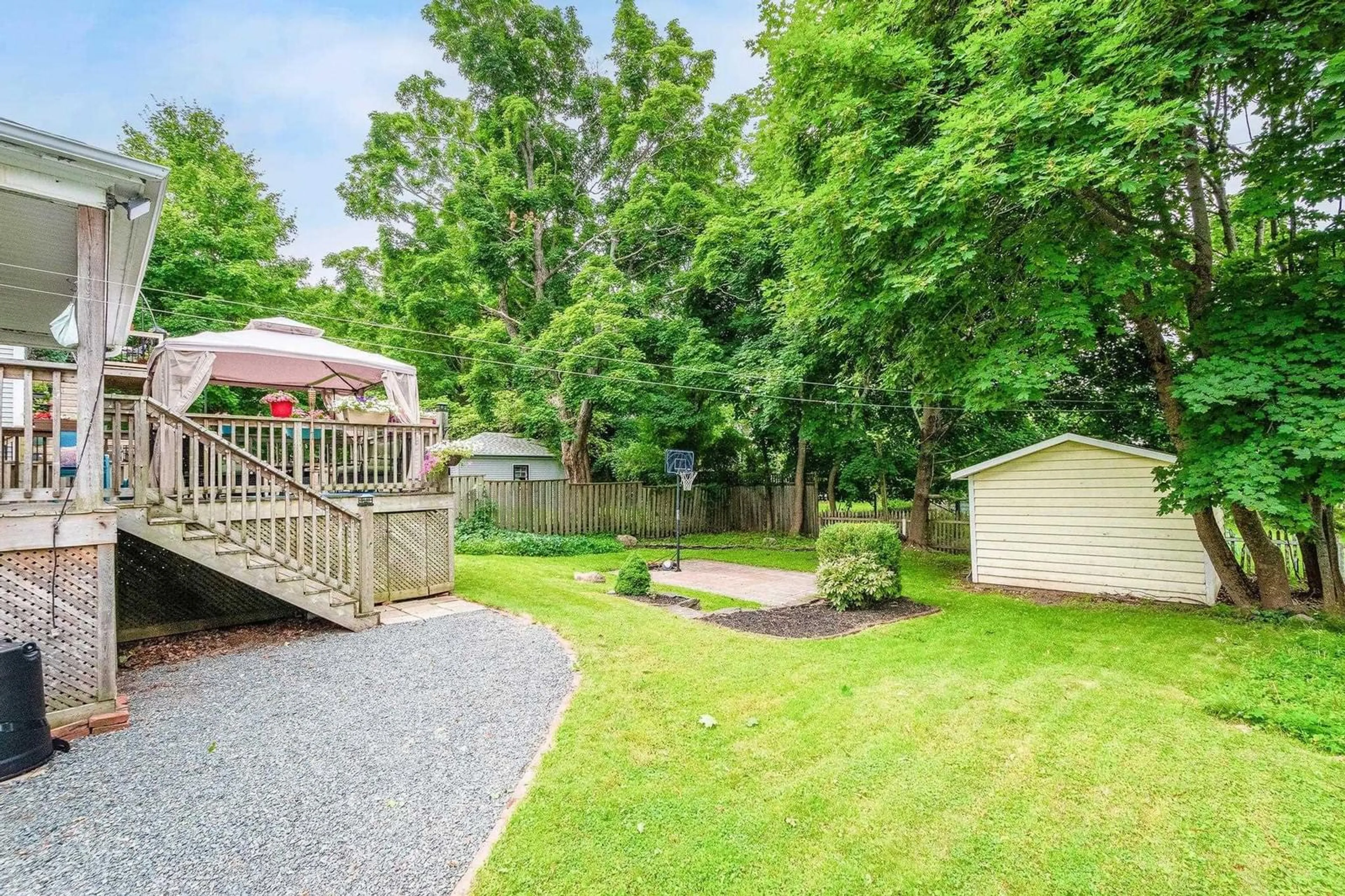48 Lyman St, Truro, Nova Scotia B2N 4S2
Contact us about this property
Highlights
Estimated ValueThis is the price Wahi expects this property to sell for.
The calculation is powered by our Instant Home Value Estimate, which uses current market and property price trends to estimate your home’s value with a 90% accuracy rate.$357,000*
Price/Sqft$191/sqft
Days On Market2 days
Est. Mortgage$1,503/mth
Tax Amount ()-
Description
Welcome to your new home! This spacious property features over 1800 sqft of living space, offering 4 comfortable bedrooms and 2 bathrooms, making it perfect for families or those who enjoy having extra space. The large open kitchen and dining room provide a welcoming environment for gatherings and entertainment. The property boasts ample storage space, ensuring that your belongings are always neatly organized. One of the unique features of this home is the two staircases providing access to the upstairs level, adding an elegant touch to the architectural design. The added convenience of heat pumps enhances the overall comfort of the home, ensuring a cozy atmosphere regardless of the season. Step outside into your personal backyard oasis, complete with a large deck, perfect for outdoor relaxation and hosting guests. This home is ideally located close to parks, shopping centers, downtown, schools, and an array of other amenities, making it a prime spot for convenience and leisure. Don't miss the opportunity to make this impressive property your new home sweet home!
Property Details
Interior
Features
Main Floor Floor
Kitchen
12.8 x 13.6Dining Room
13 x 10Living Room
12.6 x 24Foyer
12.4 x 7.1Exterior
Parking
Garage spaces -
Garage type -
Total parking spaces 1
Property History
 34
34


