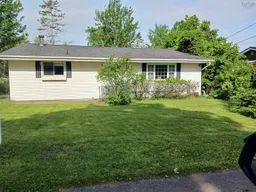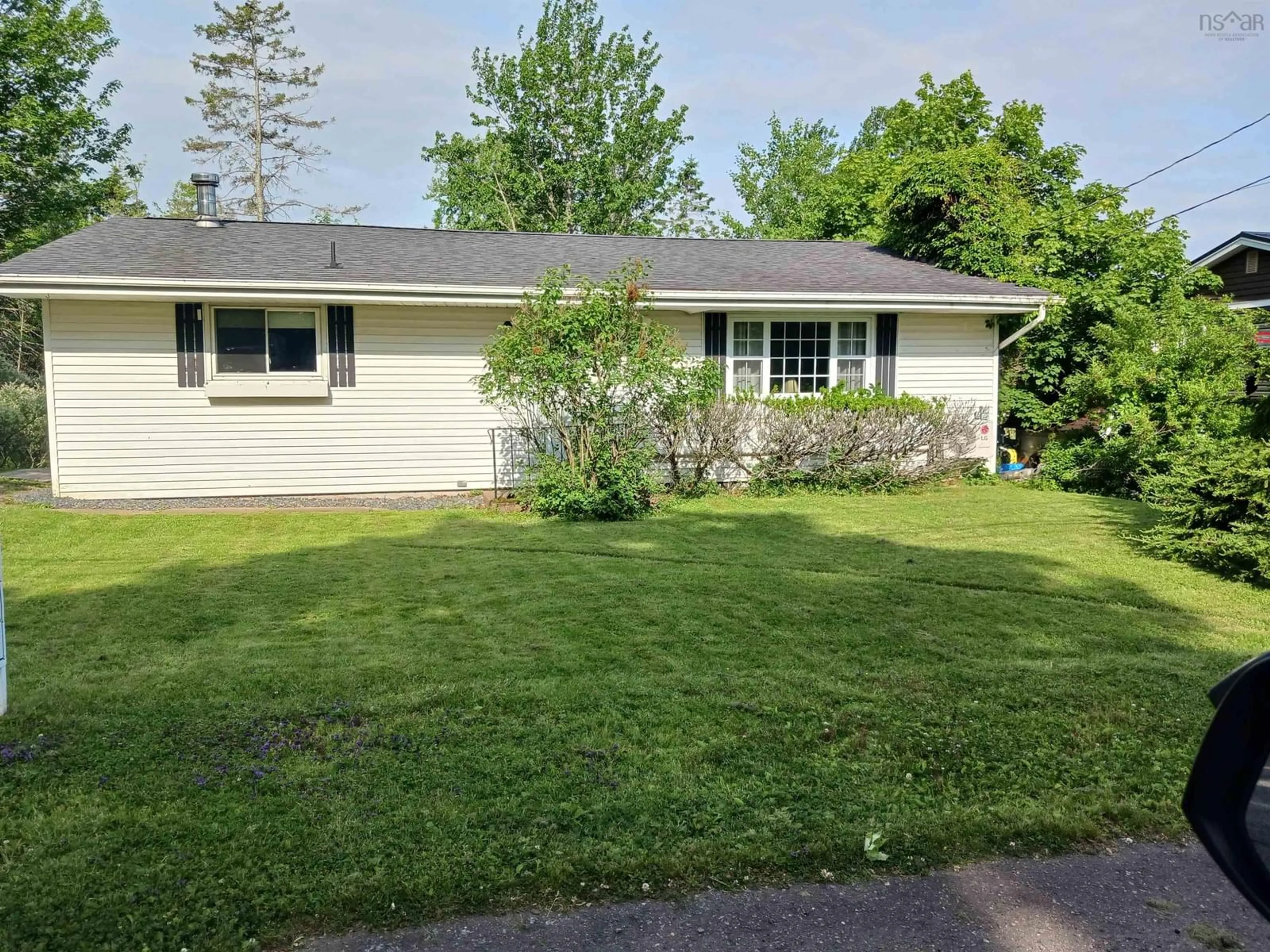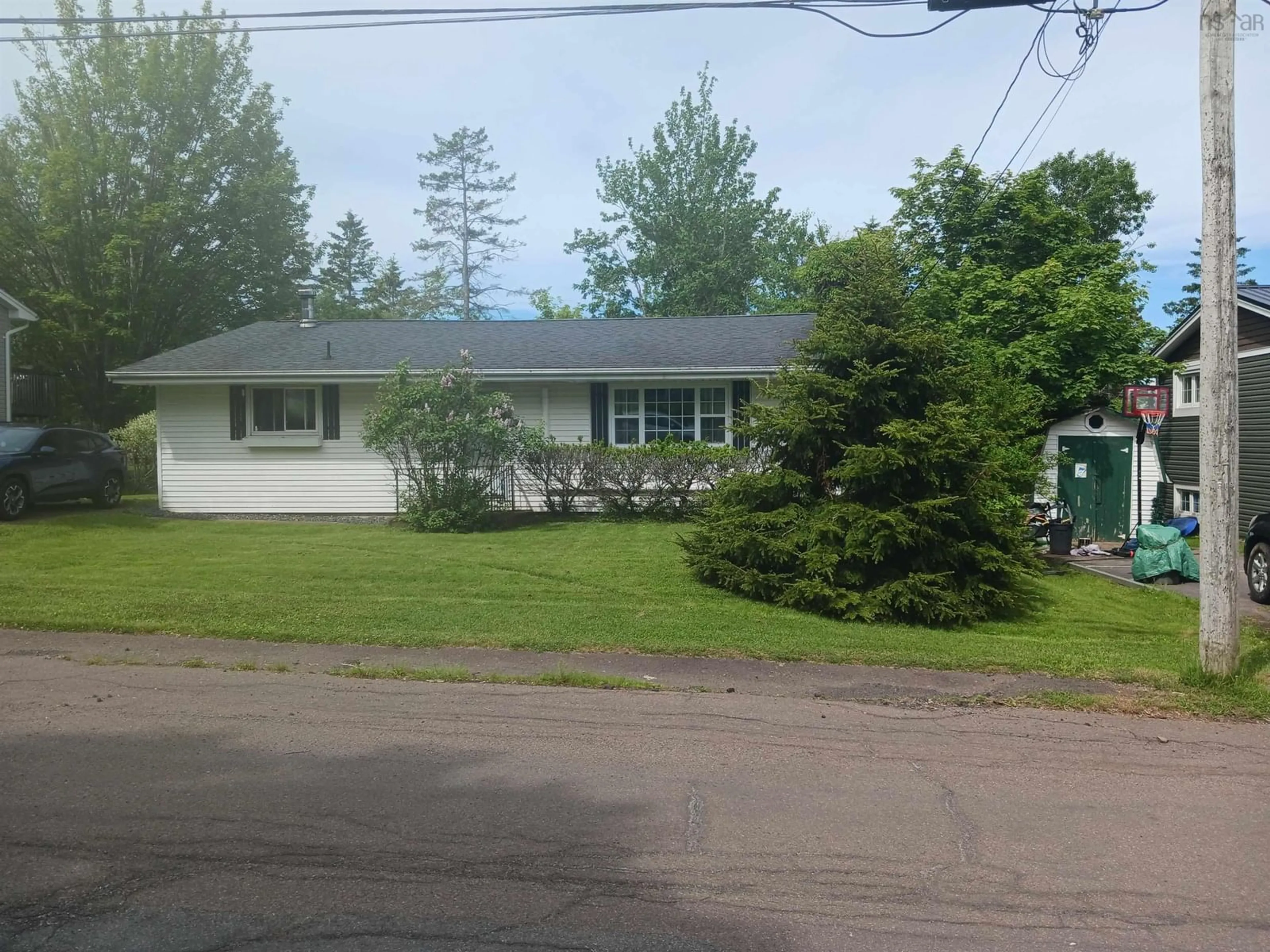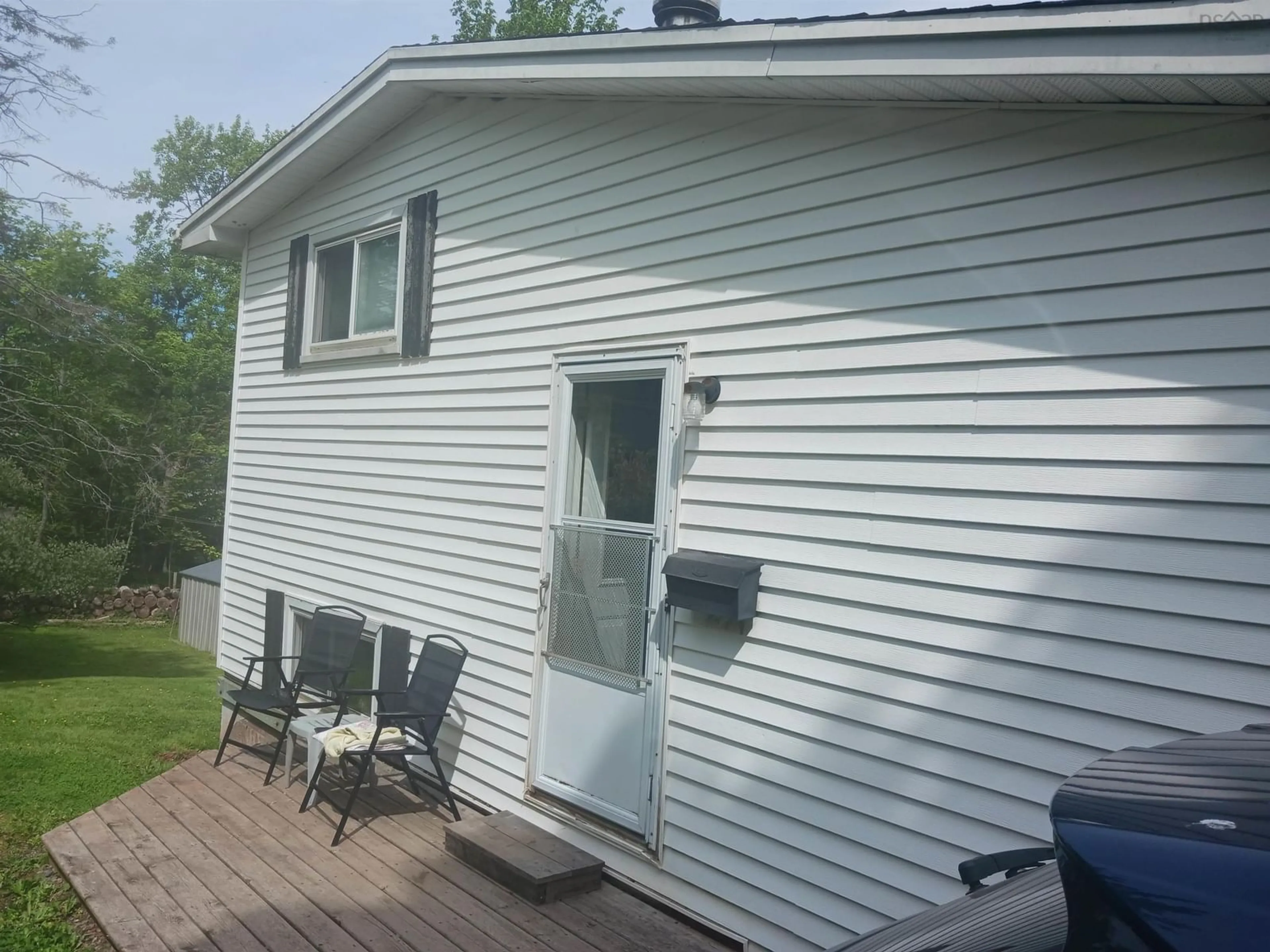16 Westwood Dr, Truro, Nova Scotia B2N 3R3
Contact us about this property
Highlights
Estimated ValueThis is the price Wahi expects this property to sell for.
The calculation is powered by our Instant Home Value Estimate, which uses current market and property price trends to estimate your home’s value with a 90% accuracy rate.$348,000*
Price/Sqft$178/sqft
Days On Market40 days
Est. Mortgage$1,546/mth
Tax Amount ()-
Description
Welcome to your ideal starter home, perfect for a young family! This charming residence features 4 bedrooms, with 3 conveniently located on the main level and 1 on the lower level, offering plenty of space and privacy for everyone. Enjoy quality family time in the spacious rec room, complete with a wood burning stove, creating a warm and inviting atmosphere. The heart of the home boasts a generously sized kitchen with ample cupboard space, perfect for family meals and gatherings. Within walking distance to both elementary and junior high schools, making school commutes easy and convenient. Close to all essential amenities including a hospital, shopping centers, and churches. Situated in a great neighborhood on a quiet street, providing a peaceful and secure environment for your family. Don't miss out on this excellent opportunity to own a home in a friendly community with everything you need close by. Schedule a viewing today and start envisioning your family's future in this delightful home!
Property Details
Interior
Features
Main Floor Floor
Kitchen
12 x 17.8Living Room
23.2 x 12Primary Bedroom
12.6 x 10.7Bedroom
9.2 x 9.6Property History
 16
16


