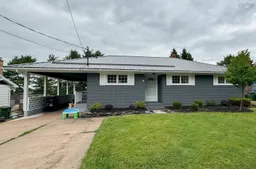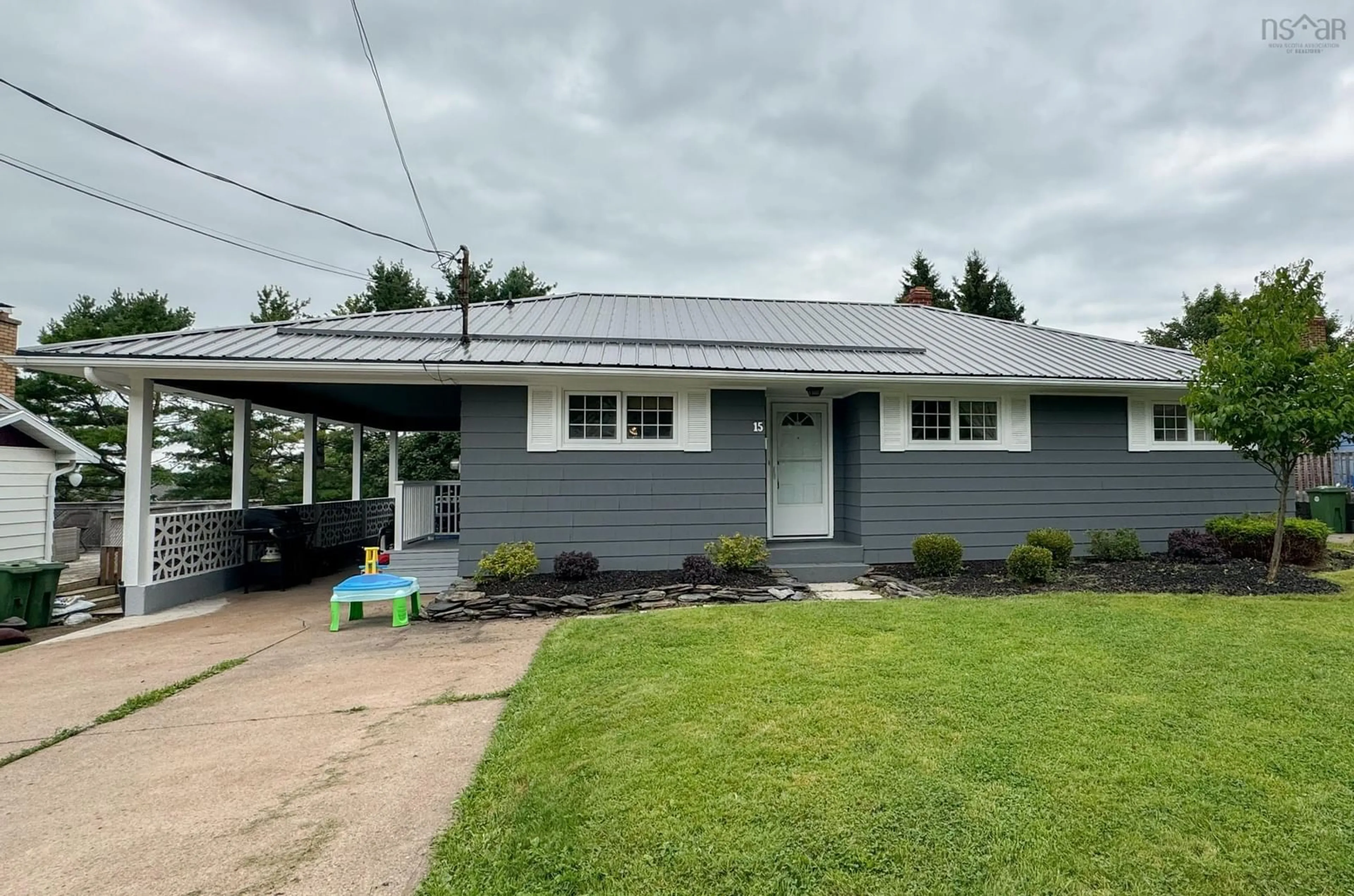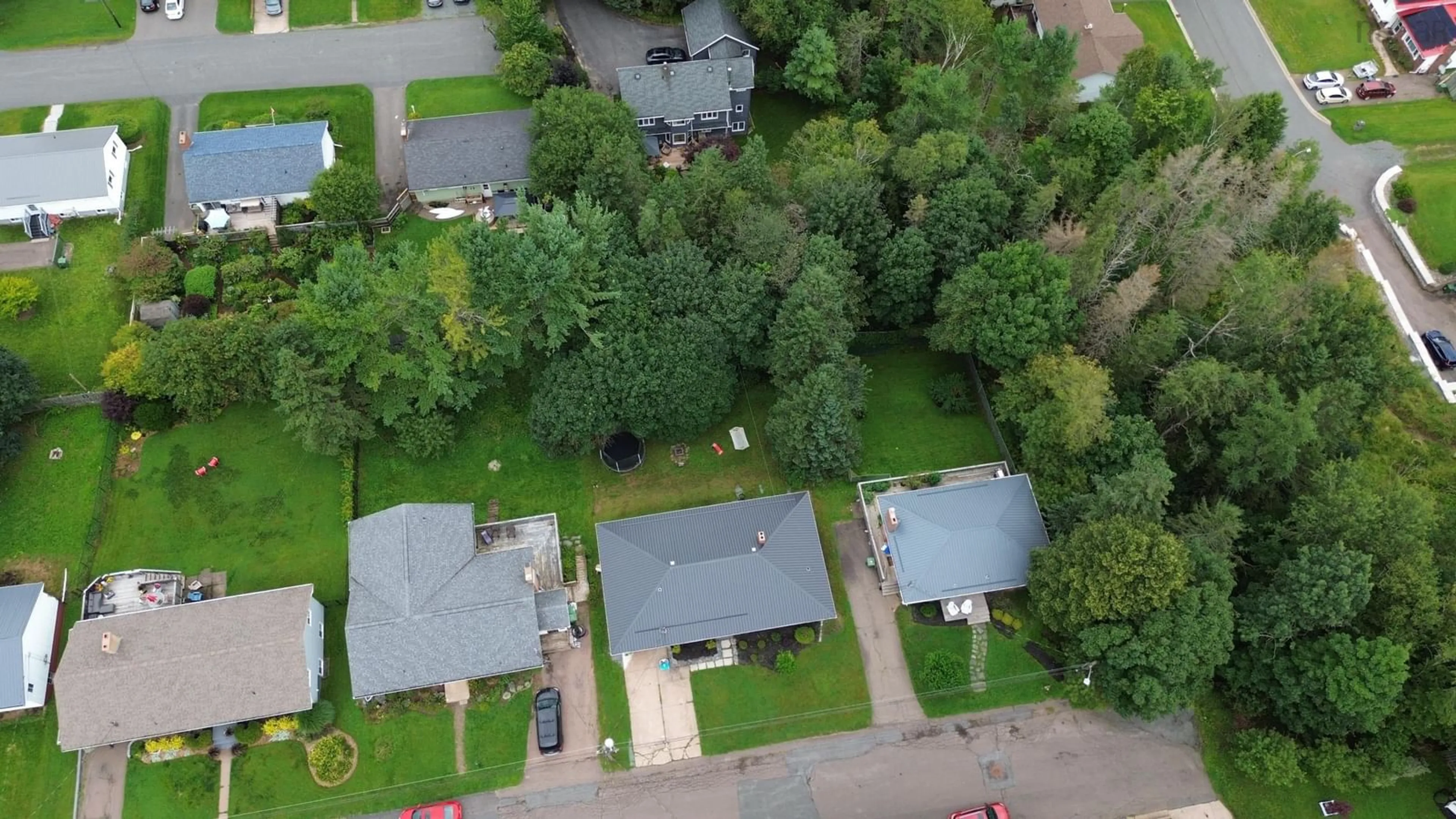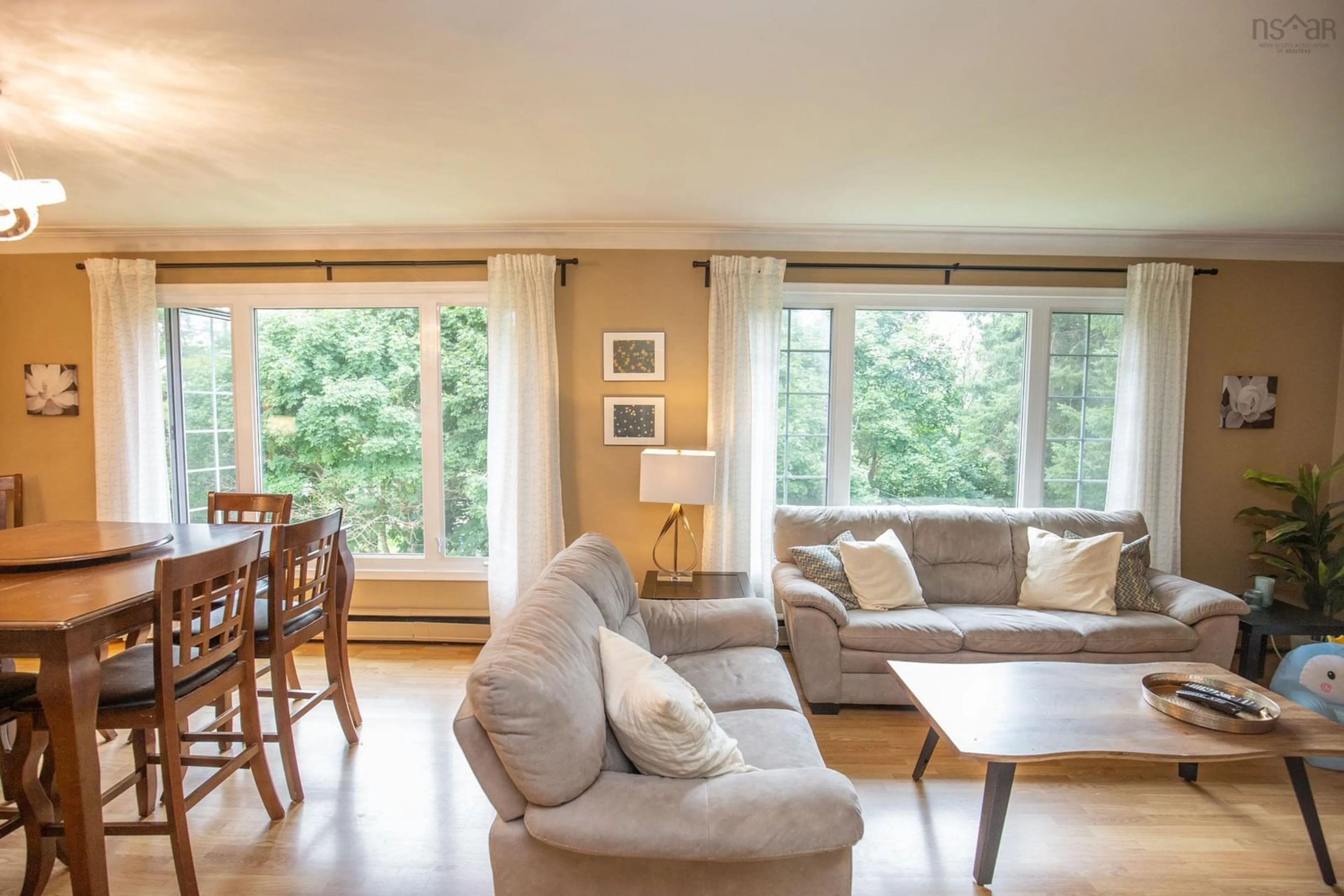15 Patterson Ave, Truro, Nova Scotia B2N 1S6
Contact us about this property
Highlights
Estimated ValueThis is the price Wahi expects this property to sell for.
The calculation is powered by our Instant Home Value Estimate, which uses current market and property price trends to estimate your home’s value with a 90% accuracy rate.Not available
Price/Sqft$167/sqft
Est. Mortgage$1,452/mo
Tax Amount ()-
Days On Market95 days
Description
Move in Right away and be home for Christmas! This bungalow, located on a quite dead-end street in the Town of Truro is now available! Ideally situated near Truro Elementary, Truro Jr. High School, downtown shopping, dining & the beautiful Victoria Park, this home offers convenience & comfort. The RECC & hospitals are also just a short distance away. The carport offers protection for unloading groceries during rainy or snowy days & provides access to the eat-in kitchen, where the fridge, stove & dishwasher are all included. The kitchen leads to a separate open concept living & dining room featuring plaster cove mouldings & large windows that overlook the private backyard. A front foyer with a double coat closet provides a welcoming space for guests. The main level is complete with 3 bedrooms & a 4pc bath. The lower level offers additional living space, including a rec room, playroom, laundry area with a set tub & ample storage. A den with a walk-out to the backyard & clothesline adds extra functionality. With a steel roof & recently painted exterior shingles, this home is move-in ready. Don't miss out- homes in town don't last long! Call today to schedule your viewing.
Property Details
Interior
Features
Main Floor Floor
Foyer
14'7 x 4'8Living Room
27'1 x 12'4Dining Nook
Kitchen
12'1 x 17'3Exterior
Features
Parking
Garage spaces -
Garage type -
Total parking spaces 2
Property History
 50
50


