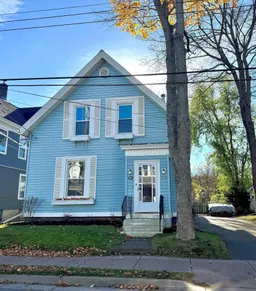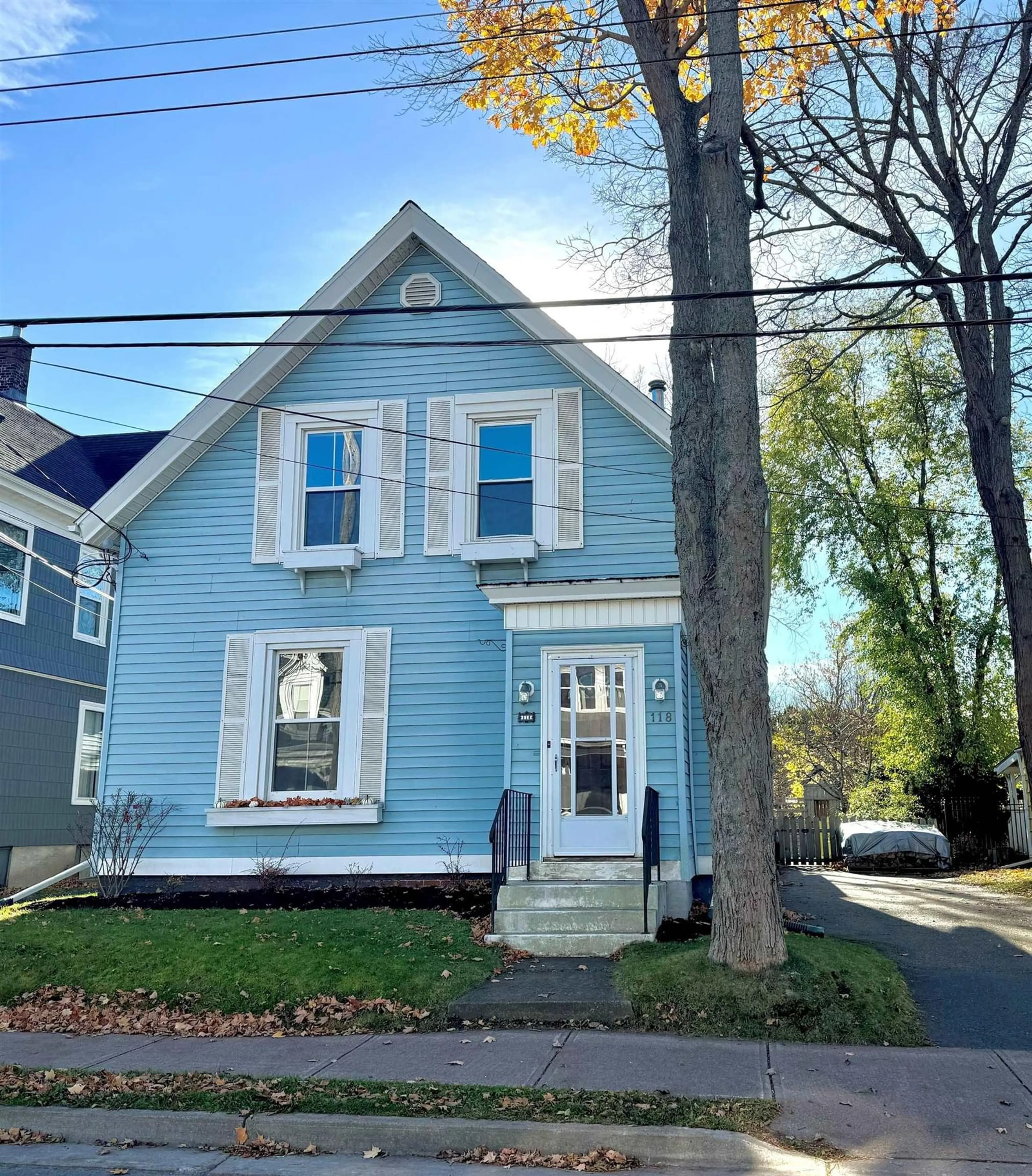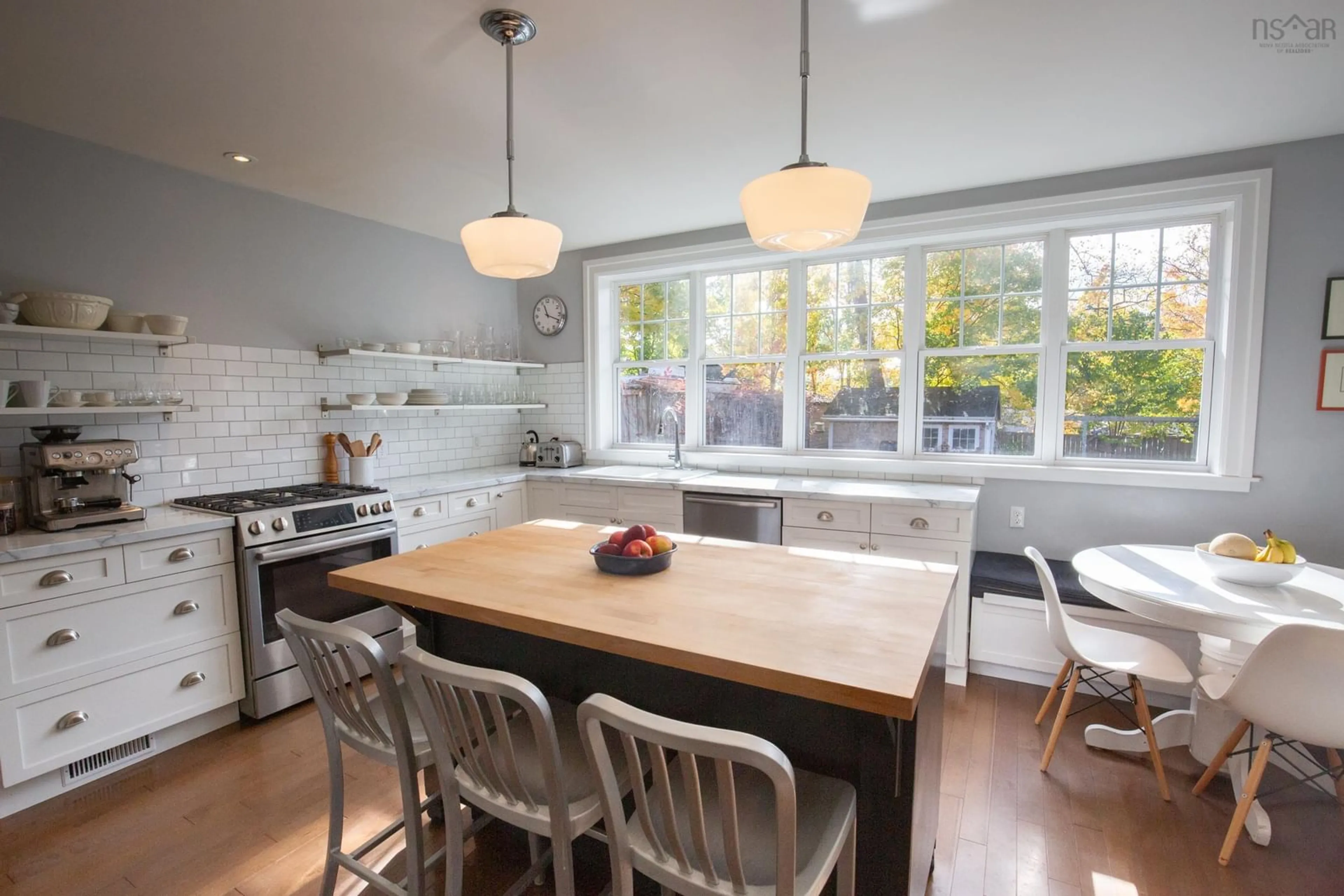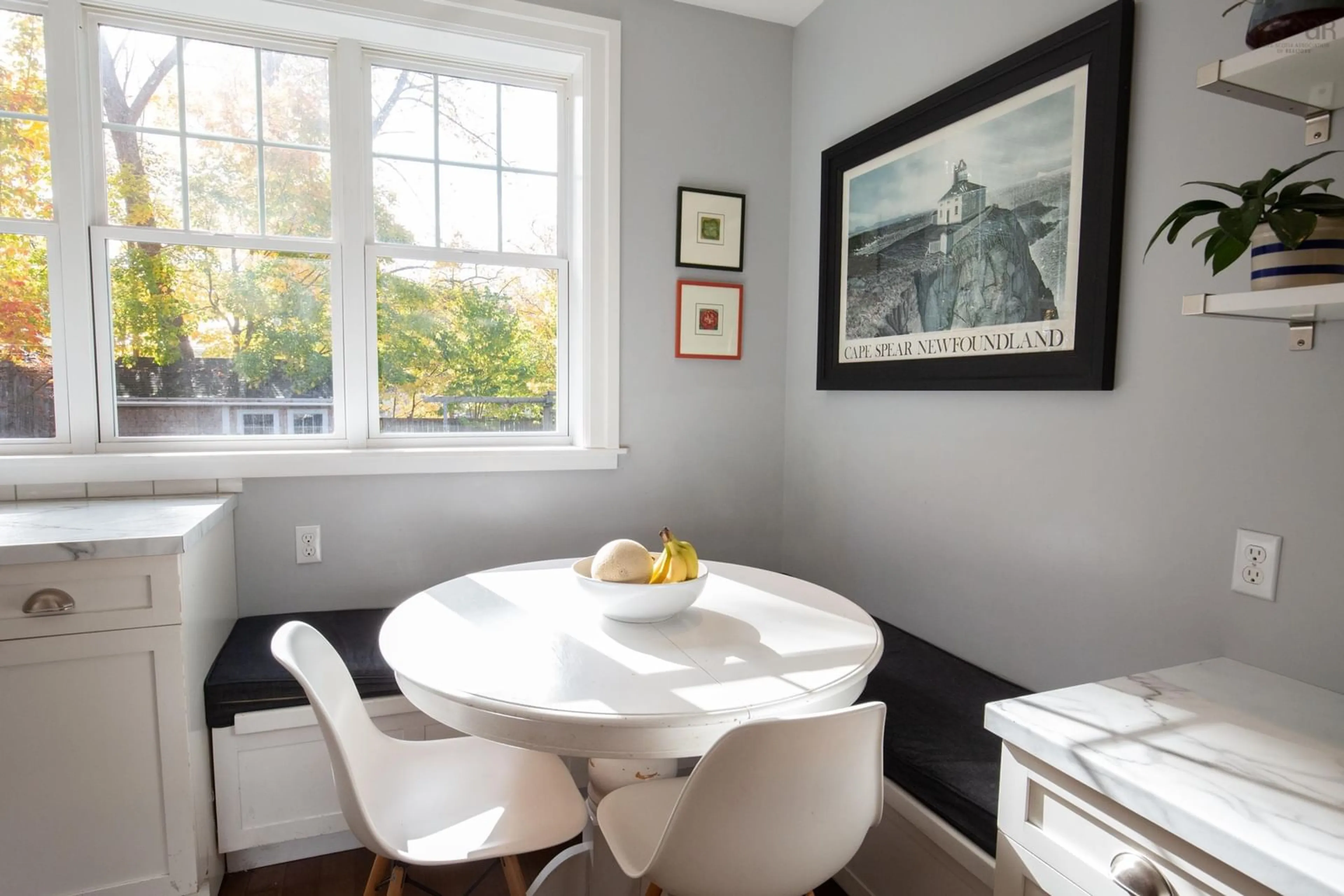118 Victoria St, Truro, Nova Scotia B2N 1Z1
Contact us about this property
Highlights
Estimated ValueThis is the price Wahi expects this property to sell for.
The calculation is powered by our Instant Home Value Estimate, which uses current market and property price trends to estimate your home’s value with a 90% accuracy rate.Not available
Price/Sqft$218/sqft
Est. Mortgage$2,040/mo
Tax Amount ()-
Days On Market18 days
Description
Beautifully renovated Victorian home where classic charm meets modern convenience! Ideally located within walking distance of downtown shops, CEC, Victoria Park, the Farmers Market, the Civic Square with a winter skating rink, library & an array of restaurants, this property offers unparalleled access to the heart of the community. Step inside to discover an inviting, spacious kitchen – perfect for family gatherings. Enjoy preparing meals with stainless steel appliances, including a gas range & butcher block countertop island with seating for 3, a convenient 2nd staircase to the upper floor & large wall of windows overlooking the fenced backyard. The breakfast nook features built-in seating, computer desk & a walk-in pantry. Just off the kitchen, you’ll find a mudroom with custom lockers. Entertaining is effortless with a dining room with recently refinished original hardwood floor boasting built-in cabinetry that flows seamlessly into the family room, complete with a wood-burning fireplace insert. French doors lead to the formal living room, with built in bookshelves, where a fireplace with an electric insert adds a cozy touch. A main-floor powder room & a welcoming front entryway complete the 1st level. Upstairs, the landing serves as a perfect computer nook, or use one of the 4 bedrooms for a private office. There is a spacious primary BR with built in dressers & 3 additional BRs & the full bath is a spa-like sanctuary with a clawfoot tub, tiled walk-in shower & double-sink vanity. The upstairs laundry room includes extensive cabinetry for added storage. The basement has a finished space – the perfect playroom – as well as storage & 2nd set of stairs leading to the mudroom. Installed in the spring of 2024 - new 200-amp panel, energy-efficient heat pumps & electrical heaters for back up, ensuring year-round comfort. Outside, the large sundeck overlooks a private, fenced south-facing backyard. A storage shed offers space for outdoor essentials.
Property Details
Interior
Features
Main Floor Floor
Porch
4'11 x 3'11Foyer
22'6 x 8Living Room
16'4 x 15'10Bath 1
7'3 x 2'8Exterior
Features
Property History
 50
50


