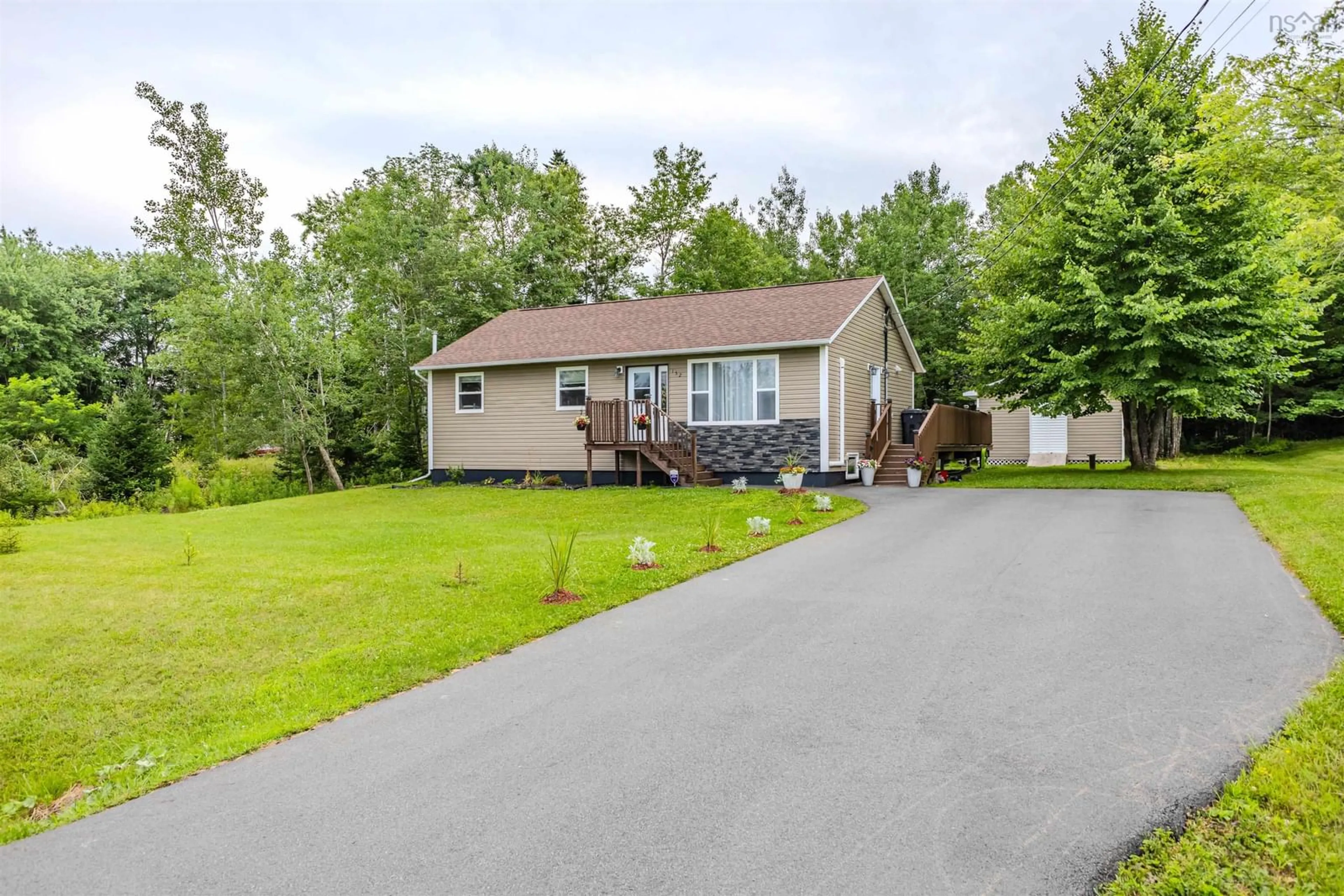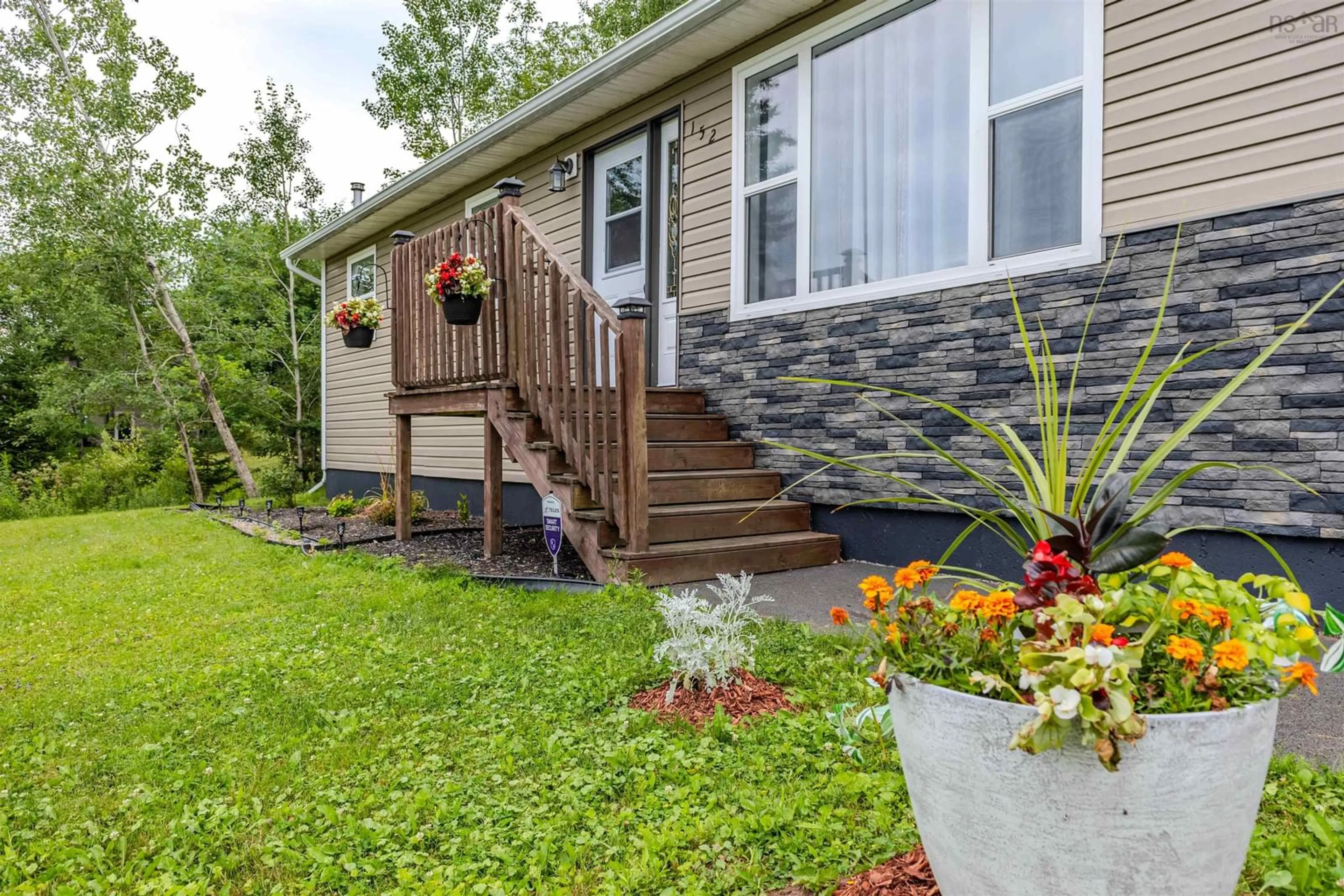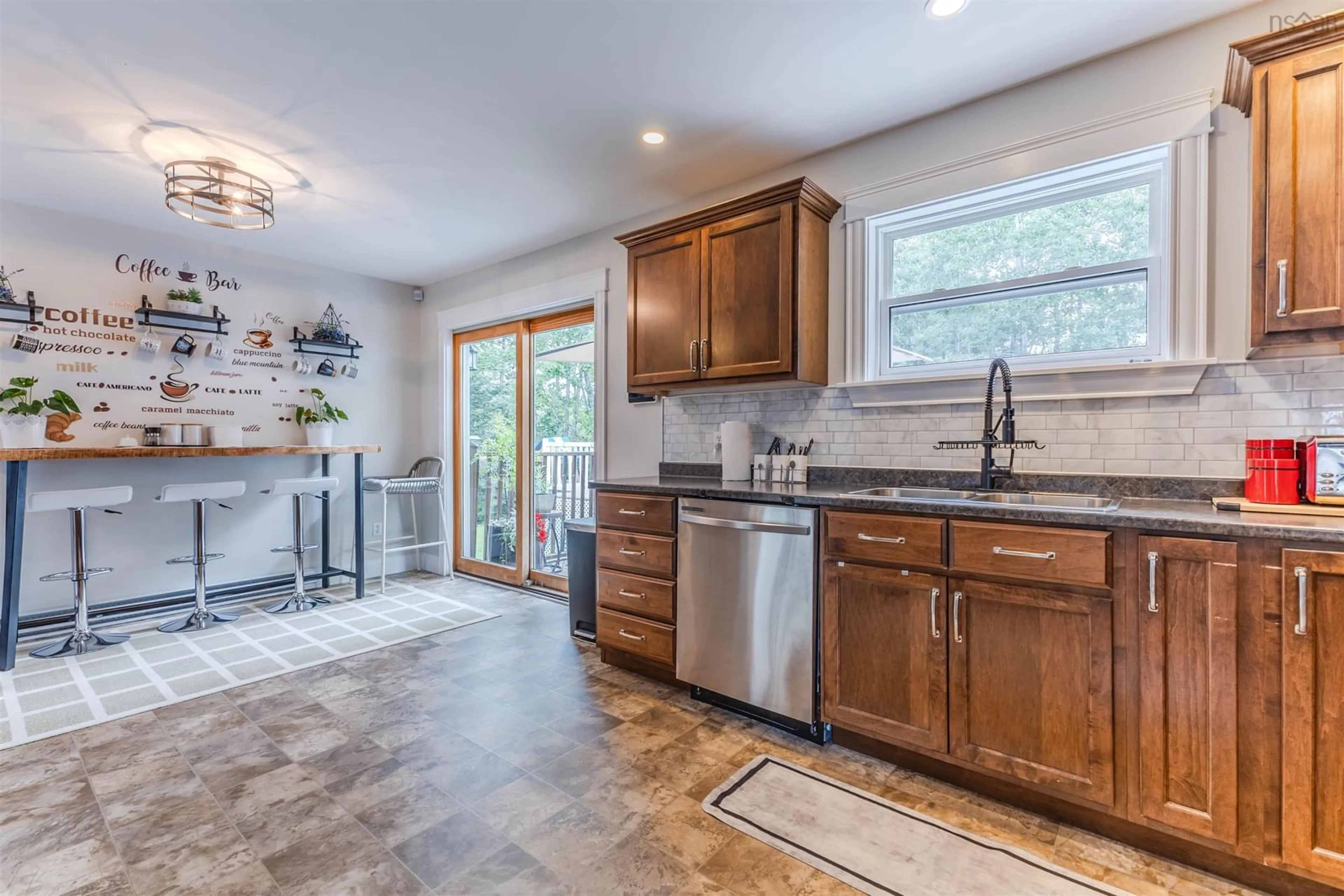152 Morley Ave, Truro Heights, Nova Scotia B6L 1M8
Contact us about this property
Highlights
Estimated ValueThis is the price Wahi expects this property to sell for.
The calculation is powered by our Instant Home Value Estimate, which uses current market and property price trends to estimate your home’s value with a 90% accuracy rate.$383,000*
Price/Sqft$175/sqft
Days On Market2 days
Est. Mortgage$1,707/mth
Tax Amount ()-
Description
Stunning 5-Bedroom Home with Pool in Truro Heights!! Featuring over 2200 sq ft of beautifully finished living space and a 24-foot above-ground pool in the backyard, this 5-bedroom, 2-bathroom, energy-efficient home in Truro Heights is a must-see! Some of the Key Features: - Spacious Living, Over 2200 sq ft of living space. - Modern Kitchen, Open dining room/kitchen with ample cupboards, double sink, butcher block table, and patio doors leading to the back deck with a pool. - Bedrooms & Bathrooms, Primary bedroom, two additional bedrooms, and a 5PC bathroom/laundry on the main level. The basement includes a huge family room, two more bedrooms, a 3PC bath, plus a storage/utility room. You will love the Large windows throughout inviting natural light. In the Outdoor Space you will thoroughly enjoy a 24-foot above-ground pool, wrap-around deck, and a 16x20 shed. All appliances stay with the house making moving in much easier. This super convenient location is Close to the highway and hospital, with all amenities just minutes away. Live in the county tax area on the outskirts of town. With tons of closet space, a paved driveway, and great curb appeal, this home offers a warm and inviting atmosphere perfect for families. Don’t miss out on this fantastic opportunity in Truro Heights!
Property Details
Interior
Features
Main Floor Floor
Kitchen
19.6 x 11.8Living Room
11 x 19.6Bath 1
11.5 x 9Primary Bedroom
13 x 12.2Exterior
Features
Parking
Garage spaces -
Garage type -
Total parking spaces 2
Property History
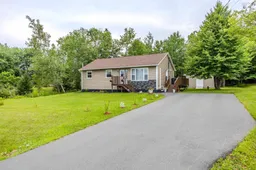 49
49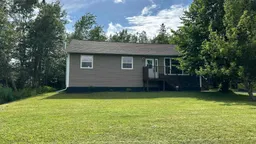 12
12
