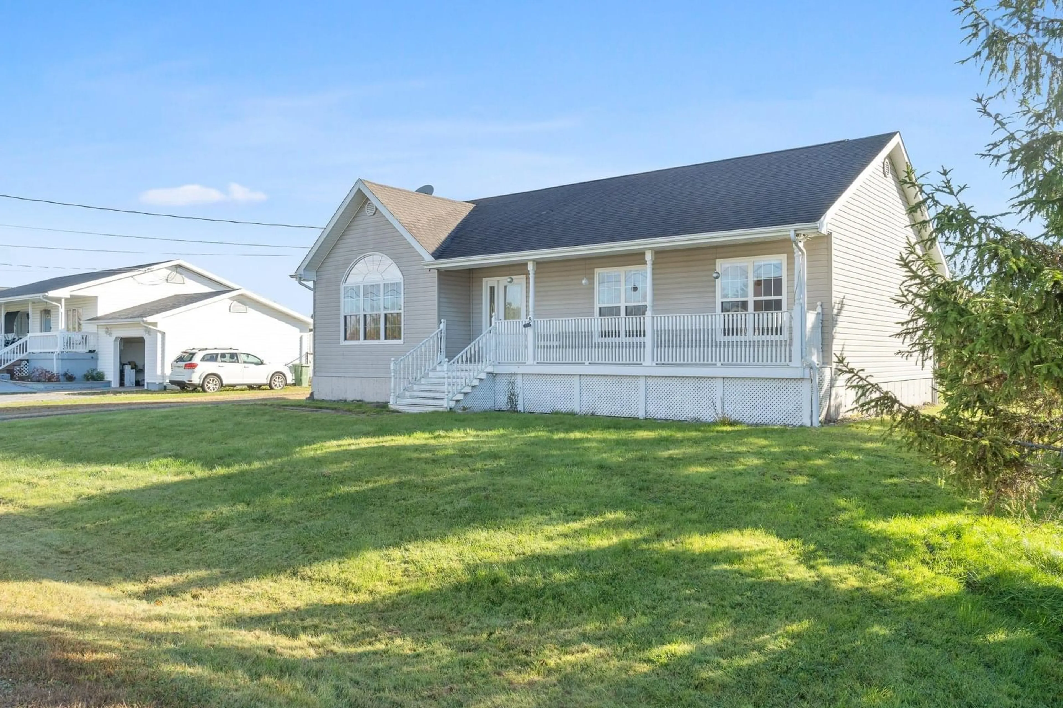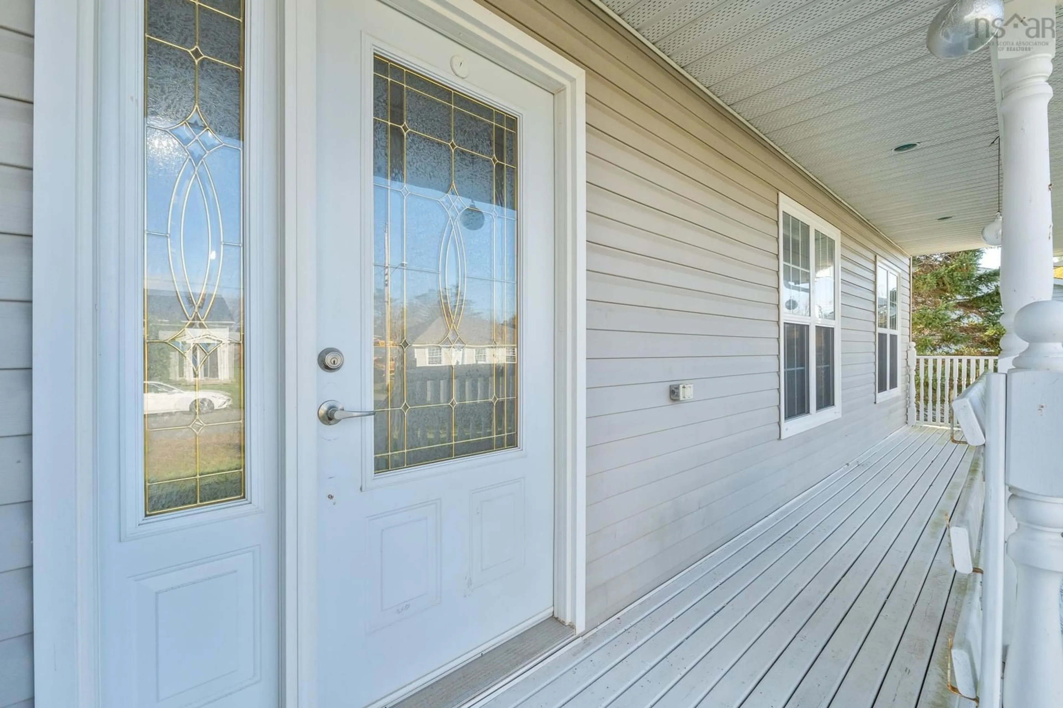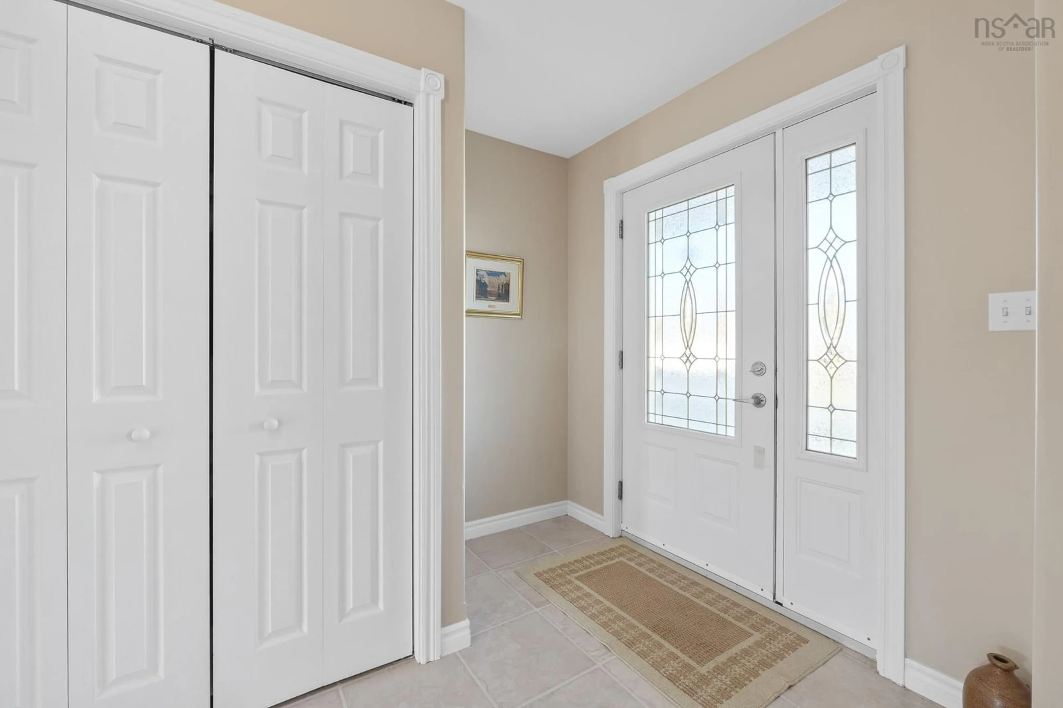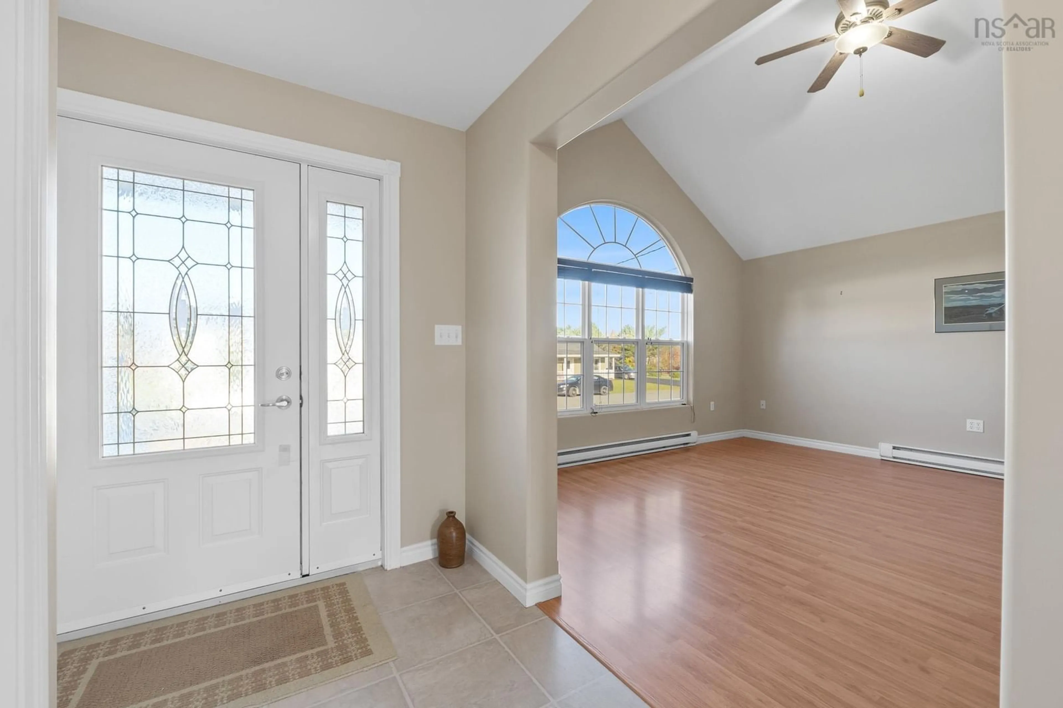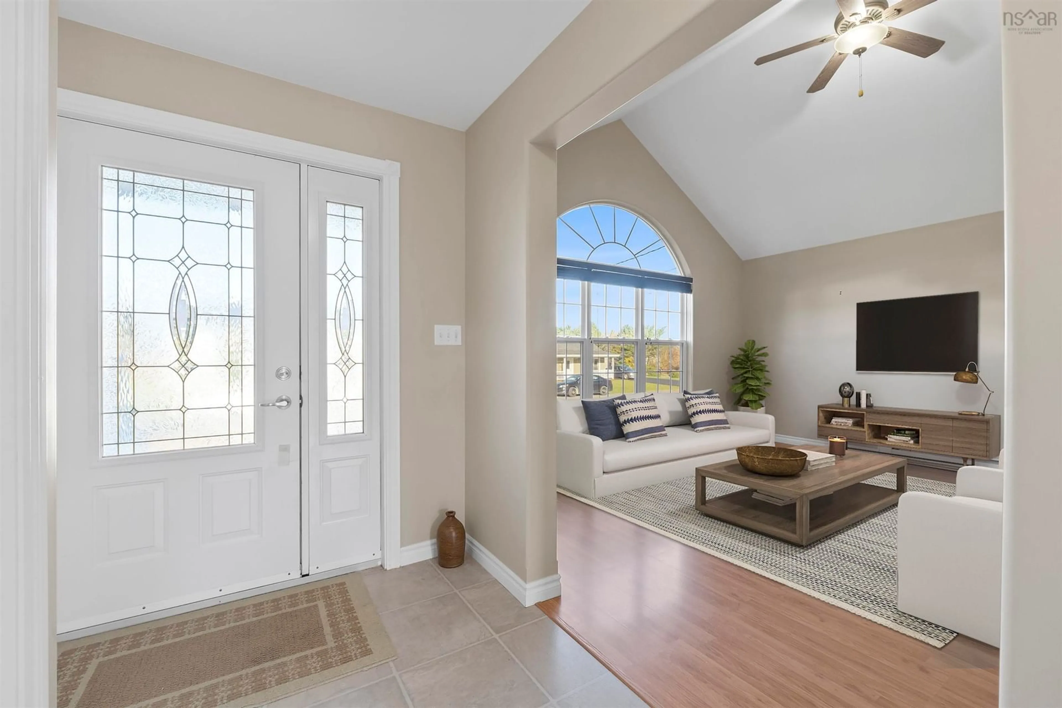8 Rayclare Cres, Stewiacke, Nova Scotia B0N 2J0
Contact us about this property
Highlights
Estimated ValueThis is the price Wahi expects this property to sell for.
The calculation is powered by our Instant Home Value Estimate, which uses current market and property price trends to estimate your home’s value with a 90% accuracy rate.Not available
Price/Sqft$156/sqft
Est. Mortgage$2,018/mo
Tax Amount ()-
Days On Market59 days
Description
**Back to the market through no fault of the seller, previous offer fell on financing** Don’t miss this sweet 5 bedroom 3 full bath bungalow home in the heart of lovely Stewiacke! Enjoy the vaulted ceilings in the living room and the large bright open kitchen/eating area. With 3 bedrooms on the main floor it gives you the option of letting your creative juices flow for the large finished lower level. The main level has the primary bedroom and offers an ensuite and the remaining 2 bedrooms enjoy the full bathroom for convenience. There are 2 sets of laundry (washer & dryer) one set upstairs and 1 downstairs. A large deck with privacy wall and ramp increases the ability to enjoy the sunny fenced in backyard. The shed is perfect for your storage needs. Walking distance to parks and a short drive to amenities make this location perfect. Only 25 minutes to the airport, 25 minutes to Truro and40 minutes to Halifax & Dartmouth makes this home centrally located for all your needs.
Property Details
Interior
Features
Main Floor Floor
Living Room
15' x 15'Kitchen
10'2 x 15'8Dining Room
12'11 x 15'9Primary Bedroom
12'10 x 12'2Exterior
Features

