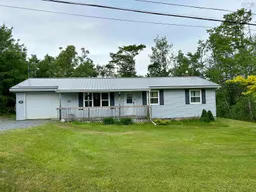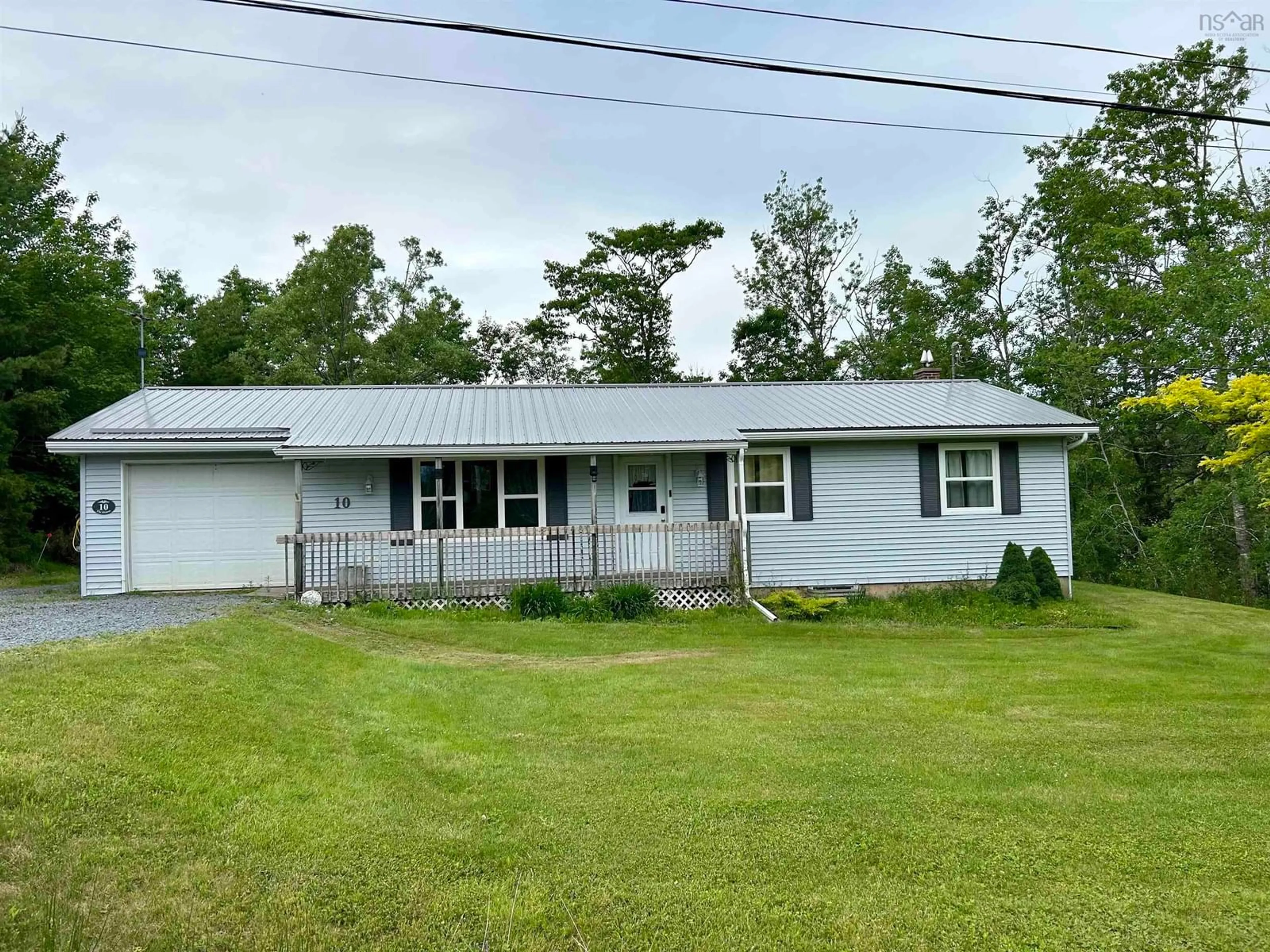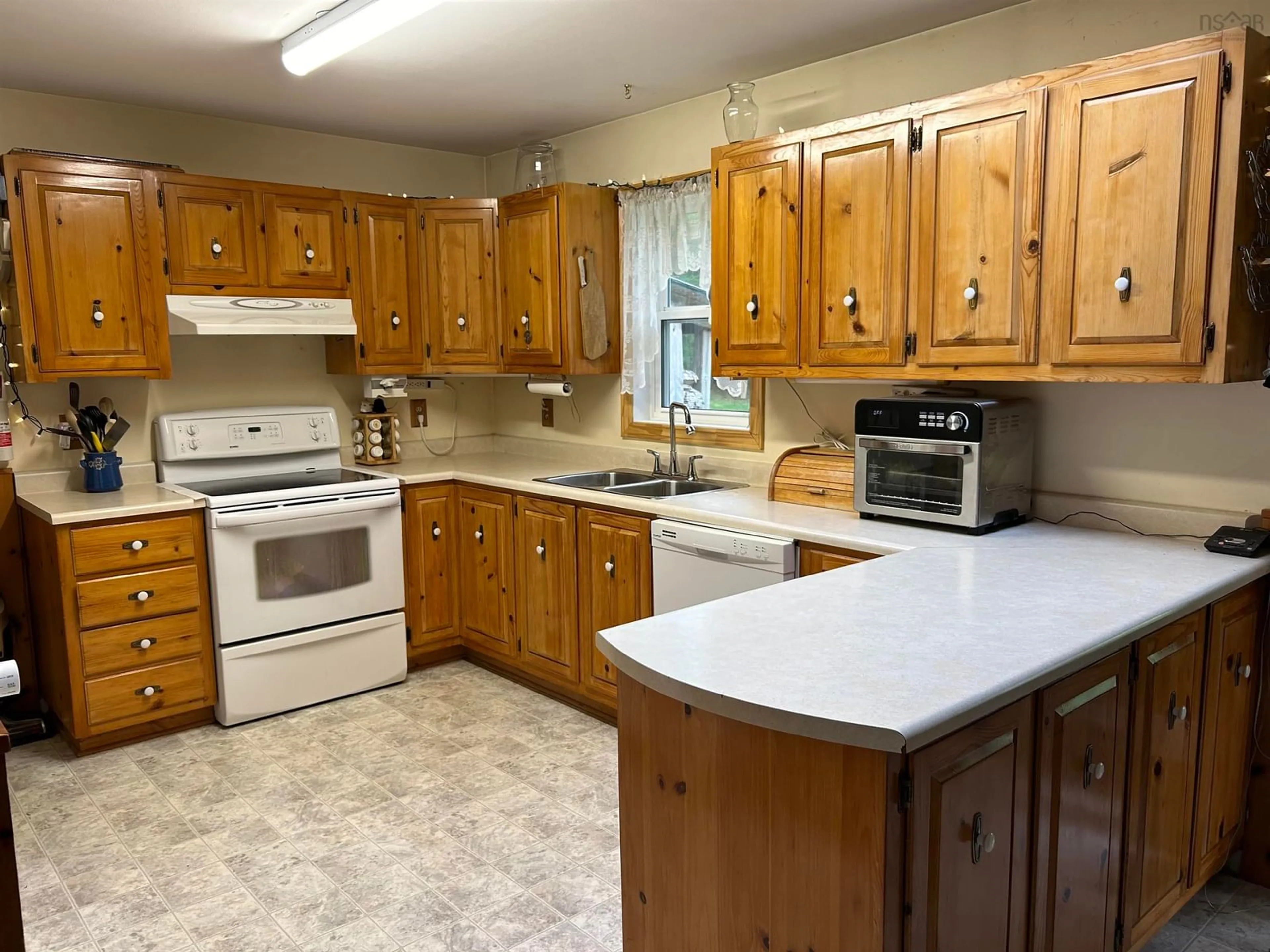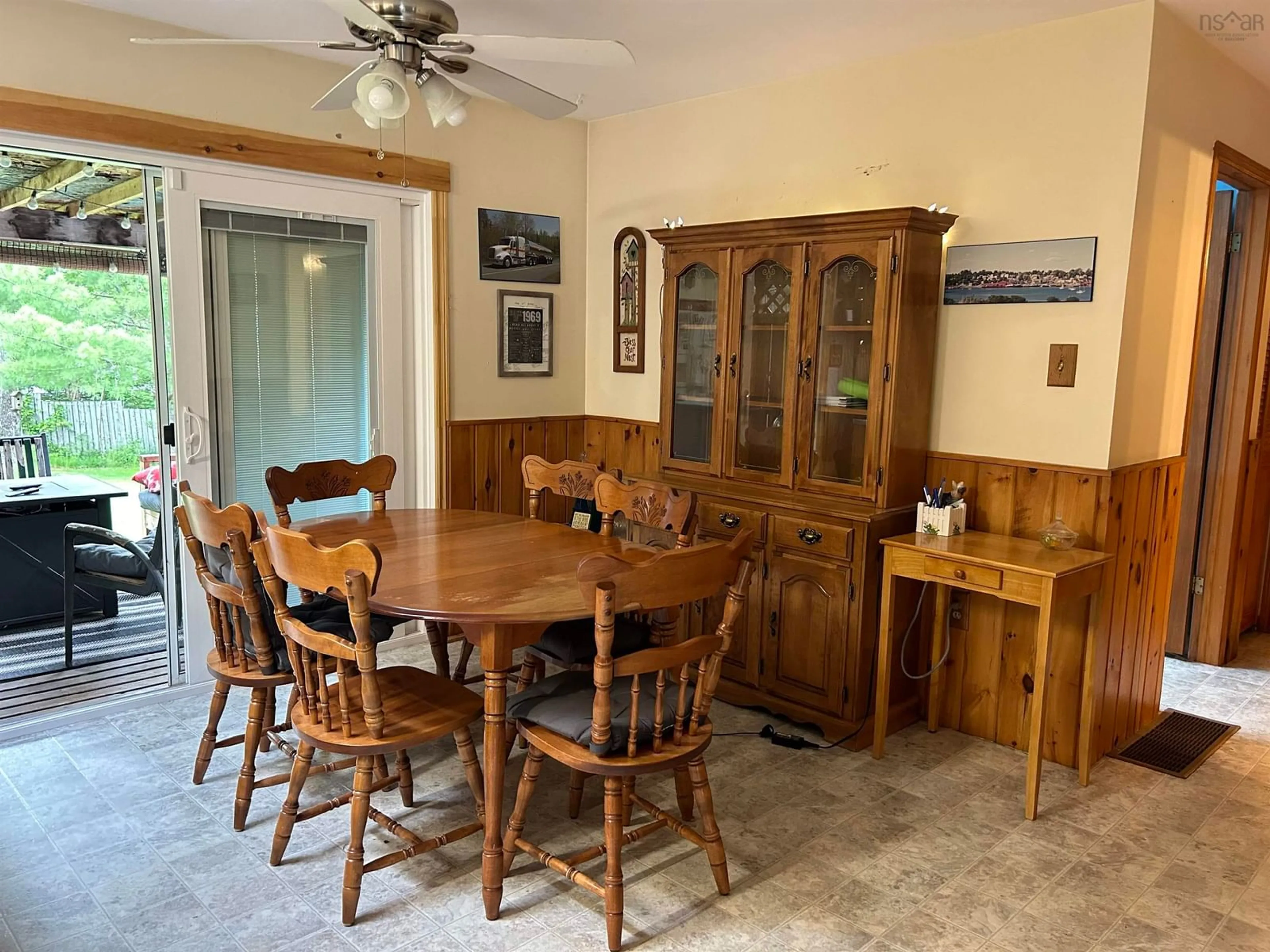10 Sherbrooke St, Stewiacke, Nova Scotia B0N 2J0
Contact us about this property
Highlights
Estimated ValueThis is the price Wahi expects this property to sell for.
The calculation is powered by our Instant Home Value Estimate, which uses current market and property price trends to estimate your home’s value with a 90% accuracy rate.$367,000*
Price/Sqft$223/sqft
Days On Market34 days
Est. Mortgage$1,546/mth
Tax Amount ()-
Description
This bungalow sits on a serviced lot that is just under an acre. The home features 3 bedrooms, large kitchen & dining area, bath and living room on the main floor. Patio doors from the dining area lead to the large private back yard and a cosy covered patio. The covered patio is currently set up to enjoy the summer evenings watching outdoor TV. The basement features a large rec room with wood stove. This home is located in the lovely community of Stewiake. It is within walking distance to an elementary school, lovely walking trails near by, 2.5 km from the 102, 20 min to the airport or Truro and 35 min to Burnside. There is also an 18 hole golf course, grocery stores and restaurants nearby. Recent updates include new metal roof, new windows and new patio door in 2019, new woodstove in 2021, and new basement flooring in 2022. Book you viewing today!
Property Details
Interior
Features
Main Floor Floor
Living Room
15 x 11.3Eat In Kitchen
22 x 11Primary Bedroom
11.4 x 11.4Bedroom
11.4 x 9.4Exterior
Parking
Garage spaces 1
Garage type -
Other parking spaces 2
Total parking spaces 3
Property History
 11
11


