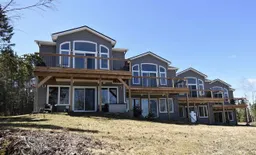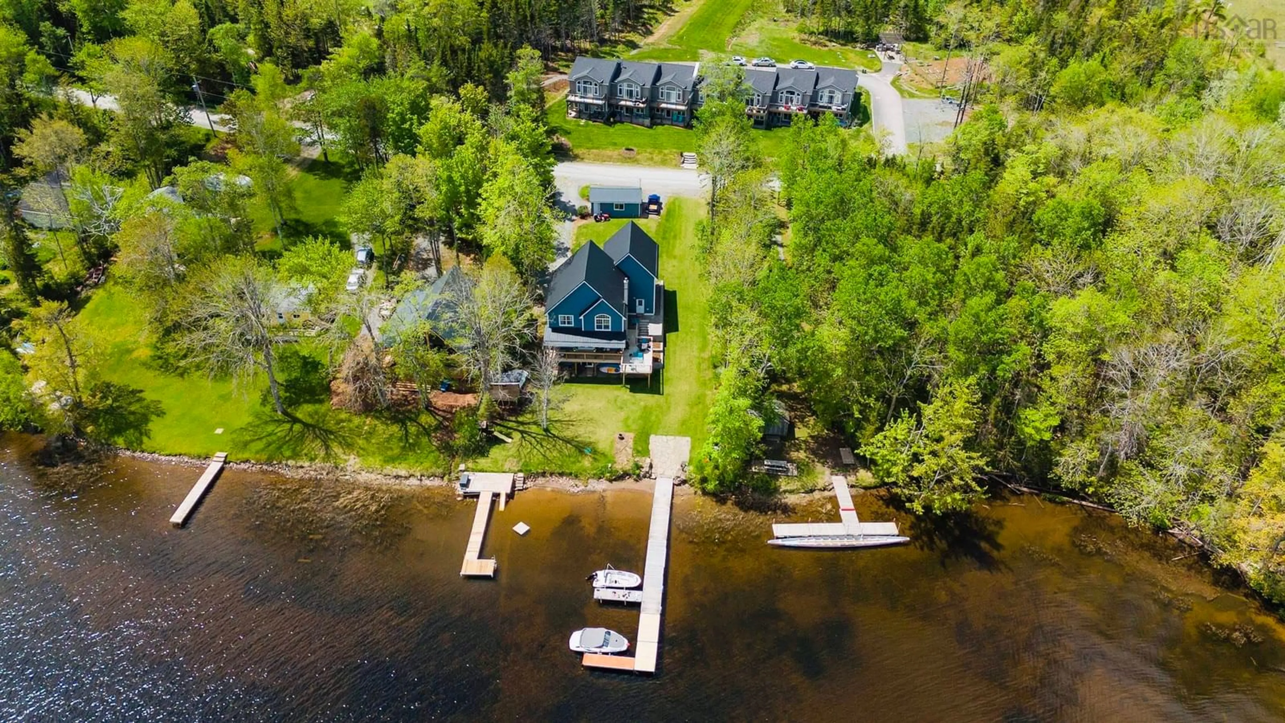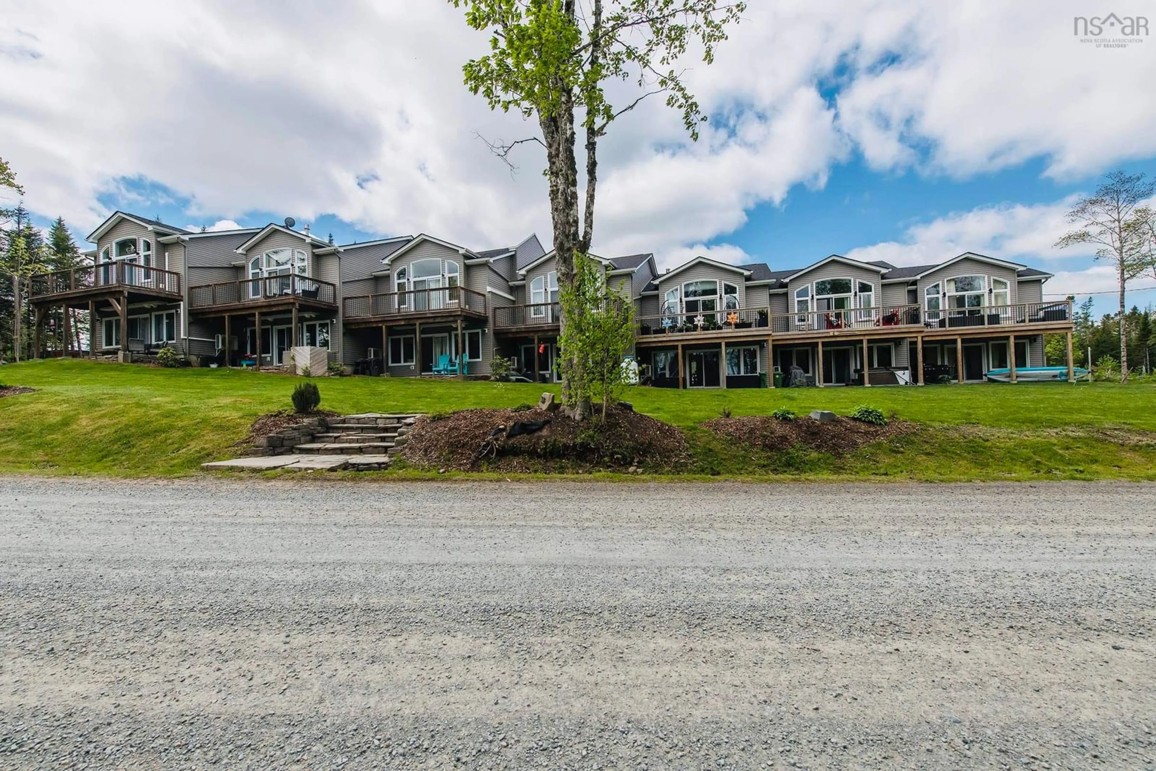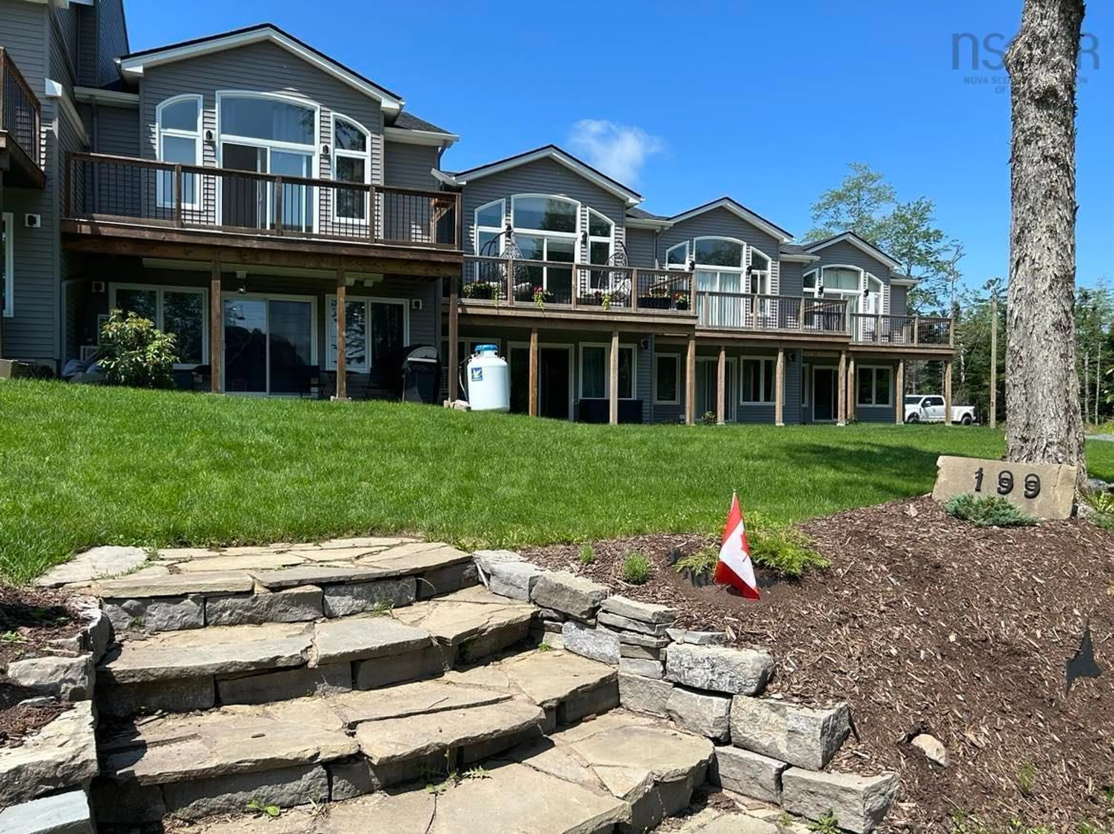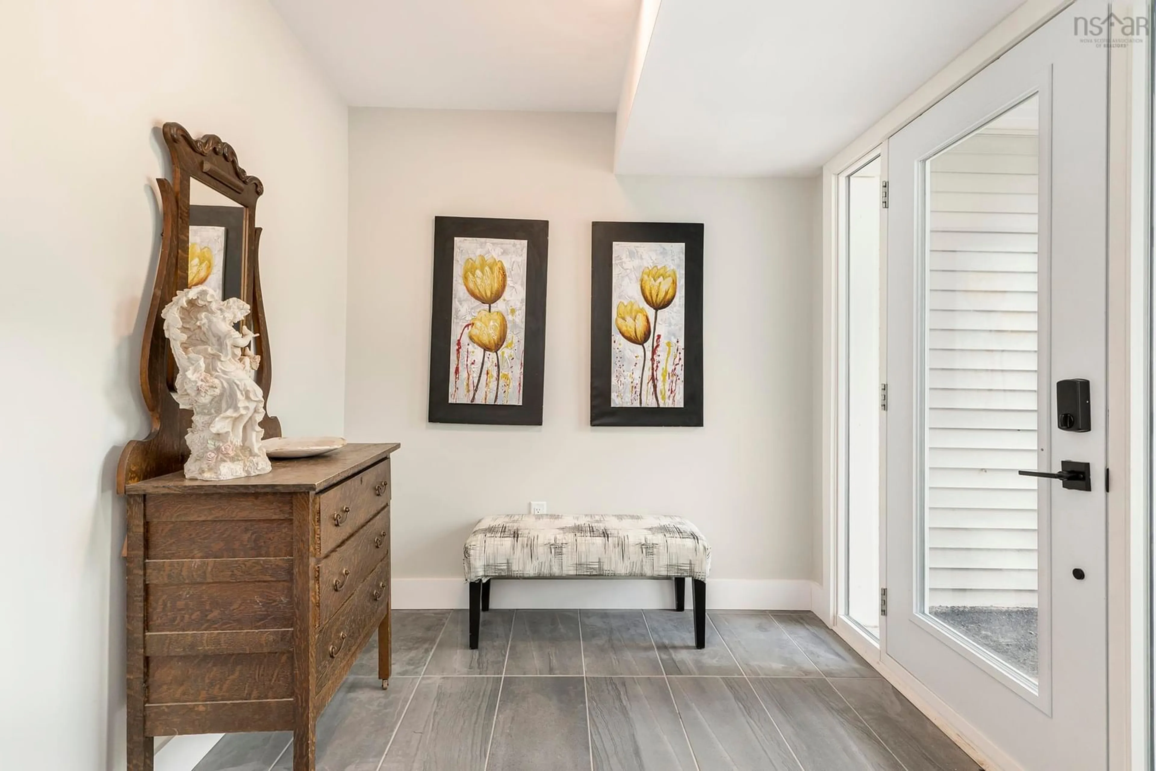199 A Stewart Rd #7, Shortts Lake, Nova Scotia B0N 2J0
Contact us about this property
Highlights
Estimated ValueThis is the price Wahi expects this property to sell for.
The calculation is powered by our Instant Home Value Estimate, which uses current market and property price trends to estimate your home’s value with a 90% accuracy rate.Not available
Price/Sqft$334/sqft
Est. Mortgage$2,010/mo
Maintenance fees$375/mo
Tax Amount ()-
Days On Market256 days
Description
Discover the perfect blend of modern elegance and natural beauty with this stunning 2-bedroom, 2.5-bathroom condo located on Shortts Lake. Designed with an open concept and contemporary finishes, this home offers a seamless living experience with breathtaking views of the lake. Imagine the endless fun of swimming, canoeing, boating, watching sunsets, or hosting skating parties and ice hockey games in the winter. A home that offers four seasons of fun! The main level features a spacious foyer, a 2-piece bath, a beautiful kitchen island with quartz countertops, stainless steel appliances, a walk-in pantry, and a striking wall fireplace. Patio doors open to a ground-level deck with direct lake views. Upstairs, you'll find a large spare bedroom, a 4-piece main bath, a separate laundry room, and a luxurious primary bedroom with a gorgeous 4-piece ensuite, a walk-in closet and patio doors leading to a private balcony overlooking the lake. Additional features include an attached garage and condo fees of $375 per month, which cover snow removal, lawn maintenance, and all exterior work. Residents also enjoy fantastic amenities such as a shared outdoor kitchen, a gardening area, and a dock for boating adventures. Located just 45 minutes from Halifax, 30 minutes from the airport, and 25 minutes from Truro, this condo offers an unparalleled lifestyle of convenience and natural beauty. Don’t miss the opportunity to make this lakeside gem your home!
Property Details
Interior
Features
Main Floor Floor
Bath 1
5'2 x 4'11Dining Room
7' x 10'4Foyer
12'3 x 7'748OTHER
13'1 x 18'8Exterior
Features
Parking
Garage spaces 1
Garage type -
Other parking spaces 0
Total parking spaces 1
Condo Details
Inclusions
Property History
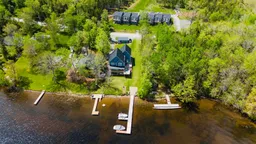 27
27