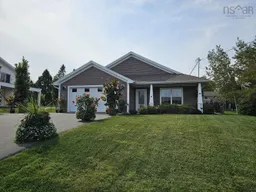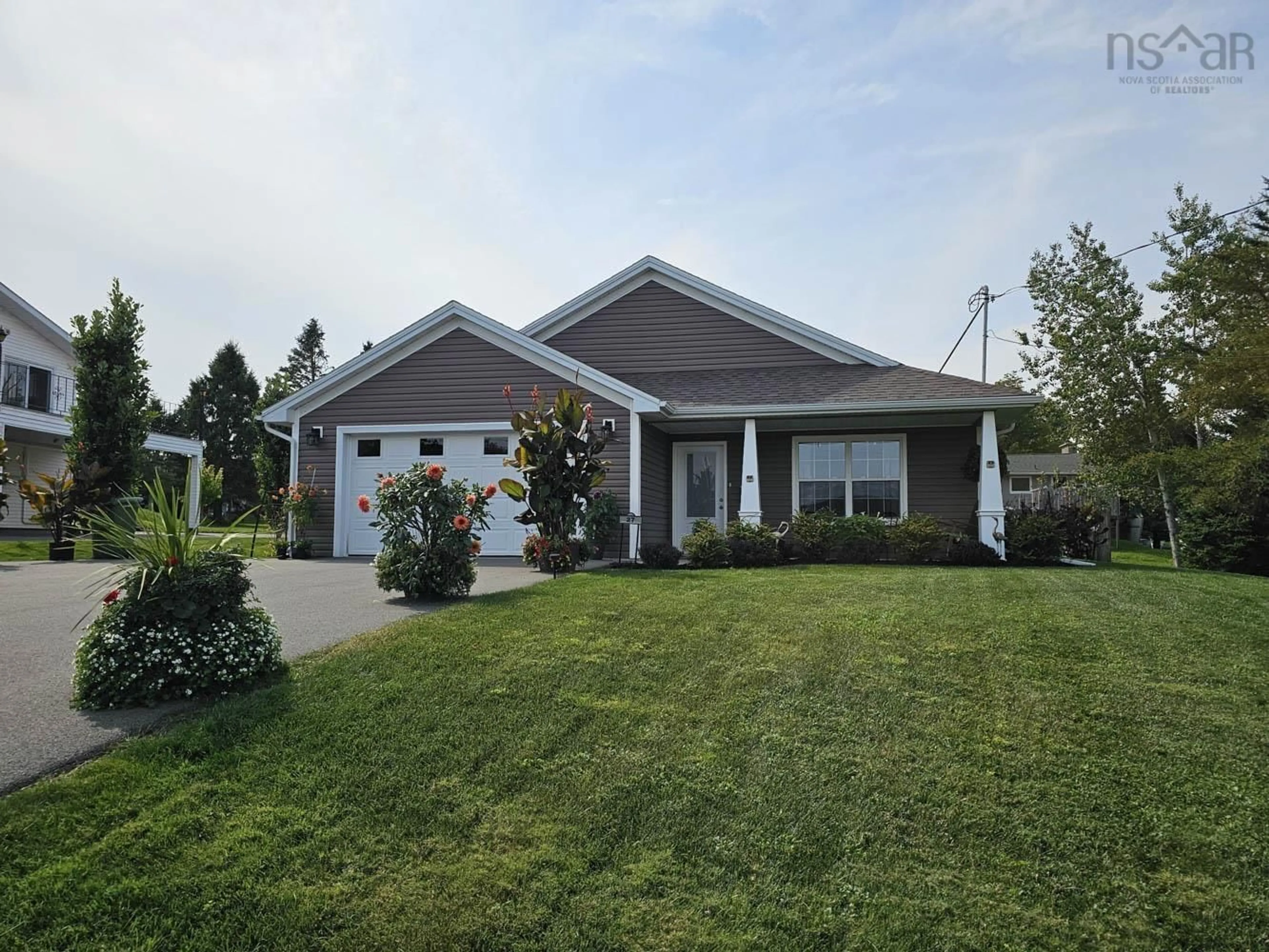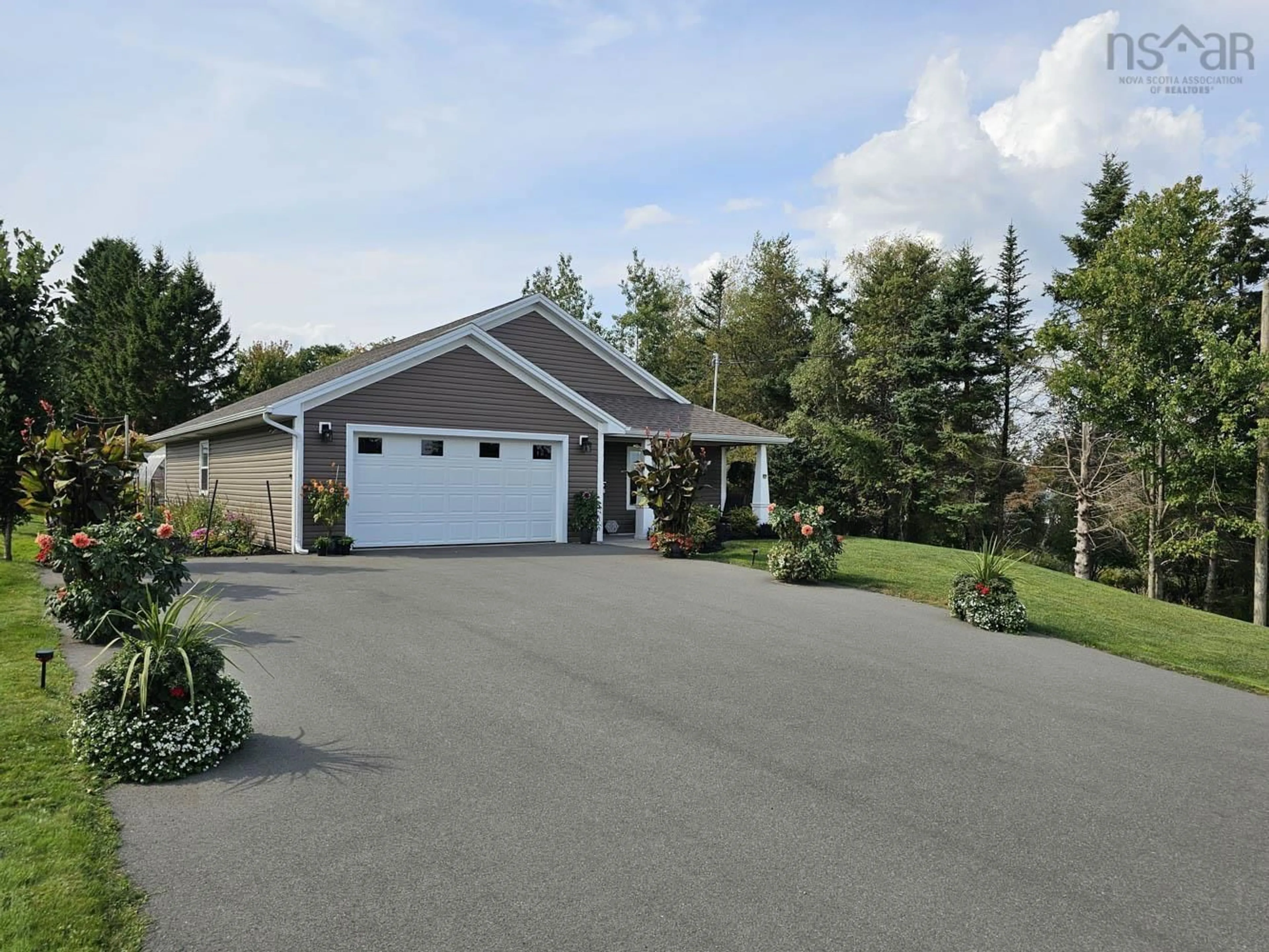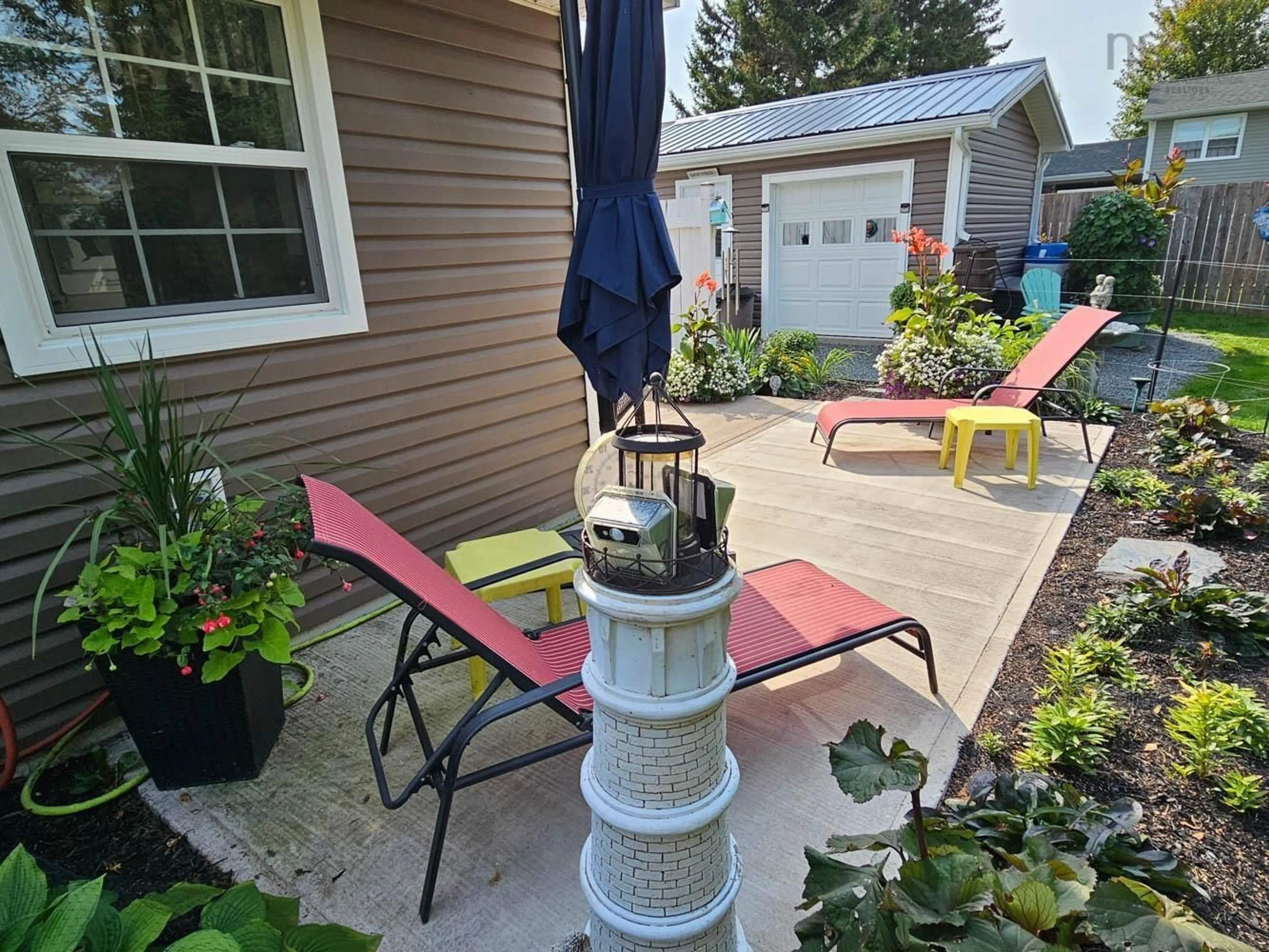27 Spruce Dr, Salmon River, Nova Scotia B2N 4X9
Contact us about this property
Highlights
Estimated ValueThis is the price Wahi expects this property to sell for.
The calculation is powered by our Instant Home Value Estimate, which uses current market and property price trends to estimate your home’s value with a 90% accuracy rate.$455,000*
Price/Sqft$346/sqft
Est. Mortgage$1,954/mth
Tax Amount ()-
Days On Market16 days
Description
Single Level Living Beautifully Appointed Inside and Out. The Sellers have not been here a long time, but have added a lot of value. Some item's done include: added windows in the the garage door to give natural light in the garage, built a beautiful shed on slab with power, extended the rear patio, considerable improvements to the landscaping (which is easy to see), replaced the en suite shower, added a water line to fridge and replaced appliances (fridge, washer and dryer), there will also be an additional cement pad where the green house is. This 5 year old, 3-brm, 2 full bath contemporary bungalow, built on a slab, is move-in ready and offers a few new features for you to enjoy. The open-concept layout allows you to catch glimpses of the lovely surroundings from multiple vantage points and showcases privacy - seclusion screens or treed borders let you live to the fullest indoors and out. Great spaces inside include a large eat-at kitchen w island, dining space beside that, a generous living room suitable to various furniture layouts, a primary bedroom featuring a new walk-in shower. Landscaping has been a top priority here and gardeners will love maintaining what has been established by the current owners. The double wide paved driveway rolls right up to a covered front porch and into a home that is sure to meet your needs and desires for stylish, easy to maintain living.
Property Details
Interior
Features
Main Floor Floor
Ensuite Bath 1
9.5 x 4.11Kitchen
13.8 x 12.5Living Room
26.6 x 14.3Bedroom
10.2 x 10.1Exterior
Features
Parking
Garage spaces 1
Garage type -
Other parking spaces 2
Total parking spaces 3
Property History
 42
42


