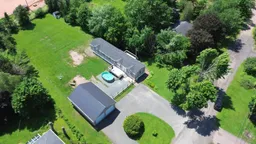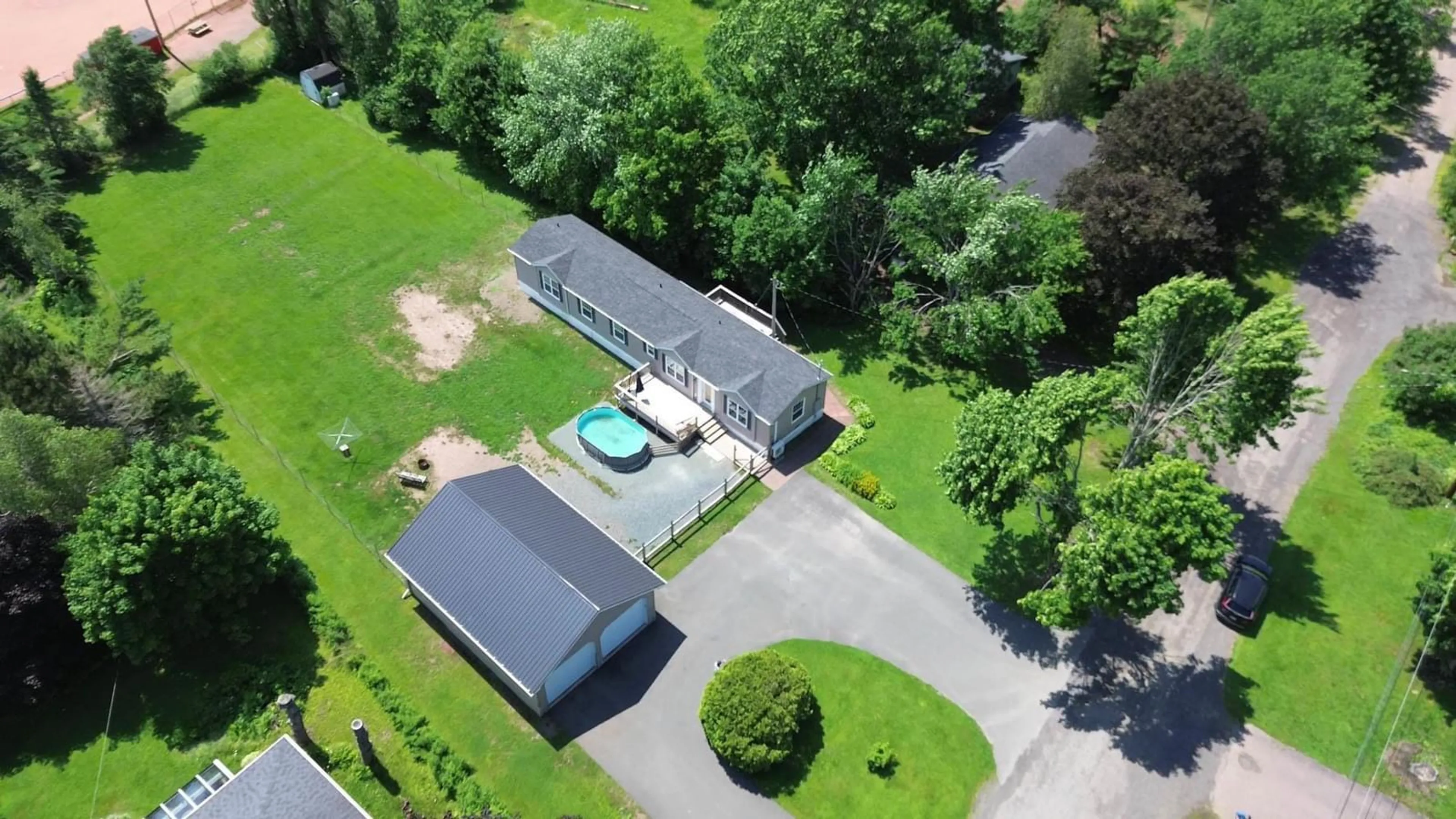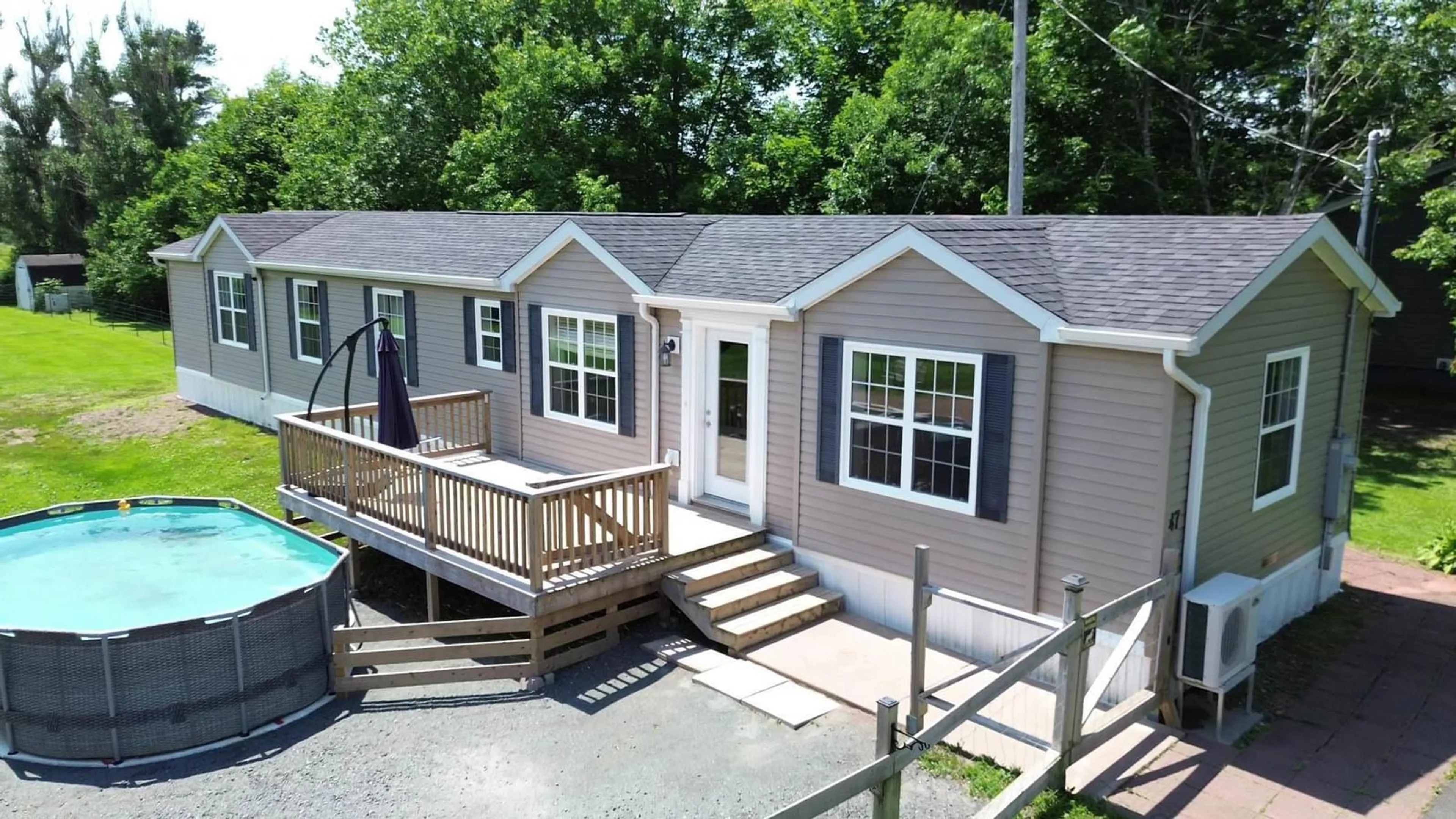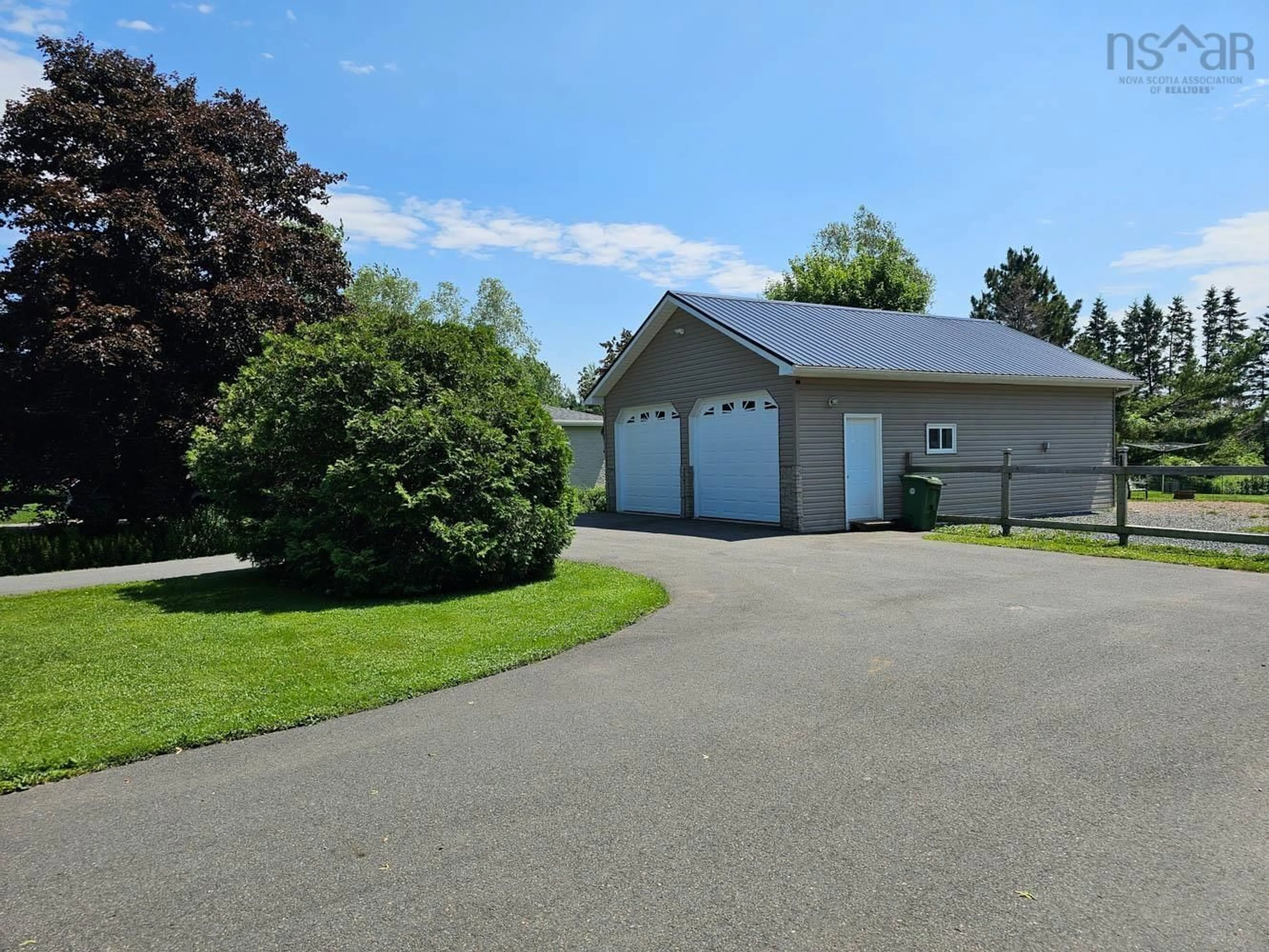47 Glendale Dr, North River, Nova Scotia B6L 6E3
Contact us about this property
Highlights
Estimated ValueThis is the price Wahi expects this property to sell for.
The calculation is powered by our Instant Home Value Estimate, which uses current market and property price trends to estimate your home’s value with a 90% accuracy rate.$321,000*
Price/Sqft$278/sqft
Days On Market20 days
Est. Mortgage$1,417/mth
Tax Amount ()-
Description
What more could you ask for? A spacious mini home, a large garage, and a nice lot on a dead-end street that’s minutes to town! Pride of ownership is written all over this property, and it’s move in ready and open for a quick close. The mini home features a great layout with living area at one end and the bedrooms at the other. The primary bedroom is spacious with a 3 pc en suite and walk-in closet. The kitchen has lots of cabinetry and a convenient island with all appliances included. There is a front and back deck, perfect for catching sun or getting some shade on hot days. The 26’ x 34’ garage is insulated, with a 2-pc bath, 10’ceilings, in floor heat and roll up garage door out the back. The back yard is fenced and the driveway is paved with loads of parking. Come check out all this great property has to offer!
Property Details
Interior
Features
Main Floor Floor
Kitchen
15 x 14'10Dining Nook
Primary Bedroom
15 x 11'8Ensuite Bath 1
4 x 6Exterior
Features
Parking
Garage spaces 2
Garage type -
Other parking spaces 2
Total parking spaces 4
Property History
 38
38


