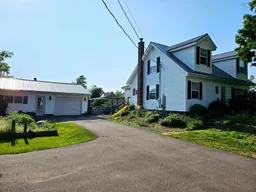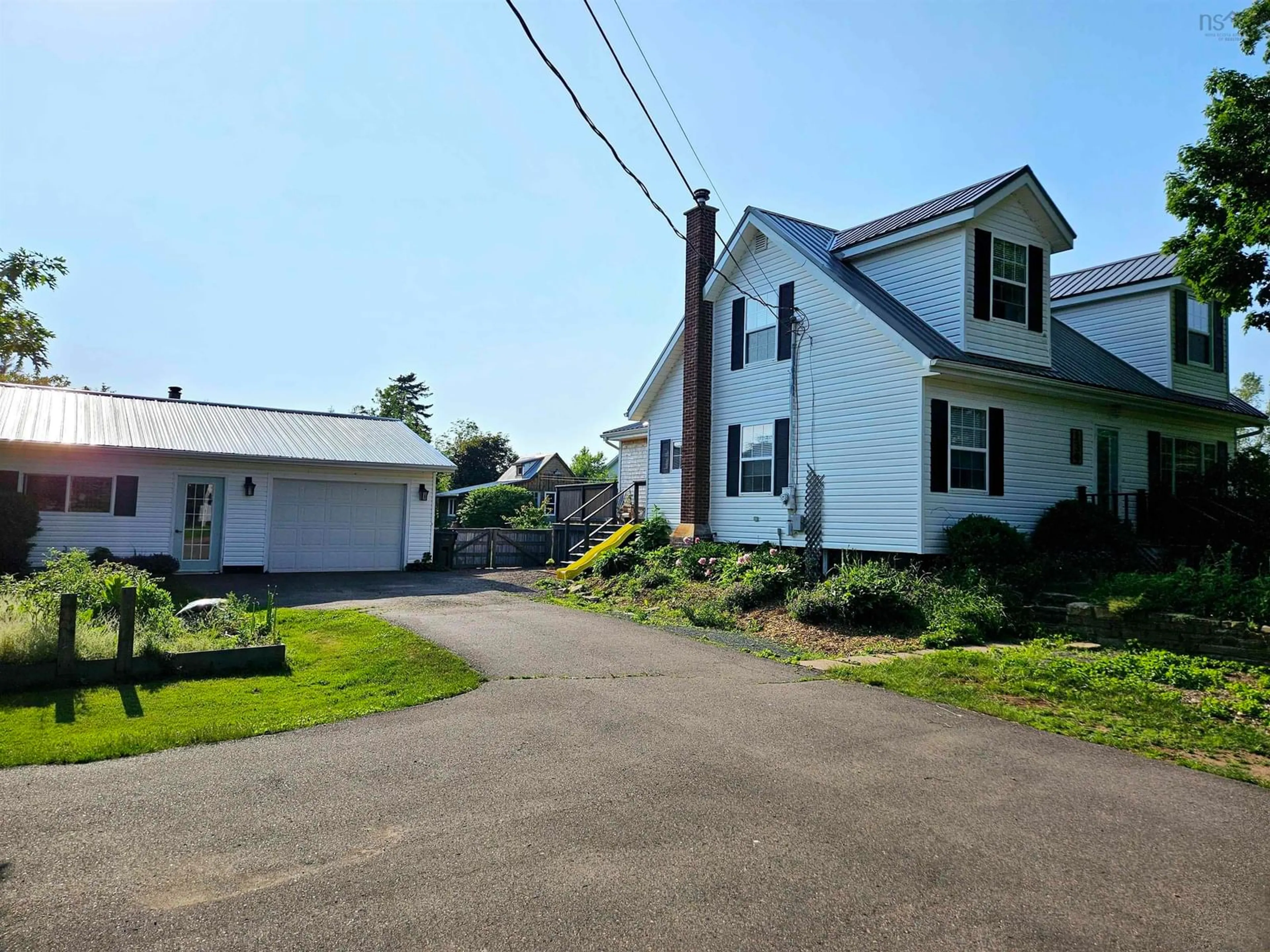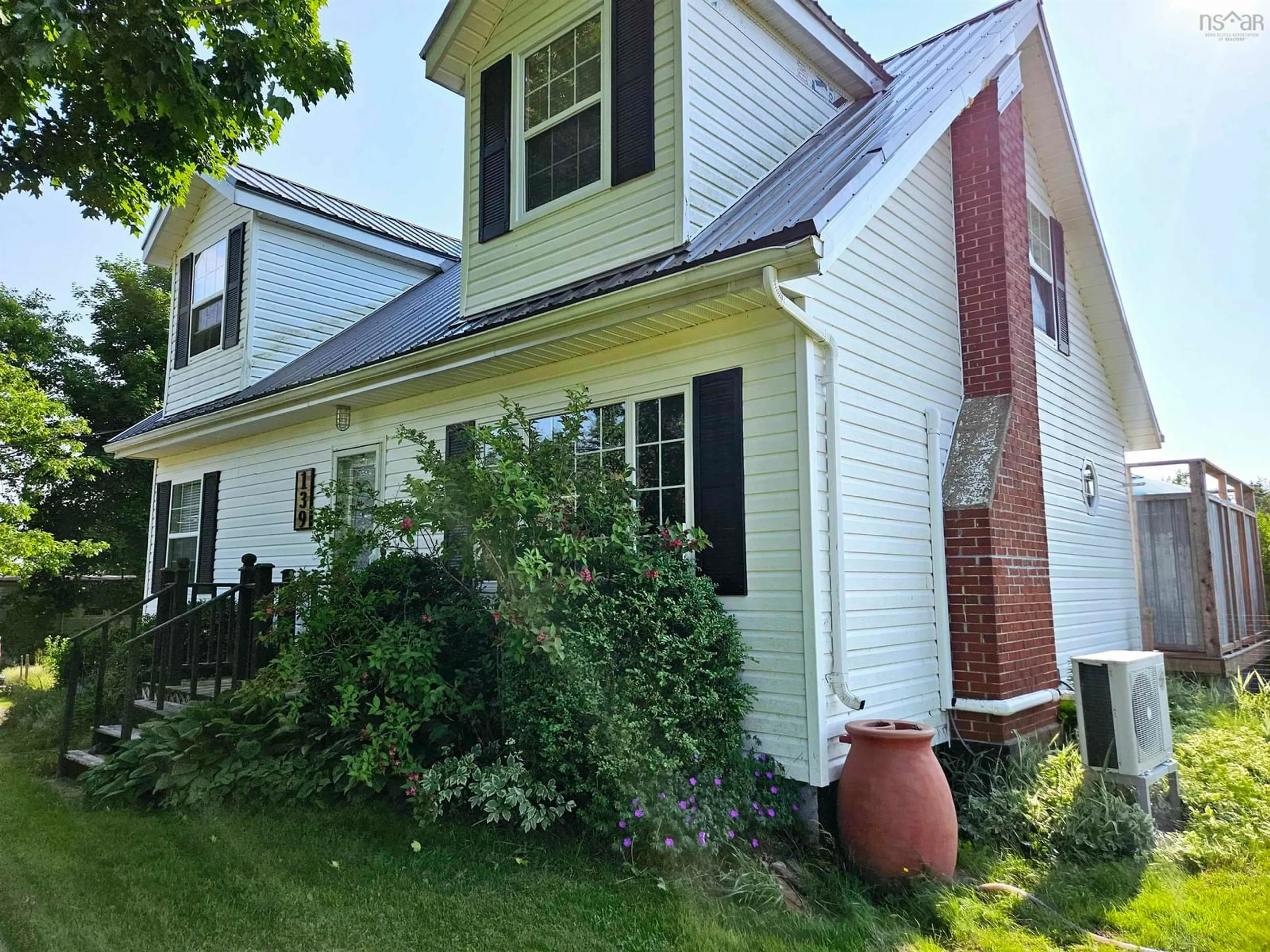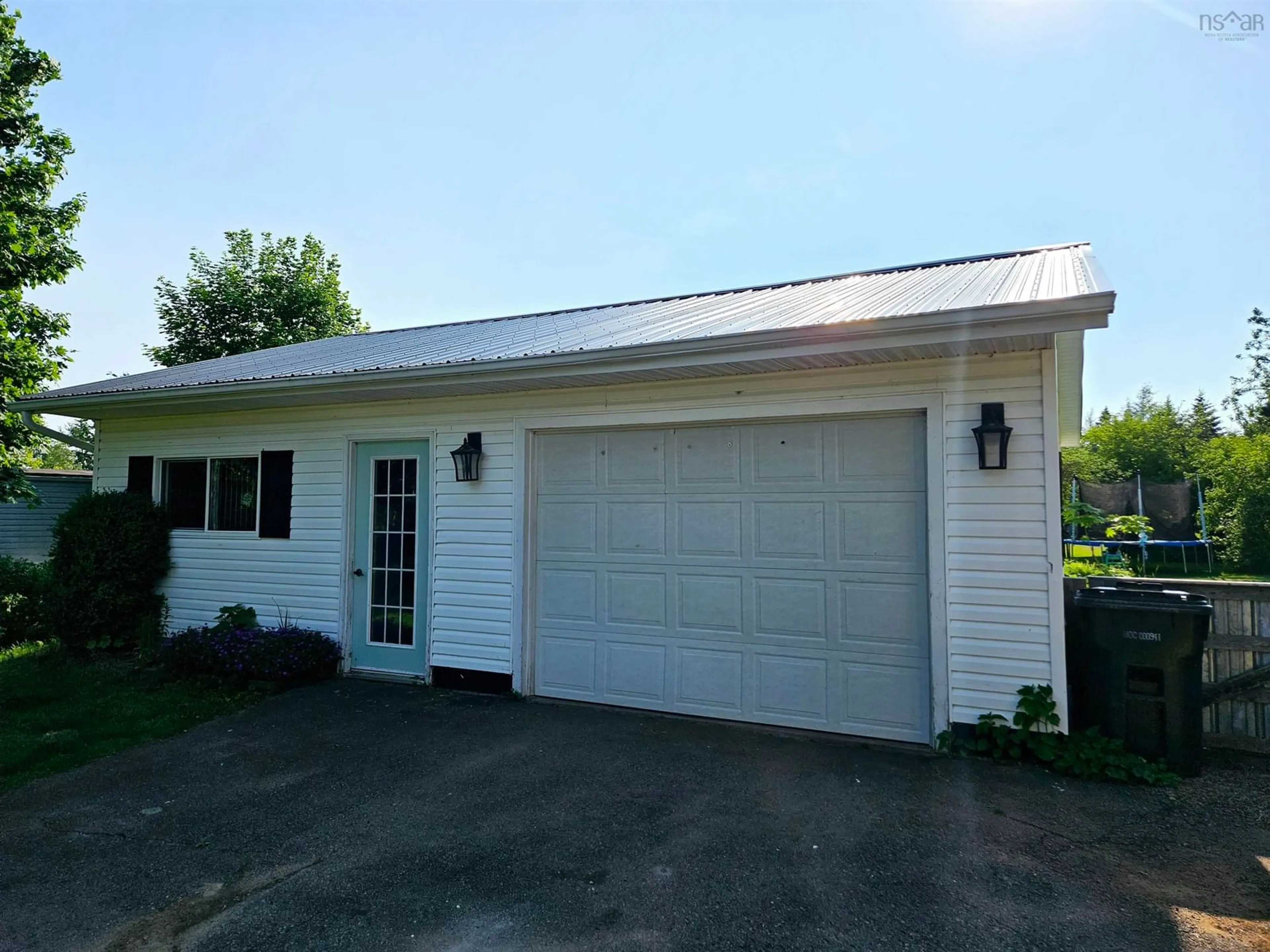139 Masstown Rd, Masstown, Nova Scotia B0M 1G0
Contact us about this property
Highlights
Estimated ValueThis is the price Wahi expects this property to sell for.
The calculation is powered by our Instant Home Value Estimate, which uses current market and property price trends to estimate your home’s value with a 90% accuracy rate.$372,000*
Price/Sqft$284/sqft
Days On Market36 days
Est. Mortgage$1,911/mth
Tax Amount ()-
Description
This is the 4 Bedroom 2 Bathroom Cape Cod style home in Central Nova Scotia you have been waiting for! Mature landscape offers a fenced yard, double detached garage, multiple storage sheds, chicken coop, garden beds and a loft studio! Stepping inside, a spacious open concept dining area with room for shoes and jackets with classic wooden shutters along the backyard facing window. Abundant cupboards and countertop can be found in the kitchen and the granite top island is perfect for your morning routine breakfast. Main level 4pc bath/laundry room for main level laundry convenience. Living room has a large window for natural lighting and a heat pump for climate control. To finish off the main level a spacious bedroom for those who prefer main level bedrooms. Upstairs, we have a picture ready 3pc bath with soaker tub perfect for unwinding, two large dormer window bedrooms and another bedroom a the end of the hall. Basement has been tidied and the floors painted for a recreation room/fitness area. Outside, the near 3/4acre property has endless possibilities and the surrounding area offers so much with the Masstown Market, Pharmacy, Creamery, Butcher Shop only a few minutes down the road as well as the hardware store for further convenience. There is a reason more people are calling this area home in recent years. Call today for your viewing!
Property Details
Interior
Features
Main Floor Floor
Dining Room
14.11 x 15.7Kitchen
8.11 x 22Living Room
14.3 x 13.4Bedroom
10.11 x 14.7Exterior
Parking
Garage spaces 2
Garage type -
Other parking spaces 0
Total parking spaces 2
Property History
 46
46


