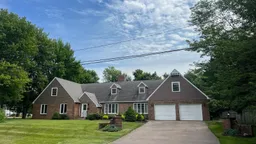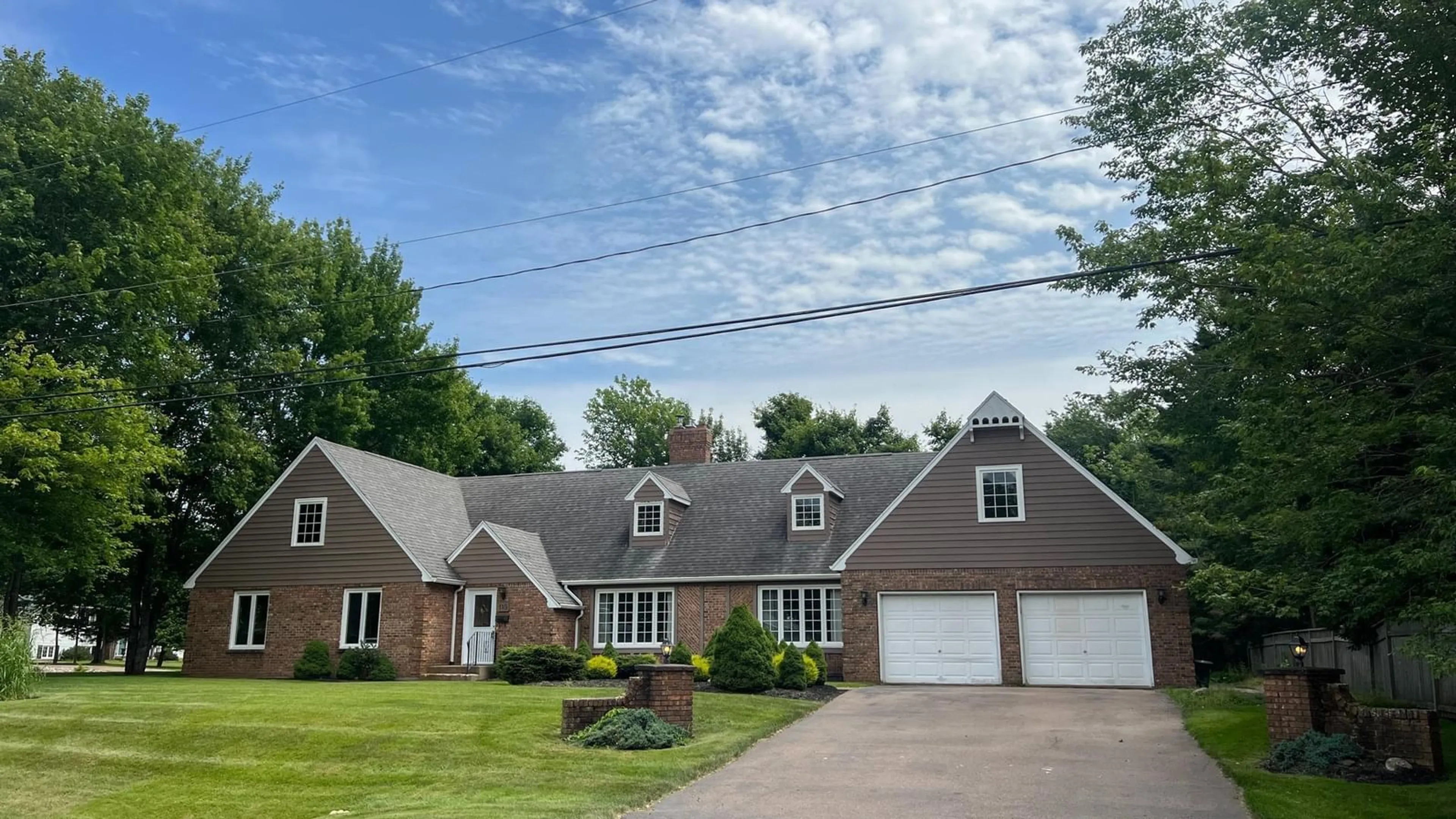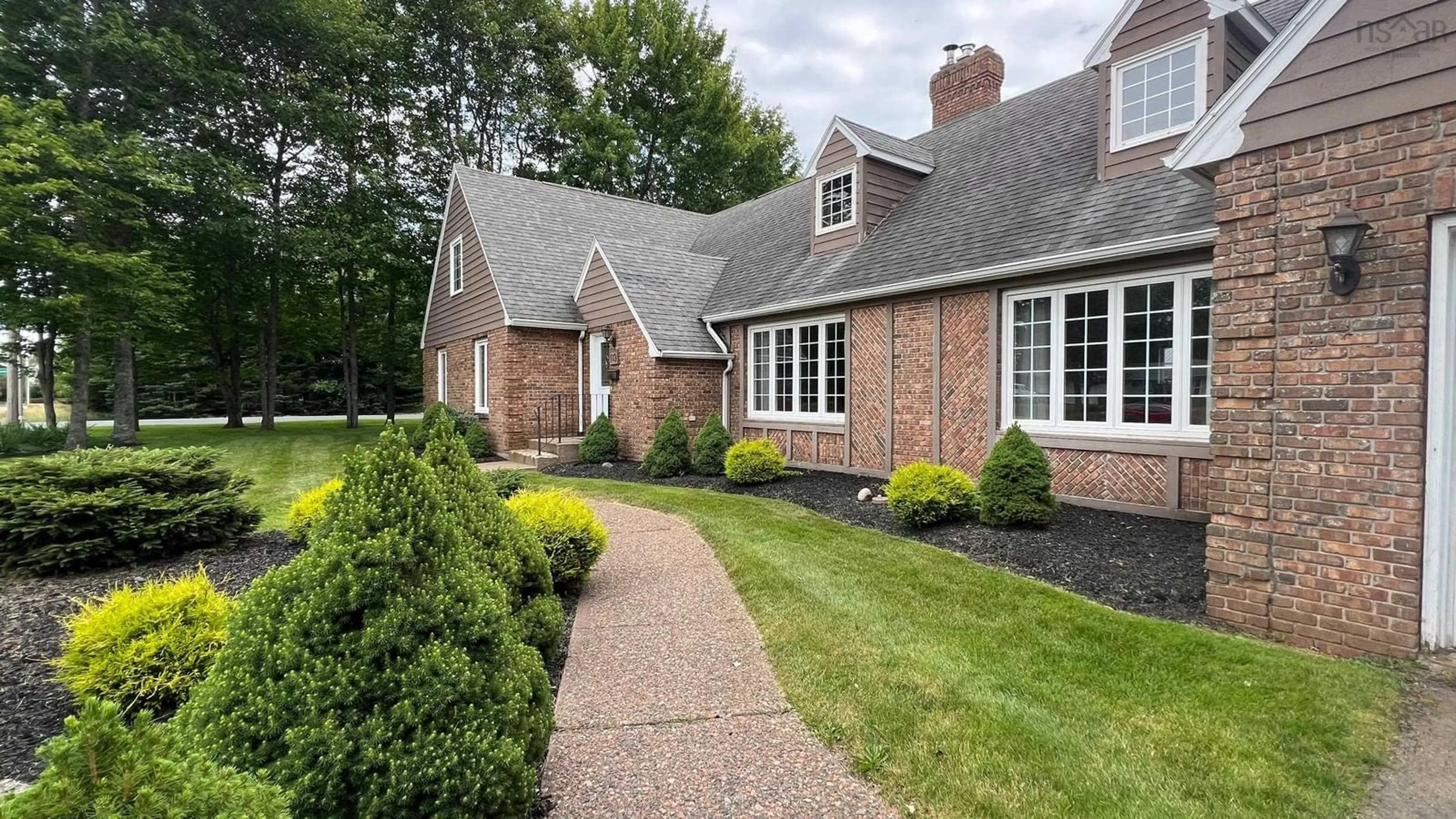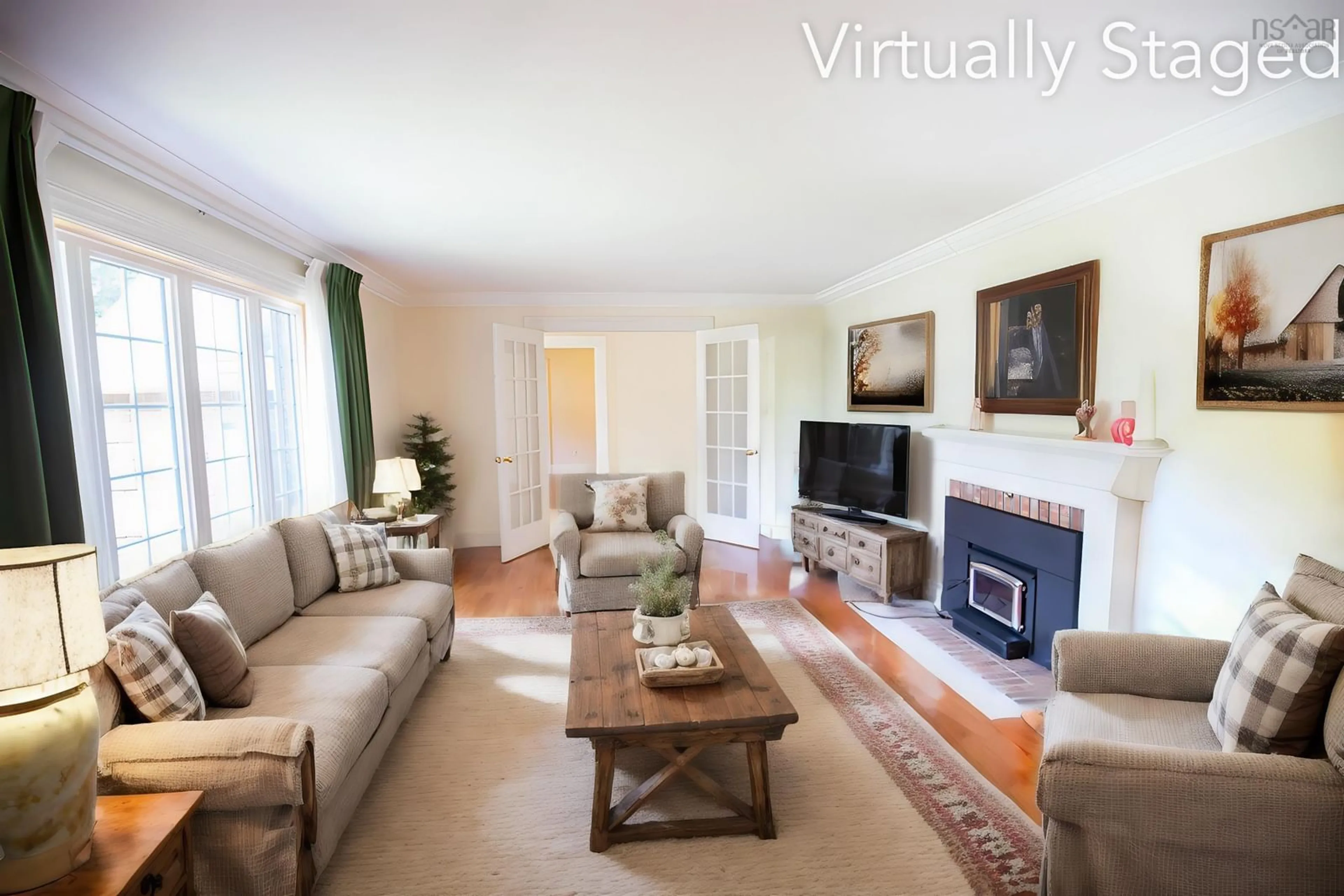139 Dorset Dr, Bible Hill, Nova Scotia B6L 3H9
Contact us about this property
Highlights
Estimated ValueThis is the price Wahi expects this property to sell for.
The calculation is powered by our Instant Home Value Estimate, which uses current market and property price trends to estimate your home’s value with a 90% accuracy rate.$493,000*
Price/Sqft$258/sqft
Days On Market2 days
Est. Mortgage$2,319/mth
Tax Amount ()-
Description
The curb appeal of this stunning rancher will wow you from the street. Located in the executive subdivision of Saywood Estates, this home is situated in a family-friendly neighborhood with fantastic neighbors, close to Bible Hill Junior High & just a few minutes’ drive to the Town of Truro& highway access. Boasting 4 bedrooms all on one level, this home offers one-level living with plenty of space for everyone. The large foyer with ceramic flooring will greet your guests, leading through double French doors to the spacious living room with a fireplace, which adjoins the formal dining room. The kitchen provides space for your breakfast table, an island, solid surface countertops, a built-in oven, a cooktop & ample cabinetry. Another amazing feature of this home is the main floor family room with a wood insert & patio door to the back deck. Off the kitchen, there is also a mudroom, half bath, laundry room & a door to the fenced yard—great for little ones or dogs. Access from the double garage, which has remote door openers, heating & a man door to the backyard, is also off the mudroom. The bedroom wing of the house is separated by a French door & features a primary suite with a walk-in closet & ensuite with a stand-up shower & air jet tub. There are 3 more large bedrooms and a f4 pc bath with a linen closet. In addition to the cozy wood heat, there is a heat pump in the family room & primary bedroom, along with electric baseboard heating throughout the home. The basement is completely open for development if you desire more space. Call today—this home will not last long!
Property Details
Interior
Features
Main Floor Floor
Kitchen
18 x 13'8Dining Nook
13'5 x 11'8Living Room
19'8 x 13'5Family Room
19'6 x 13'8Exterior
Features
Parking
Garage spaces 2
Garage type -
Other parking spaces 2
Total parking spaces 4
Property History
 32
32


