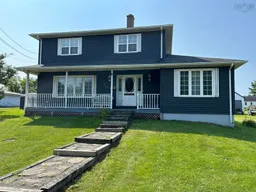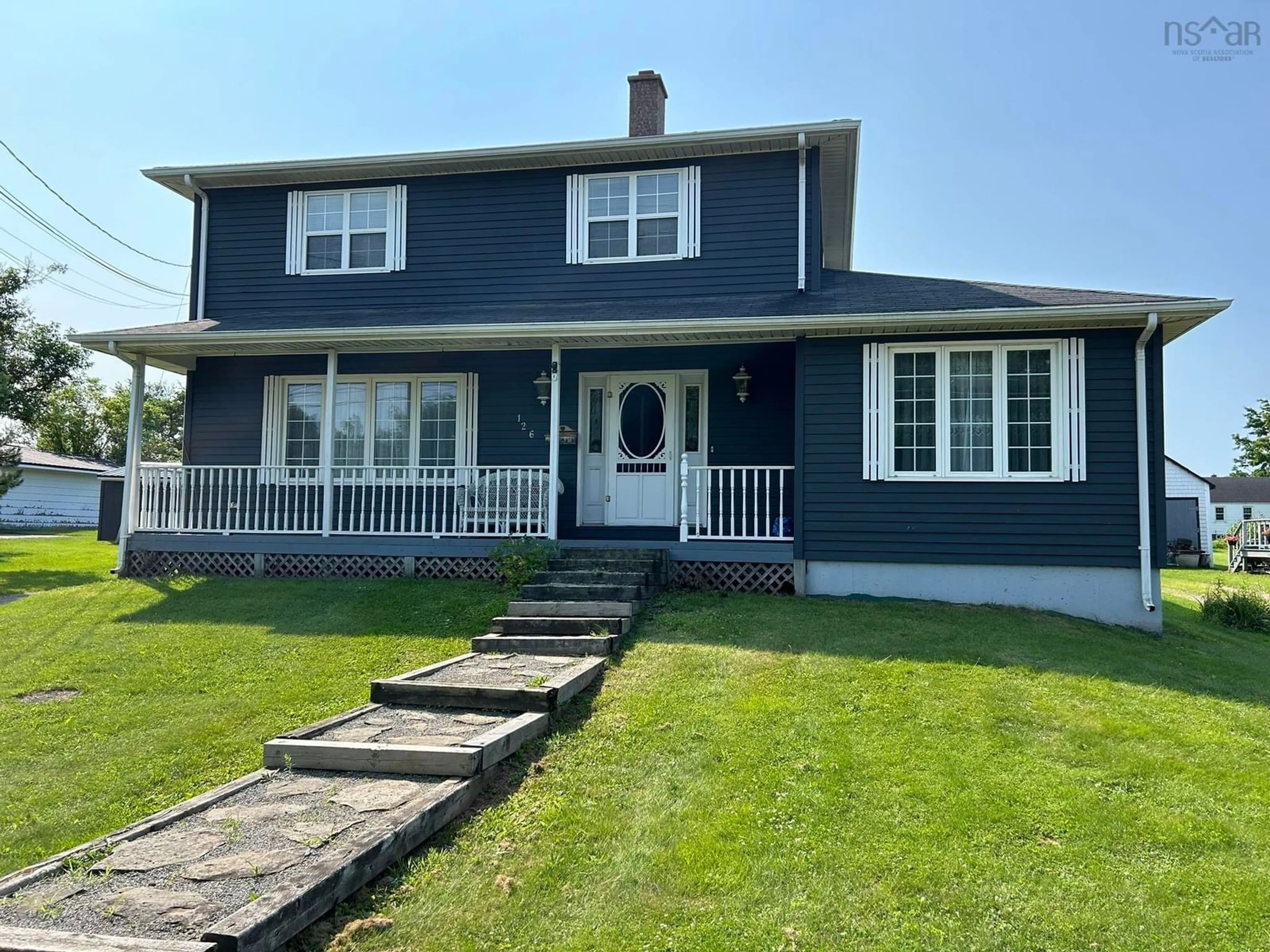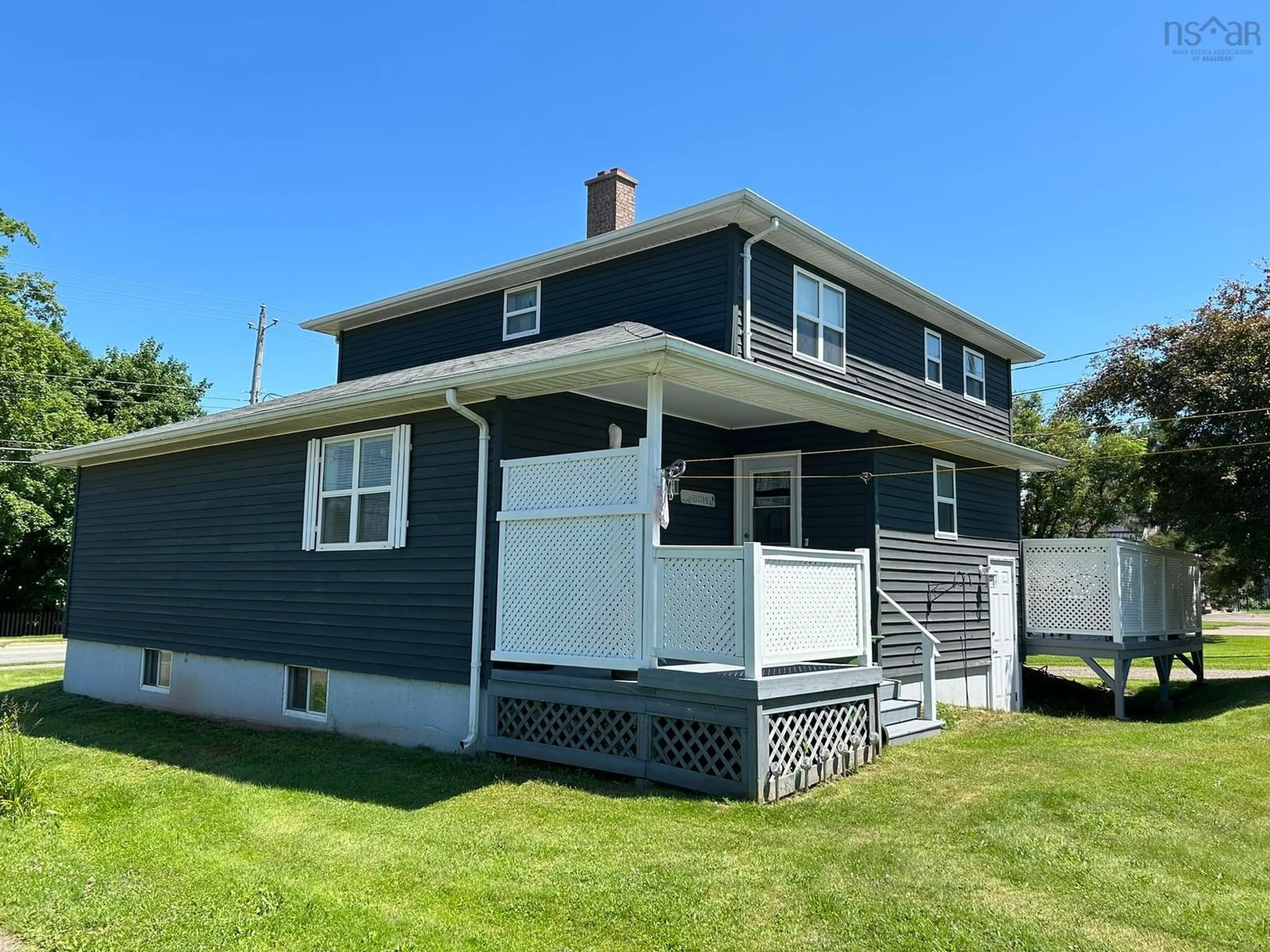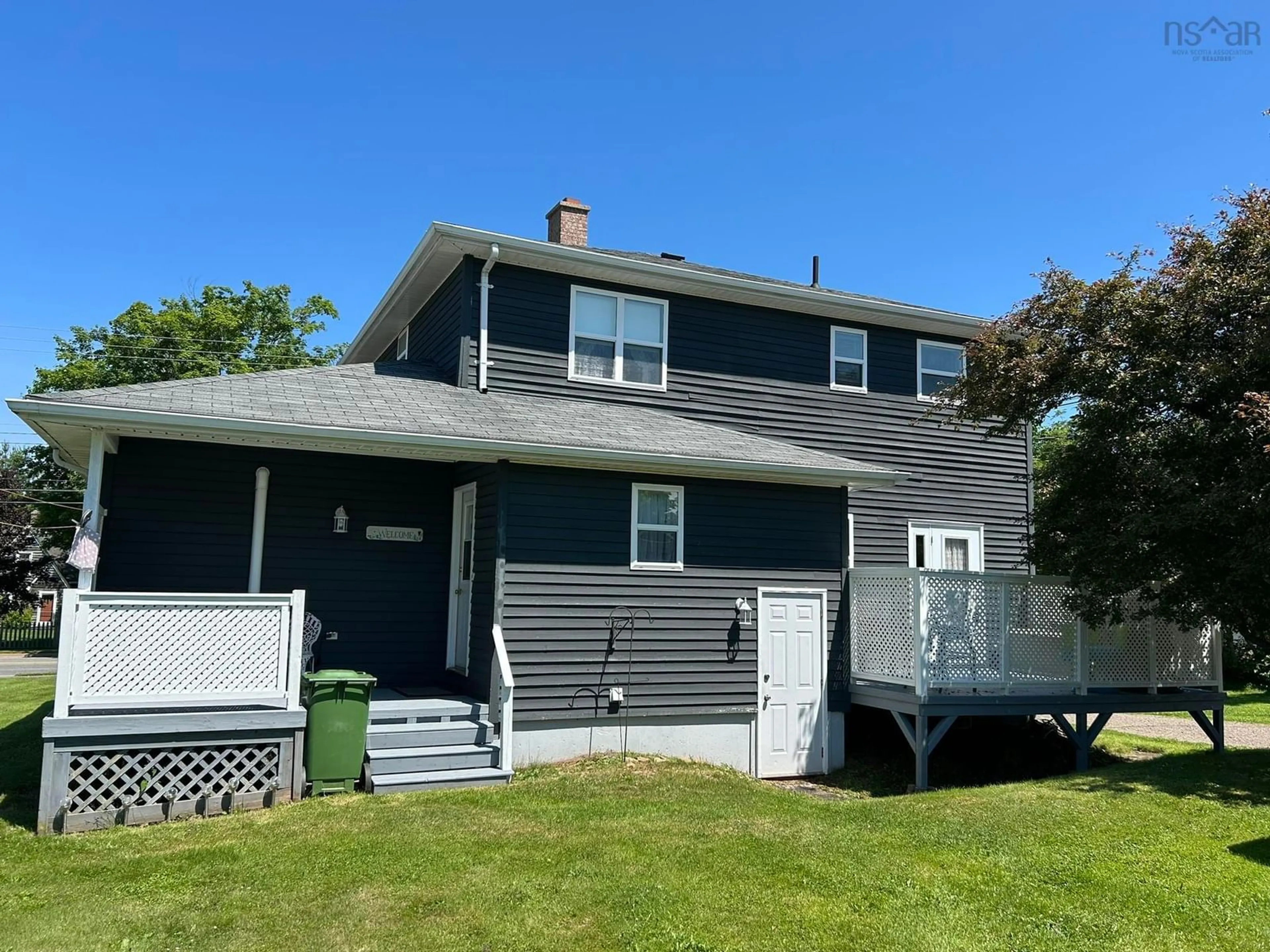126 Pictou Rd, Bible Hill, Nova Scotia B2N 2S4
Contact us about this property
Highlights
Estimated ValueThis is the price Wahi expects this property to sell for.
The calculation is powered by our Instant Home Value Estimate, which uses current market and property price trends to estimate your home’s value with a 90% accuracy rate.$412,000*
Price/Sqft$194/sqft
Days On Market4 days
Est. Mortgage$1,761/mth
Tax Amount ()-
Description
This home is conveniently located in Central Bible Hill, just 3 minutes from newer schools and 4 minutes from Downtown Truro. With tasteful wooden siding, this 4-BR beauty offers a large office and bedroom on the main floor, leading to an extra wide hallway that points you either upstairs to the other 3 bedrooms or into the kitchen and living room area. With 2 full-sized bathrooms plus a half bath near the back deck, you'll enjoy the fact that one of those full baths is an ensuite with a jacuzzi tub.. In the basement there is a 3 year old WETT-certified wood stove for cozy winter nights playing games or watching movies and a partial bath that could be upgraded into a full bath. There is also an extra door leading from the basement into the back yard, where driveway space is shared. The heat pump system is less than a year old, and you also have an oil furnace for a 3rd heating back-up source. Owners intend to relocate next door as they downsize, so you know they LOVE the neighborhood. This one ticks all of the boxes at a fantastic price.
Property Details
Interior
Features
Main Floor Floor
Eat In Kitchen
12'4 x 13'5Dining Room
10' x 14'Living Room
13' x 18'Den/Office
11'6 x 14'Property History
 29
29


