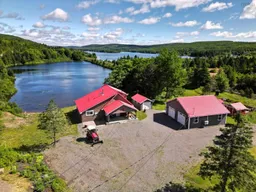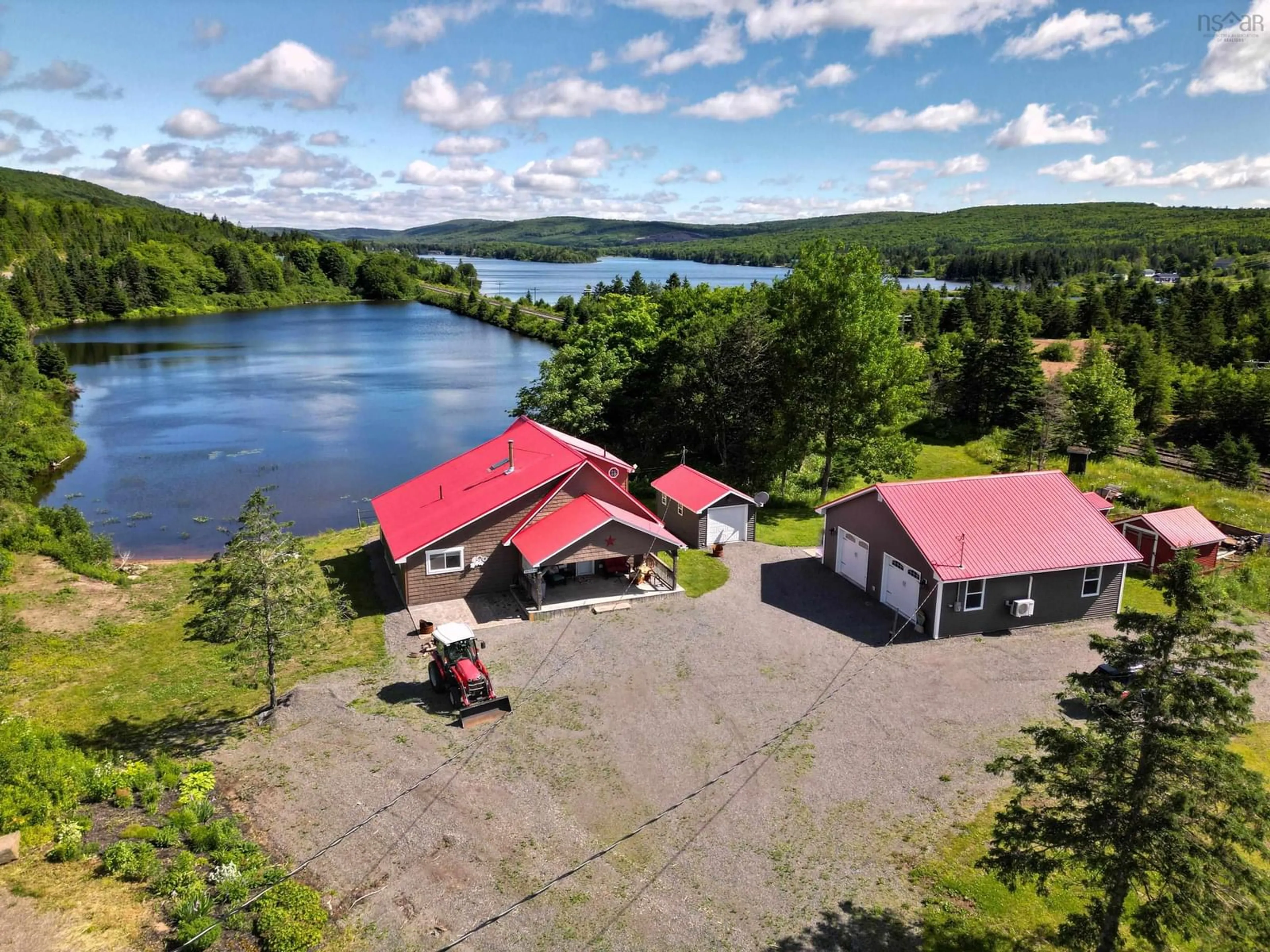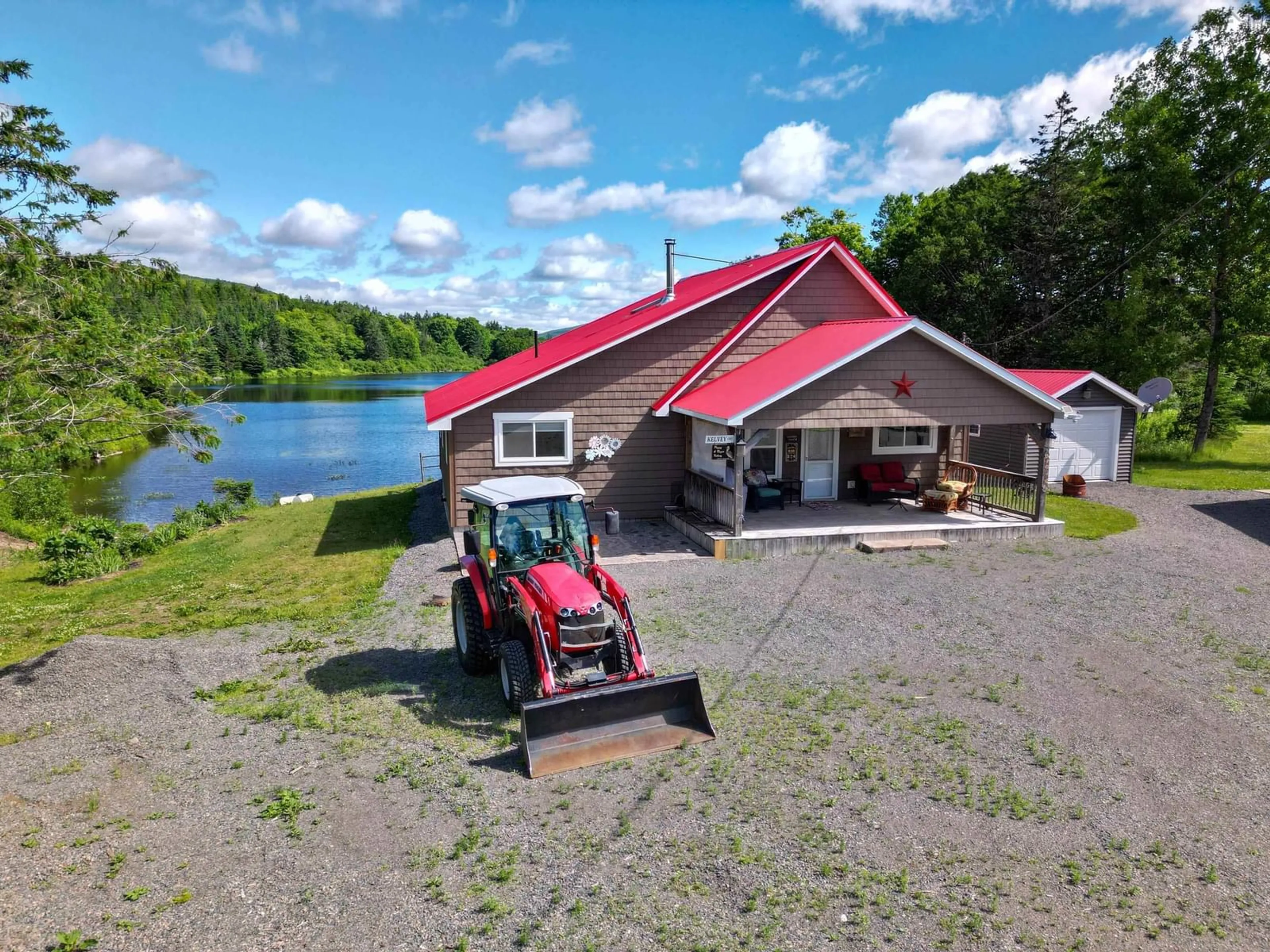495 Highway 4, Folly Lake, Nova Scotia B0M 1G0
Contact us about this property
Highlights
Estimated ValueThis is the price Wahi expects this property to sell for.
The calculation is powered by our Instant Home Value Estimate, which uses current market and property price trends to estimate your home’s value with a 90% accuracy rate.$674,000*
Price/Sqft$392/sqft
Days On Market26 days
Est. Mortgage$3,221/mth
Tax Amount ()-
Description
Welcome to 495 Highway 4, Folly Lake, NS! This exquisite 4-bedroom, 2.5-bath home is a hidden gem, offering a perfect blend of modern comfort and natural beauty. Situated on the highly desirable Folly Lake, this property provides a retreat like feel with unmatched privacy and breathtaking views. Upon entering, you’ll be greeted by a spacious open-concept interior that has been recently renovated throughout, perfect for entertaining family and friends. The kitchen opens directly onto a large back deck with a hot tub and features stunning views of Folly Lake. Continue on the main floor to find a large primary bedroom featuring a 5-piece ensuite, two large closets, and patio doors leading to the back deck. A half bath with laundry completes this floor. Upstairs, you’ll find another full bathroom and three additional bedrooms, one of which offers a private patio overlooking the lake. The outdoor space is truly a nature lover’s dream. With over an acre of land and no neighbors in sight, the possibilities are endless. Spend your days four-wheeling, snowmobiling, hiking, fishing, kayaking, swimming, or head down to Ski Wentworth, only 6 minutes away! The new 32x32 detached garage is a versatile space equipped with a heat pump, ideal for car enthusiasts, hobbyists, or anyone in need of extra storage. Given its prime location and array of amenities, this property also presents an excellent opportunity for short-term rentals and investment potential. Call now for your private viewing and make this stunning property your own!
Property Details
Interior
Features
Main Floor Floor
Ensuite Bath 1
13.6 x 8.9Living Room
17.10 x 14.11Dining Room
13.3 x 14.11Kitchen
17.2 x 10Exterior
Parking
Garage spaces 2
Garage type -
Other parking spaces 0
Total parking spaces 2
Property History
 49
49

