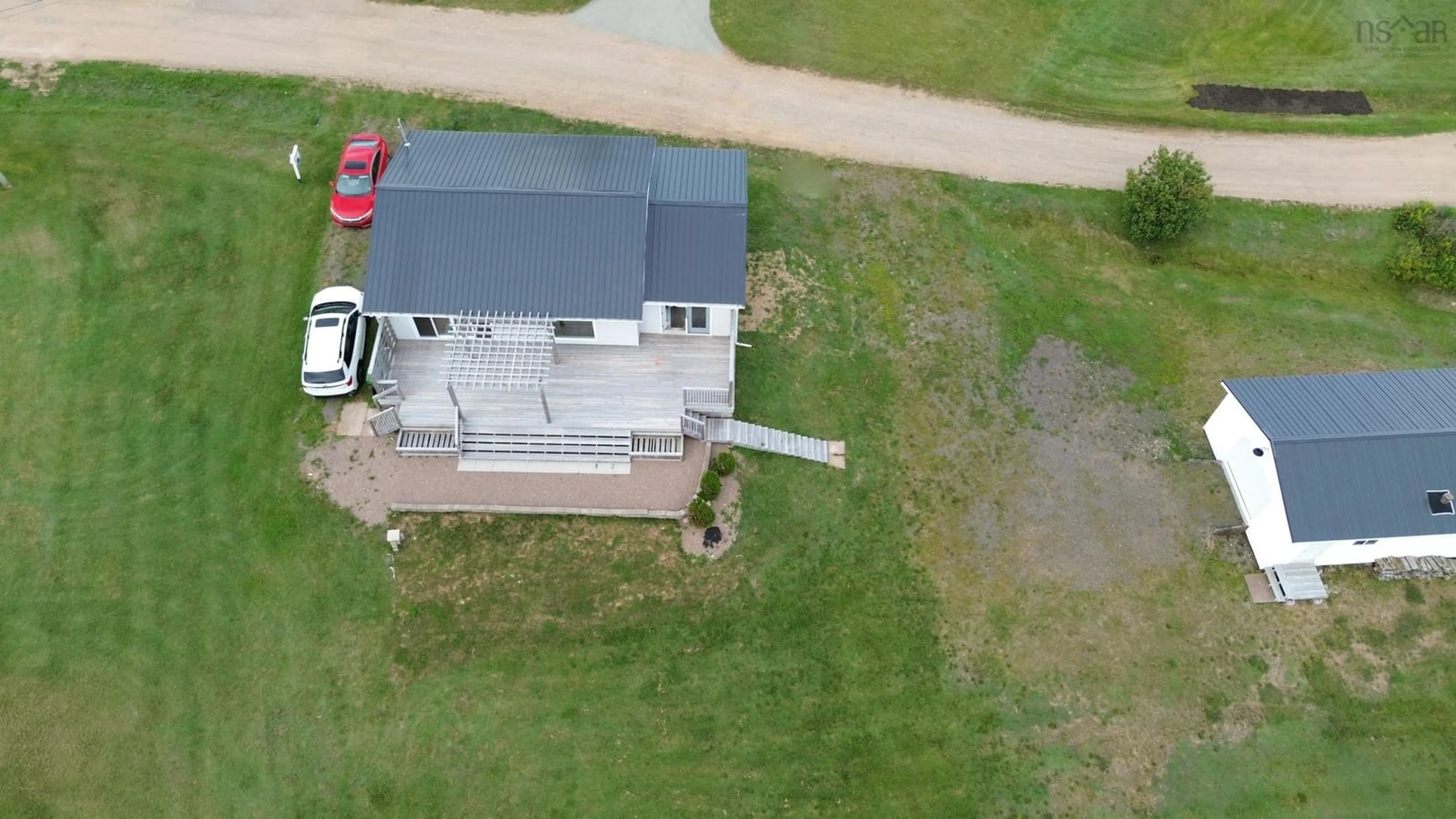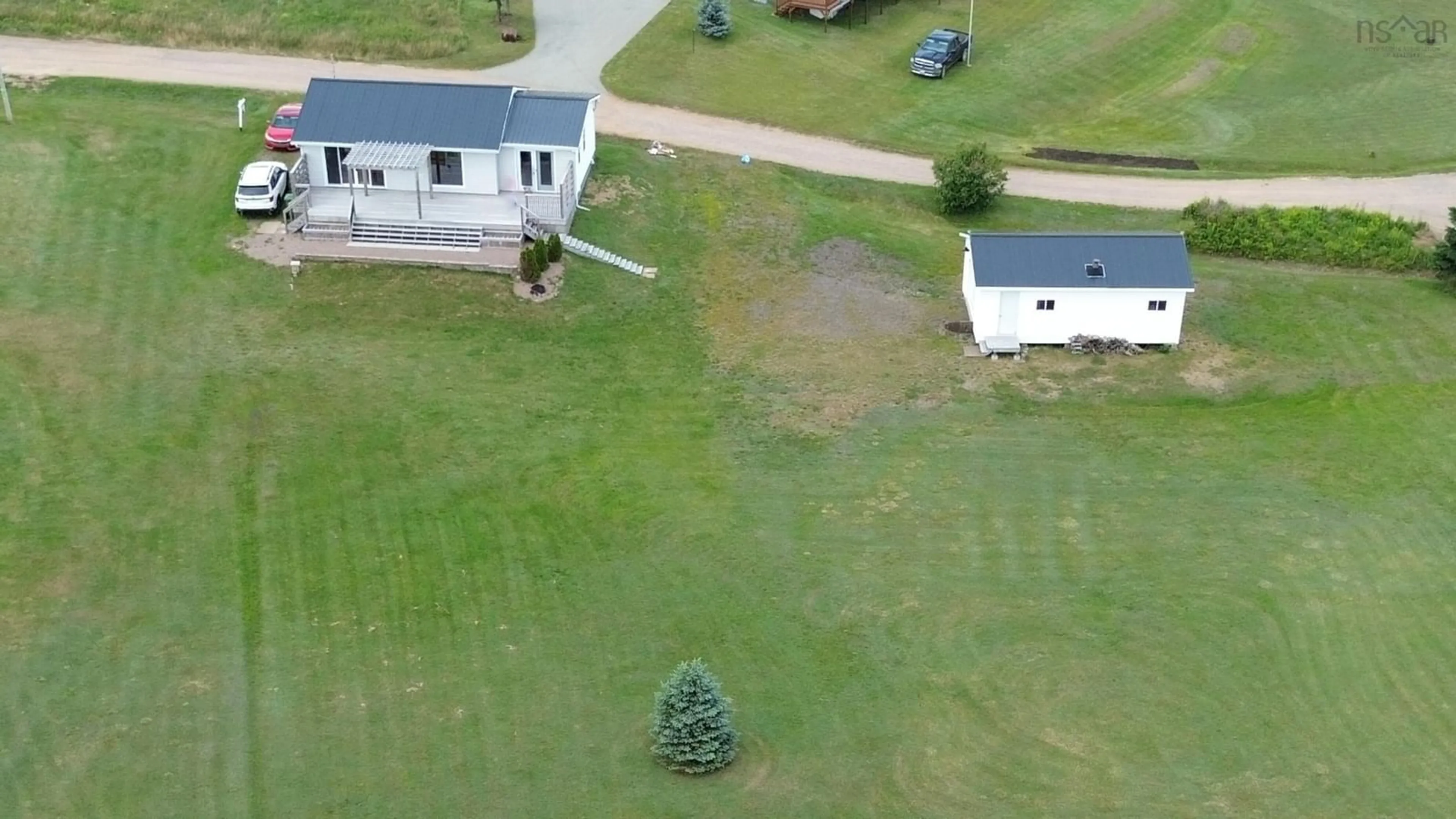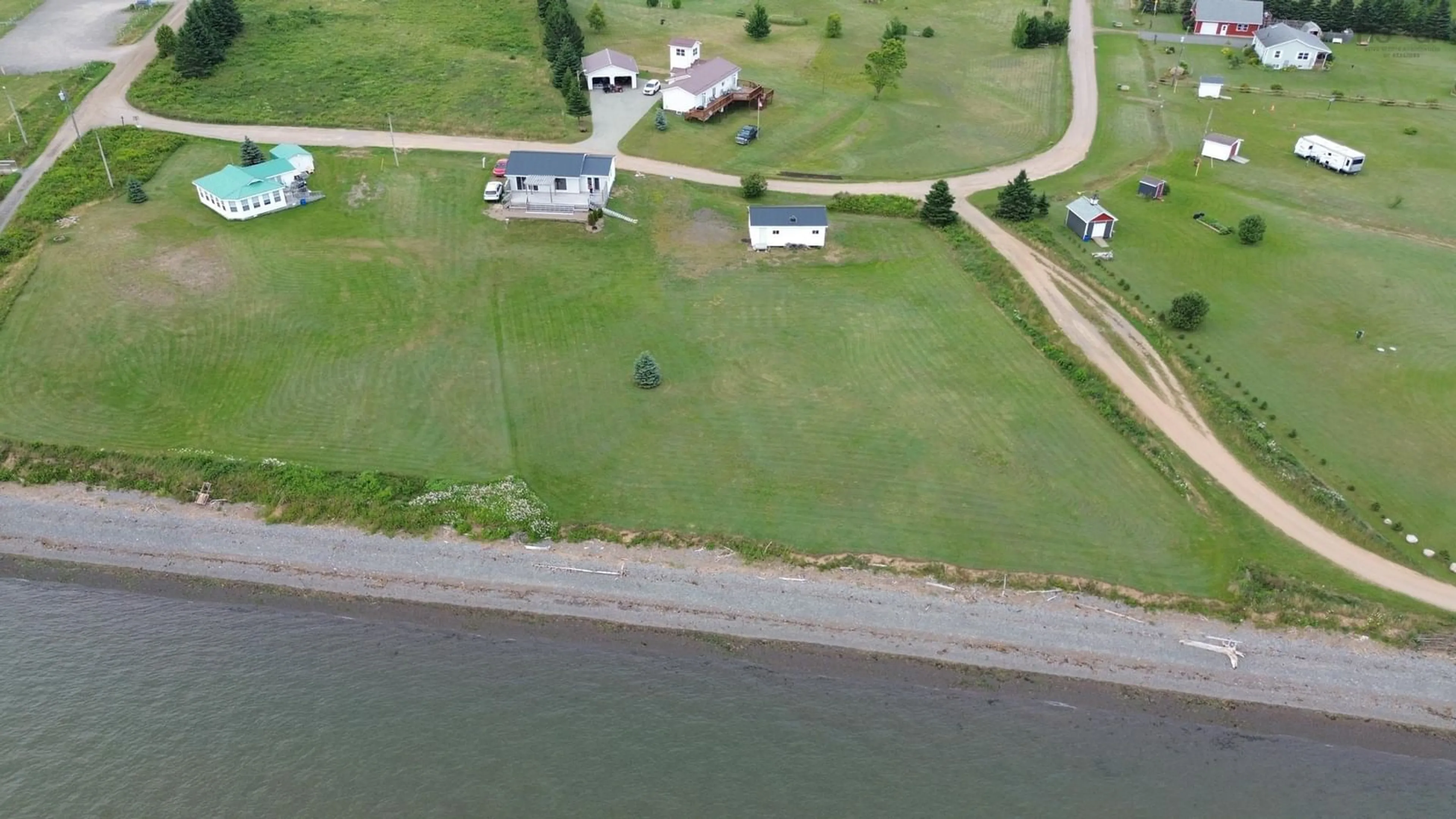16 North River Lane, Lower Five Islands, Nova Scotia B0M 1N0
Contact us about this property
Highlights
Estimated ValueThis is the price Wahi expects this property to sell for.
The calculation is powered by our Instant Home Value Estimate, which uses current market and property price trends to estimate your home’s value with a 90% accuracy rate.$284,000*
Price/Sqft$307/sqft
Days On Market1 day
Est. Mortgage$1,396/mth
Tax Amount ()-
Description
Situated in Five Islands, this year round home offers panoramic views of the Minas Basin & the iconic Five Islands. Bass Fishing, photography, leisurely walks, & clam digging are just steps away on the beach. The bungalow on over an acre, includes a detached wired garage built in 2006, with an woodstove & garage door updated in 2022. Strategically positioned windows frame the stunning views & sunsets. Enter through the sunroom, from the deck that spans the home's length, perfect for enjoying the scenery. The open layout seamlessly connects the living, dining & kitchen areas. The kitchen has lots of cabinets & includes the fridge, stove & dishwasher. 2 BRs, an 4pc bath & laundry room complete the interior. A heat pump supplements electric baseboard heating. Recent upgrades include new steel roof on both buildings, new deck, new water pump & tank, new water heater & new windows & doors in the living room & kitchen. Nearby, Lighthouse Park boasts a "pepper pot" lighthouse, playground, trails & picnic facilities. Five Islands Provincial Park is also nearby. The Village of Bass River has a fire hall, pharmacy, the Dominion Chair General Store with NSLC. The town of Parrsboro & the Masstown Market are close by, while Truro's amenities are about 45 minutes away. Don't miss out on this special place. With most furnishings included, it's ready for you to enjoy this summer. Call today to make it yours!
Property Details
Interior
Features
Main Floor Floor
Kitchen
29'4 x 13'4Dining Room
Living Room
Sun Room
15'8 x 11'7Exterior
Features
Parking
Garage spaces 1
Garage type -
Other parking spaces 0
Total parking spaces 1
Property History
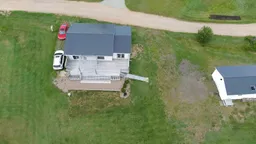 50
50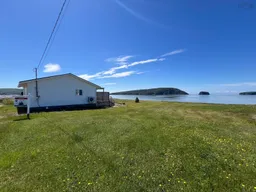 50
50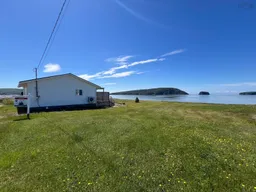 46
46
