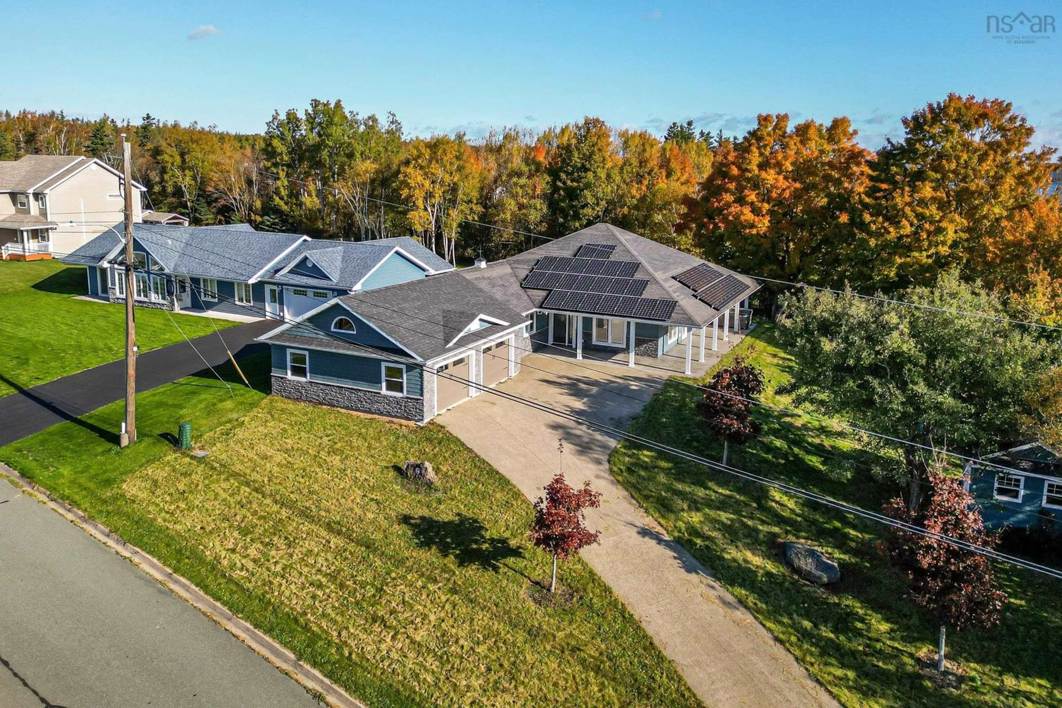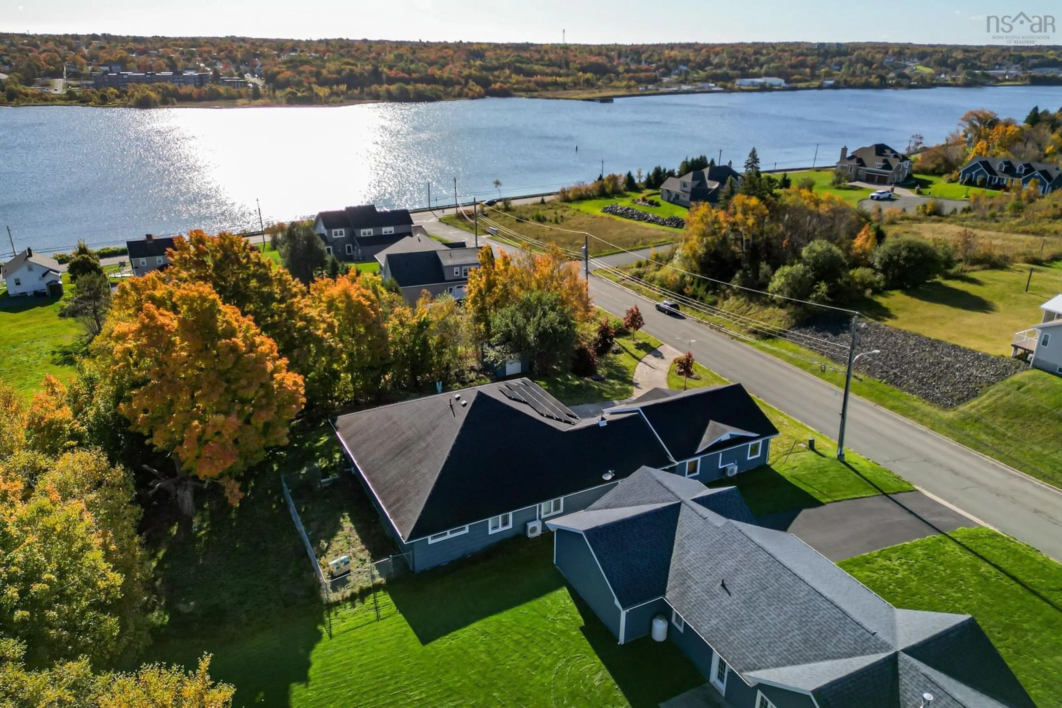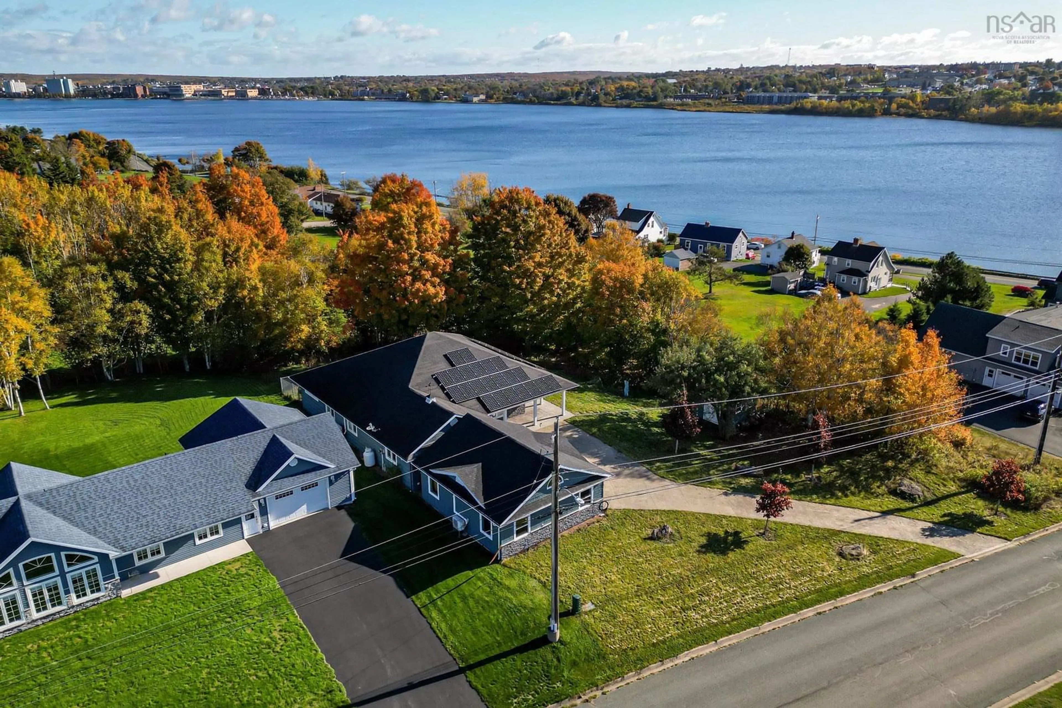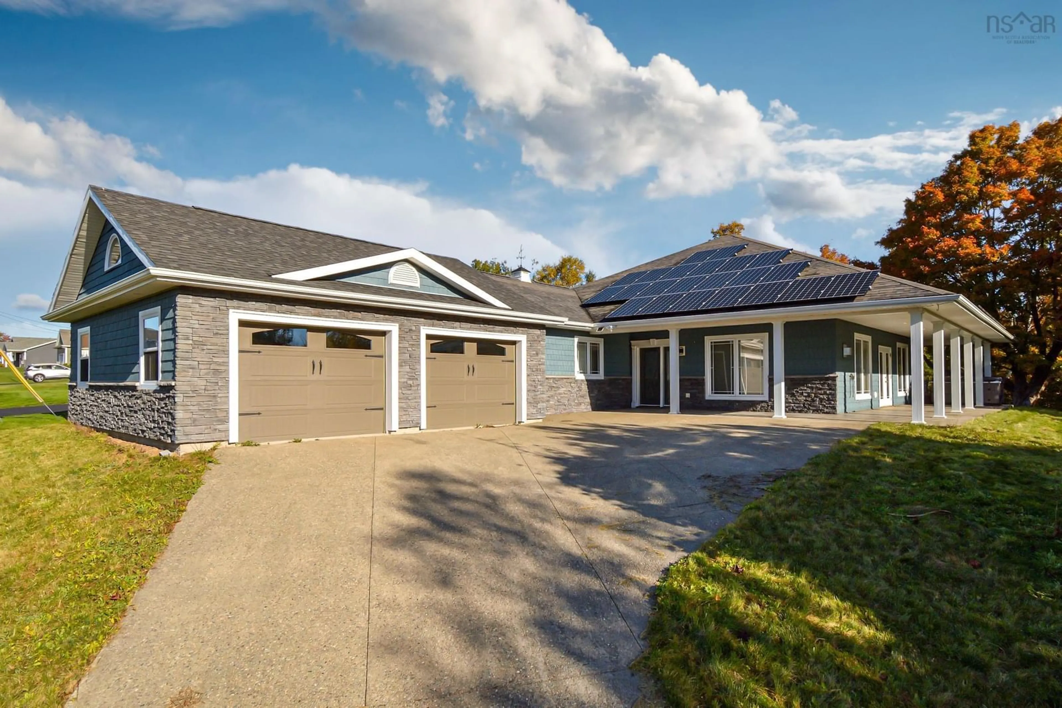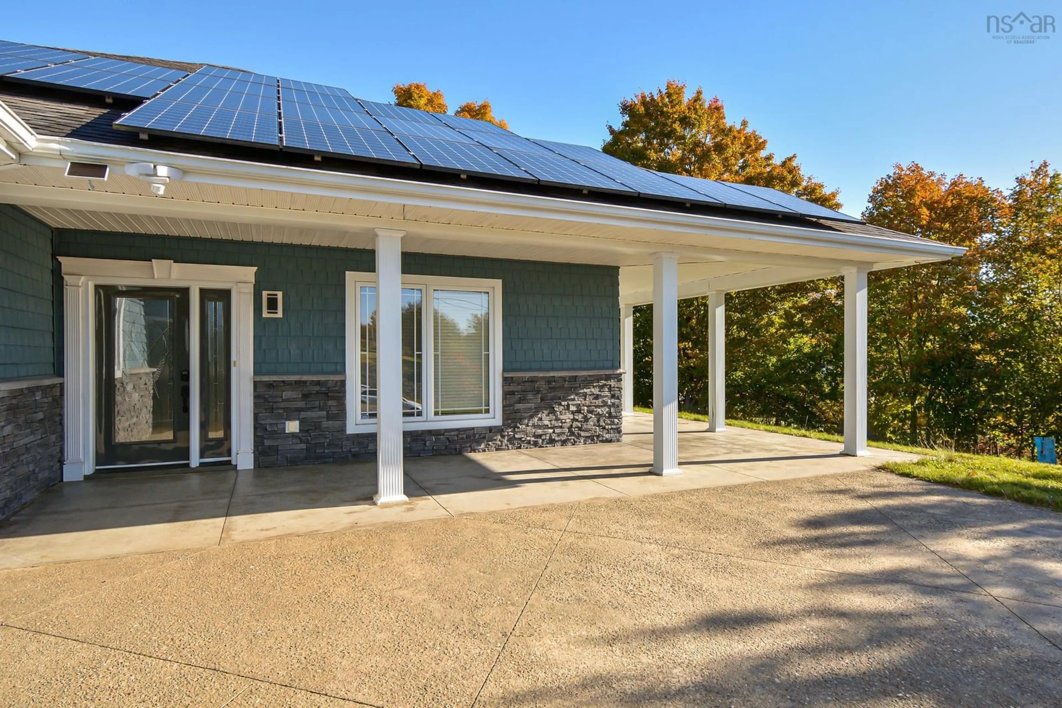34 Mariner Dr, Westmount, Nova Scotia B1R 0A7
Contact us about this property
Highlights
Estimated ValueThis is the price Wahi expects this property to sell for.
The calculation is powered by our Instant Home Value Estimate, which uses current market and property price trends to estimate your home’s value with a 90% accuracy rate.Not available
Price/Sqft$288/sqft
Est. Mortgage$2,727/mo
Tax Amount ()-
Days On Market89 days
Description
Introducing 34 Mariner Drive and unparalleled luxury in the prestigious Mariner subdivision. Welcome to the house of your dreams, impeccably custom designed for modern extravagance. This property is perfectly situated on the bank of the serene Sydney Harbour and just a short drive to shopping, schools, hiking trails and a marina. Enter the house to find a large, open concept and sun drenched kitchen/dining/living area which features intricate details and rich craftmanship. The open concept area is ideal for entertaining friends and creating culinary masterpieces. Adjacent to the main living space is a lovely dining room or den. The main level also boasts the primary bedroom (with its 6-piece spa ensuite bathroom) plus two additional bedrooms, laundry room and an additional bathroom. Next to the laundry is a 22x20 feet family room, the place for the family to enjoy. The house has ICF construction, in-floor radiant heating, a propane fireplace, solar panels and ductless heat pumps. Outside, there is a detached 28x26 square foot two-car-garage which has full electrical service and a ductless heat pump. The sensational front deck is a private oasis with spectacular views of the Harbour and the Sydney waterfront. Don't miss this opportunity to experience the perfect combination of modern charm and the convenience of city amenities, which are only moments away. Book your showing today!
Property Details
Interior
Features
Main Floor Floor
Living Room
15'3 x 22Kitchen
16'4 x 19'6Primary Bedroom
16'3 x 17Ensuite Bath 1
12'2 x 9'3Exterior
Features
Parking
Garage spaces 2
Garage type -
Other parking spaces 2
Total parking spaces 4
Property History
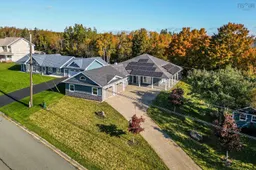 36
36

