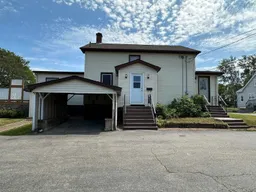25 Victoria Hill, Westmount, Nova Scotia B1R 1N9
•
•
•
•
Terminated
•
•
•
•
Contact us about this property
Highlights
Estimated ValueThis is the price Wahi expects this property to sell for.
The calculation is powered by our Instant Home Value Estimate, which uses current market and property price trends to estimate your home’s value with a 90% accuracy rate.Login to view
Price/SqftLogin to view
Est. MortgageLogin to view
Tax Amount ()Login to view
Description
Signup or login to view
Property Details
Signup or login to view
Interior
Signup or login to view
Features
Heating: Baseboard, Hot Water, Radiator
Basement: Full, Partially Finished
Exterior
Signup or login to view
Features
Patio: Deck
Parking
Garage spaces 2
Garage type -
Other parking spaces 2
Total parking spaces 4
Property History
Date unavailable
Expired
Stayed 93 days on market 49Listing by nsar®
49Listing by nsar®
 49
49Property listed by RE/MAX Park Place Inc., Brokerage

Interested in this property?Get in touch to get the inside scoop.
