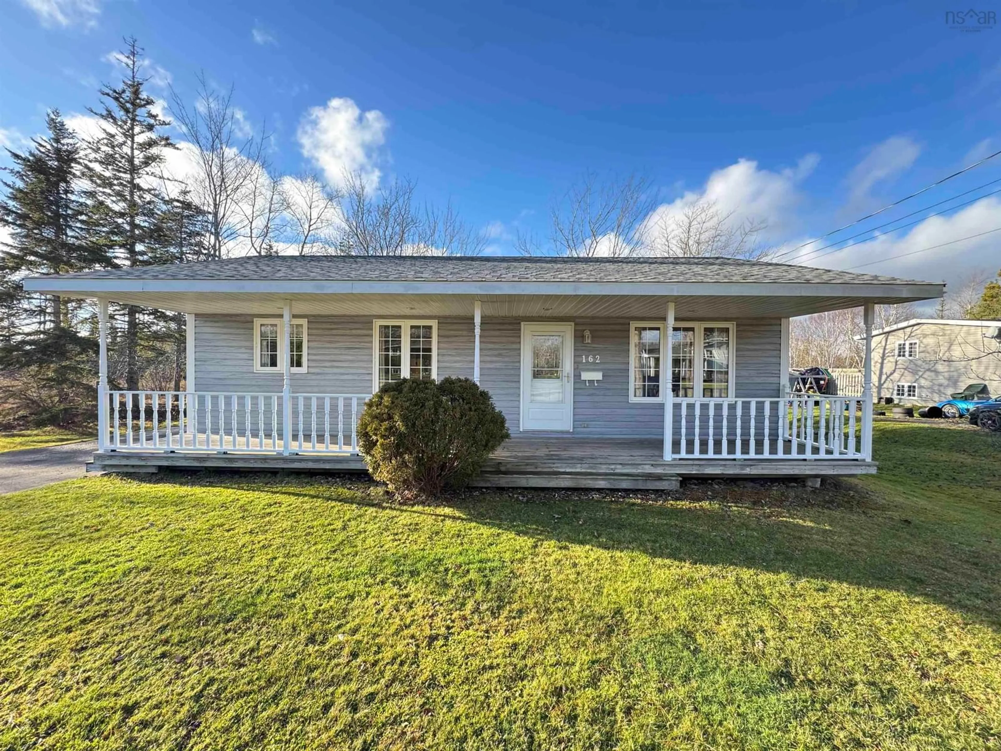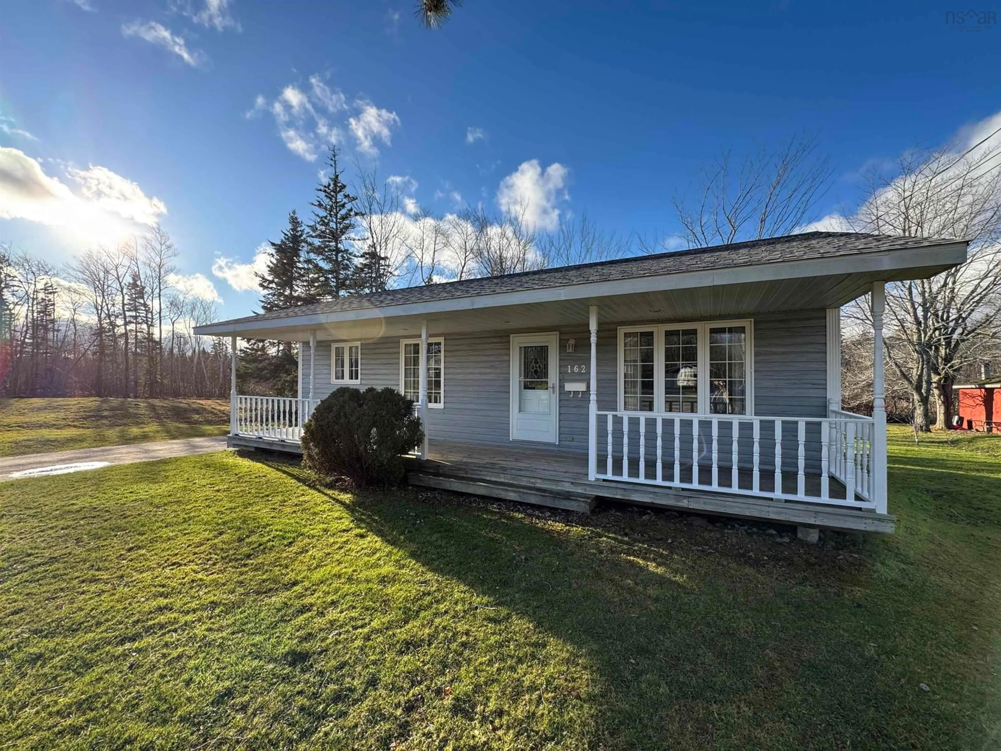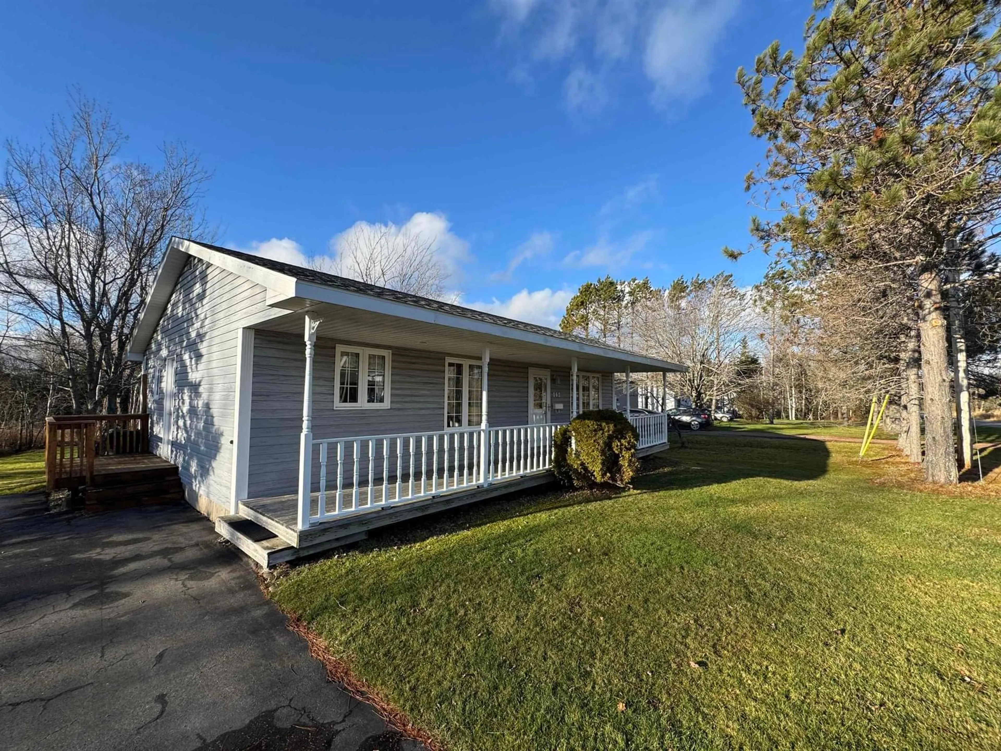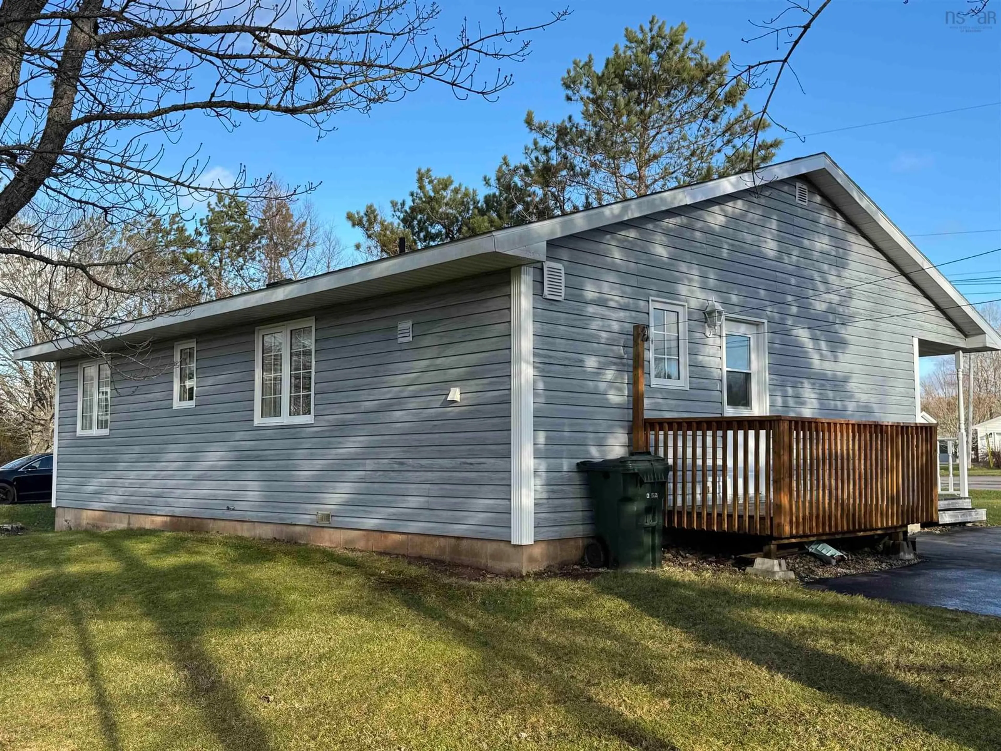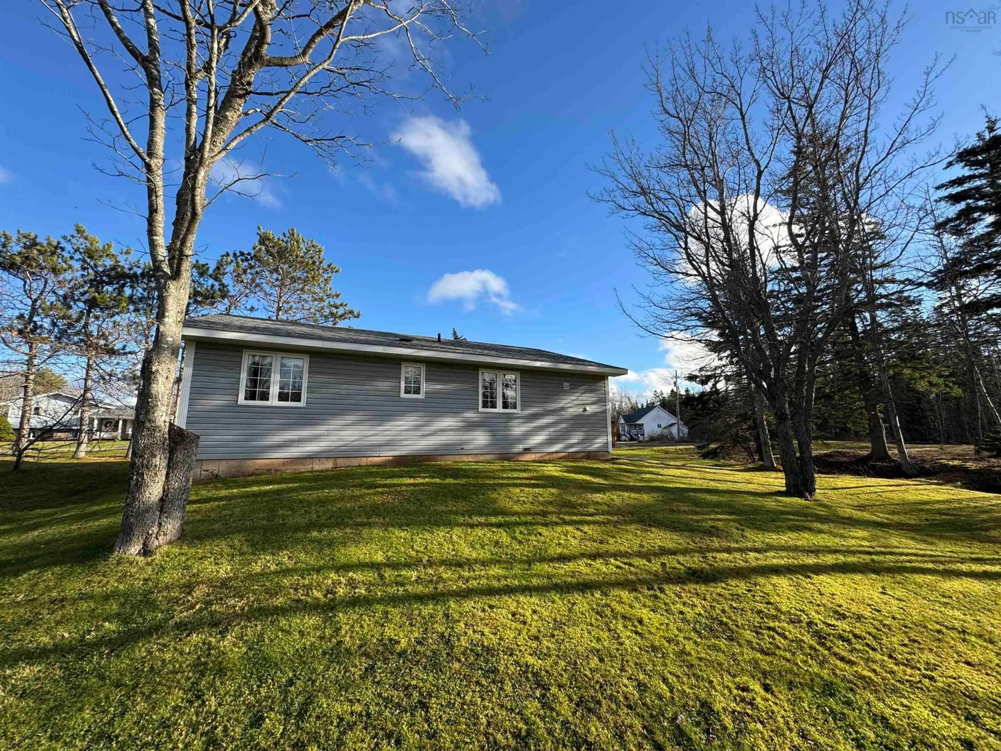162 Fairhaven Dr, Westmount, Nova Scotia B1R 1N5
Contact us about this property
Highlights
Estimated ValueThis is the price Wahi expects this property to sell for.
The calculation is powered by our Instant Home Value Estimate, which uses current market and property price trends to estimate your home’s value with a 90% accuracy rate.Not available
Price/Sqft$272/sqft
Est. Mortgage$1,155/mo
Tax Amount ()-
Days On Market13 days
Description
Nestled at the end of a quiet dead-end street, 162 Fairhaven Drive offers privacy and convenience in a well-maintained package. This two-bedroom, one-bathroom home is perfect for those looking to settle into a move-in-ready property with thoughtful design and comfortable living spaces. A welcoming covered porch sets the tone as you approach the home, inviting you to step inside. The naturally lit living room greets you through the front door, featuring a cozy propane fireplace and a handy coat closet. This space seamlessly flows into the eat-in kitchen, which boasts modern finishes and a functional layout ideal for daily living and entertaining. From the kitchen, access the mudroom, which adds practicality with its stackable laundry setup and access to the backyard. The two bedrooms, evenly sized and located off the living room, offer comfortable accommodations, while the main four-piece bathroom serves the home with style and functionality. The home sits on a well-insulated four-foot frost wall, enhancing energy efficiency and stability. Municipal water and sewer for easy maintenance. Outside, the property is surrounded by mature trees, creating a sense of privacy and a peaceful atmosphere for outdoor enjoyment. 162 Fairhaven Drive combines thoughtful details, a quiet location, and modern comfort to provide a home that’s ready for its next chapter.
Property Details
Interior
Features
Main Floor Floor
Porch
9'10 x 6'2Eat In Kitchen
12'4 x 18'2Living Room
17'2 x 12'4Primary Bedroom
13 x 9'6Exterior
Features
Parking
Garage spaces -
Garage type -
Total parking spaces 2

