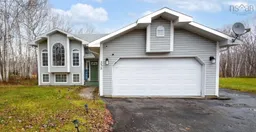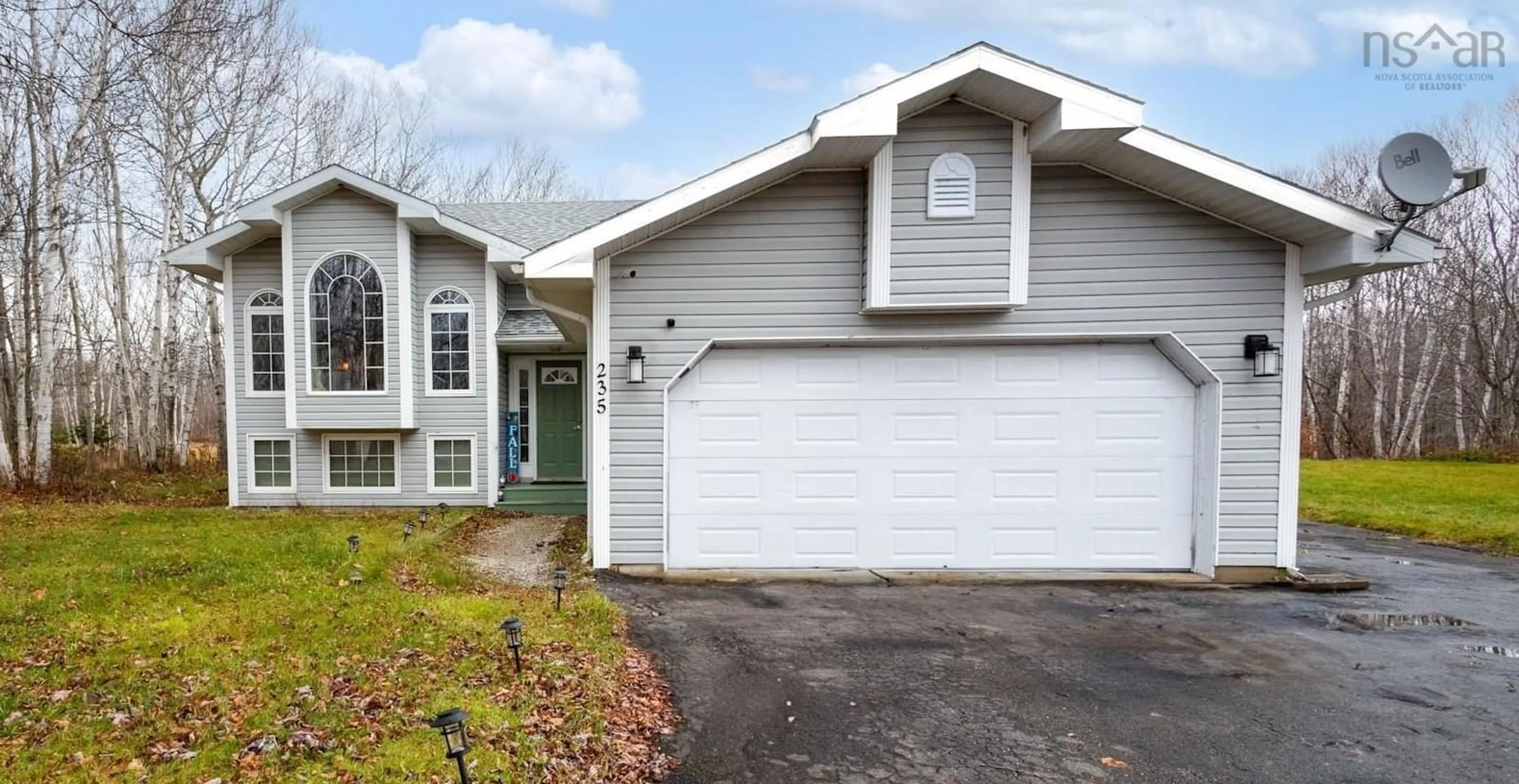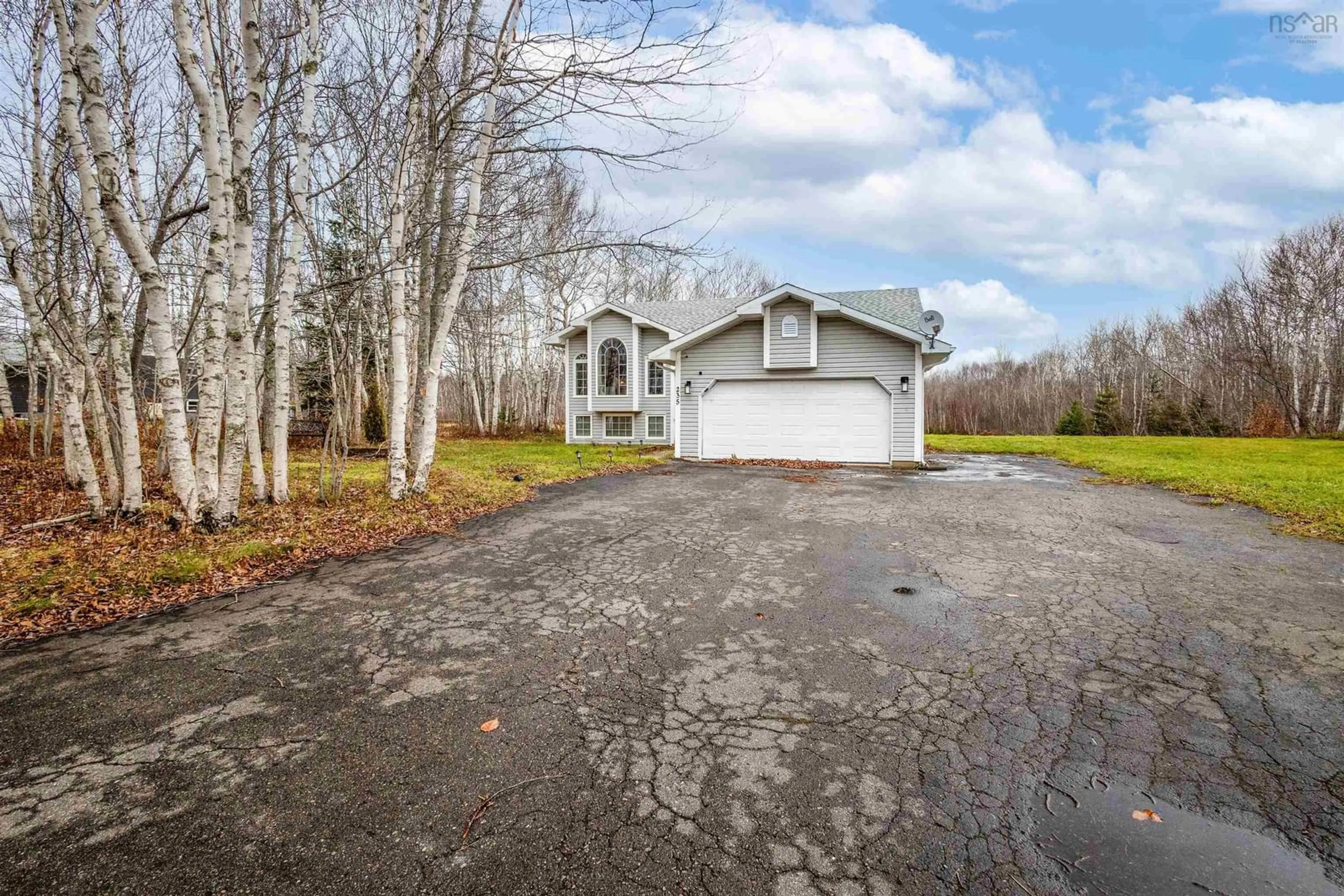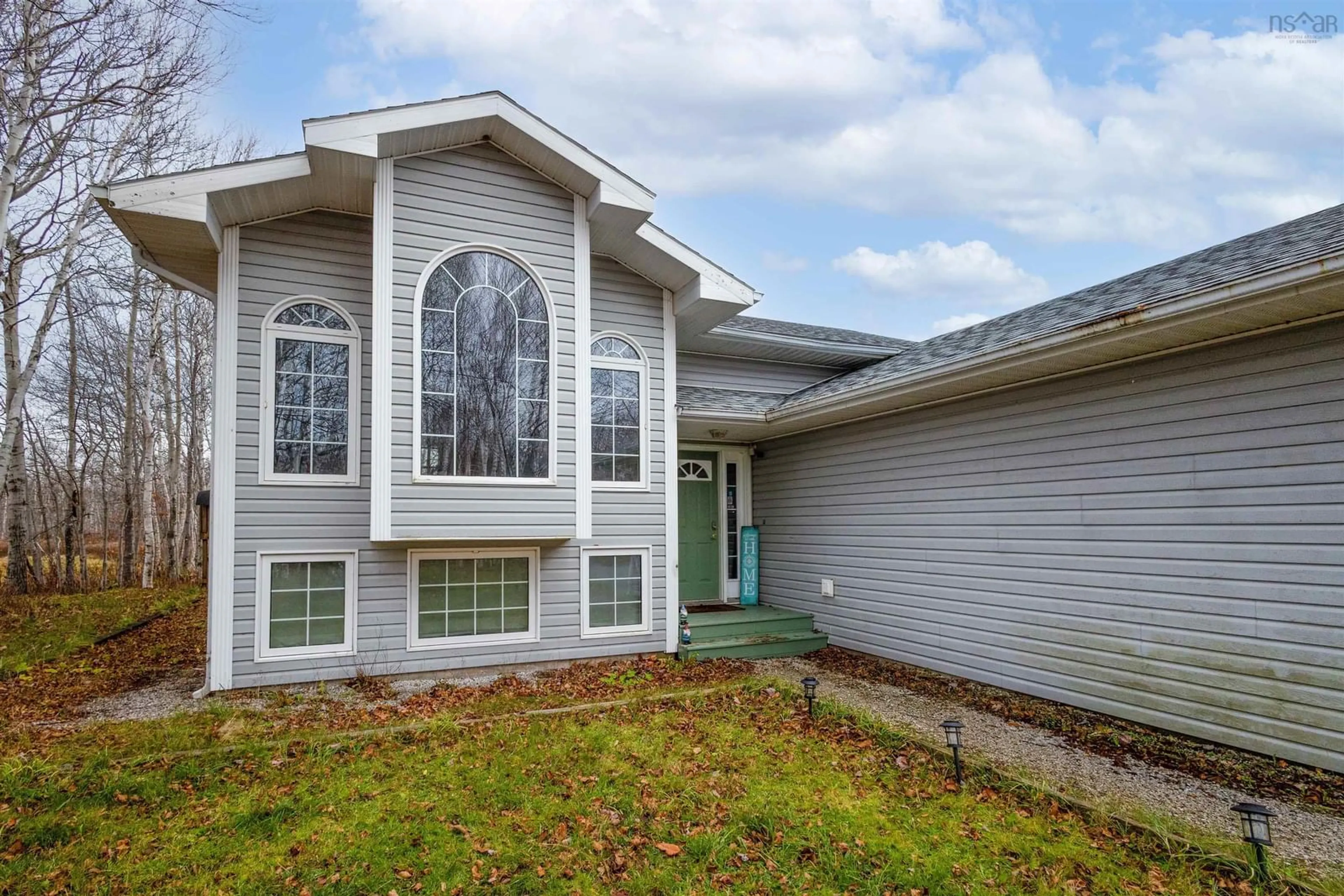235 Mackessey Dr, Victoria Mines, Nova Scotia B1N 3J8
Contact us about this property
Highlights
Estimated ValueThis is the price Wahi expects this property to sell for.
The calculation is powered by our Instant Home Value Estimate, which uses current market and property price trends to estimate your home’s value with a 90% accuracy rate.Not available
Price/Sqft$138/sqft
Est. Mortgage$1,717/mo
Tax Amount ()-
Days On Market14 hours
Description
Welcome to your dream home! Nestled on a dead end street in the serene community of Victoria Mines, this stunning 4-bedroom, 3-bathroom residence offers a perfect blend of comfort, style, and functionality, ideal for families seeking a serene yet conveniently located home. This stunning property is bathed in natural light, thanks to its large, plentiful windows that grace every room with warmth and brightness. The main level is a harmonious blend of comfort and style. It features three spacious bedrooms, including a primary bedroom that offers a private oasis with its own ensuite bathroom. The well-appointed kitchen is a chef's delight, complete with a cozy breakfast nook, perfect for morning coffee or casual meals. Entertain guests in the dining room or relax in the inviting living room, ideal for family gatherings. A newly added sunroom provides a serene space to enjoy the changing seasons and the beauty of your surroundings. The main bathroom on this level ensures convenience for all. Venture downstairs to discover a generous rec room, perfect for entertainment and relaxation. This level also includes the home's fourth bedroom, offering privacy for guests or additional family members. A third bathroom features a luxurious jet tub, providing a spa-like experience in the comfort of your own home. The laundry/utility room and an office/den complete this versatile space, catering to all your practical needs. The property boasts an attached two-car garage, offering ample storage and protection for vehicles. A paved driveway adds to the home's convenience and curb appeal, making it a perfect fit for a modern lifestyle. This beautiful home in Victoria Mines is a testament to thoughtful design and quality living. Experience the perfect blend of elegance and functionality in a location that promises both tranquility and community. Don’t miss the opportunity to make this exceptional property your own!
Property Details
Interior
Features
Main Floor Floor
Kitchen
14 x 9Living Room
13 x 20Dining Room
10 x 11Primary Bedroom
11 x 14Exterior
Parking
Garage spaces 2
Garage type -
Other parking spaces 2
Total parking spaces 4
Property History
 41
41


