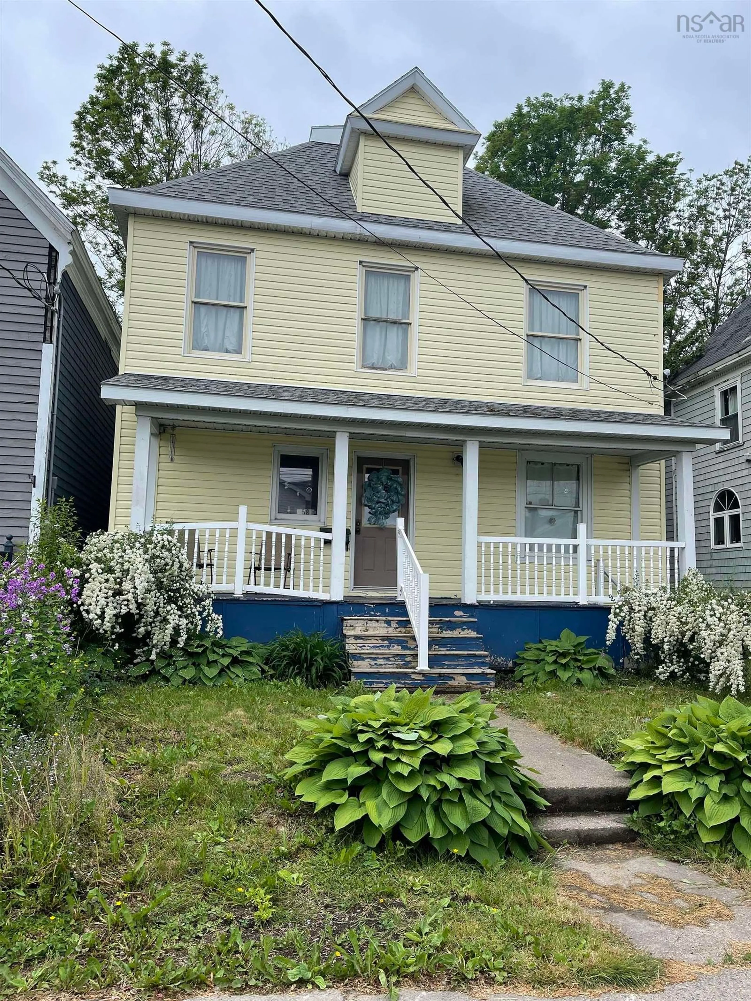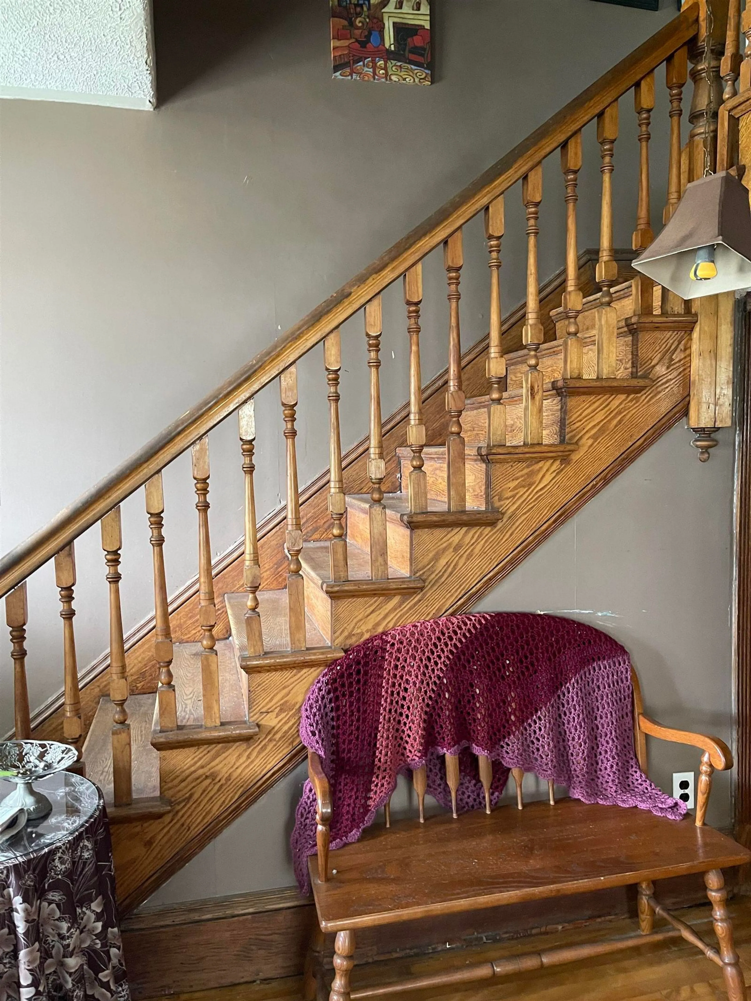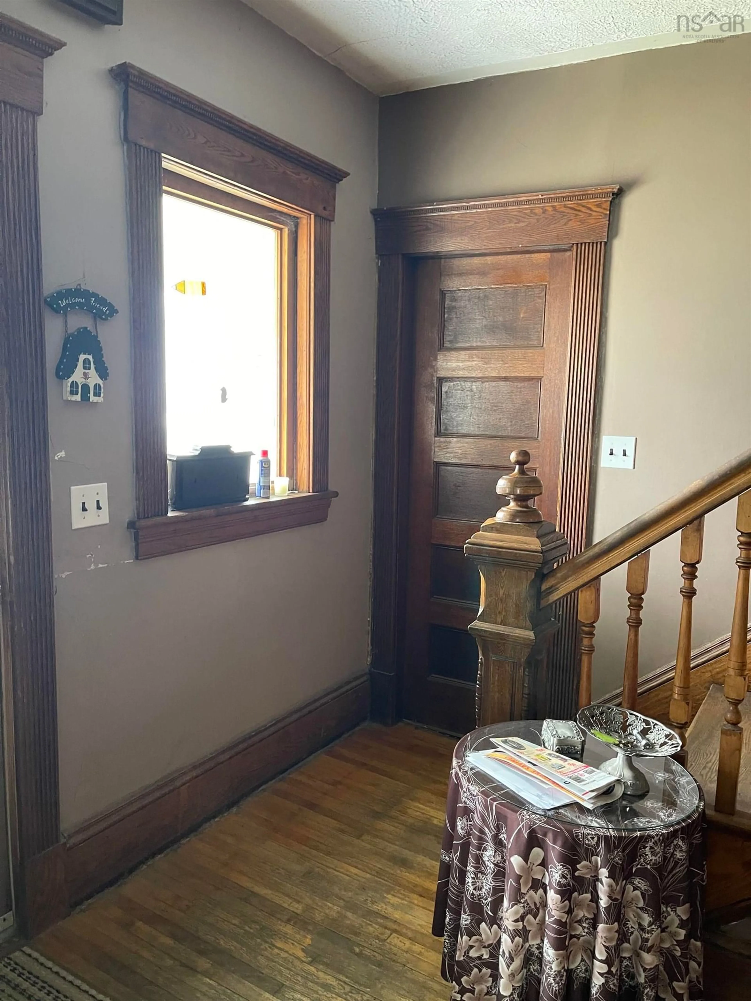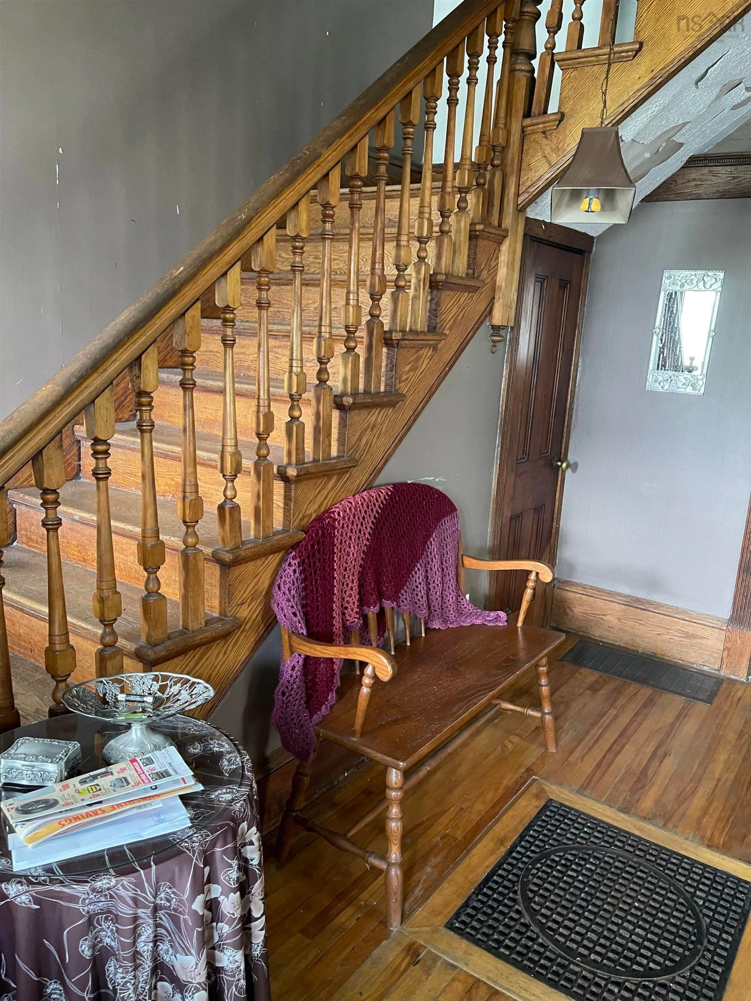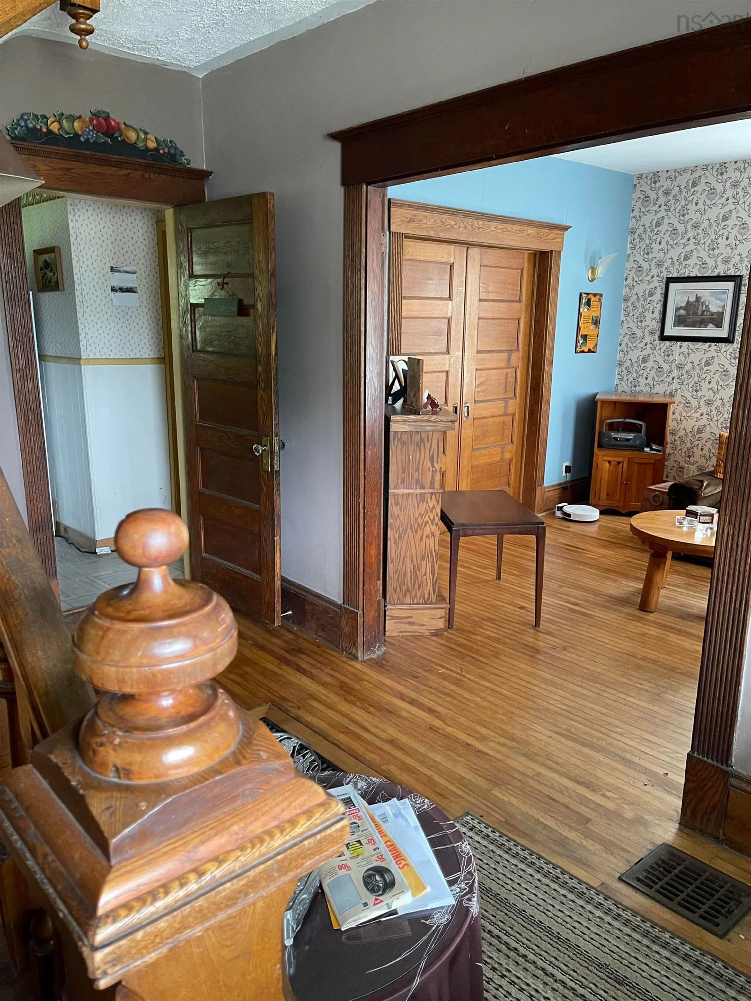58 Alexandra St, Sydney, Nova Scotia B1S 2E1
Contact us about this property
Highlights
Estimated ValueThis is the price Wahi expects this property to sell for.
The calculation is powered by our Instant Home Value Estimate, which uses current market and property price trends to estimate your home’s value with a 90% accuracy rate.Not available
Price/Sqft$152/sqft
Est. Mortgage$1,030/mo
Tax Amount ()-
Days On Market182 days
Description
If you are looking for an older home with charm and character , stop by and have a look at 58 Alexandra Street . This home is within walking distance to the new Community College and all the amenities that Sydney has to offer . Great family home for your growing family or a potential investment property. As you enter the main foyer , you are greeted with a solid oak stair case and oak trim through out the house and original hardwood floors . Some of the woodwork has been painted ( upstairs ) , but the main floor is a perfect example of the beautiful craftmanship of days gone by -- oak baseboard , window trim , and doors . The main floor feature a large eat-in kitchen with a laundry room in what was originally the " pantry " , dining room with a working fireplace, and oak pocket doors leading to a large cozy living room . Upstairs , features 3 large bedrooms with closets : the primary bedroom has a dressing area and a large walk in closet with double French doors . Added surprise is a laundry shute in the closet . The attic is not finished , however , has the potential to add more living space -- more bedrooms , sewing room, man cave --possibilities are endless. . Some TLC will restore this home back to its former glory .Call or text today, it is worth a look .
Property Details
Interior
Features
Main Floor Floor
Eat In Kitchen
13.7 x 13.7Laundry
7.10 x 5Living Room
12.3 x 13Dining Room
12.3 x 13.10Exterior
Features
Parking
Garage spaces -
Garage type -
Total parking spaces 1

