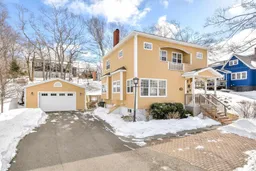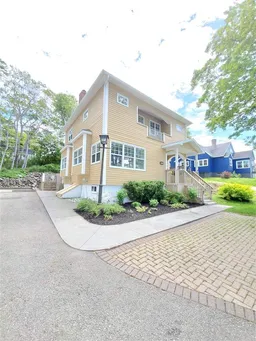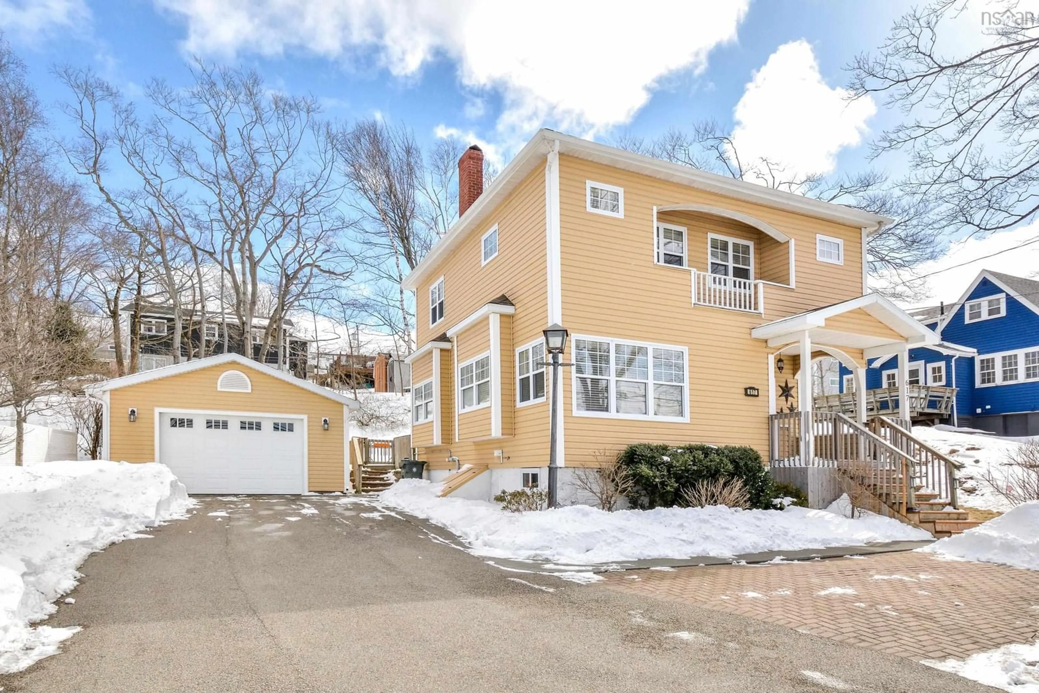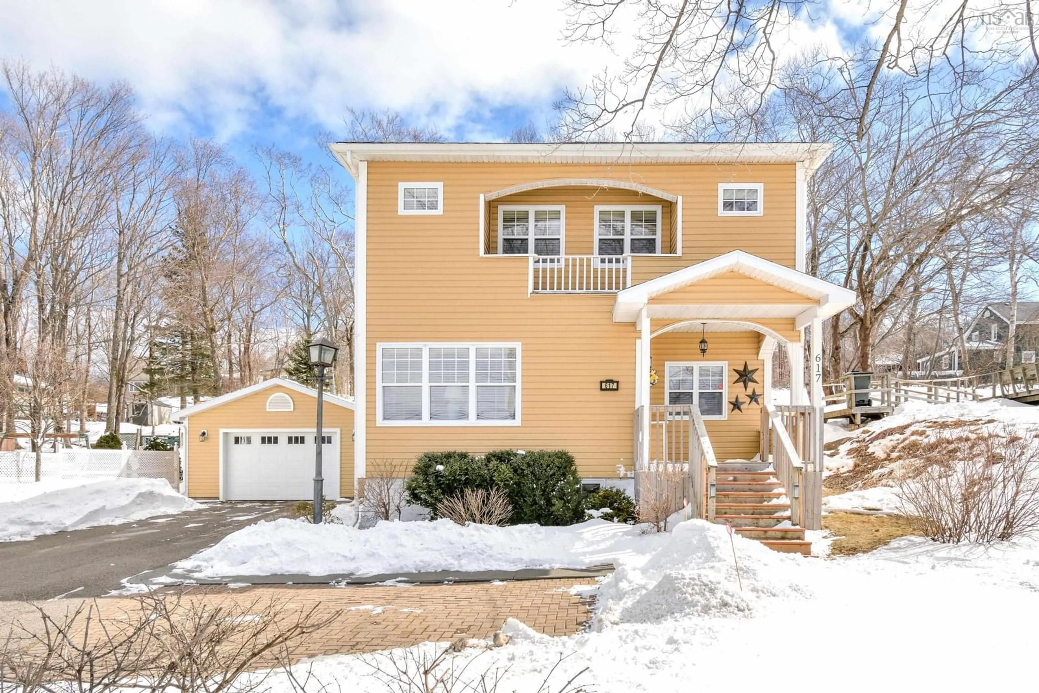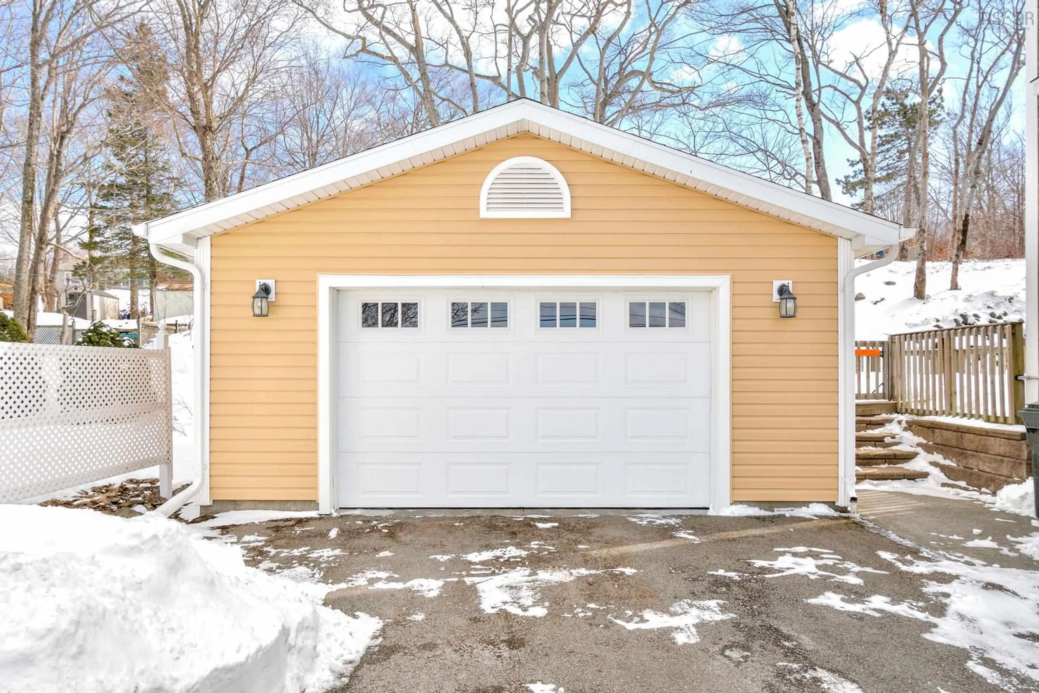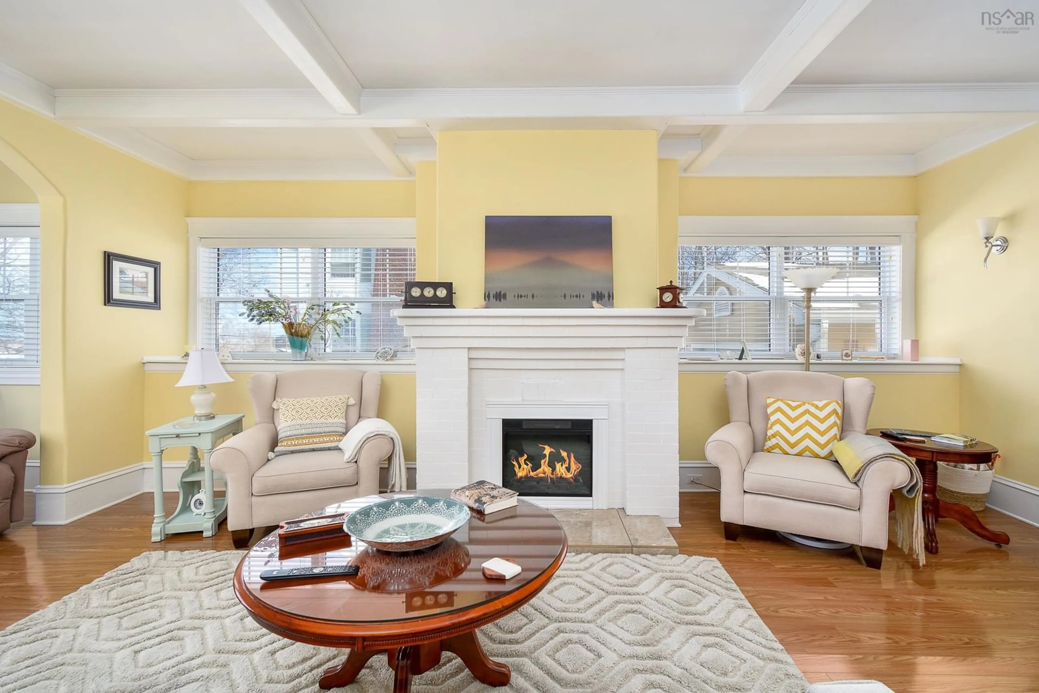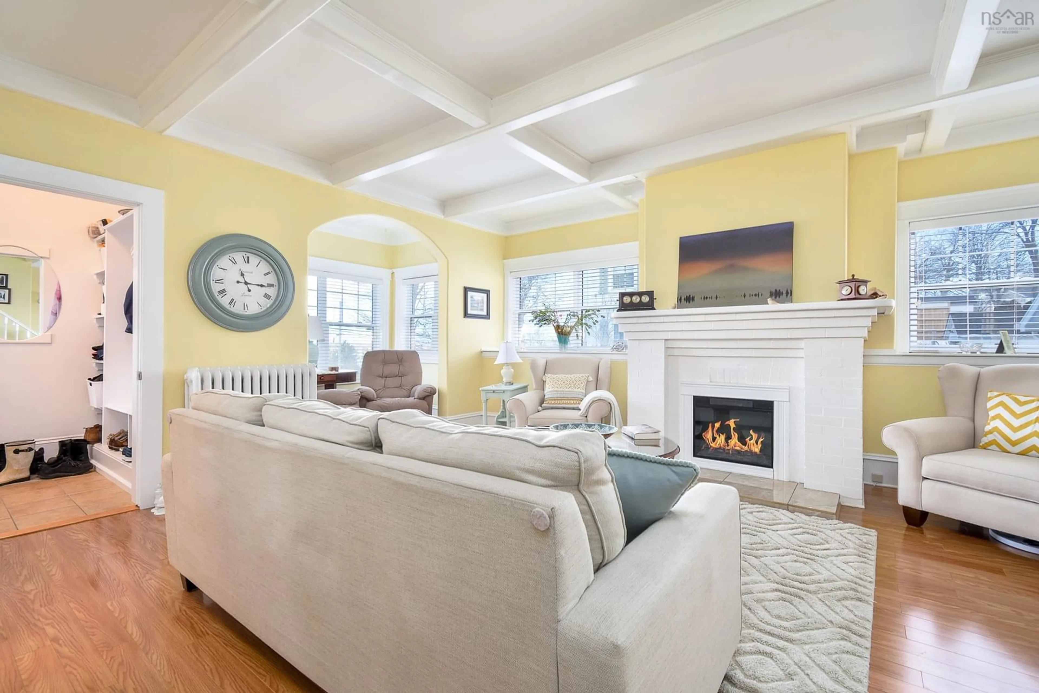617 Kings Rd, Sydney, Nova Scotia B1S 1B8
Contact us about this property
Highlights
Estimated ValueThis is the price Wahi expects this property to sell for.
The calculation is powered by our Instant Home Value Estimate, which uses current market and property price trends to estimate your home’s value with a 90% accuracy rate.Not available
Price/Sqft$243/sqft
Est. Mortgage$1,632/mo
Tax Amount ()-
Days On Market8 days
Description
Located minutes from the new NSCC Campus and directly on a bus route, 617 Kings Road in Sydney is a character-rich home that beautifully blends historical charm with modern living. This well-maintained property features crown molding and large, bright windows throughout, creating a warm and welcoming space. It houses 3 bedrooms and 1.5 bathrooms, all thoughtfully updated to preserve the home's historical essence while incorporating contemporary upgrades for comfort and efficiency. Significant updates have been completed in recent years, including renovations to the kitchen and bathrooms, along with newer installations such as roof, windows, furnace, insulation, wiring, plumbing, a heat pump, and newer garage. The upper level boasts gorgeous hardwood floors that add to the home's elegant appeal and a modern bathroom with an additional washer dryer hook up. The residence is equipped with four fireplaces, enhancing the cozy ambiance in the office, living room, and two of the bedrooms. All fireplaces have been converted to electric. Outdoors, a 20 x 24 wired garage offers versatile space. A partially fenced patio area accessible from both the driveway and the kitchen patio door is perfect for outdoor entertainment or easy secure access to allow pets their own safe and secure area. 617 Kings Road combines timeless elegance with practical modern upgrades, making it an excellent choice for those seeking a stylish and comfortable home.
Property Details
Interior
Features
Main Floor Floor
Kitchen
12.4 x 11.5Dining Room
12.5 x 10.8Living Room
20.5 x 16.5Foyer
5.6 x 5.10Exterior
Features
Parking
Garage spaces 1.5
Garage type -
Other parking spaces 0
Total parking spaces 1.5
Property History
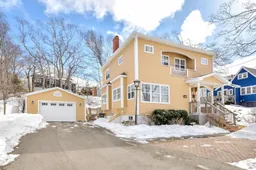 29
29