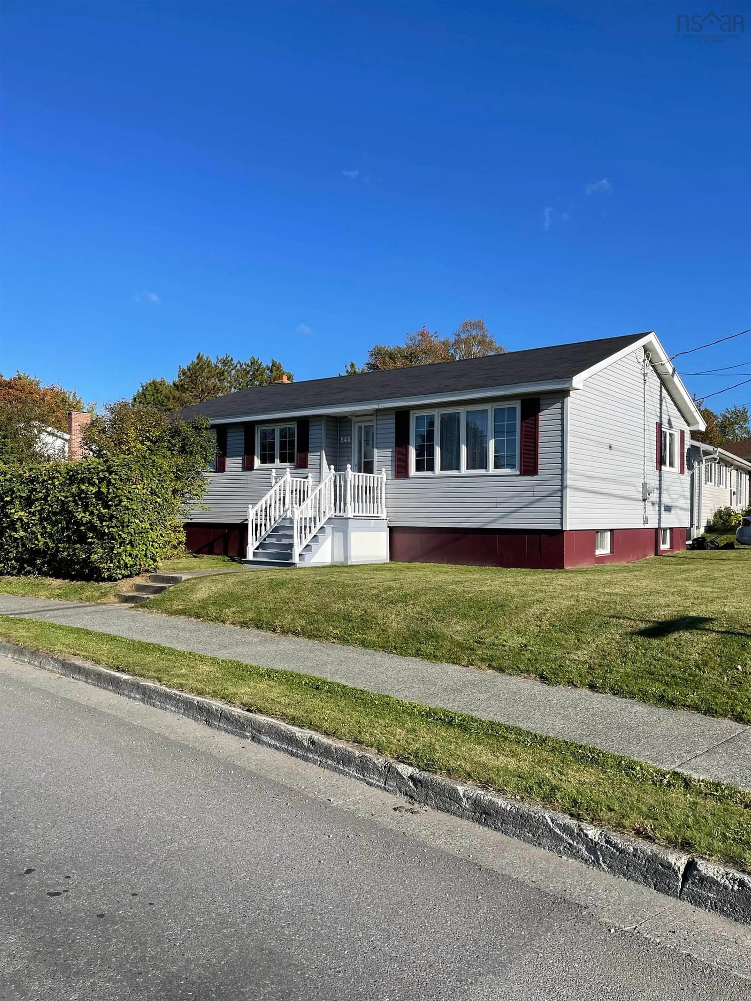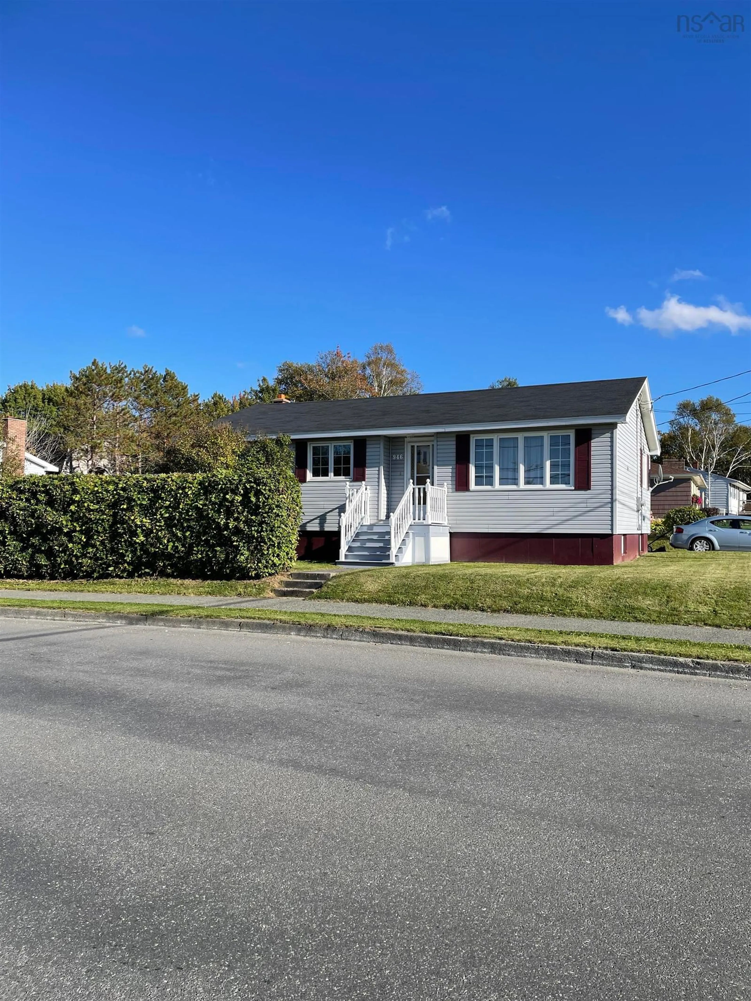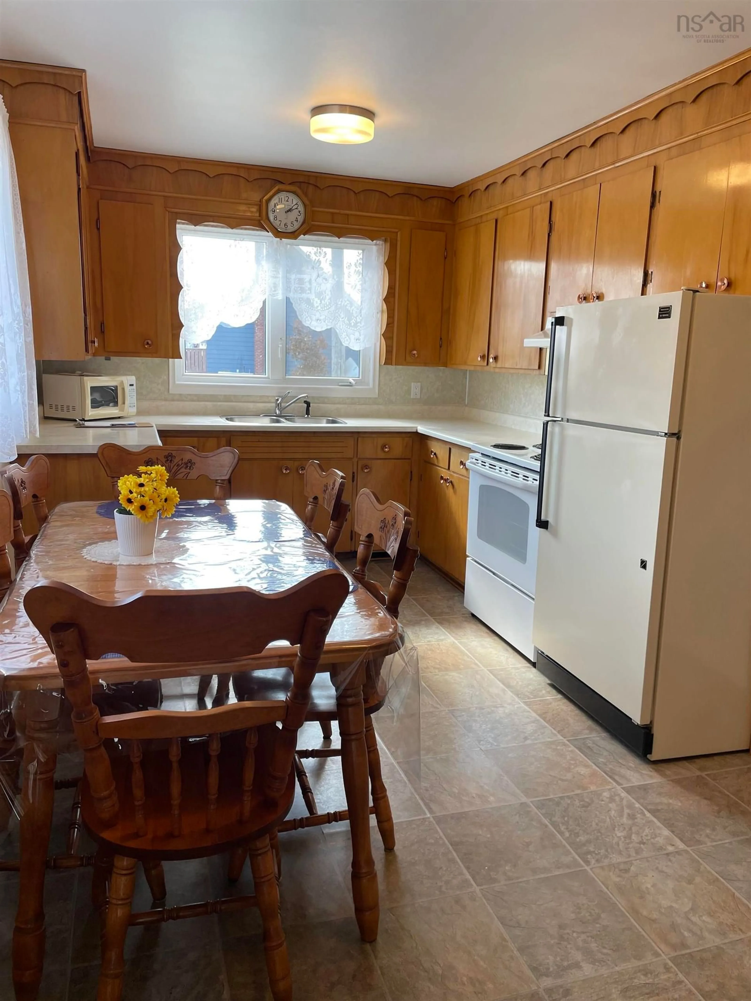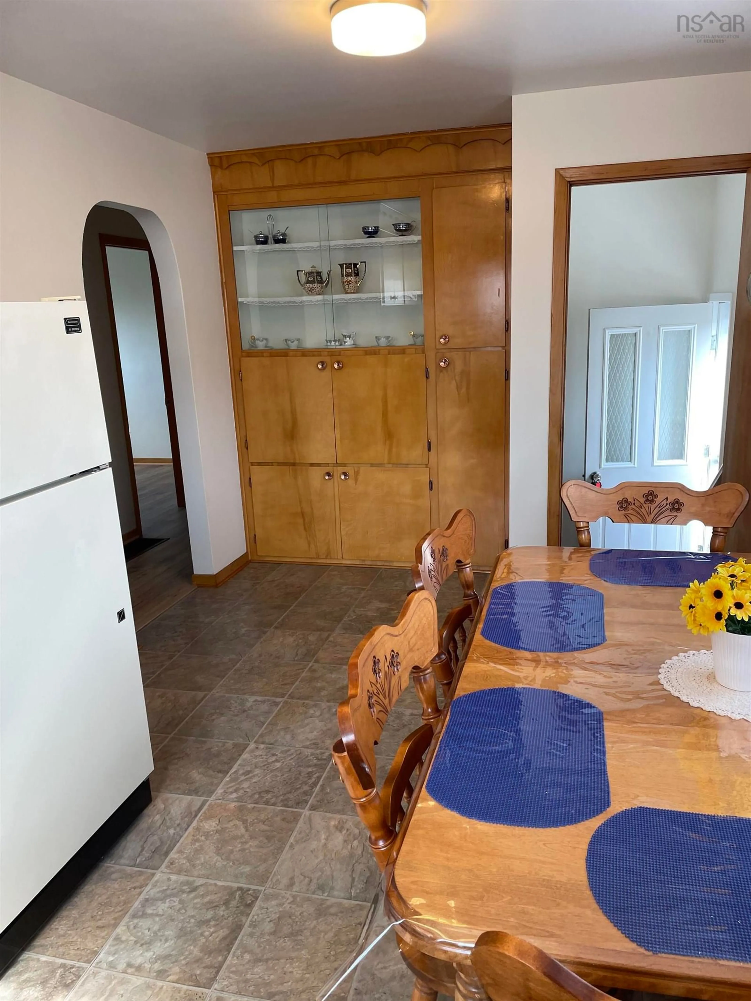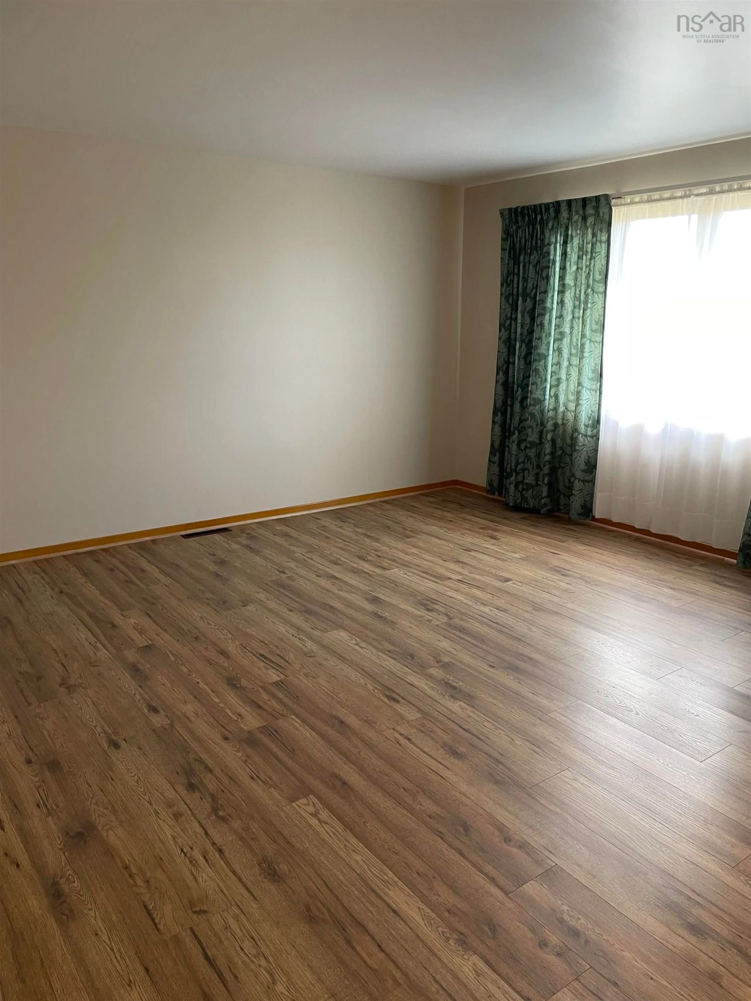946 Upper Prince St, Sydney, Nova Scotia B1P 5P4
Contact us about this property
Highlights
Estimated ValueThis is the price Wahi expects this property to sell for.
The calculation is powered by our Instant Home Value Estimate, which uses current market and property price trends to estimate your home’s value with a 90% accuracy rate.Not available
Price/Sqft$208/sqft
Est. Mortgage$1,202/mo
Tax Amount ()-
Days On Market80 days
Description
COZY AND CLEAN 1 0WNER HOME FEATURING 3 BEDROOMS,EAT IN KITCHEN, 4PC BATH AND SPACIOUS LIVING ROOM, LOWER LEVEL HAS A REC ROOM AND A DEN, WITH THE REST OF BASEMENT UNDEVELOPED WITH FURNACE AND LAUNDRY AREA WITH SET TUB. OUTSIDE IS NICELY LANDSCAPED LOT WITH PARTIAL HEDGE AND SHED FOR STORAGE, A 8 X16 DECK TO RELAX ON IN THE SUMMER , RECENT OIL TANK AND ROOF FINISH OFF THE OUTSIDE.MAIN FLOOR IS FRESHLY PAINTED AND FLOOING HAS BEEN UPDATED 2024. THIS HOME IS MIGRATED AND READY FOR A QUICK CLOSING.
Property Details
Interior
Features
Main Floor Floor
Eat In Kitchen
18 x 9.6Living Room
14 x 14.6Bath 1
9.6 x 5Primary Bedroom
11 x 10.6
