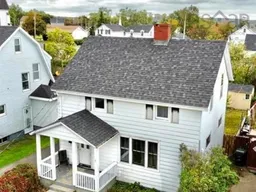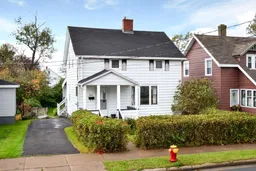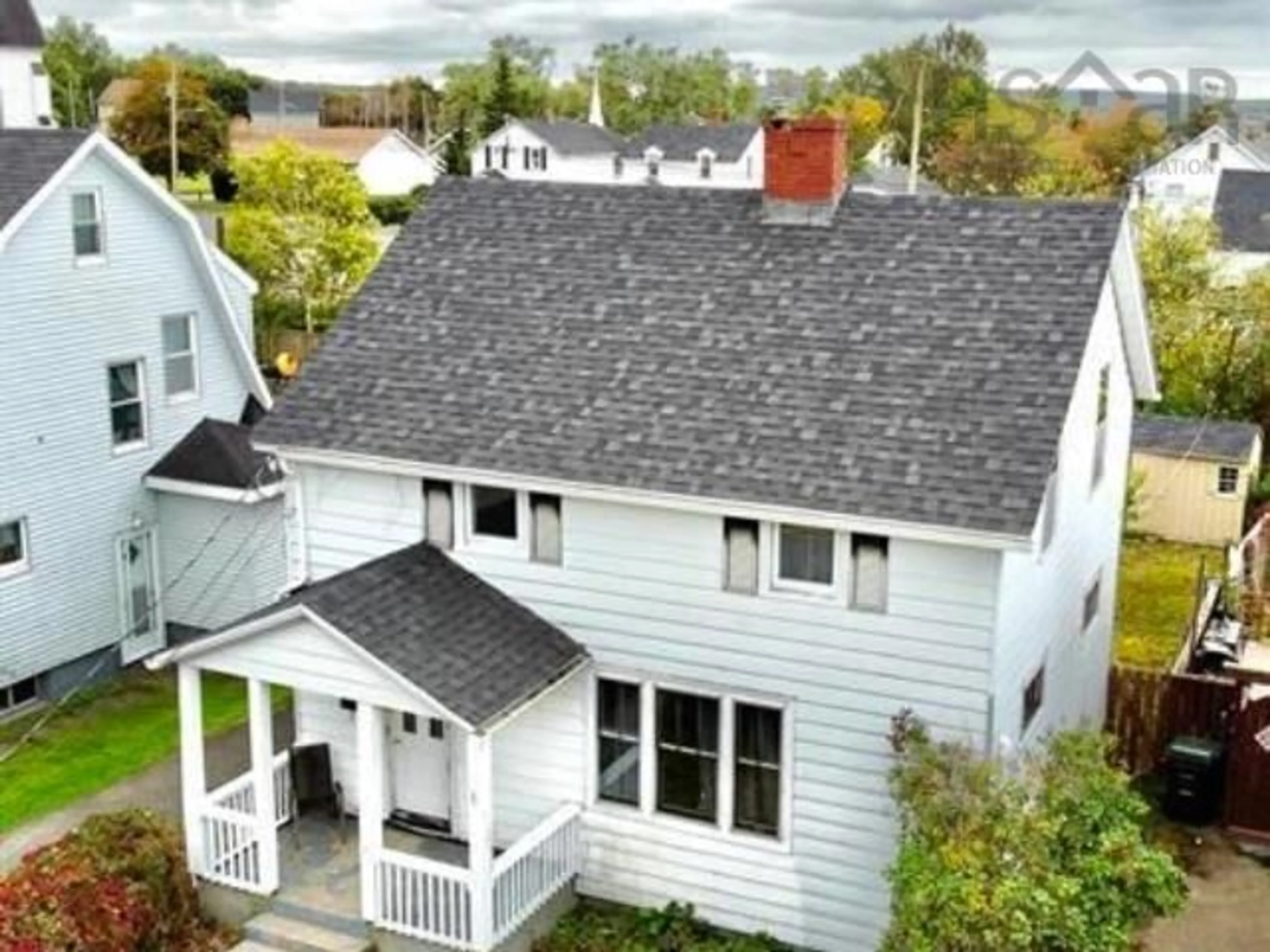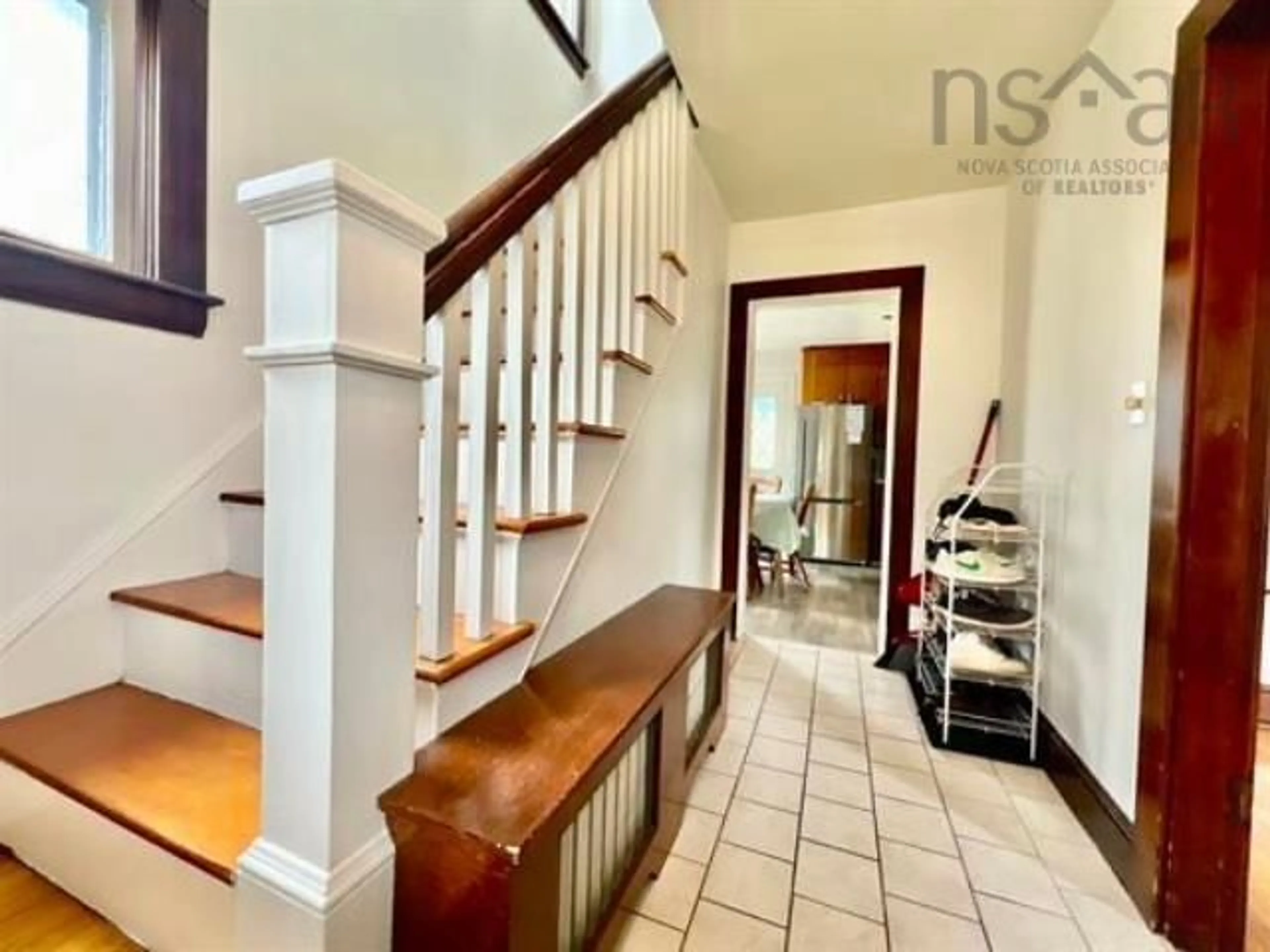421 Whitney Ave, Sydney, Nova Scotia B1P 5A8
Contact us about this property
Highlights
Estimated ValueThis is the price Wahi expects this property to sell for.
The calculation is powered by our Instant Home Value Estimate, which uses current market and property price trends to estimate your home’s value with a 90% accuracy rate.$201,000*
Price/Sqft$175/sqft
Est. Mortgage$858/mth
Tax Amount ()-
Days On Market4 days
Description
Discover Comfort and Convenience in the Heart of Sydney: Your Ideal Home Awaits. Nestled in a prime location, this inviting four-bedroom, one-bathroom home embodies the perfect fusion of timeless charm, modern convenience, and proximity to the best amenities that Sydney has to offer. Located within a mere 10-minute radius of the New NSCC Campus, Cape Breton University, and the Cape Breton Regional Hospital, this home celebrates unrivaled access to acclaimed educational institutions and essential healthcare facilities, offering the perfect foundation for a life defined by urban convenience and community vibrance. As you're greeted by the main floor foyer with ceramic tile, the warmth and comfort of home surround you. The kitchen beckons with its bright and airy ambiance, offering ample cabinetry, a cozy eat-in space, and the added convenience of main floor laundry—a space designed to simplify daily living and celebrate the joys of culinary creativity. Original hardwood floors guide you to the formal dining room and the large living room adorned with a fireplace mantle, and a heat pump—a cozy retreat for gathering and relaxation. Ascend the historic staircase to the second level, where four bedrooms and a full bathroom await, offering personal retreats and comfort for the whole household. The backyard invites feelings of privacy and relaxation, complemented by a covered rear deck that promises the perfect setting for evening enjoyment and tranquil moments. Welcome to your ideal home in the heart of Sydney, where every day promises the perfect fusion of comfort, convenience, and the warm embrace of community living.
Property Details
Interior
Features
Main Floor Floor
Foyer
4 x 3Eat In Kitchen
15.7 x 11.3Dining Room
9 x 11.2Living Room
17 x 11.6Exterior
Features
Property History
 12
12 20
20

