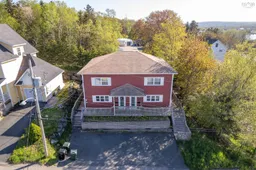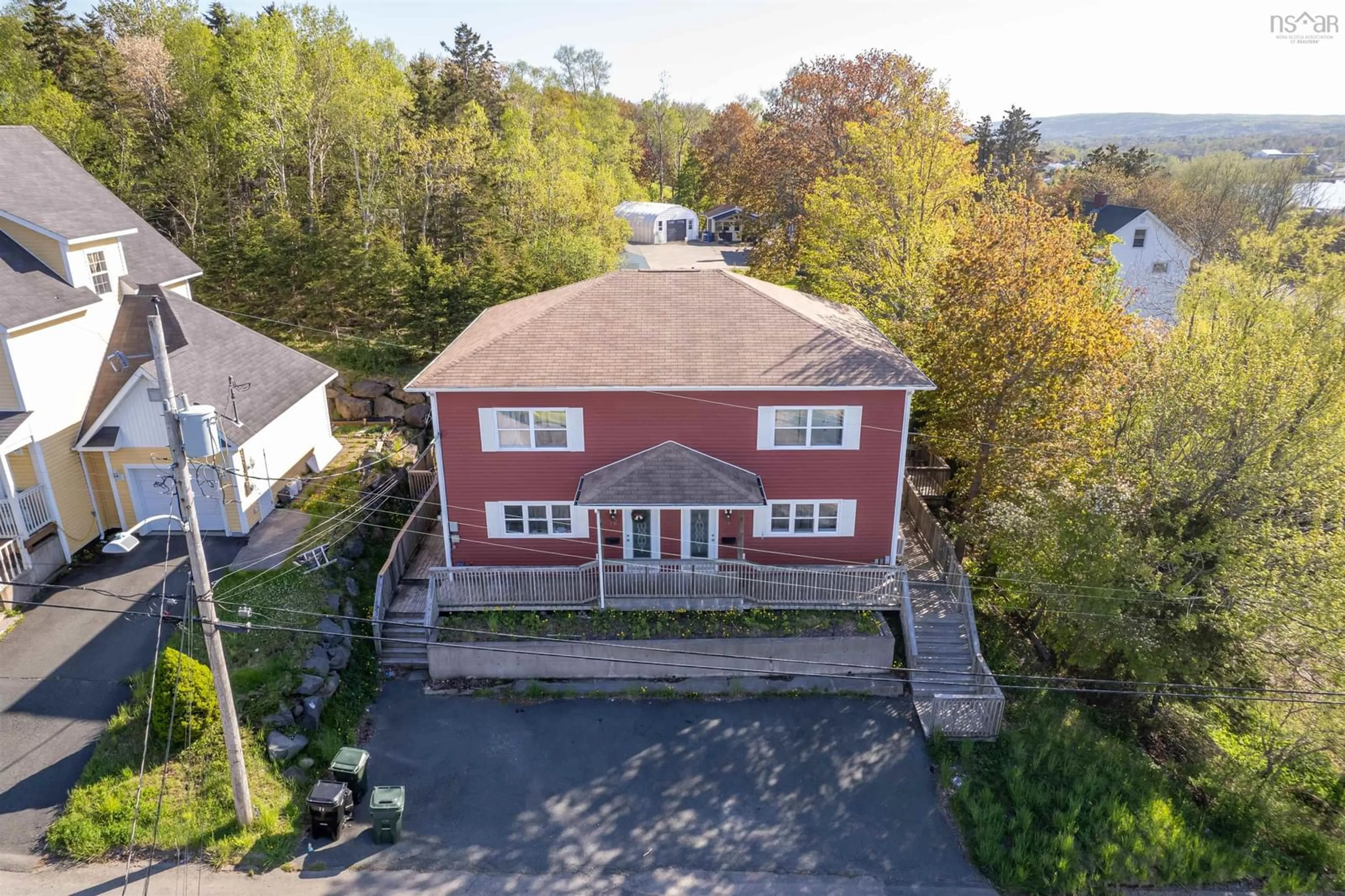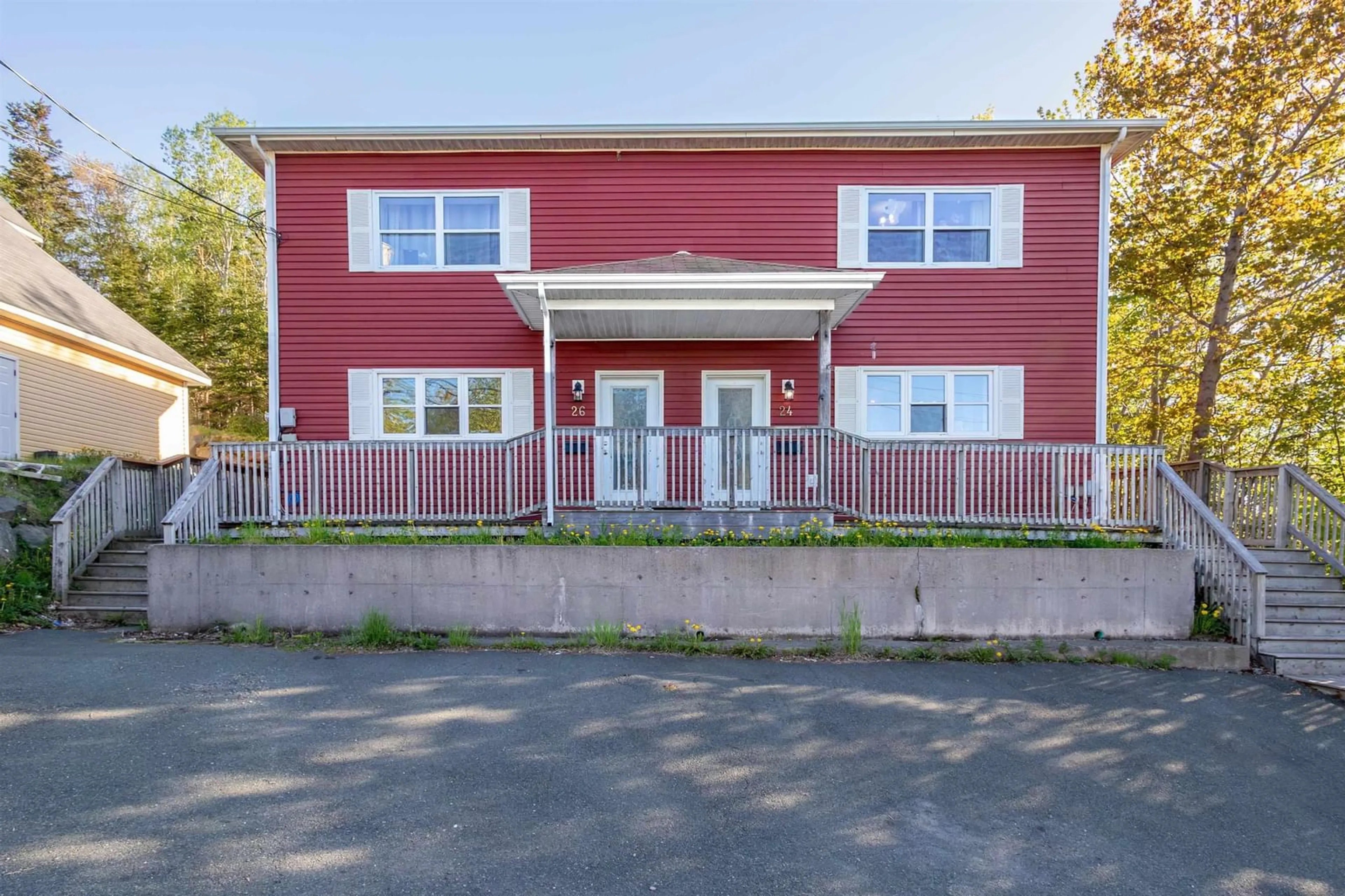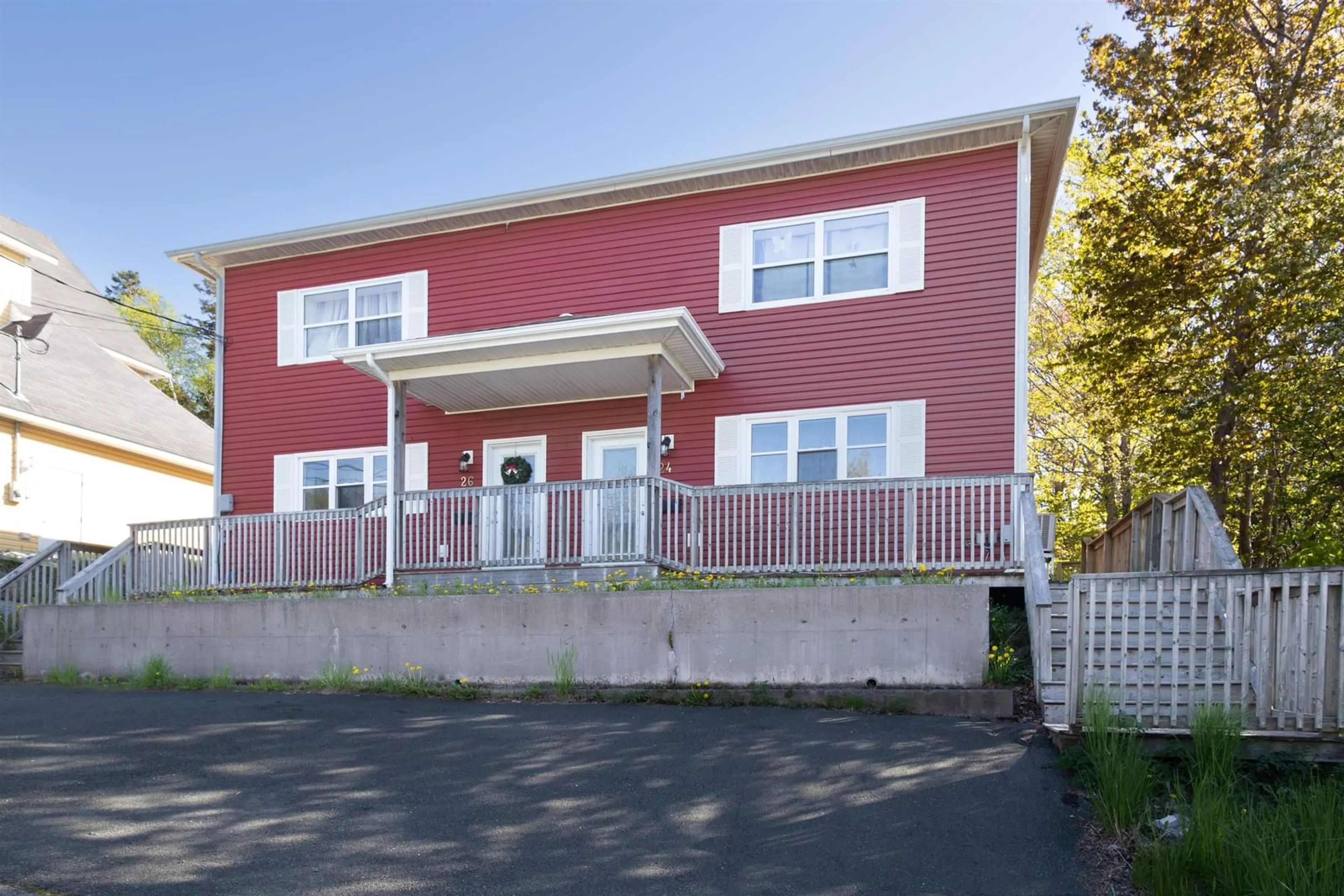24/26 Weidner Dr, Sydney, Nova Scotia B1S 1V4
Contact us about this property
Highlights
Estimated ValueThis is the price Wahi expects this property to sell for.
The calculation is powered by our Instant Home Value Estimate, which uses current market and property price trends to estimate your home’s value with a 90% accuracy rate.$359,000*
Price/Sqft-
Days On Market65 days
Est. Mortgage$2,083/mth
Tax Amount ()-
Description
Welcome to 24/26 Weidner Drive, where modern living meets convenience. This bright and gorgeous townhouse-style duplex offers an exceptional opportunity for both homeowners and investors. Each side of the duplex boasts a spacious 2-storey design. The main levels feature an open kitchen, full bath, and a generously sized living area. Upstairs, discover three bedrooms and another full-sized bathroom per side. Light beach laminate flooring and grand windows create an inviting atmosphere. Crown molding, chair rail, wrap around deck,10 foot ceilings and textured walls add a touch of elegance. Situated on Weidner Drive, just off Kings Rd, this property is perfectly positioned within walking distance of the Sydney River Core. Enjoy easy access to shopping, restaurants, and Malcolm Munroe Jr. High. Sydney River Elementary, Malcolm Munroe Middle School, and Riverview High School are all nearby. Whether you choose to live in one unit and rent out the other or invest in both, this property offers a fantastic opportunity and offers a unique investment proposition. Don't miss out on this exceptional property.
Property Details
Interior
Features
Property History
 34
34


