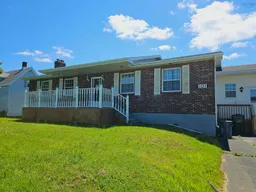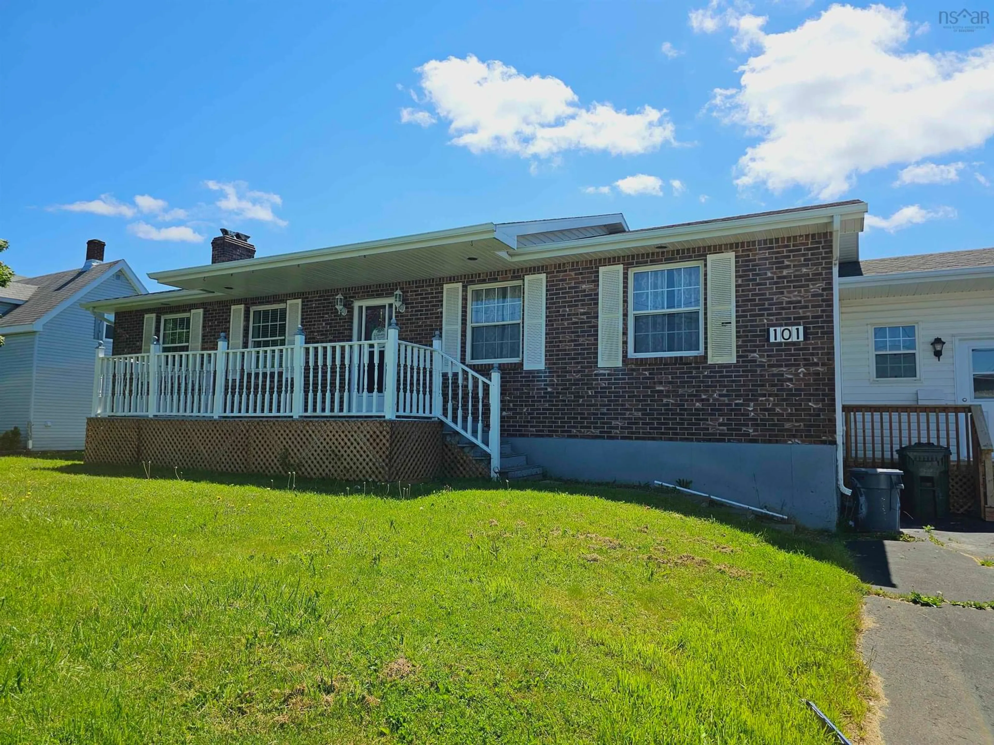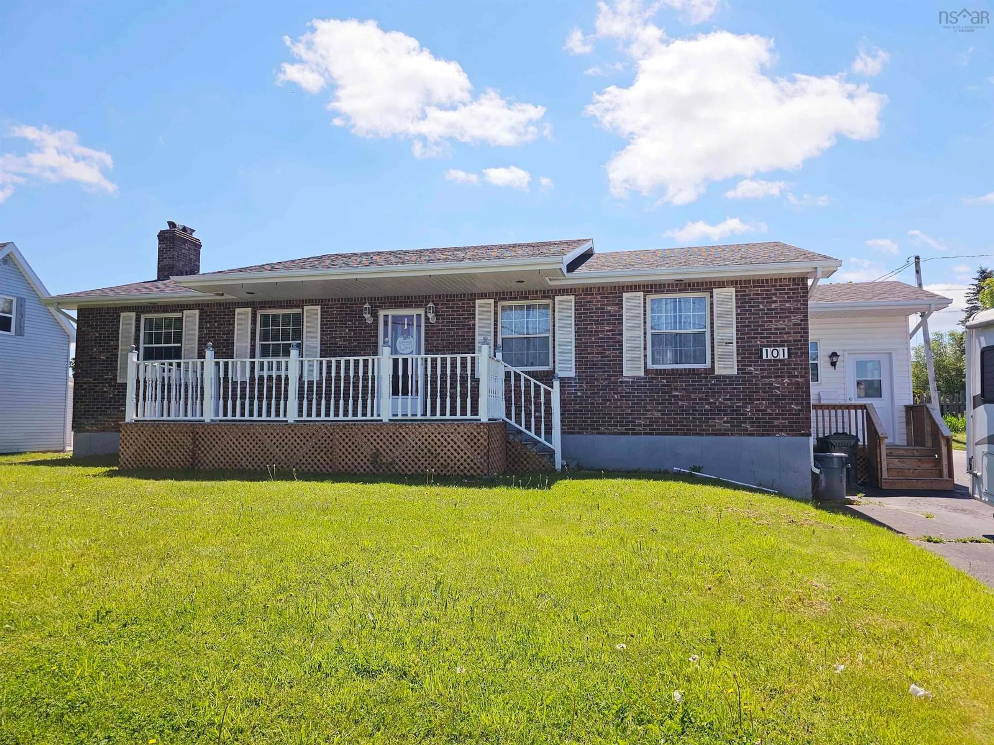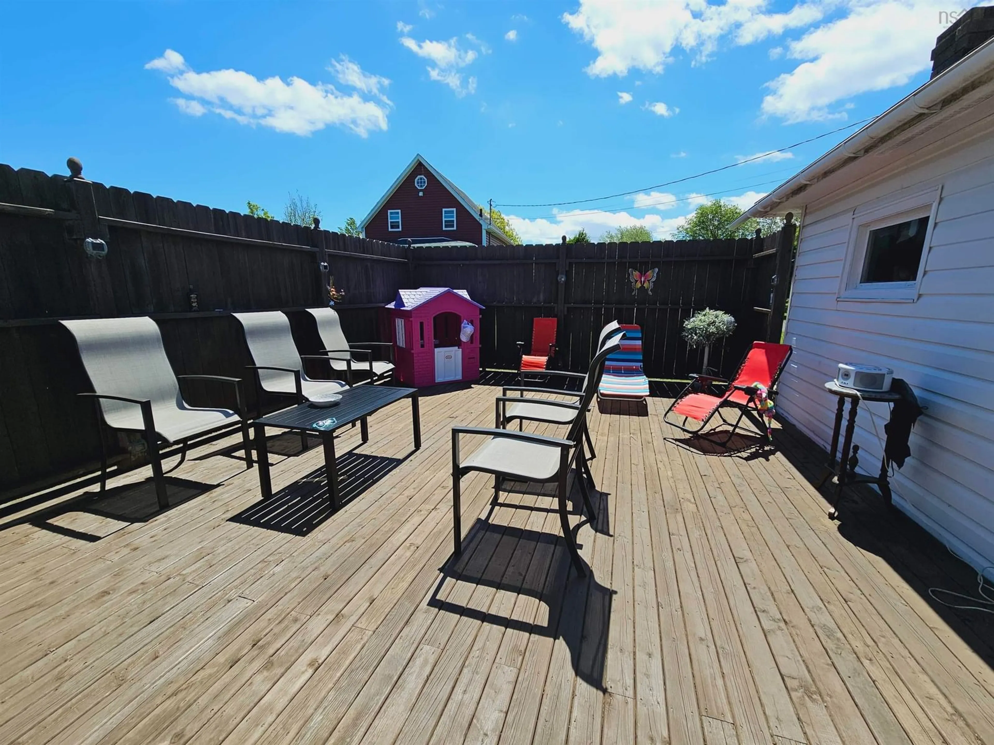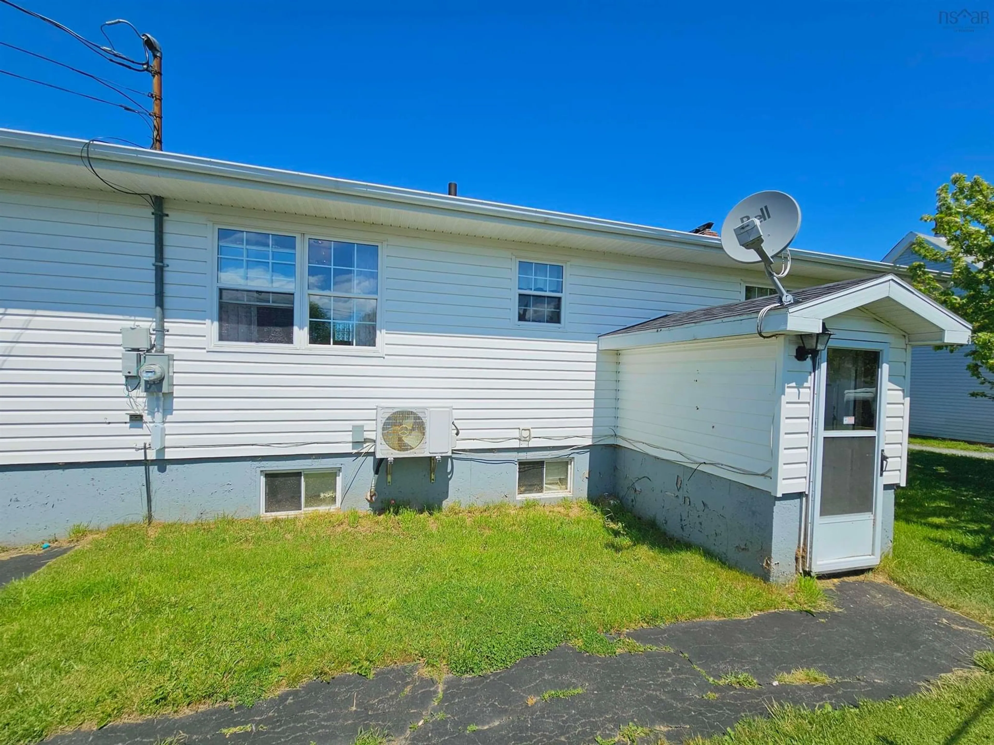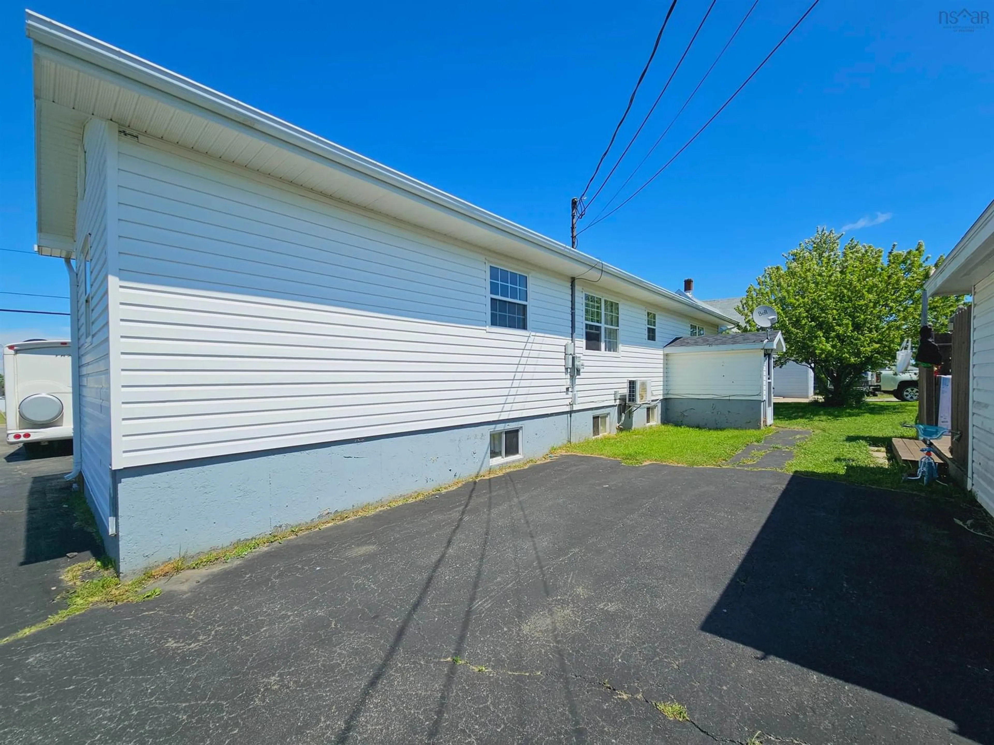101 Butts St, Sydney Mines, Nova Scotia B1V 1N5
Contact us about this property
Highlights
Estimated ValueThis is the price Wahi expects this property to sell for.
The calculation is powered by our Instant Home Value Estimate, which uses current market and property price trends to estimate your home’s value with a 90% accuracy rate.Not available
Price/Sqft$107/sqft
Est. Mortgage$1,245/mo
Tax Amount ()-
Days On Market77 days
Description
Welcome to this charming bungalow, a perfect blend of comfort and convenience. This well-maintained home boasts beautiful hardwood floors throughout the upper level, adding warmth and character to every room. Currently configured with two large bedrooms, the layout can easily be converted back to three to suit your needs. The spacious kitchen is a chef’s delight, featuring ample cupboard and counter space for all your culinary endeavors. Enjoy meal preparations and entertaining in this bright and inviting area. Downstairs, you'll find a full apartment complete with a separate entrance, ideal for extended family, guests, or potential rental income. Please note that the basement windows should be checked for egress compliance to ensure safety and comfort. Outside, the paved driveway offers ample parking space, while the property's prime location places you close to all amenities, including shopping, dining, and public transportation. Don't miss the opportunity to make this versatile and inviting bungalow your new home. Schedule a viewing today and experience the possibilities!
Property Details
Interior
Features
Main Floor Floor
Kitchen
21 x 13Living Room
25.8 x 15Bath 1
10.6 x 8Primary Bedroom
20 x 10.6Property History
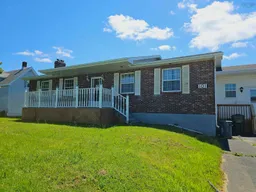 34
34