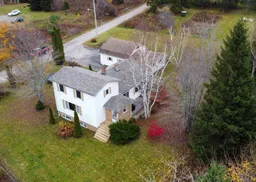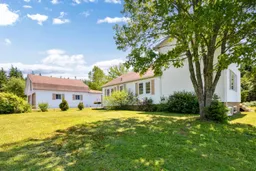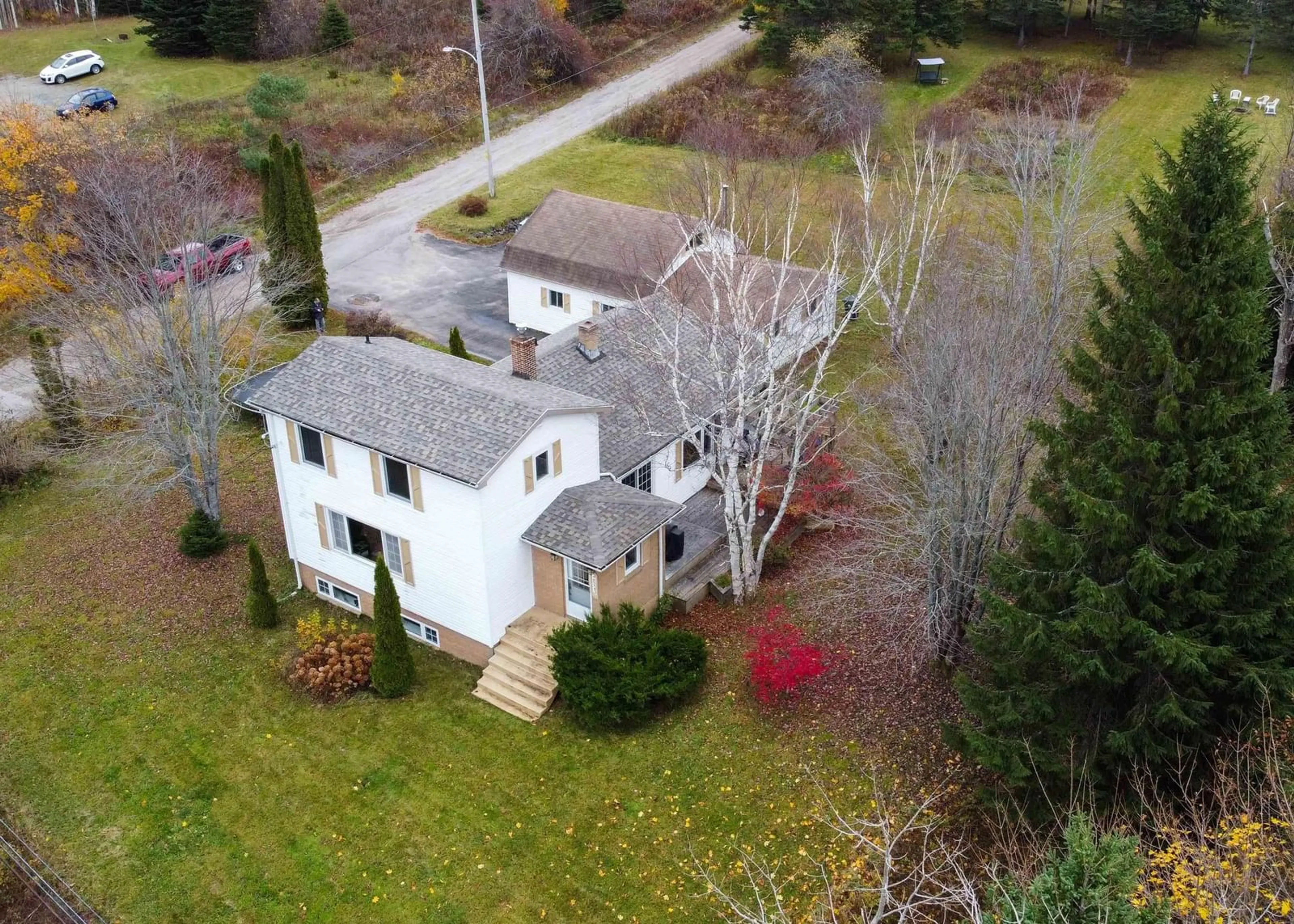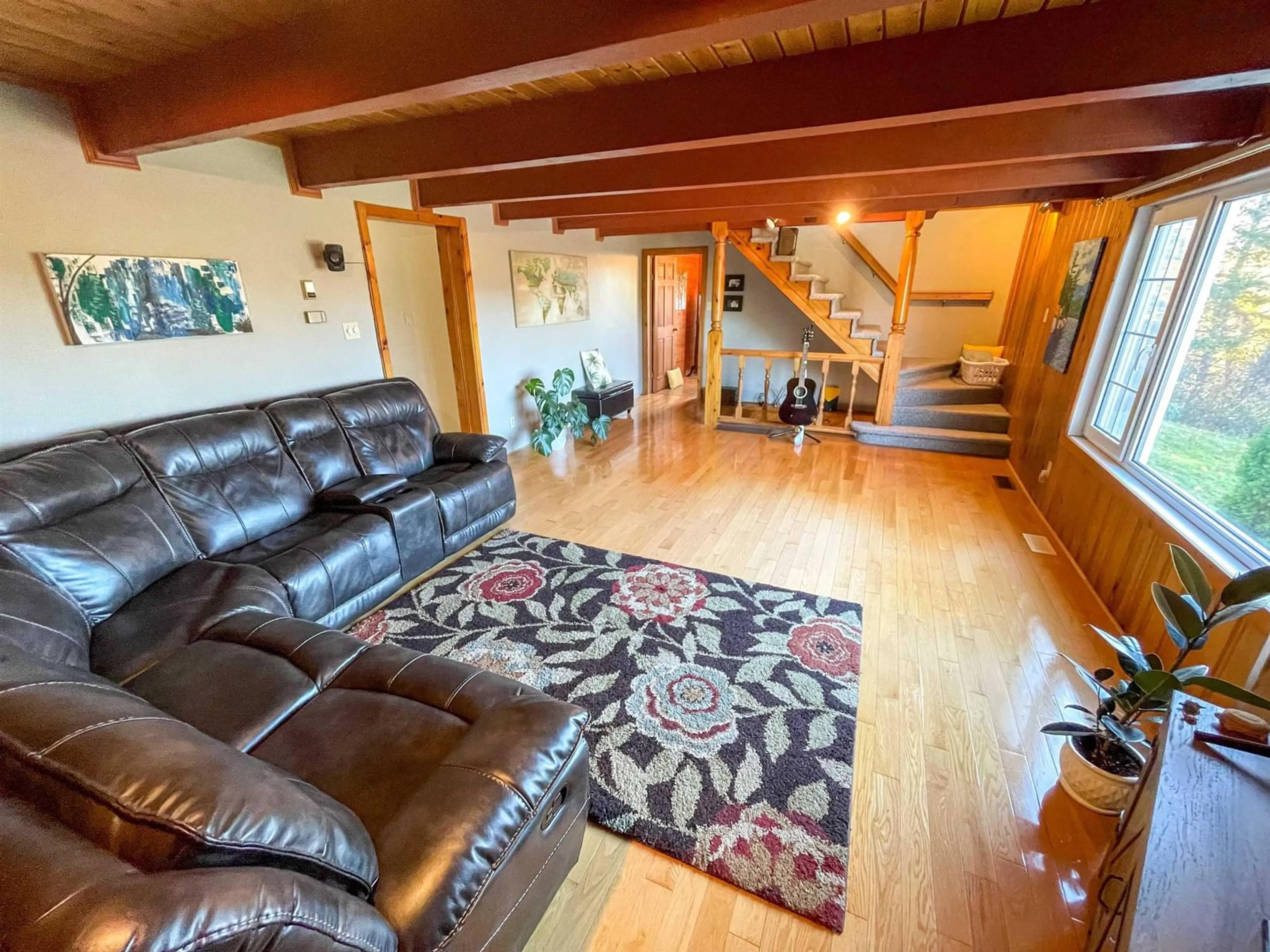2521 Kings Rd, Sydney Forks, Nova Scotia B1L 1A1
Contact us about this property
Highlights
Estimated ValueThis is the price Wahi expects this property to sell for.
The calculation is powered by our Instant Home Value Estimate, which uses current market and property price trends to estimate your home’s value with a 90% accuracy rate.Not available
Price/Sqft$209/sqft
Est. Mortgage$1,756/mo
Tax Amount ()-
Days On Market12 days
Description
Your Private Retreat on a Sprawling, Picturesque Lot Awaits! This charming home offers a warm, inviting atmosphere with pine and cedar wall trim and ceiling beams. The bright and spacious open-concept kitchen and dining area features sliding glass doors that open to a secluded deck and pergola, beautifully nestled among mature trees. An addition provides a roomy living area with a large bay window, filling the space with natural light. The entire second floor is dedicated to the primary bedroom, complete with an ensuite half-bath. The roof was replaced in 2023. The property also includes a 22’ x 24’ detached double garage, wired and equipped with dual automatic overhead door openers. Additionally, there’s a 23’ x 15’ workshop—ideal for a mechanic, craftsman, or artisan—with a second-floor loft for extra storage. Don’t miss out on this incredible opportunity to own a beautiful country retreat just 15 minutes from Sydney!
Property Details
Interior
Features
Main Floor Floor
Bedroom
13'7 x 9'7Kitchen
29' x 11'4Living Room
25'1 x 15'Bedroom
11'2 x 9'4Exterior
Features
Parking
Garage spaces 2
Garage type -
Other parking spaces 2
Total parking spaces 4
Property History
 50
50 31
31

