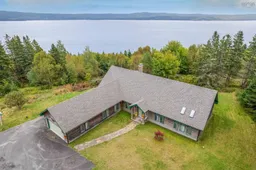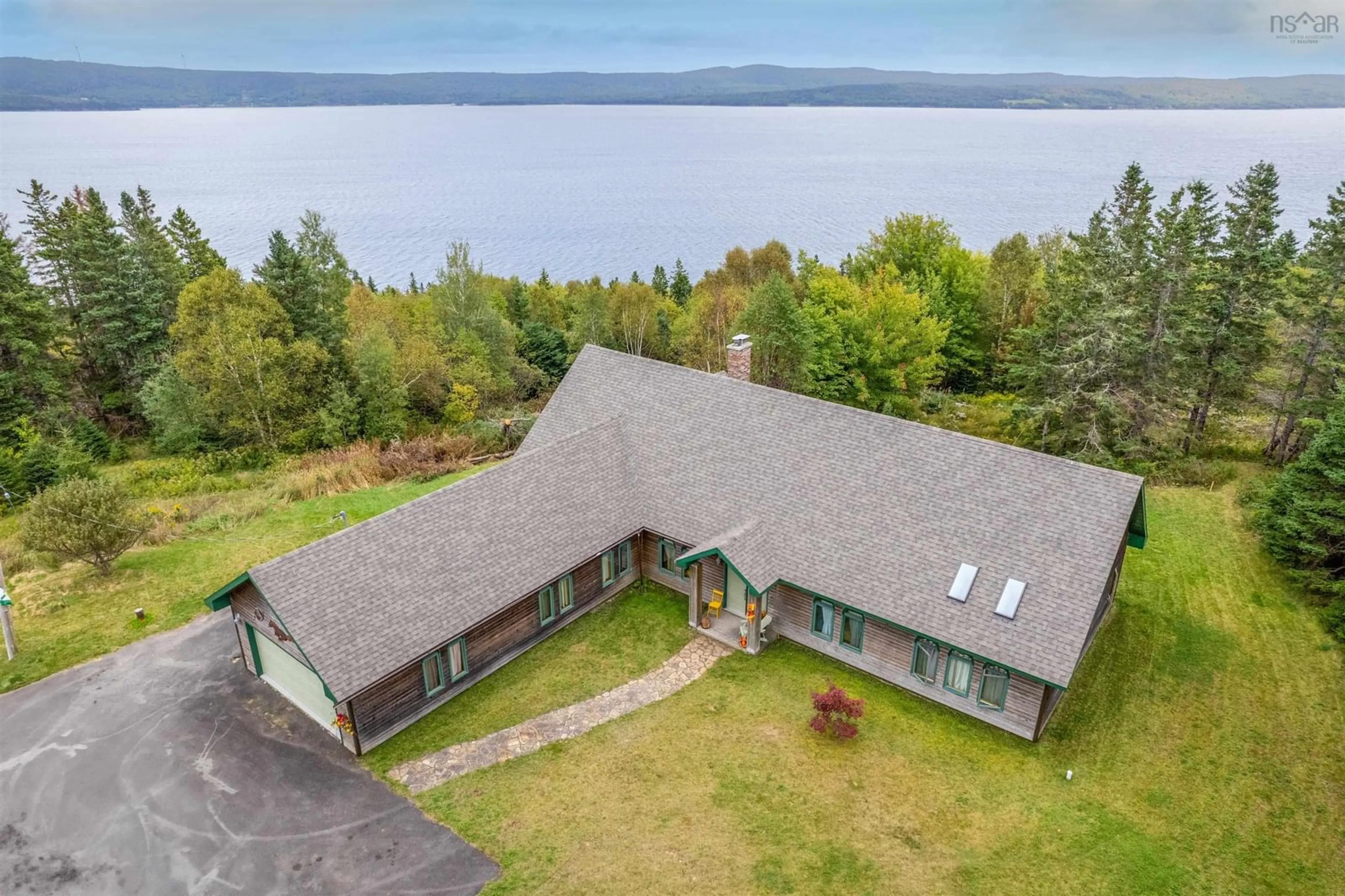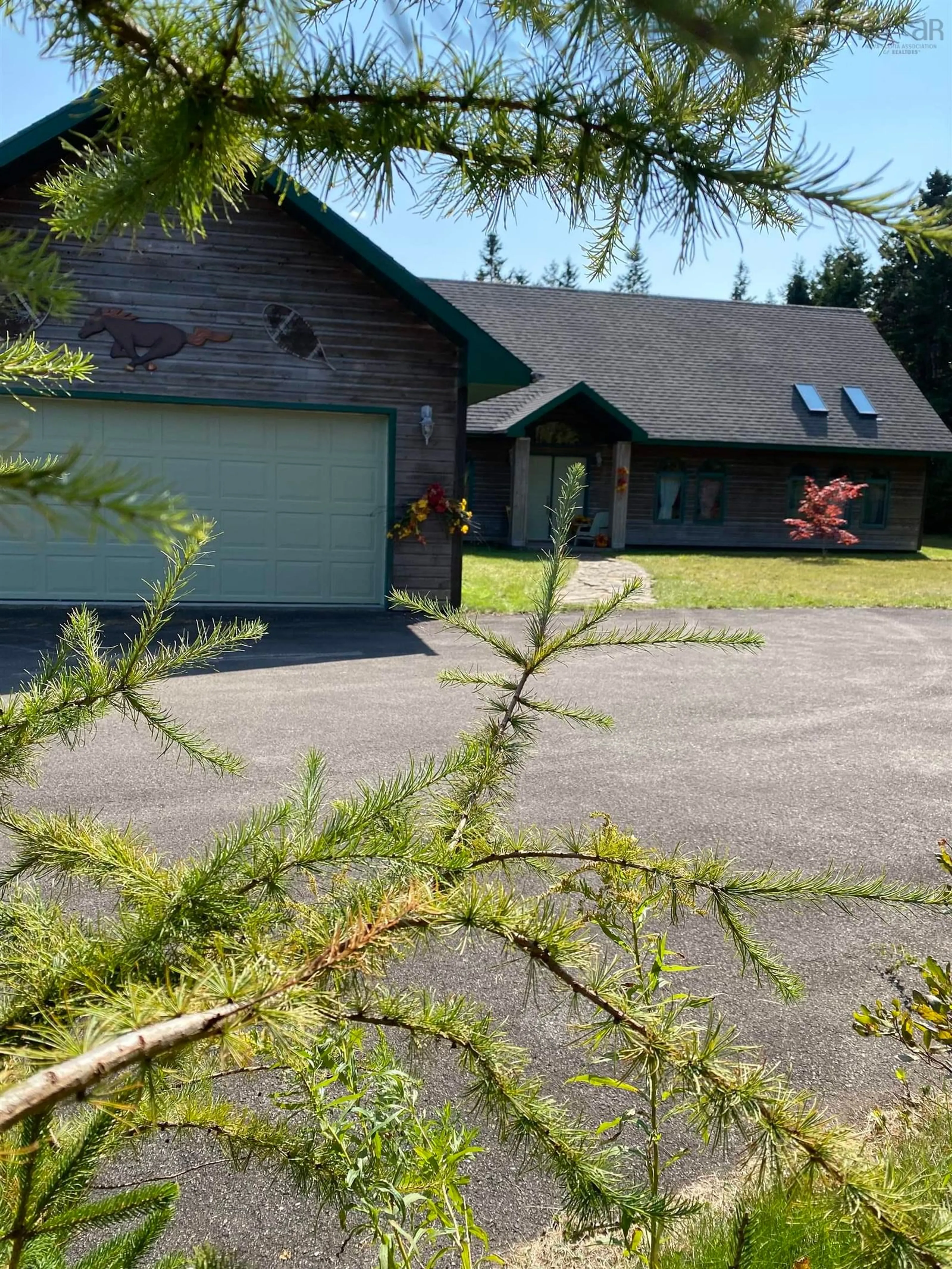3845 Hillside Boularderie Rd, Boularderie East, Nova Scotia B1Y 2R1
Contact us about this property
Highlights
Estimated ValueThis is the price Wahi expects this property to sell for.
The calculation is powered by our Instant Home Value Estimate, which uses current market and property price trends to estimate your home’s value with a 90% accuracy rate.Not available
Price/Sqft$368/sqft
Est. Mortgage$3,564/mo
Tax Amount ()-
Days On Market62 days
Description
Experience a perfect blend of rustic charm and country flair in this welcoming home. With over Twenty acres of land and 685 feet of Bras Dor Lake water frontage, this property is a nature enthusiast’s dream. A spacious one-level ranch-style home, the open kitchen and great room provide the perfect setting for gatherings, with a cozy fireplace and floor-to-ceiling windows offering a spectacular view. The double-sided fireplace adds warmth and ambiance to both the great room and the den/dining room. The natural wood ceiling adds a rustic canopy over the kitchen and great room. Wood finishes extend throughout. The home features four large bedrooms, including a guest or nanny room with an ensuite bath and sliding patio doors to the outside. The airy and light-filled primary bedroom has large windows and skylights, with a luxurious ensuite bathroom featuring a soaker jet tub. The home has In-floor heating throughout. The attic is a massive, untouched space that could be developed. Also, the unfinished basement can provide additional space to create a family room or hobby area. The attached 2-car garage is wired and heated. Additionally, there is a wired barn with a loft on the property that offers a versatile space for an artist studio or perhaps the beginning of a hobby farm. This property has a path down to the Bras Dor Lake. Stop for a drink of natural spring water along the way. There is abundant wildlife. You can go fishing, boating, zip lining, four- wheeling, and berry picking and never leave home. Imagine a roaring bonfire on a snowy winter evening or develop a skating rink in your yard. This rustic rancher would be magical, decorated for Christmas. Just a short 20-minute drive to North Sydney or 35 minutes to Sydney for shopping, restaurants, entertainment and health facilities. Call your agent today to set up a viewing.
Property Details
Interior
Features
Main Floor Floor
Ensuite Bath 2
5.4 x 9.2Great Room
28.9 x 16.0Great Room
13.5 x 4.0Den/Office
11.5 x 11.6Exterior
Features
Parking
Garage spaces 2
Garage type -
Other parking spaces 0
Total parking spaces 2
Property History
 45
45

