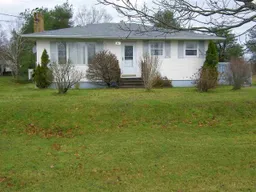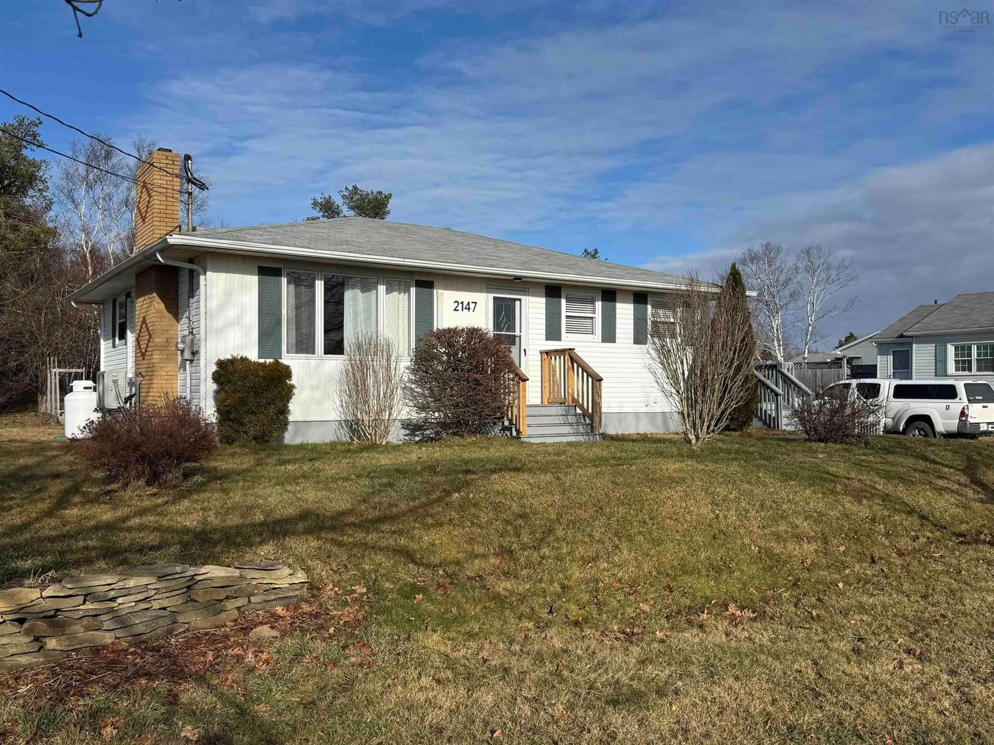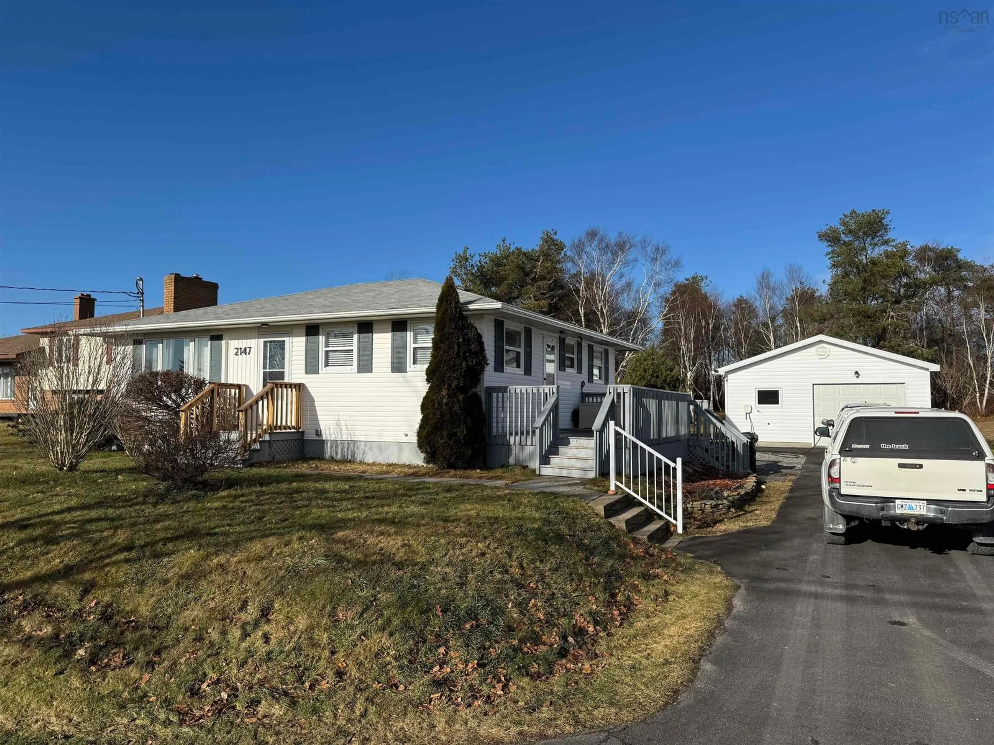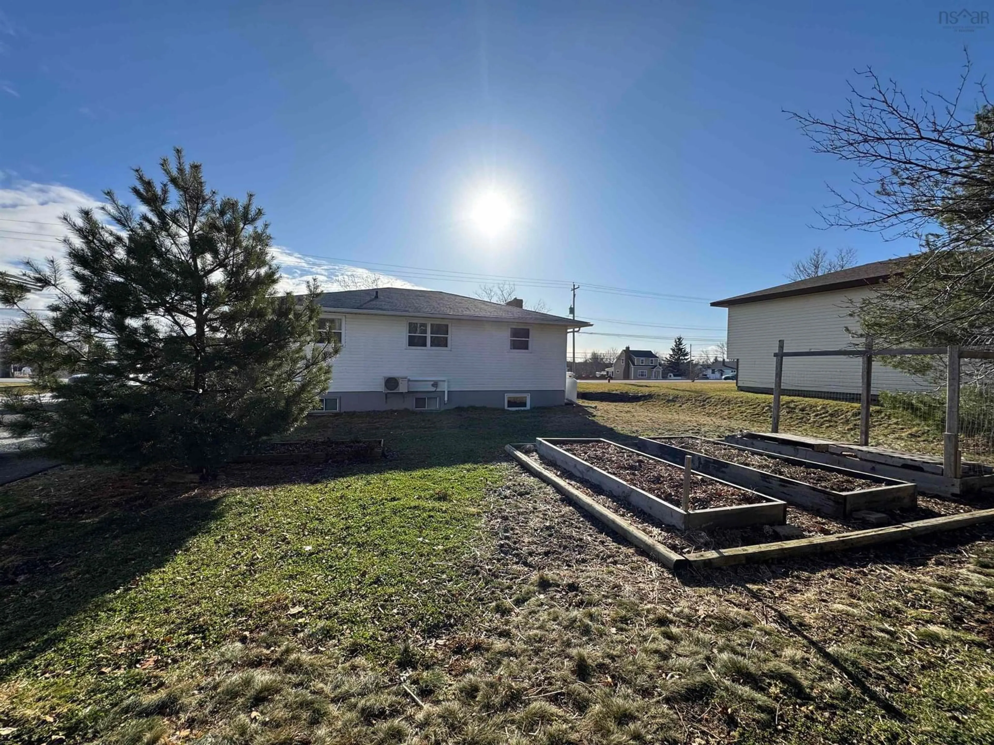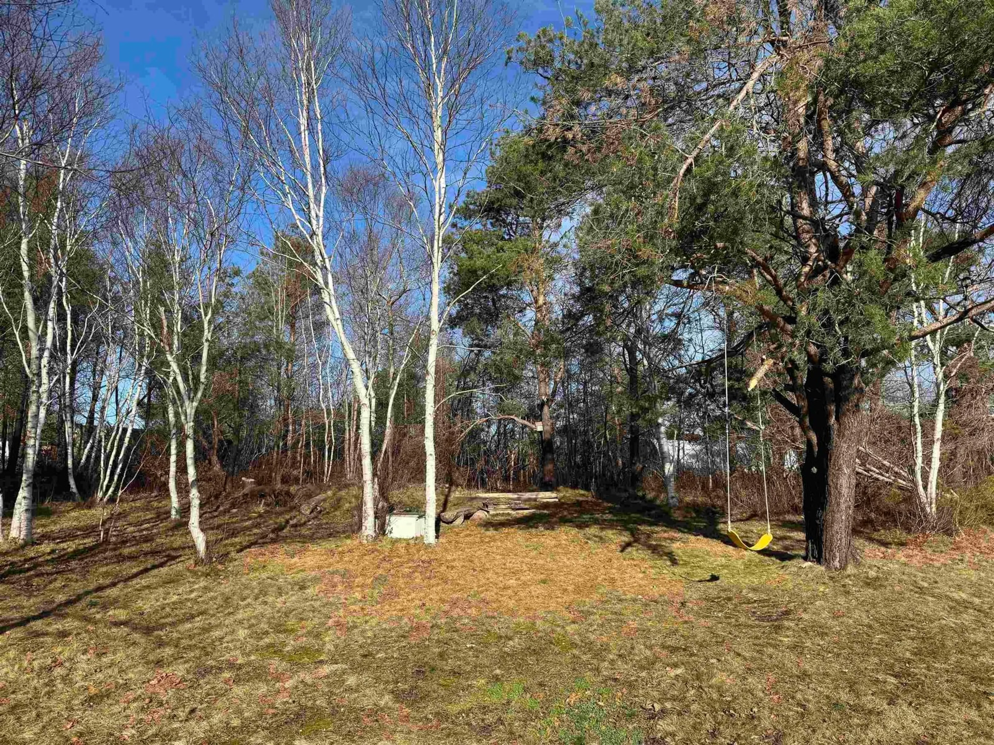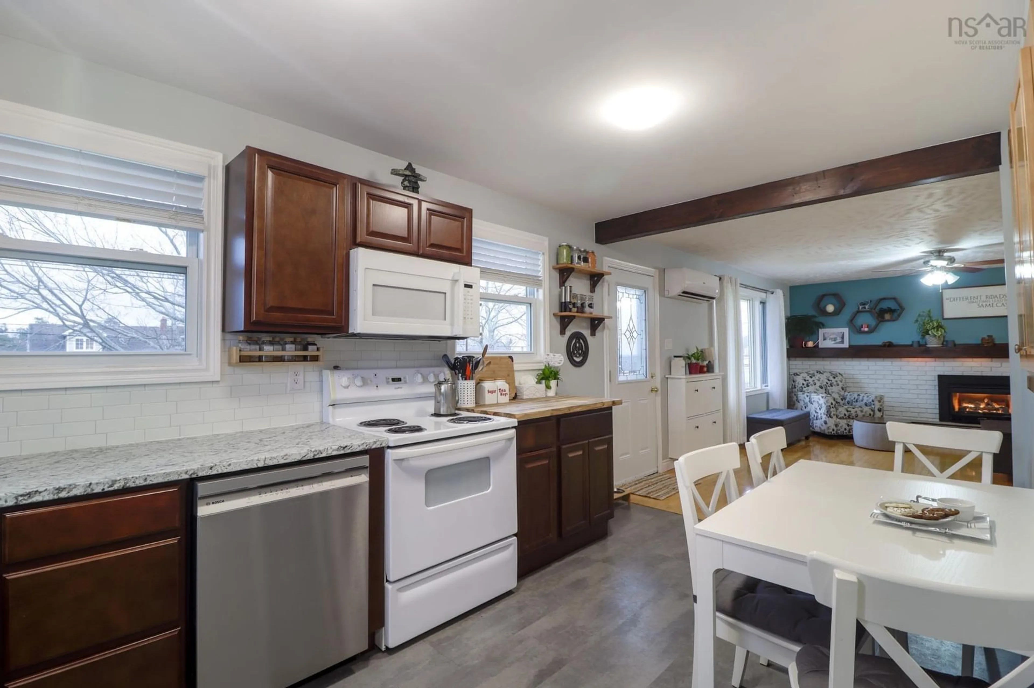2147 Sydney Rd, Reserve Mines, Nova Scotia B1E 1K7
Contact us about this property
Highlights
Estimated ValueThis is the price Wahi expects this property to sell for.
The calculation is powered by our Instant Home Value Estimate, which uses current market and property price trends to estimate your home’s value with a 90% accuracy rate.Not available
Price/Sqft$175/sqft
Est. Mortgage$1,370/mo
Tax Amount ()-
Days On Market7 days
Description
Welcome to 2147 Sydney Road, this 4-bedroom, 2-bathroom bungalow combines modern upgrades with thoughtful outdoor amenities, making it a perfect home for comfortable living and entertaining. The property boasts a 28’x20’ detached garage built in 2021, complete with insulated walls, a 1’ curb wall, plumbing for a sink and outdoor tap, and a 40-amp electrical panel powered by an underground cable. The backyard is ideal for gardening or relaxing, featuring three new raised garden boxes (2024), a chicken coop with a concrete pad (2021), and a spacious firepit area illuminated by string lights. Fresh topsoil was added in 2024, ensuring a lush lawn. The front yard shines with new landscaping around mature oak trees, complemented by a newly installed railing and light (2024) on the front step. Updated gutters (2022) round out the home’s exterior appeal. Inside, the main floor showcases a fully renovated kitchen with open-concept design, modern cabinetry, new PEX plumbing, and upgraded electrical for appliances. The living room features a 26,000 BTU propane fireplace with a custom hardwood mantle and LED accent lighting, creating a cozy atmosphere. The bedrooms have been modernized with energy-efficient windows, smart baseboard heaters, and stylish sconces. The upstairs bathroom includes a new energy-efficient window, updated plumbing, and fresh flooring. The basement offers a versatile living space with sound insulation, a bar area, new flooring, and a 12,000 BTU heat pump. The stairway was redesigned for functionality, featuring shiplap walls and a carpeted finish. A new egress window enhances the basement bedroom, while the laundry area includes a washer and dryer (2021) and added insulation for energy efficiency. With its combination of modern amenities, practical upgrades, and thoughtful outdoor enhancements, 2147 Sydney Road is ready to welcome its next owners.
Property Details
Interior
Features
Main Floor Floor
Living Room
19 x 14'2Primary Bedroom
12'10 x 10'2Kitchen
14'10 x 8'8Bedroom
9'3 x 9'5Exterior
Features
Parking
Garage spaces 1.5
Garage type -
Other parking spaces 0
Total parking spaces 1.5
Property History
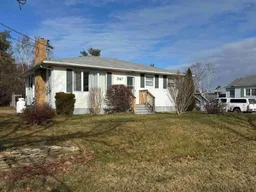 18
18