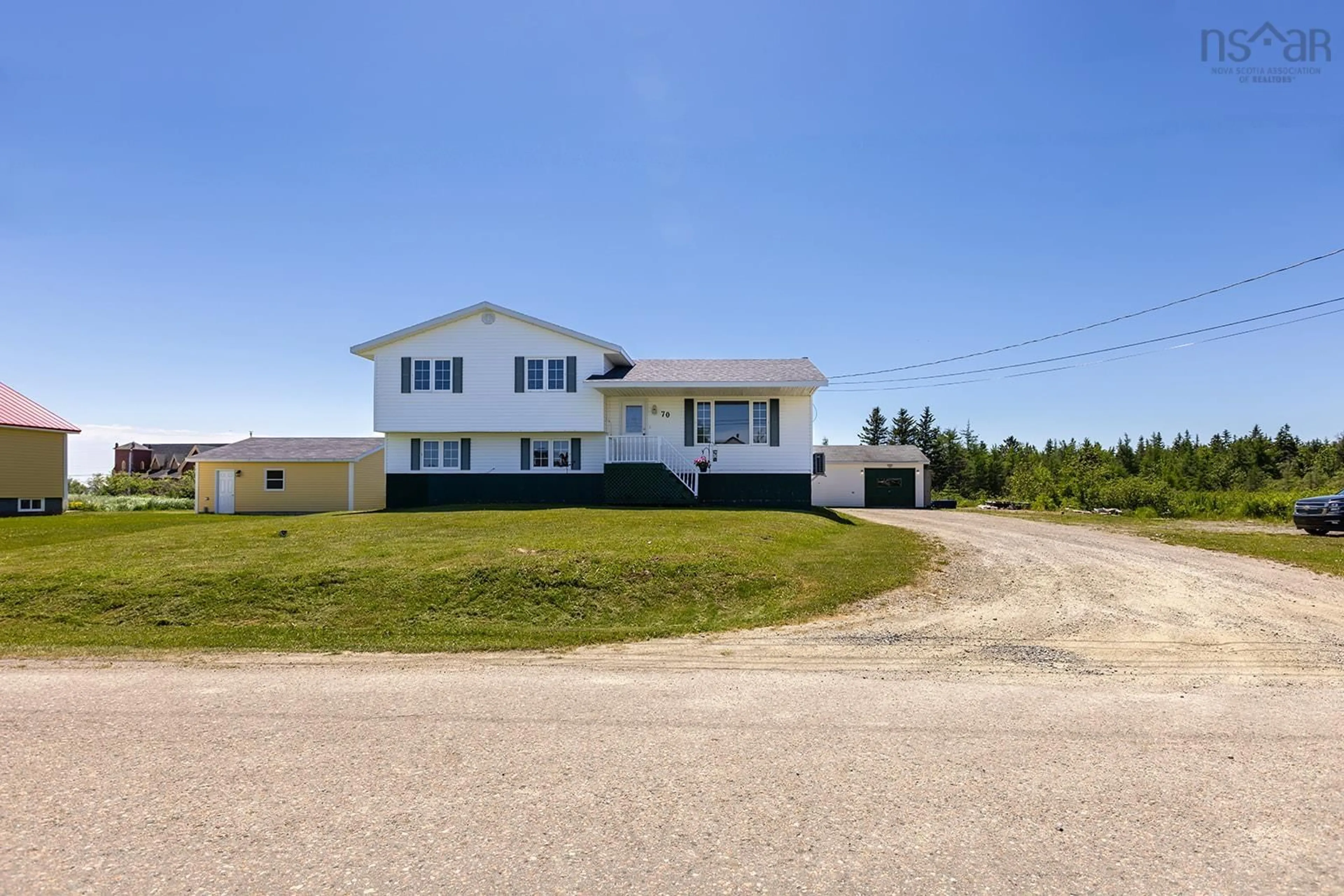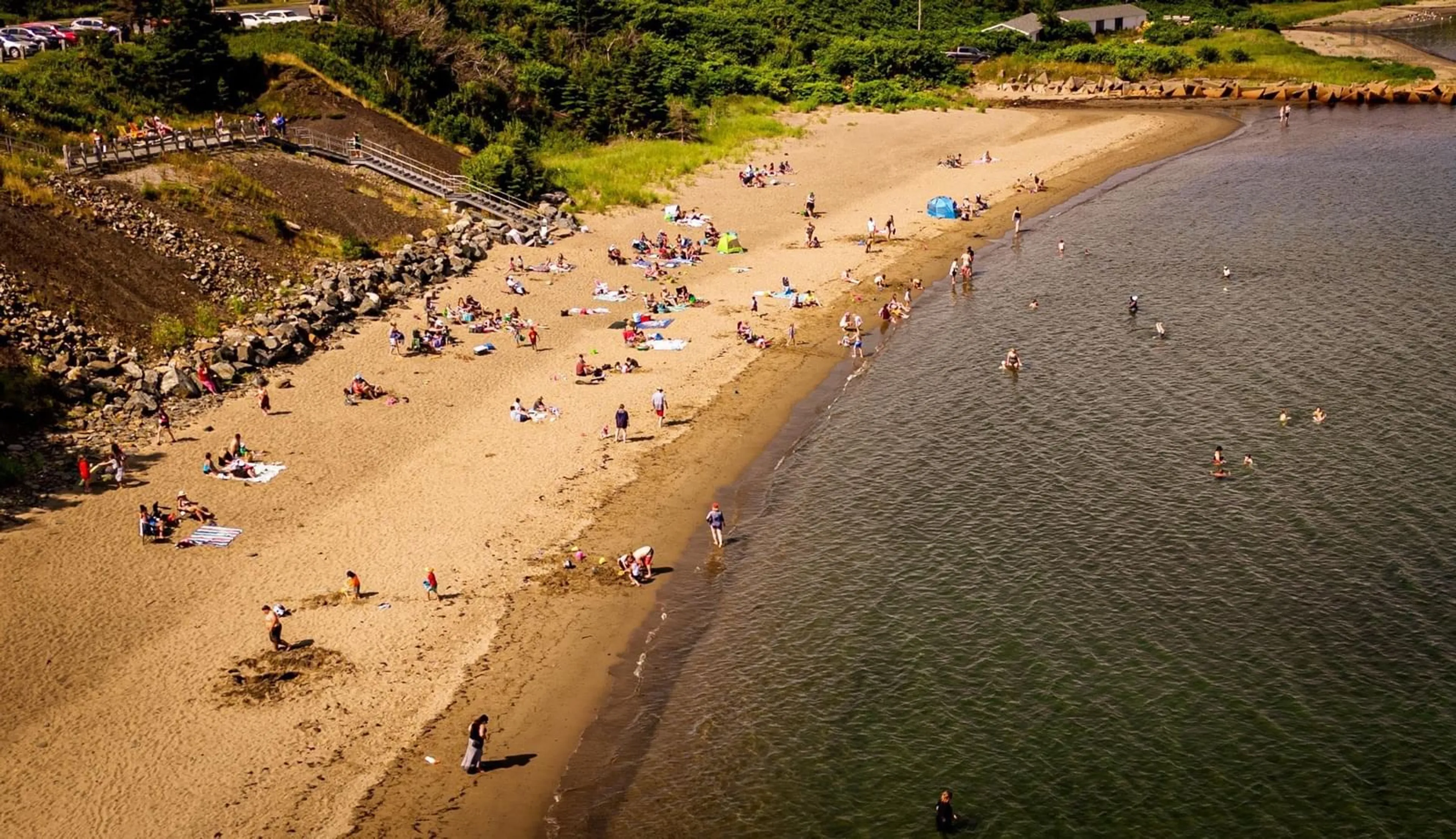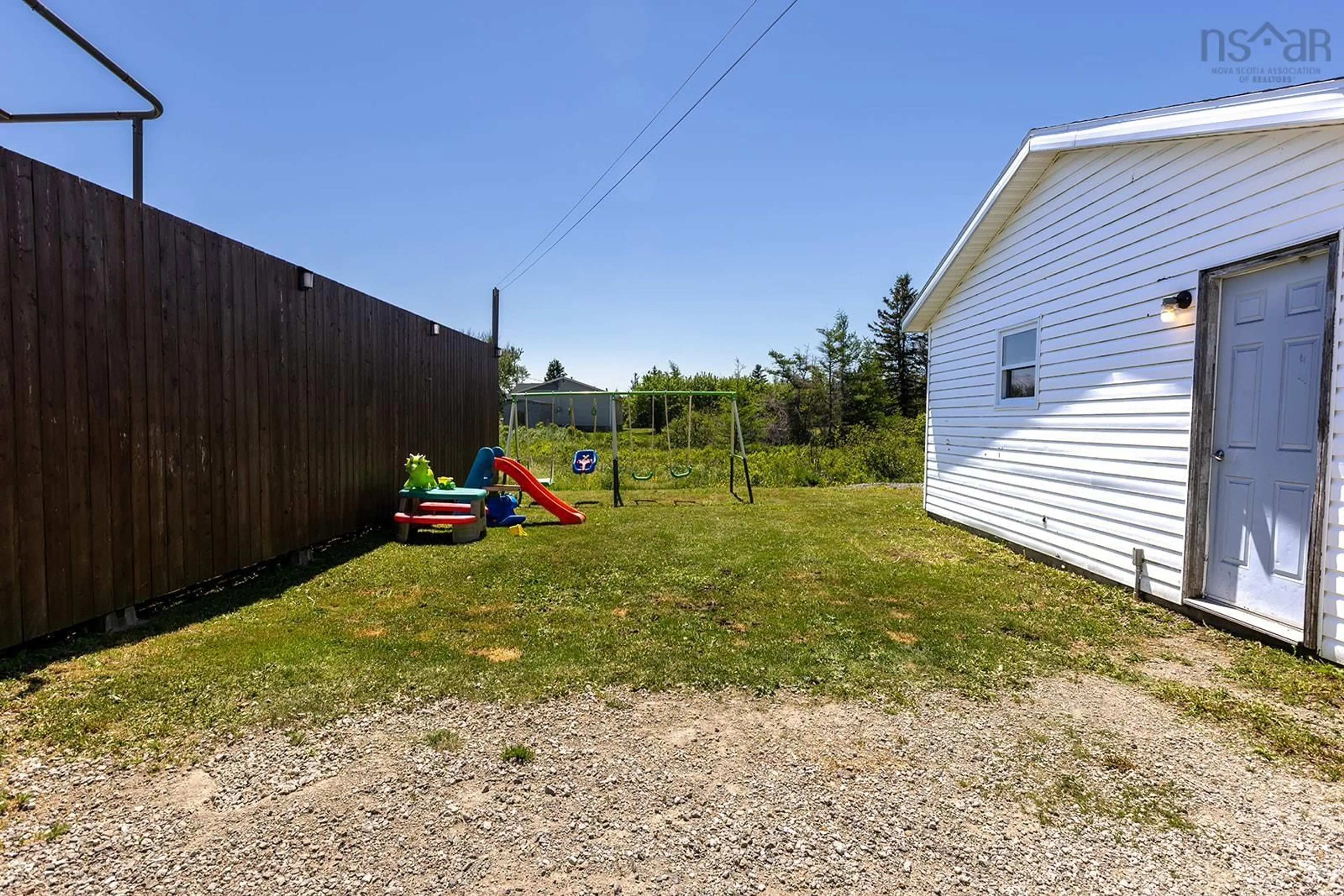70 Birch St, Port Morien, Nova Scotia B1B 1A5
Contact us about this property
Highlights
Estimated ValueThis is the price Wahi expects this property to sell for.
The calculation is powered by our Instant Home Value Estimate, which uses current market and property price trends to estimate your home’s value with a 90% accuracy rate.Not available
Price/Sqft$120/sqft
Est. Mortgage$1,321/mo
Tax Amount ()-
Days On Market70 days
Description
Welcome to 70 Birch Street in Port Morien. This spacious 5 bedrooms and 2 bathroom house is ready for a new family to enjoy it. Boasting a detached garage, pool with large deck, secondary kitchen, energy efficient heat pumps to heat and cool this property has something for all members of the family. The main level has a large eat-in kitchen and living room with hard wood floors, also a mini-split heat pump. Upstairs is the primary bedroom along with 2 more bedrooms and the main bathroom. On the lower level you will find an additional kitchen and a great family room. In the basement is 2 additional bedrooms, the other full bath and a utility room that houses the furnace, a wood stove and the washer/dryer. This home is perfect for a large family, an extended family or set up to allow you to rent space and reduce your living expenses. You must see this house to appreciate all it has to offer.
Property Details
Interior
Features
Main Floor Floor
Eat In Kitchen
21'4 x 13'4Living Room
21'4 x 13'4Exterior
Features
Property History
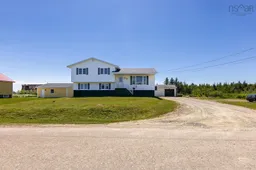 50
50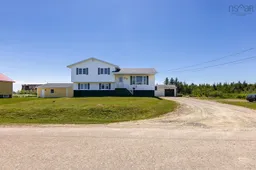 50
50
