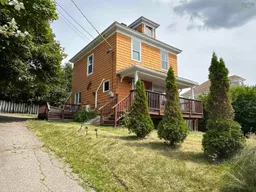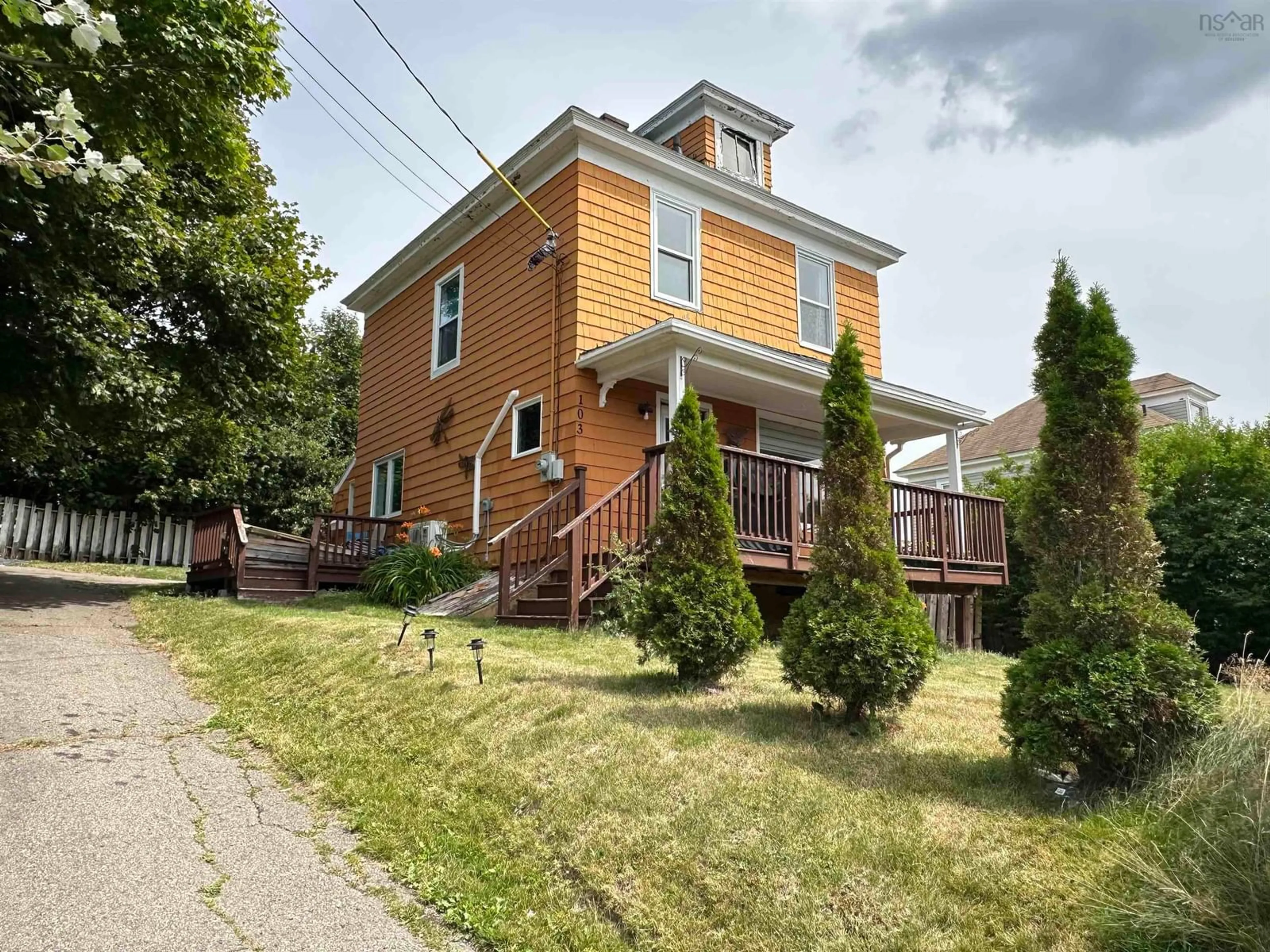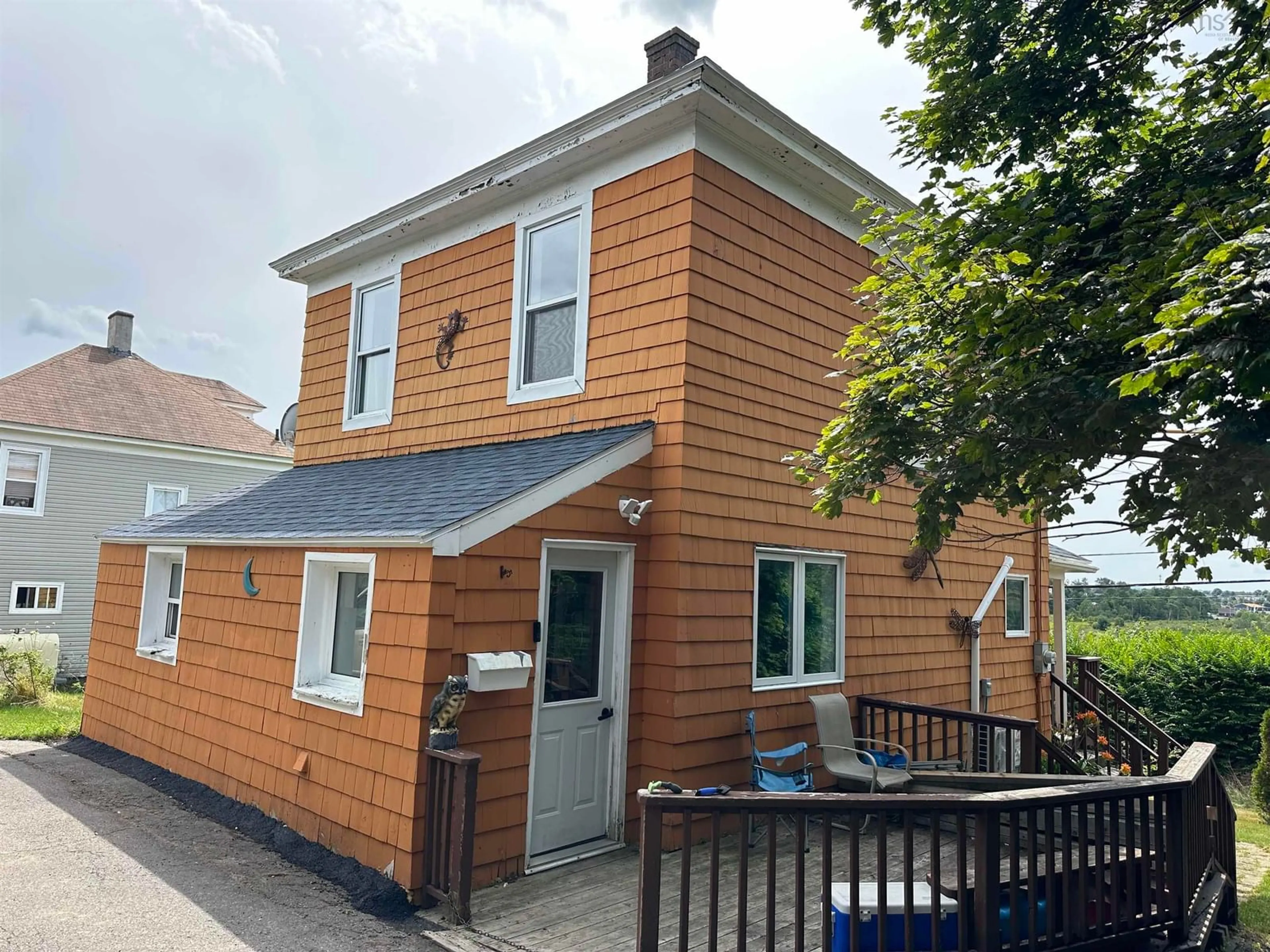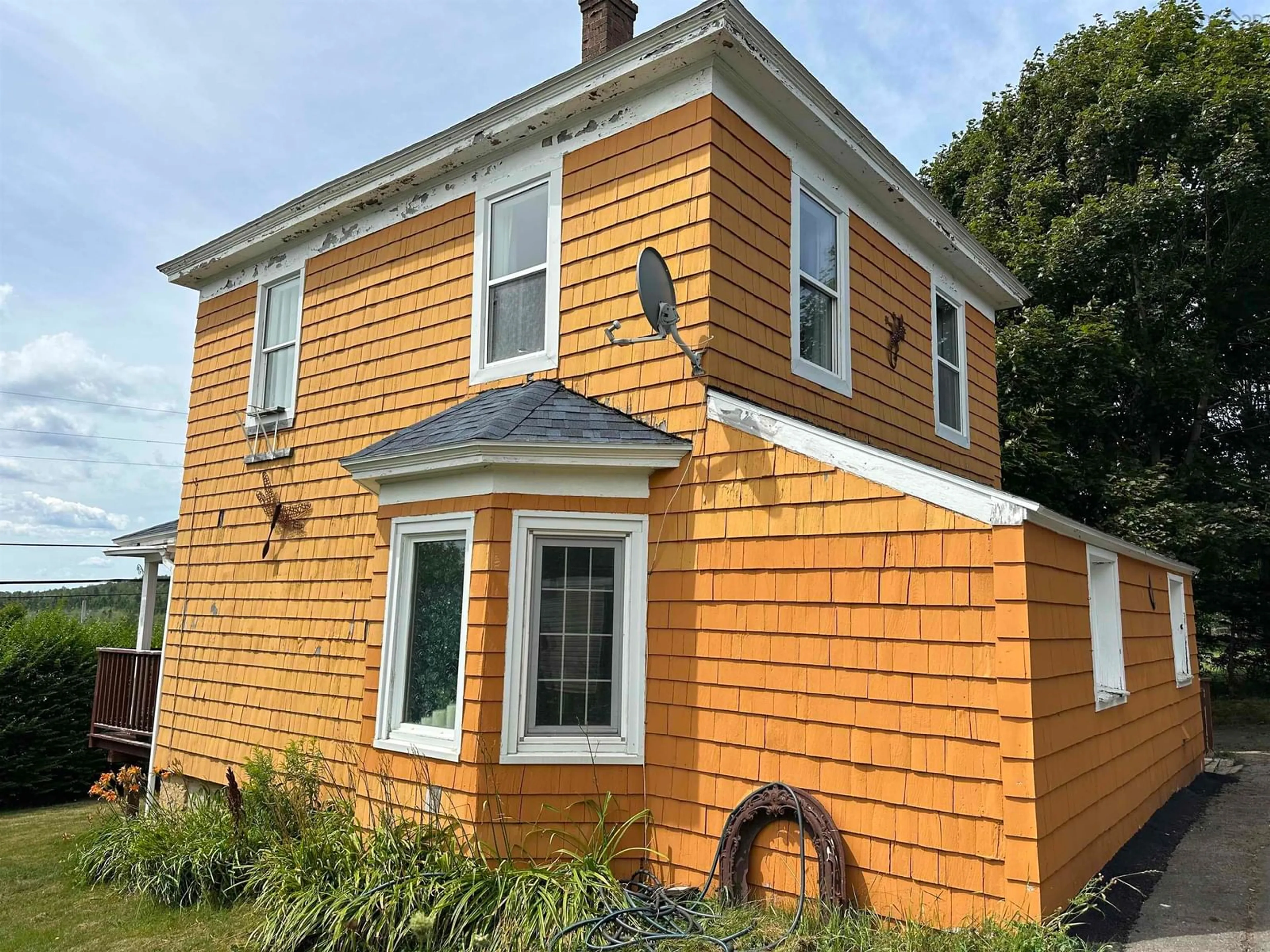103 Tobin Ave, North Sydney, Nova Scotia B2A 2T4
Contact us about this property
Highlights
Estimated ValueThis is the price Wahi expects this property to sell for.
The calculation is powered by our Instant Home Value Estimate, which uses current market and property price trends to estimate your home’s value with a 90% accuracy rate.$155,000*
Price/Sqft$120/sqft
Est. Mortgage$558/mth
Tax Amount ()-
Days On Market25 days
Description
Charming home sitting high overlooking North Sydney close to the Newfoundland Ferry and all the amenities of town. This two story character home features a kitchen, formal dining room, living room and porch on the main level with three bedrooms and a full bath upstairs. The home is heated with hot water radiators and heated/cooled with a heat pump on the main level. This home comes at an excellent price with a spacious side decking area and a covered front deck space to sit out and enjoy the views. Roofing shingles were replaced in 2023, electrical and plumbing upgrades and insulation added in attic and walls very recently. Basement area walls are spray foamed for added insulation. Contact your agent for the opportunity to view this charming home today.
Property Details
Interior
Features
Main Floor Floor
Porch
5'4 x 4'11Kitchen
11'1 x 9'3 5'2Dining Room
9'8 x 11'9Living Room
11'6 x 11'5Exterior
Features
Parking
Garage spaces -
Garage type -
Total parking spaces 1
Property History
 30
30


