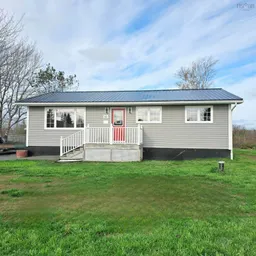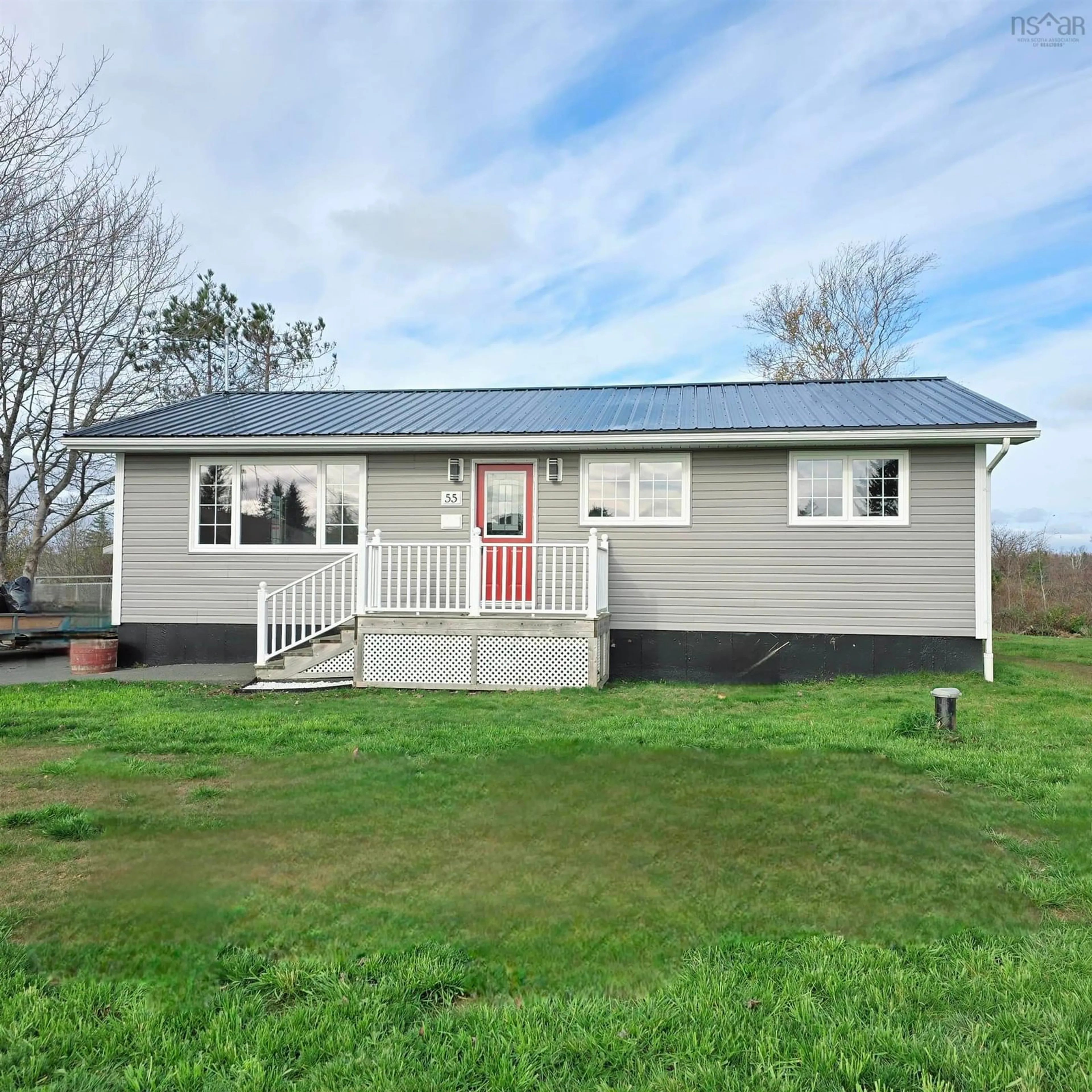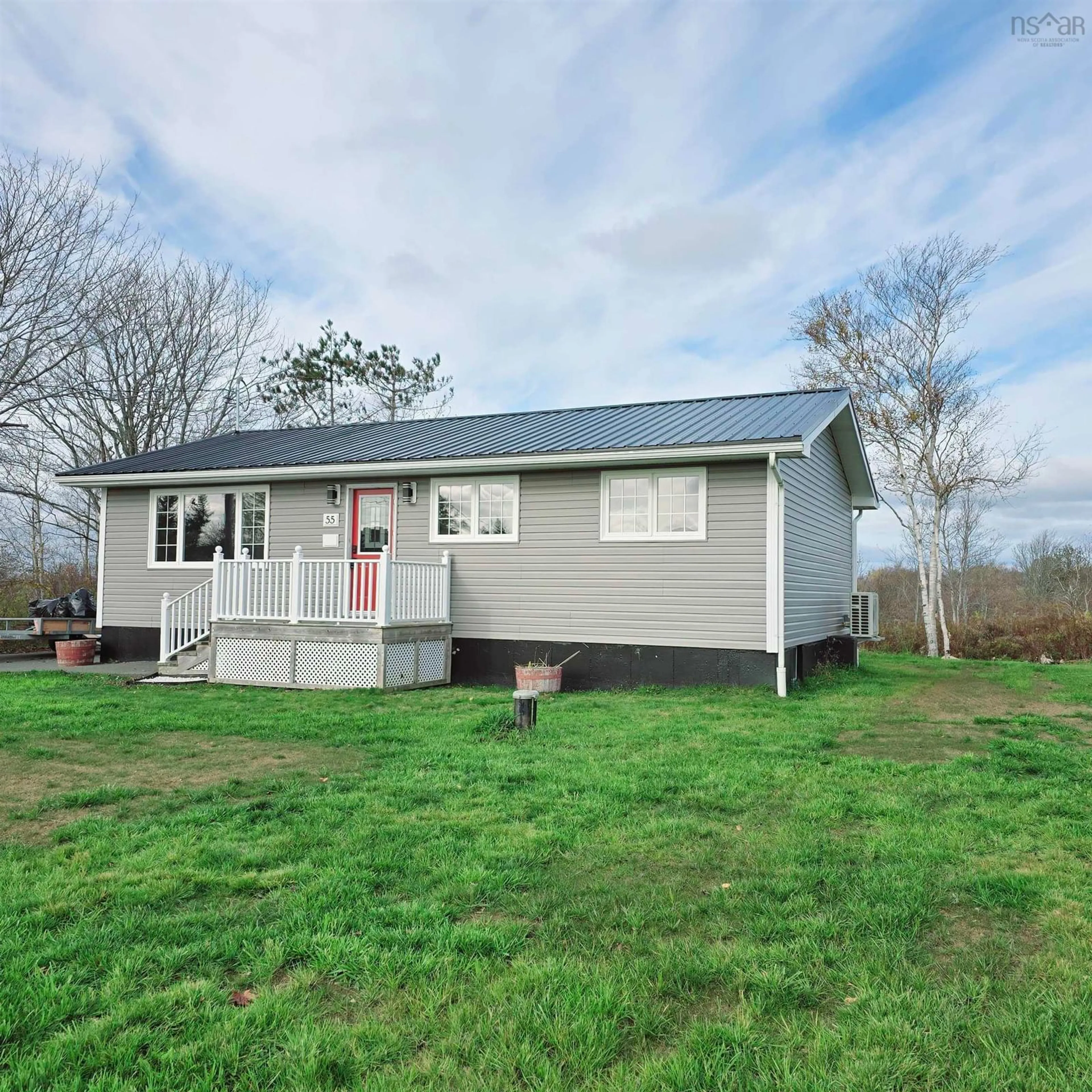55 Duffell Dr, Sydney, Nova Scotia B1P 3G7
Contact us about this property
Highlights
Estimated ValueThis is the price Wahi expects this property to sell for.
The calculation is powered by our Instant Home Value Estimate, which uses current market and property price trends to estimate your home’s value with a 90% accuracy rate.Not available
Price/Sqft$390/sqft
Est. Mortgage$1,610/mo
Tax Amount ()-
Days On Market21 days
Description
Welcome to 55 Duffell Drive, a beautifully renovated bungalow-style home in Sydney that exemplifies modern living. Inside, you'll be captivated by the open-concept layout that greets you upon entry. The space is flooded with natural light, enhanced by sensor LED lighting and an abundance of additional fixtures. The interior boasts neutral paint tones paired with sleek matte black hardware, creating a sophisticated aesthetic. All bedrooms are fitted with ceiling fans and separate switches for convenience, ensuring comfort throughout the year. The heart of the home is the custom kitchen, designed for both functionality and style. It features smart outlets, dimmable LED island lighting, and stunning 3cm quartz countertops with a waterfall island that serves as both a workspace and a gathering spot. Under-cabinet lighting, including a chic kickboard design, adds a warm ambiance. The bathroom is equally impressive, showcasing custom tile work and a matching quartz countertop, reflecting the quality craftsmanship that defines this residence. Additionally, the basement is framed and plumbed, ready for your personal touch. Stepping outside, you'll find a beautifully paved driveway leading to a double detached garage, both of which have been newly sided for a fresh look. The private backyard is a serene oasis, featuring a mature oak tree that provides shade and a sense of tranquility. The home is equipped with a newer drilled well, ensuring reliable water access, while the new metal roof offers durability and peace of mind. With thoughtful upgrades throughout, including a complete electrical overhaul with 200-amp service, this property perfectly balances modern convenience with timeless charm. Don’t miss the opportunity to call this stunning home yours!
Property Details
Interior
Features
Main Floor Floor
Kitchen
12' x 12'Living Room
18' x 11'Bath 1
8' x 6.5'Bedroom
11' x 10'Exterior
Parking
Garage spaces 2
Garage type -
Other parking spaces 0
Total parking spaces 2
Property History
 29
29

