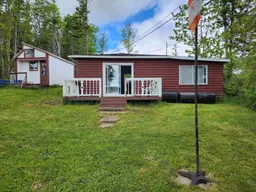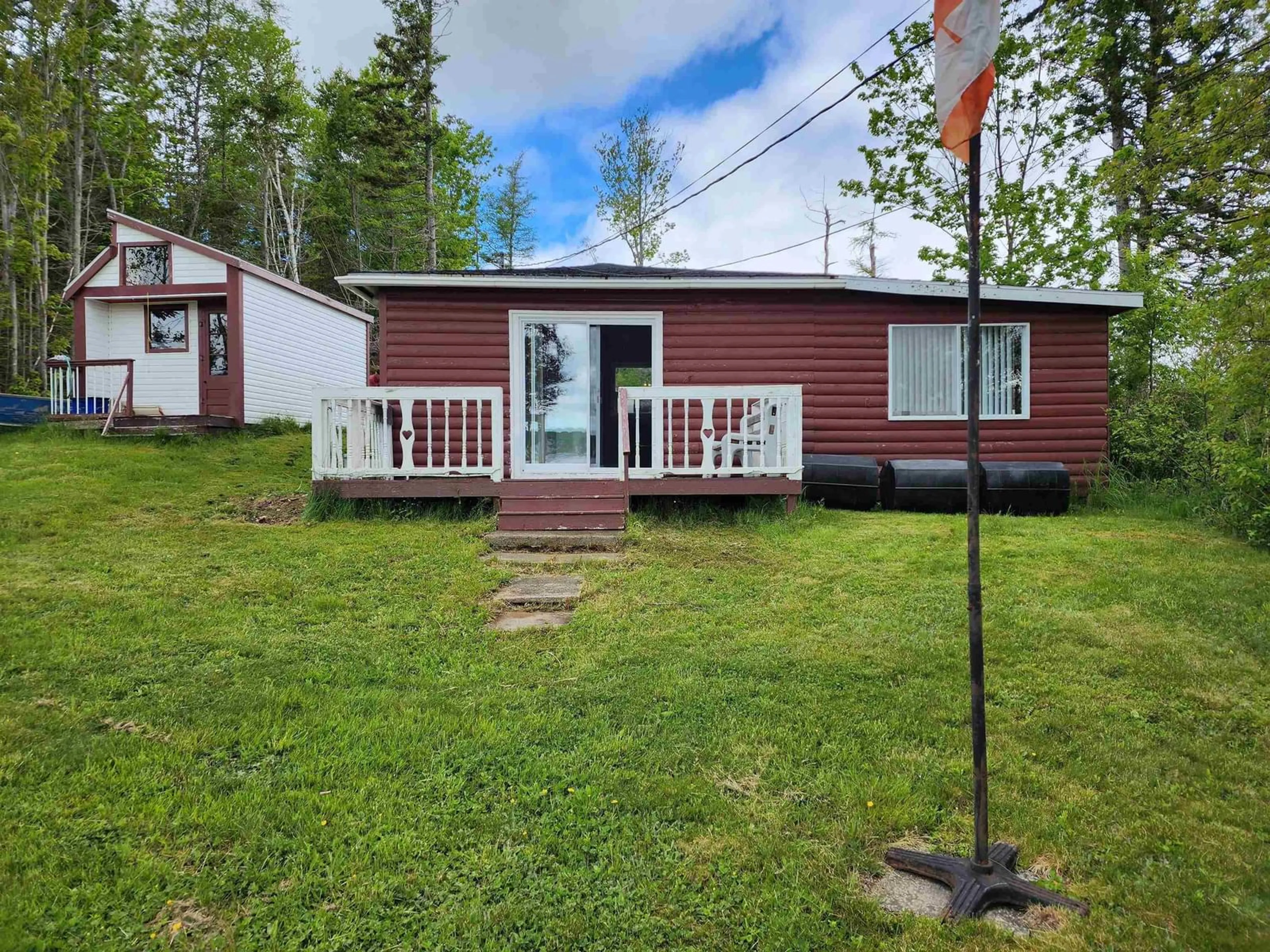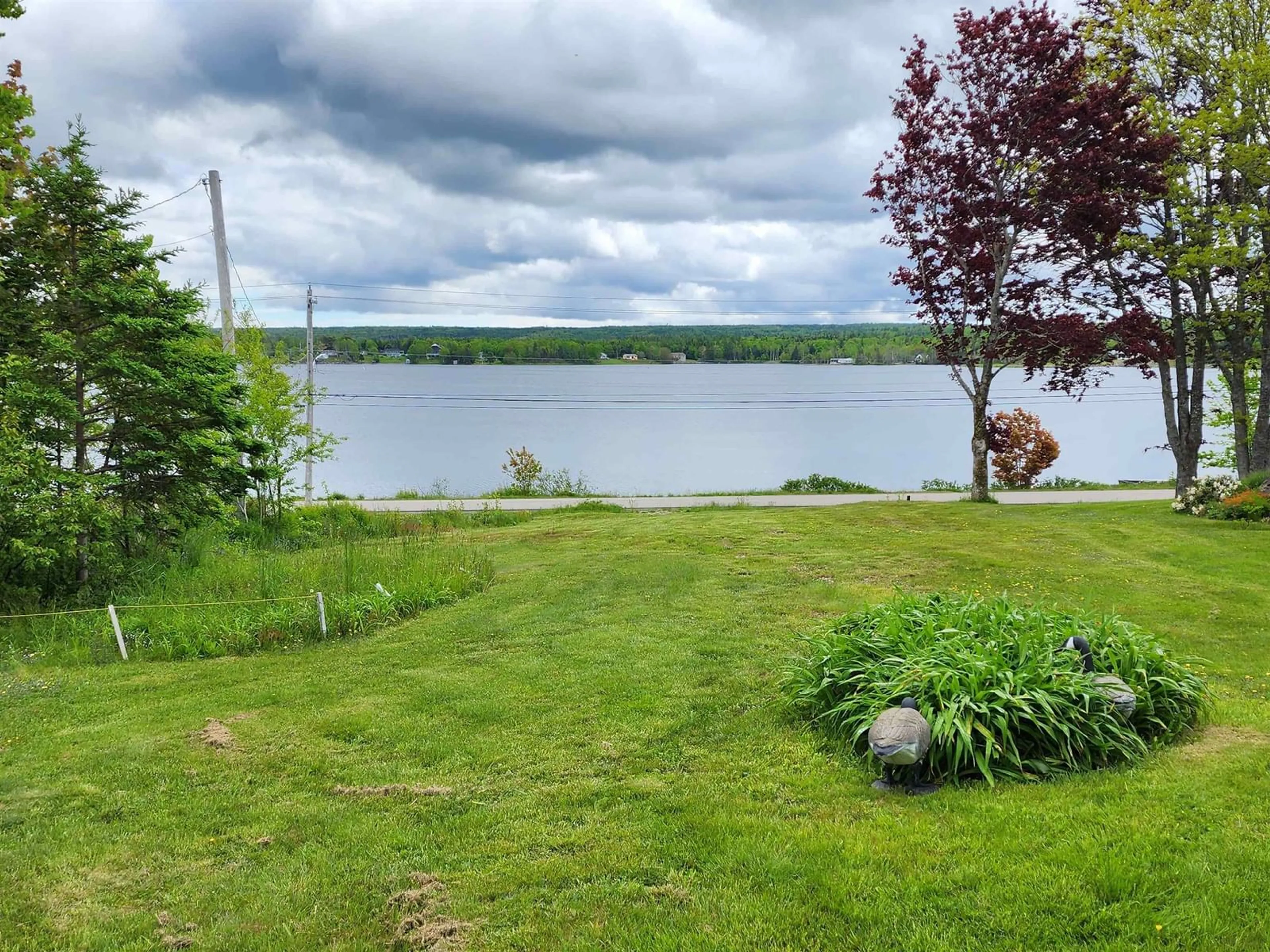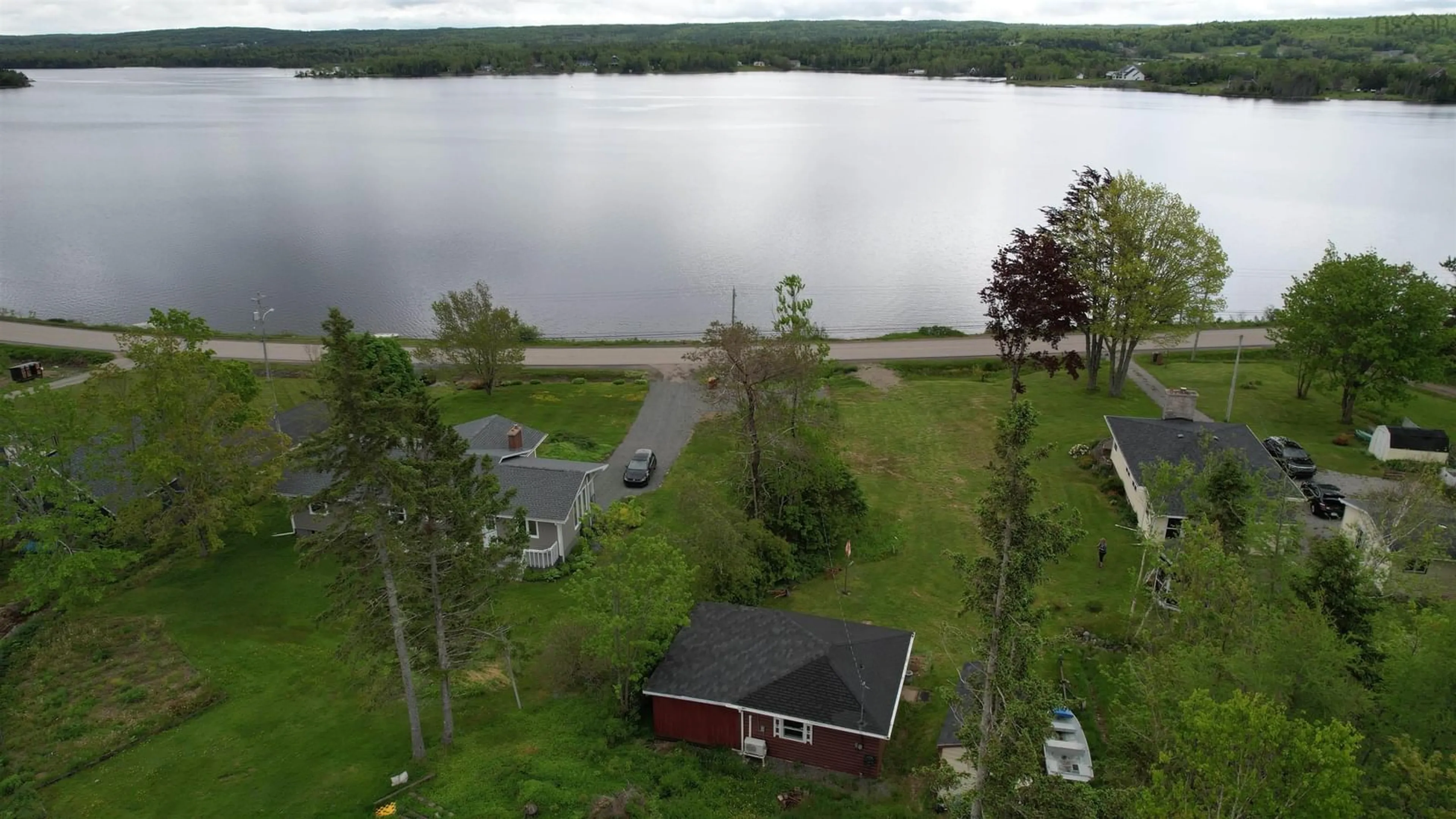1904 Hillside Rd, Marion Bridge, Nova Scotia B1K 3N6
Contact us about this property
Highlights
Estimated ValueThis is the price Wahi expects this property to sell for.
The calculation is powered by our Instant Home Value Estimate, which uses current market and property price trends to estimate your home’s value with a 90% accuracy rate.$195,000*
Price/Sqft$265/sqft
Days On Market60 days
Est. Mortgage$683/mth
Tax Amount ()-
Description
This fully furnished and insulated two-bedroom cottage boasts a complete septic system, drilled well, and 50 feet of waterfront. The main area, resting on a concrete frost wall, encompasses the kitchen, dining, living areas, storage, and a 4-piece bathroom. The open-concept design allows for flexible layout options, while a heat pump provides relief from the hot summer days or adds warmth on cool Spring and Fall evenings. The addition to the side, houses 2 nice sized bedrooms; the front bedroom is a bit larger and could accommodate two twin beds or perhaps a double set of bunkbeds if needed. This area sits on concrete pillars. Outside there is a shed/bunkhouse that holds the well equipment and offers storage space for larger seasonal items. There is a 8 x 15 deck at the front of the cottage that provides additional entertaining space and a great view of the river. The wharf floats currently stored at the front of the cottage will remain with the purchase, along with appliances and furnishings. One simply needs to pack their bags, get some groceries and settle in to enjoy a summer on the Mira! Call you agent today to arrange a viewing.
Property Details
Interior
Features
Main Floor Floor
Kitchen
10.4 x 8Dining Room
10.4 x 9.8Bath 1
5 x 5Living Room
9 x 12Property History
 28
28


