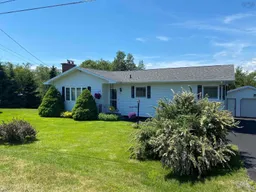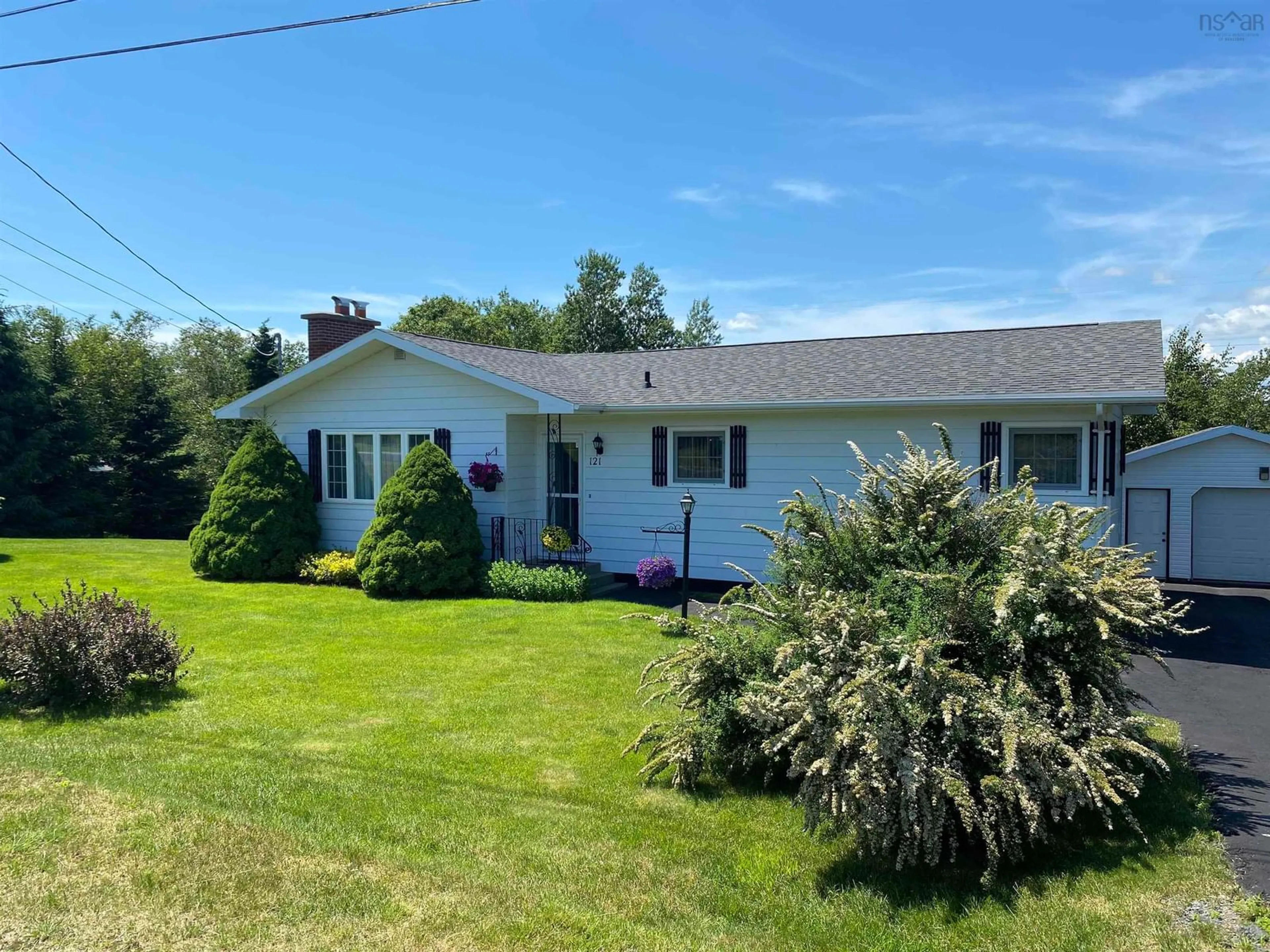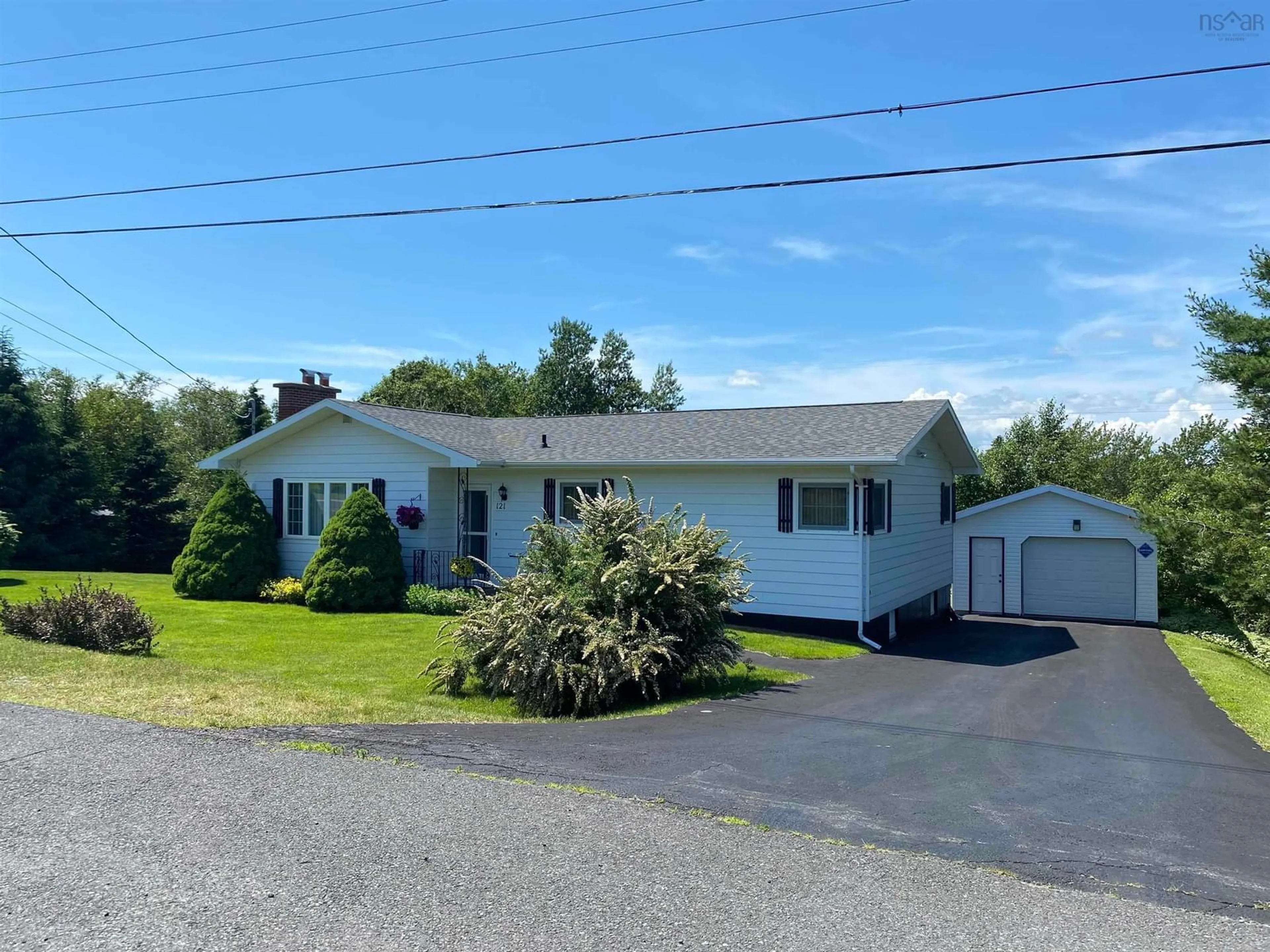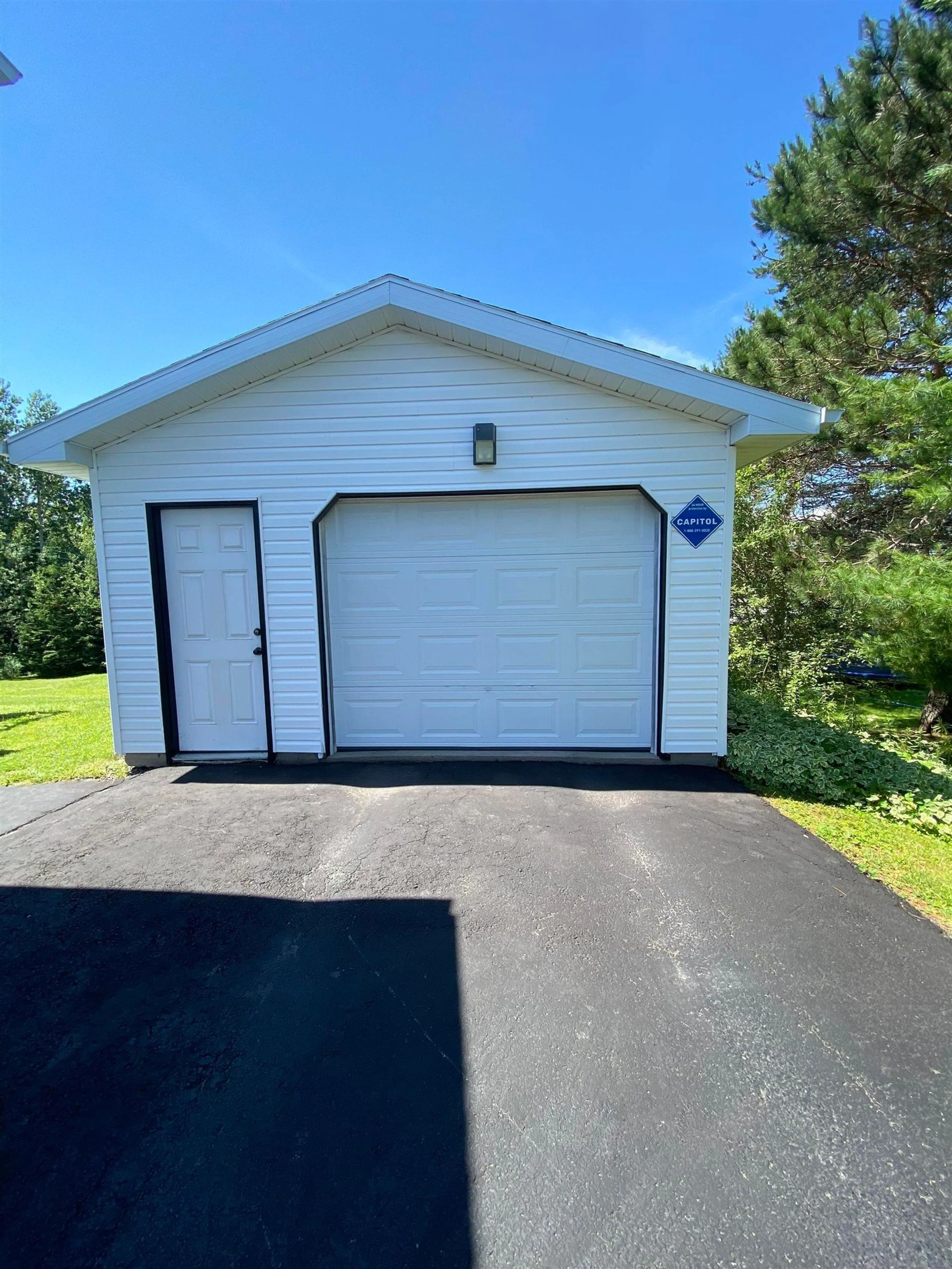121 Rendell Dr, Little Bras D'Or, Nova Scotia B2A 2Y7
Contact us about this property
Highlights
Estimated ValueThis is the price Wahi expects this property to sell for.
The calculation is powered by our Instant Home Value Estimate, which uses current market and property price trends to estimate your home’s value with a 90% accuracy rate.$394,000*
Price/Sqft$135/sqft
Days On Market21 days
Est. Mortgage$1,628/mth
Tax Amount ()-
Description
Welcome to 121 Rendell Drive! A property like this doesn't come along very often. Located in a great neighbourhood and METICULOUSLY maintained this 3 bedroom home certainly has everything you are looking for. This home is very well laid out with tons of room for the growing family with a fully finished basement . The main floor consists of a large living room that features a beautiful stone fireplace as the main focal point, a dining room and eat-in-kitchen ( all brand new appliances) of which is all open concept with a natural flow into every room. A nice wide hallway separates the main living area from the 2 bedrooms and the main bathroom. Downstairs is fully finished with a 2 more bedrooms ( check for Egress) and a 3 piece bath, Laundry , Kitchenette for added convenience and outside entrance for even greater convenience. PRIDE of ownership could not be more evident in this home , down to the last detail!! The outside is just as beautiful with a huge yard also meticulously maintained , a detached garage and storage shed. There is also lots of room on the back deck for enjoying the summer evenings and entertaining guests. There is nothing to do but move in ! A must see home that wont last long!
Property Details
Interior
Features
Main Floor Floor
Eat In Kitchen
13'1 x 11'10Living Room
17'9 x 13'11Dining Room
13'8 x 9'8Primary Bedroom
12'3 x 13'10Exterior
Parking
Garage spaces 1.5
Garage type -
Other parking spaces 0
Total parking spaces 1.5
Property History
 35
35


