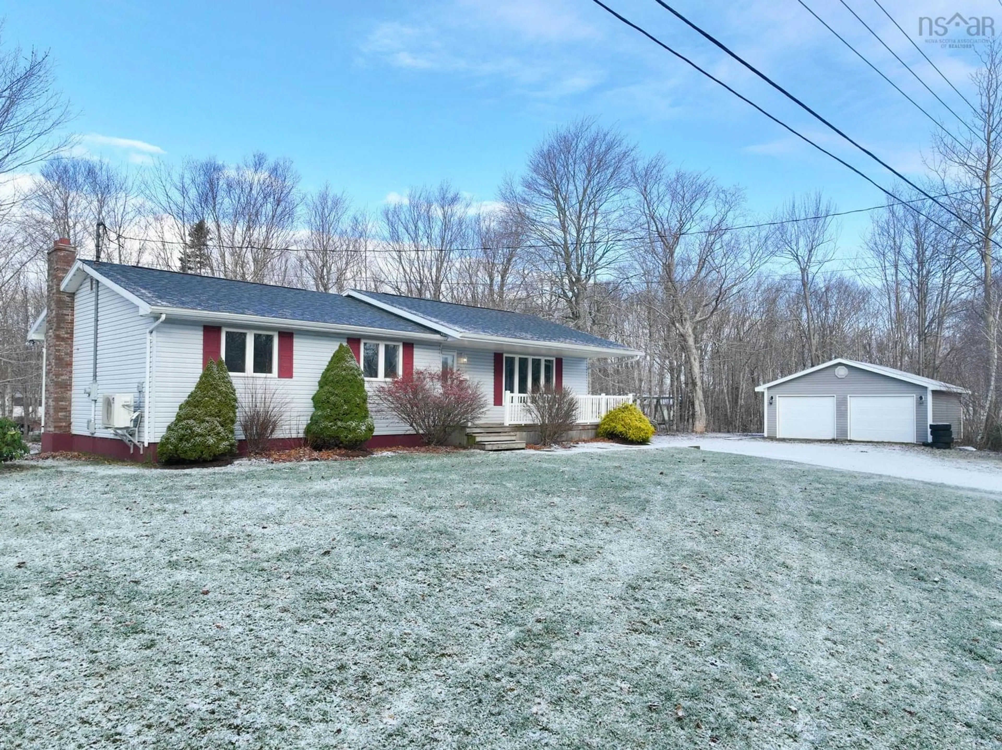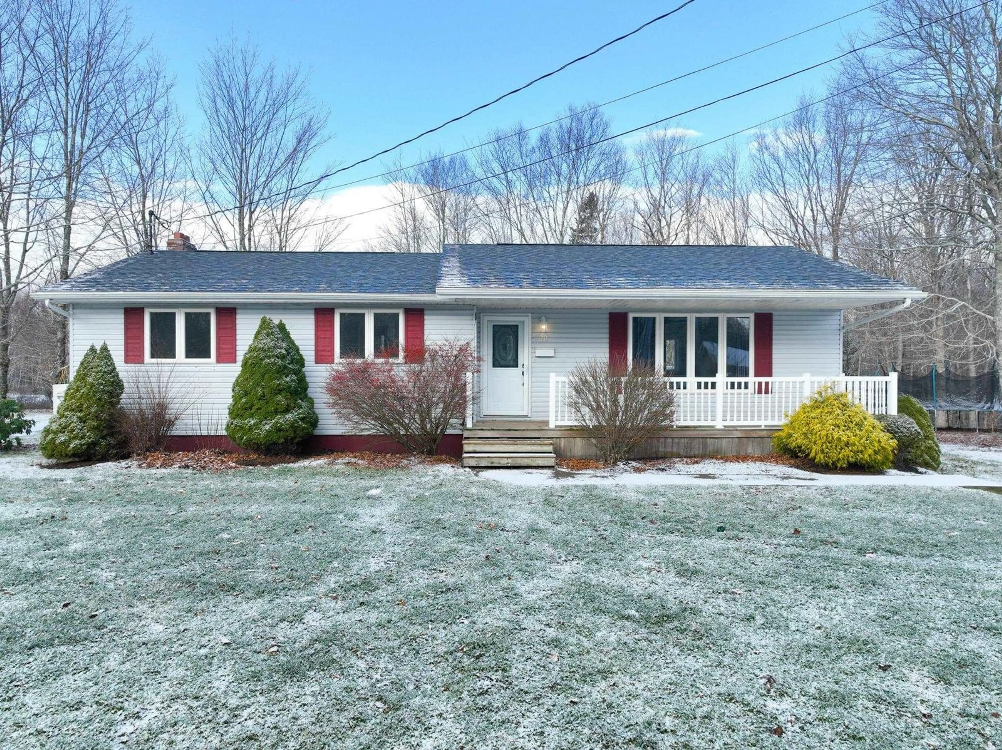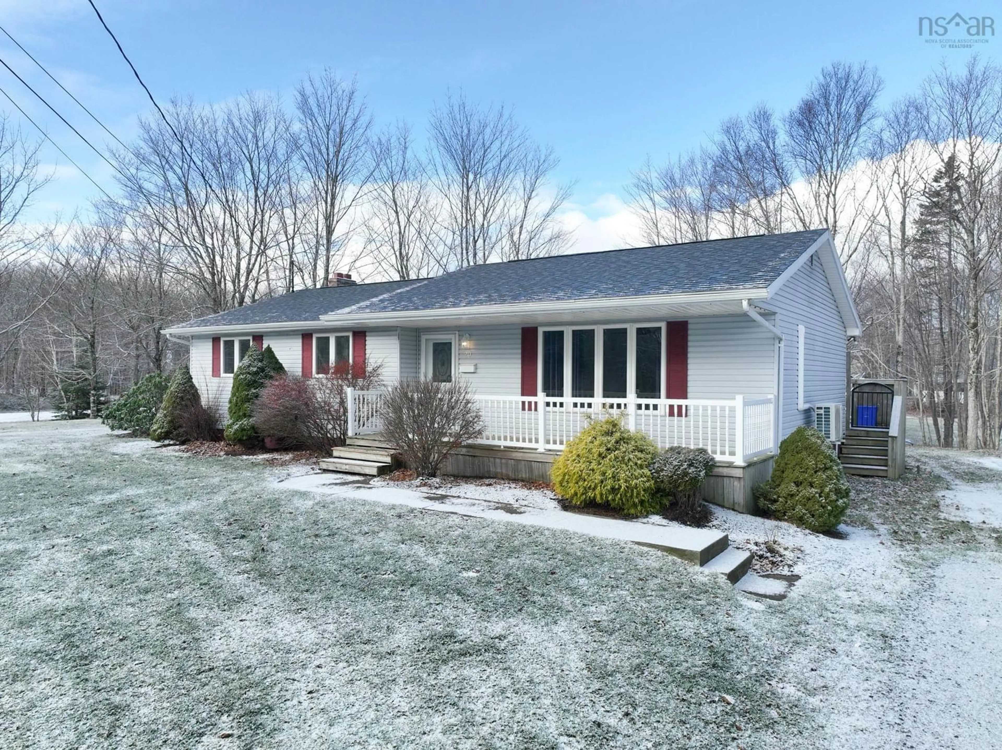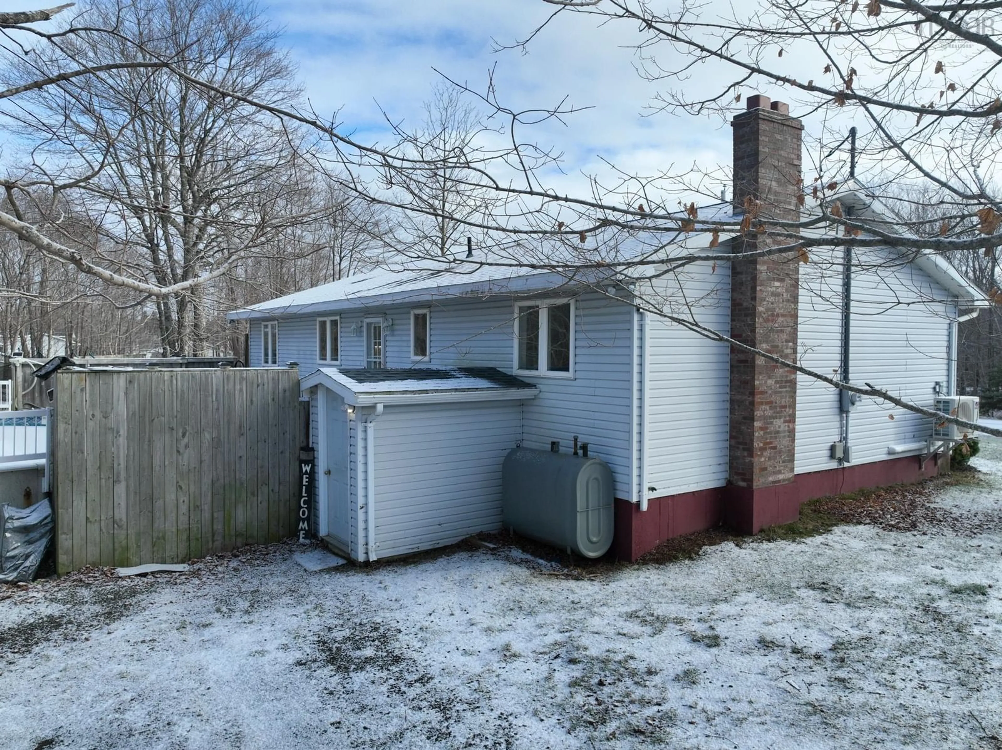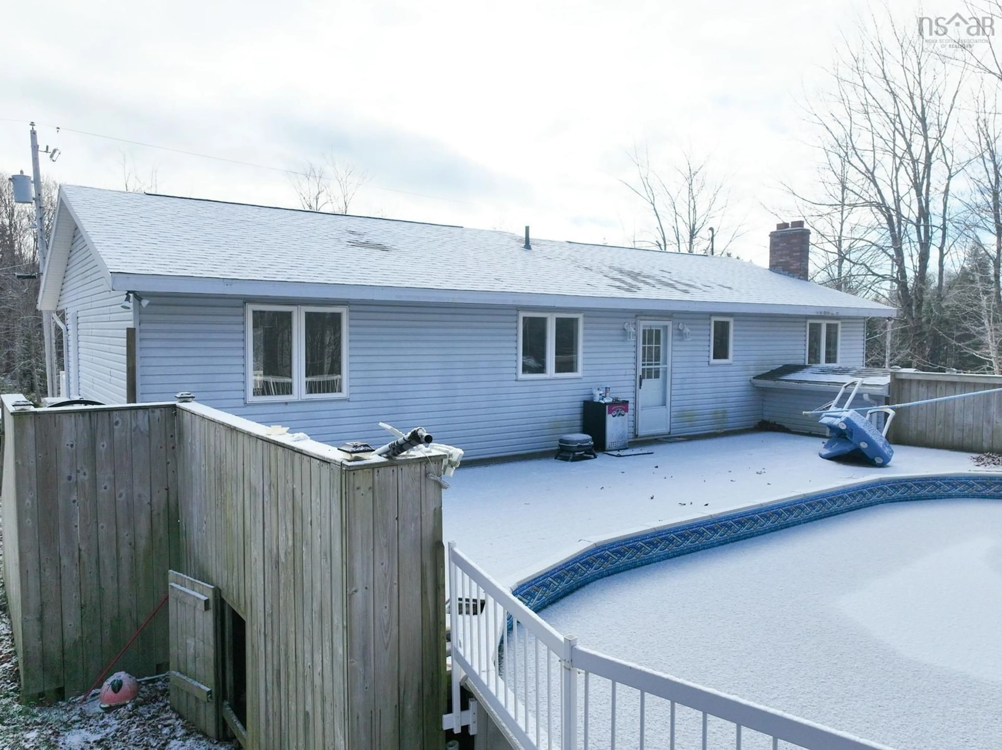20 Caranet Dr, Howie Centre, Nova Scotia B1L 1G8
Contact us about this property
Highlights
Estimated ValueThis is the price Wahi expects this property to sell for.
The calculation is powered by our Instant Home Value Estimate, which uses current market and property price trends to estimate your home’s value with a 90% accuracy rate.Not available
Price/Sqft$185/sqft
Est. Mortgage$1,799/mo
Tax Amount ()-
Days On Market14 days
Description
Welcome to 20 Caranet Drive, a beautifully renovated bungalow in the highly sought-after Howie Centre Subdivision. Situated on a sprawling 37,000 sq. ft. corner lot, this home offers five bedrooms, two bathrooms, and a wealth of features designed for comfortable living and entertaining. Step inside through the open entryway and be greeted by the bright and airy living room, where large windows fill the space with natural light. The flow continues seamlessly into the dining room, creating a welcoming space for gatherings. The kitchen, complete with modern finishes and direct access to the rear deck, is perfect for both everyday meals and entertaining guests. The main floor boasts three well-appointed bedrooms, including a primary bedroom with convenient access to the shared 4-piece bathroom. Each bedroom is designed to maximize space and comfort, making it ideal for families or those who love to host visitors. Head downstairs to the fully finished basement, which expands your living area with a spacious family room, two generously sized bedrooms, and a second bathroom. The basement also includes a laundry area, a furnace room with ample storage, and direct outside access to the backyard, offering added convenience and flexibility. The outdoor space is a true standout, featuring a detached garage, an above-ground pool, and plenty of parking for vehicles or recreational equipment. Whether you're hosting summer barbecues, enjoying time by the pool, or simply relaxing outdoors, this property offers the perfect backdrop for your lifestyle. Located in a desirable neighborhood, this home combines a peaceful residential setting with proximity to schools, parks, and amenities. With its versatile layout, modern updates, and expansive lot, 20 Caranet Drive is ready to welcome its next owners. Don't miss this opportunity to make this exceptional property your own!
Property Details
Interior
Features
Main Floor Floor
Kitchen
14 x 10'6Dining Room
10'3 x 11'8Living Room
19'5 x 12'6Primary Bedroom
13 x 11'32Exterior
Features
Parking
Garage spaces 2
Garage type -
Other parking spaces 0
Total parking spaces 2

