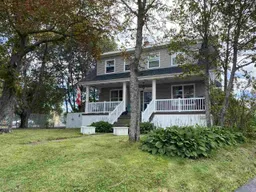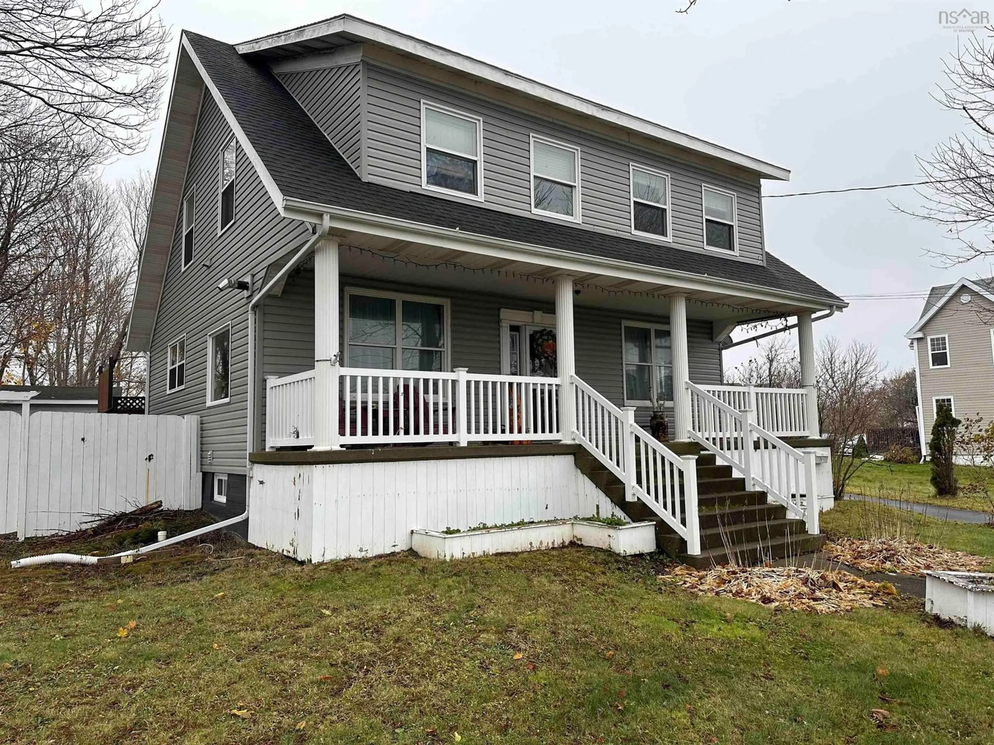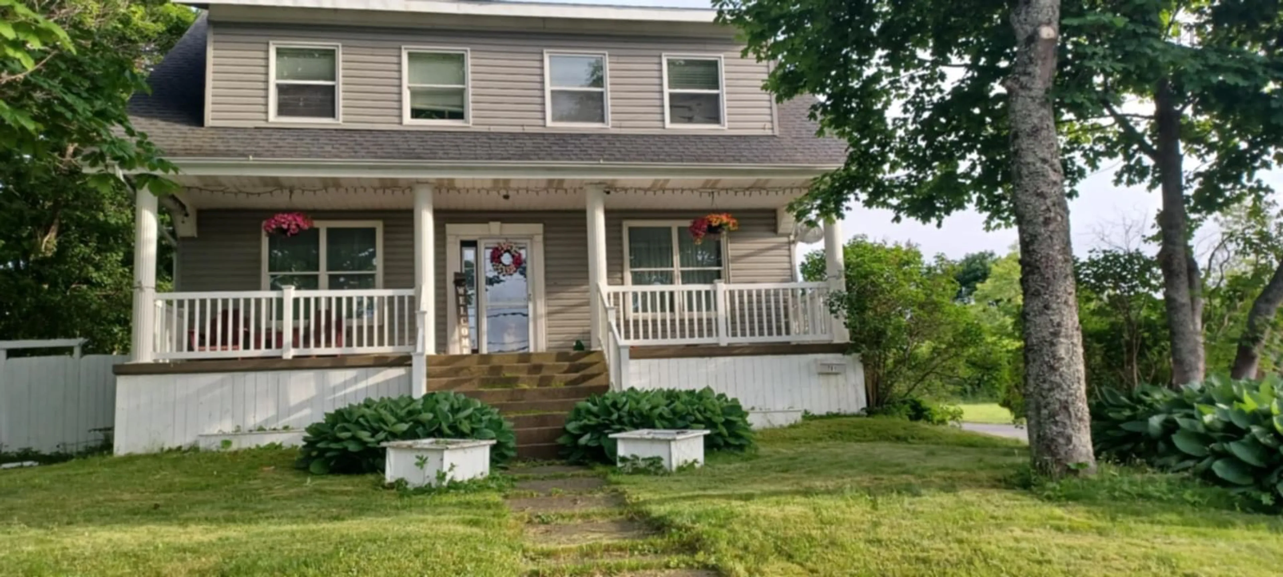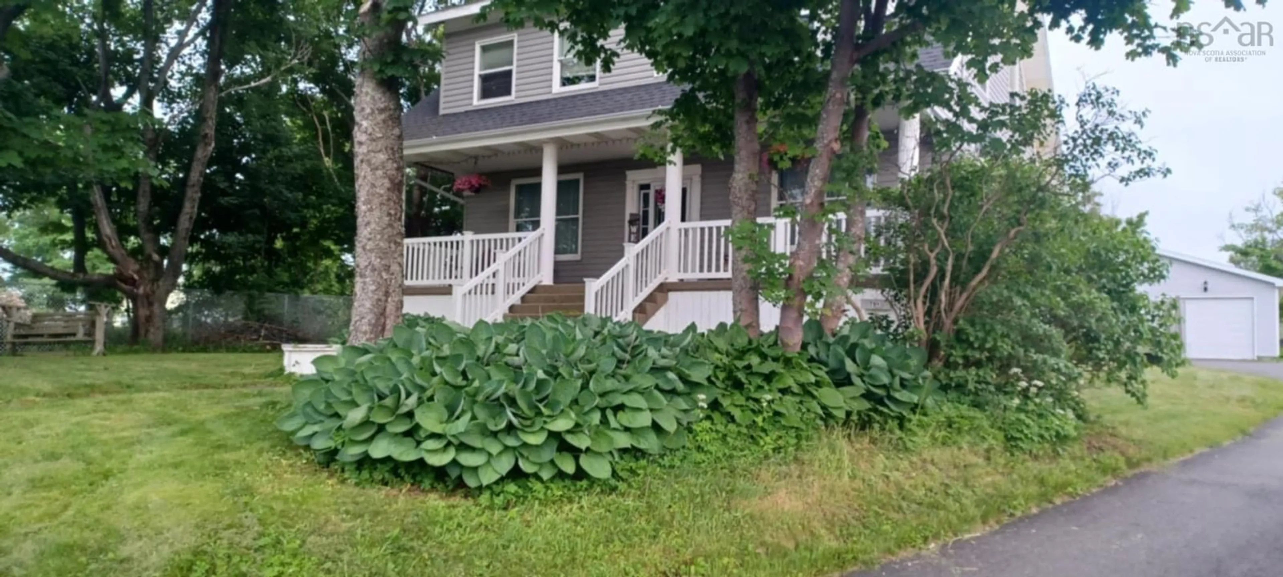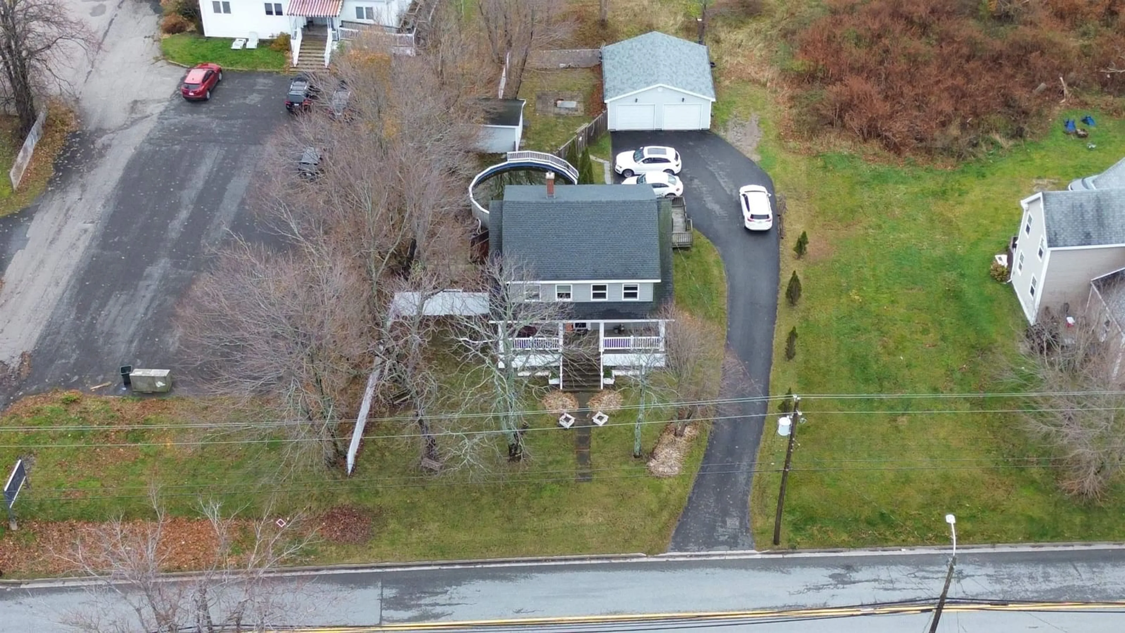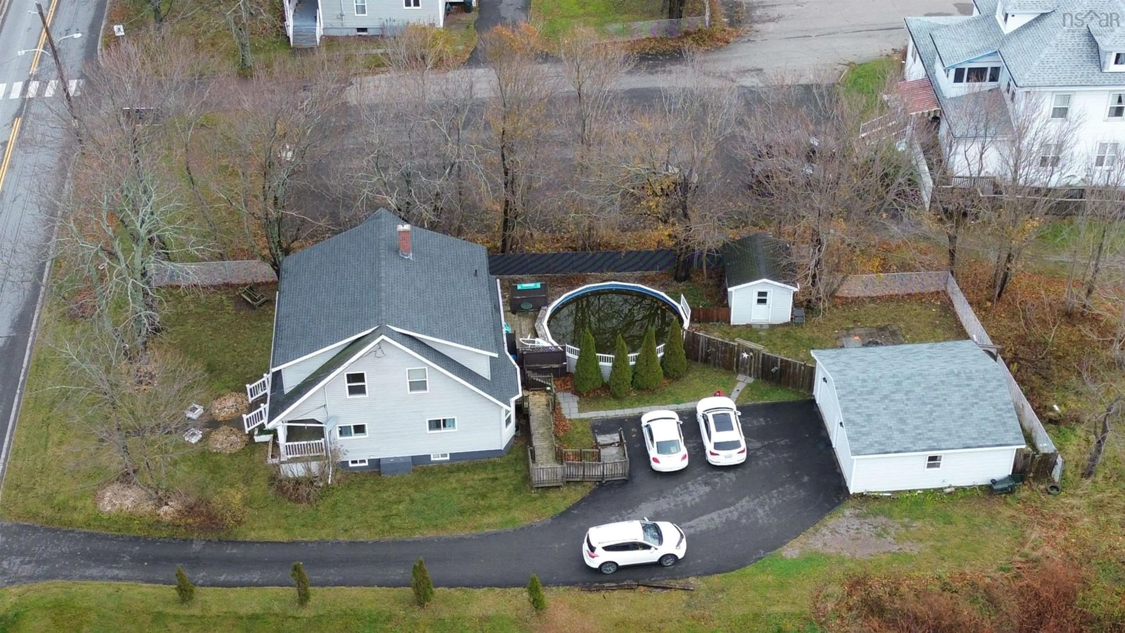781 Main St, Glace Bay, Nova Scotia B1A 4Y7
Contact us about this property
Highlights
Estimated ValueThis is the price Wahi expects this property to sell for.
The calculation is powered by our Instant Home Value Estimate, which uses current market and property price trends to estimate your home’s value with a 90% accuracy rate.Not available
Price/Sqft$193/sqft
Est. Mortgage$1,374/mo
Tax Amount ()-
Days On Market75 days
Description
Located in a desirable area of Glace Bay close to all amenities, this three bedroom and one and a half bath home is a pleasure to view. Great curb appeal, as you pull up to the home you will notice a beautiful front step area with a large covered porch to sit out and enjoy the fresh air with protection from the rain. Drive up the single paved driveway which opens to multiple parking spaces in back. Here you will find a 24 X 24 detached garage which is wired and heated with a pellett stove. There is also a shed and an above ground pool. Take the Wheel chair accessible ramp or the steps to enter through the back. Inside on the main level, there is a modern kitchen, dining room with pellett stove, living room and a half bathroom. Hardwood and ceramic flooring throughout. Upstairs is a large primary bedroom and two additional great sized bedrooms. Completing the upstairs area is a bathroom with soaker tub, shower, and laundry also located in this space. Many upgrades to the home occured including roofing shingles (2018), Furnace (2019), Air exchanger (2018), Garage, landscaping, fencing, and driveway. An exceptional home that is worth your time to view. Contact your agent today to view.
Property Details
Interior
Features
Main Floor Floor
Kitchen
13'10 x 10'7Dining Room
12 x 10'7Living Room
21'2 x 12'6Foyer
5 x 6'9Exterior
Parking
Garage spaces -
Garage type -
Total parking spaces 3
Property History
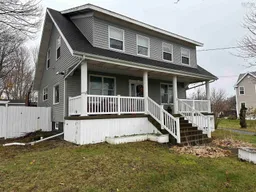 50
50