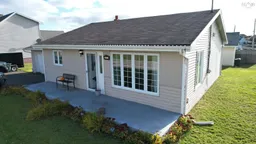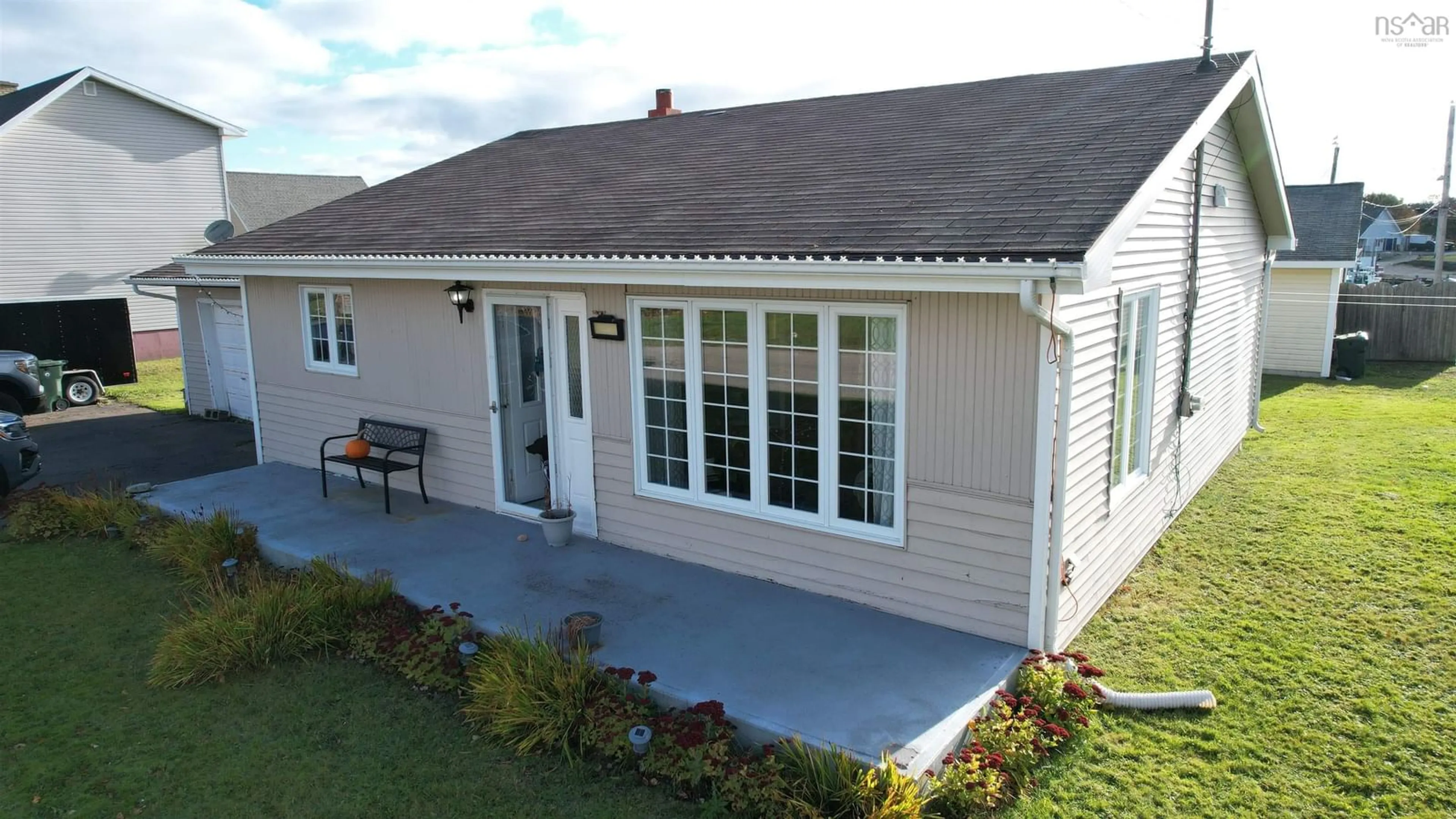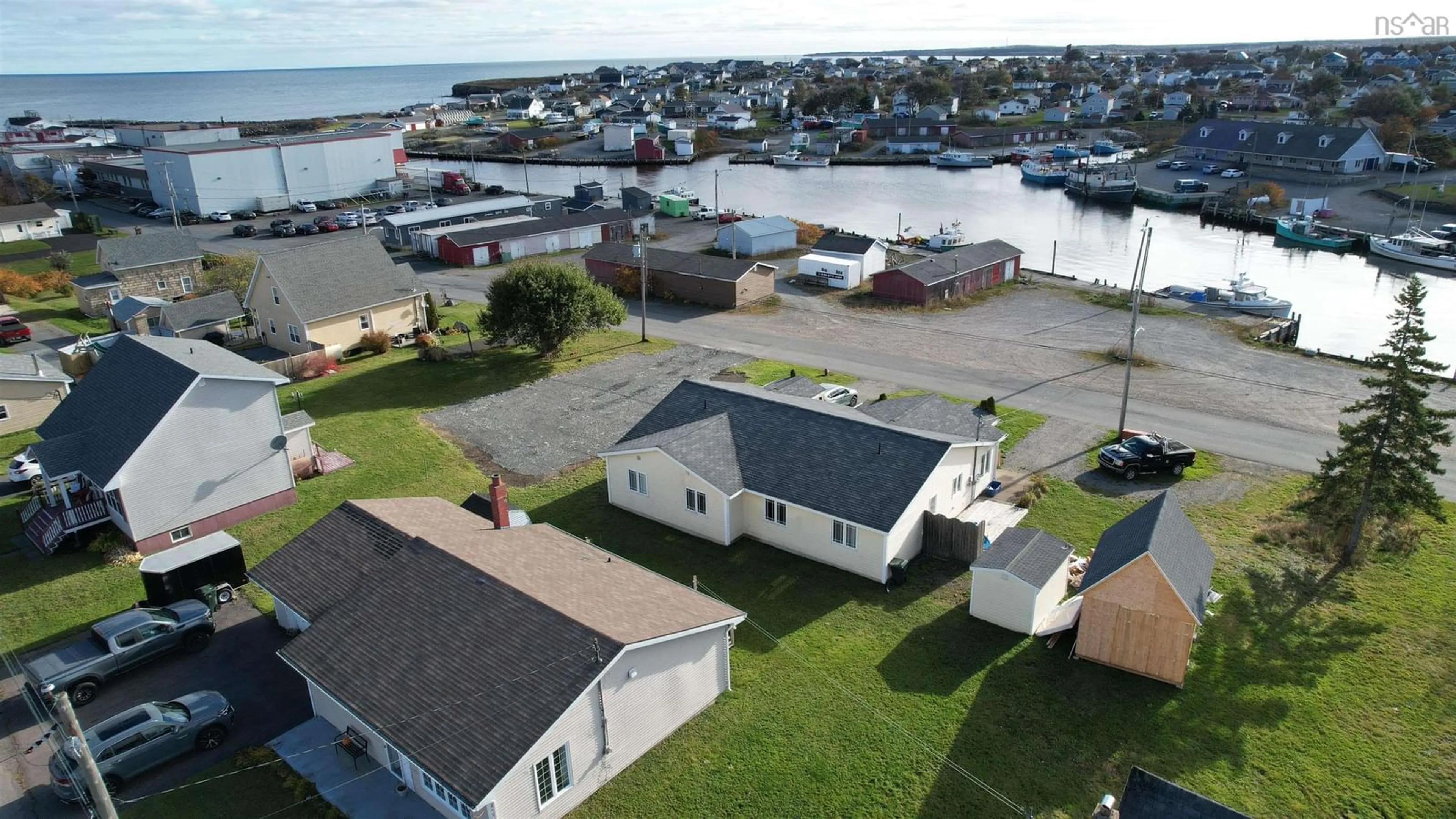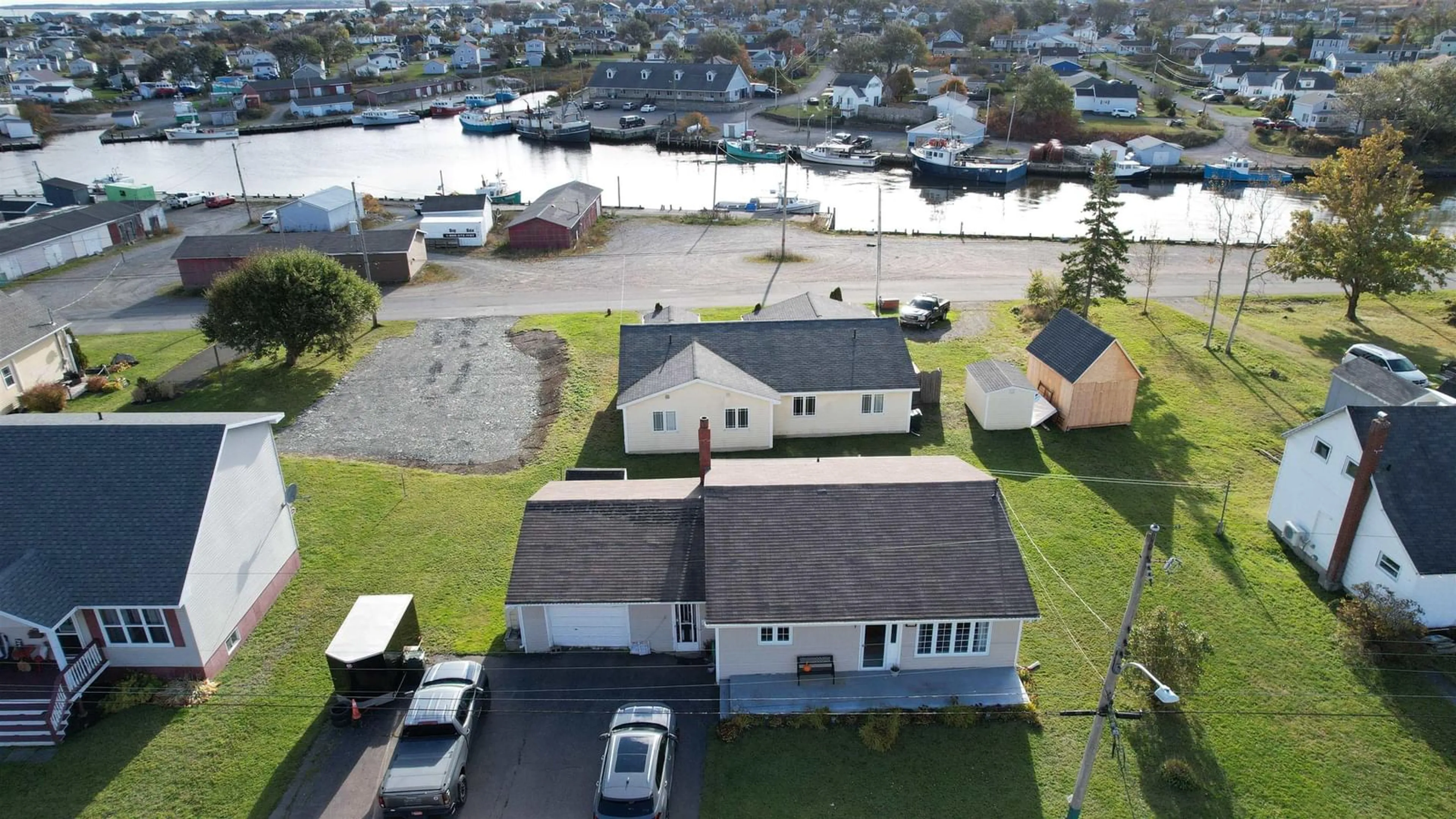44 Duncan St, Glace Bay, Nova Scotia B1A 2L6
Contact us about this property
Highlights
Estimated ValueThis is the price Wahi expects this property to sell for.
The calculation is powered by our Instant Home Value Estimate, which uses current market and property price trends to estimate your home’s value with a 90% accuracy rate.Not available
Price/Sqft$167/sqft
Est. Mortgage$747/mo
Tax Amount ()-
Days On Market9 days
Description
Located within minutes of all amenities and the beautiful and popular Renwick Brook walking trail. If you're looking for a home that is on one level and offers spacious rooms, book an appointment today to view 44 Duncan St. At the front you enter into the sunny and spacious living room with hardwood flooring, the perfect spot to sit and relax or entertain. The bedroom is at the back corner of the home and also has hardwood flooring and a double closet. The 4pce bathroom is next, and measuring at 7 x 12 it offers plenty of space for anyone with mobility challenges. At the opposite end of the home you'll find the kitchen and dining room. They run from the front to the back of the home and if a 2nd bedroom was needed you could close the dining area off for this. The kitchen at 18 x 11.6 offers space for a table and chairs without compromising any cupboards or counter area. The entrance to the attached garage is off the kitchen, at 20 x 24 it offers room for storage, laundry, the furnace and hot water tank as well as vehicle storage. Outside there is a back deck and side yard for gardening as well as a paved triple wide driveway. Call your agent today to book a private viewing.
Property Details
Interior
Features
Main Floor Floor
Living Room
14.6 x 19.3Kitchen
18 x 11.6Dining Room
13 x 11.6Bath 1
7 x 12Property History
 35
35


